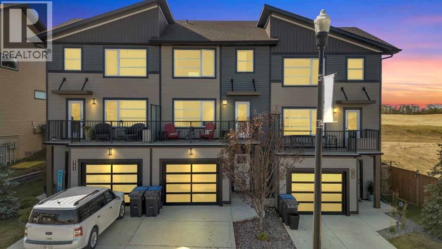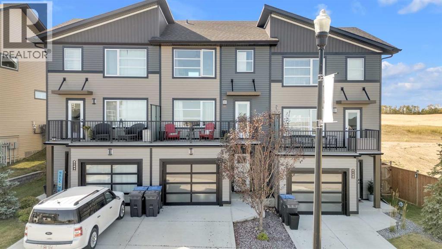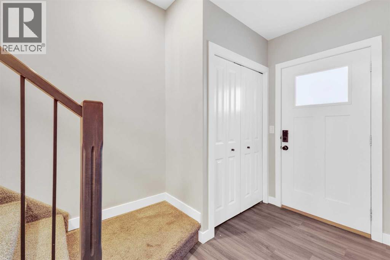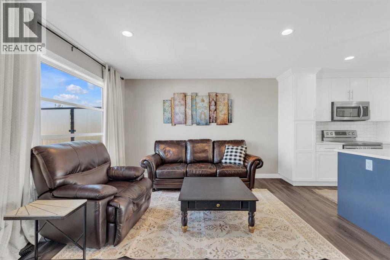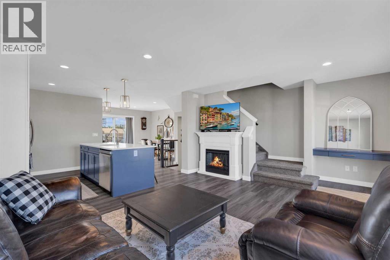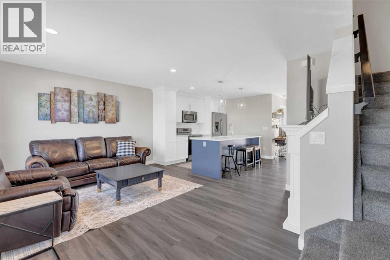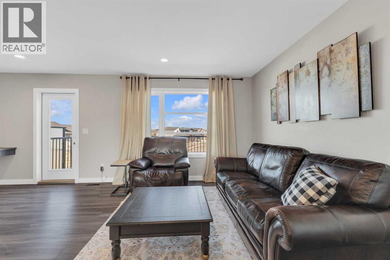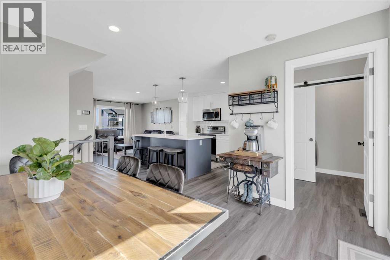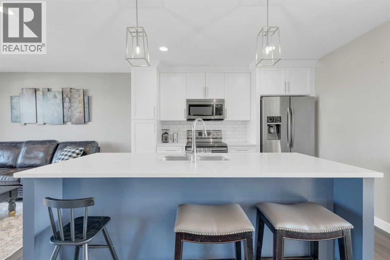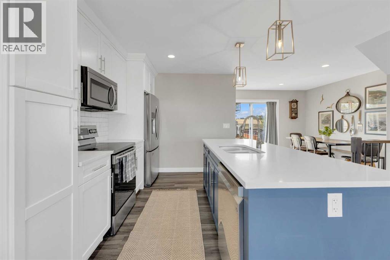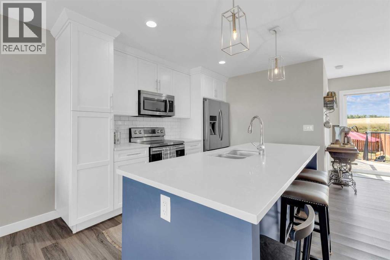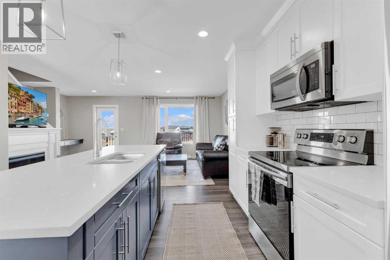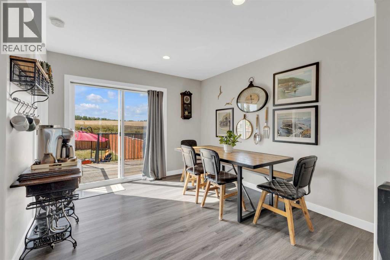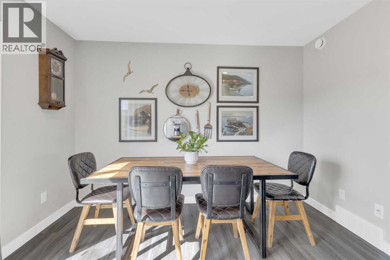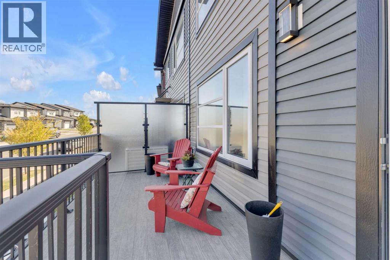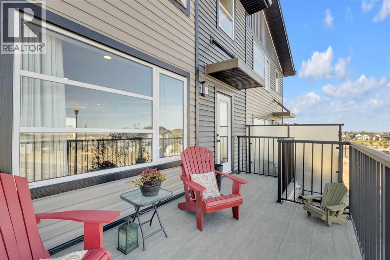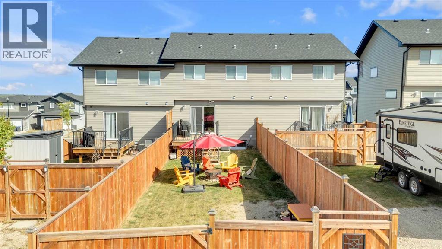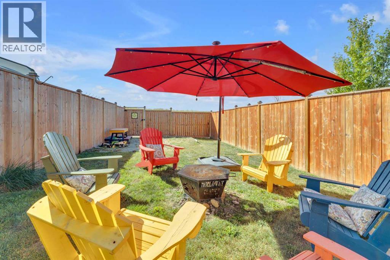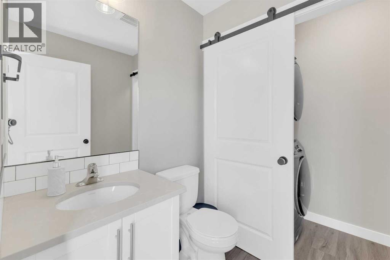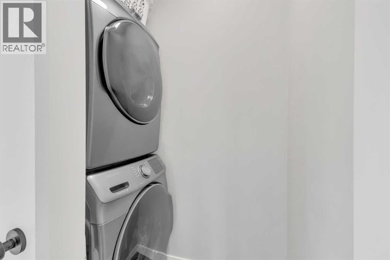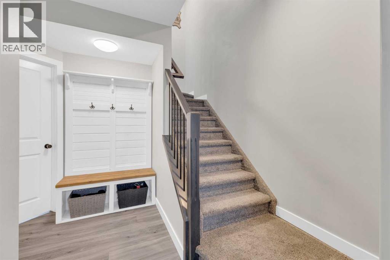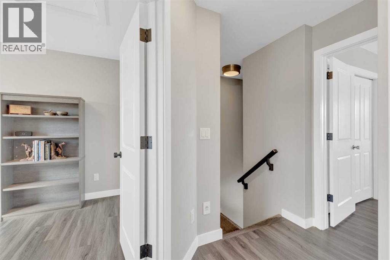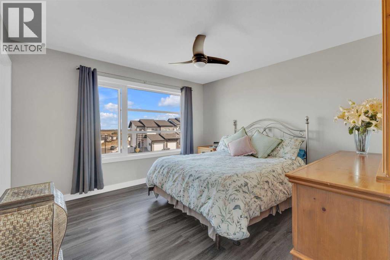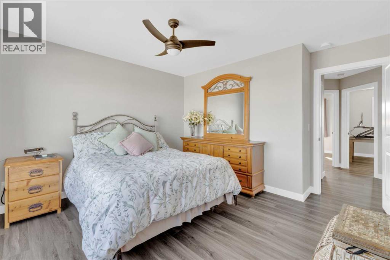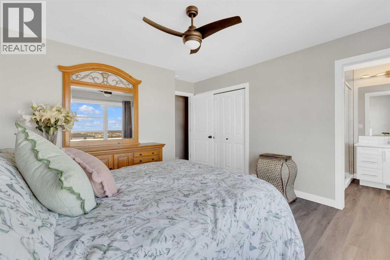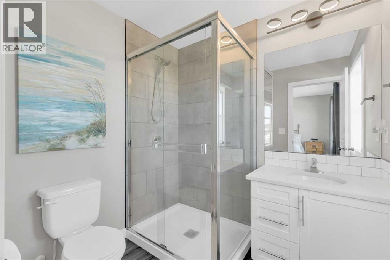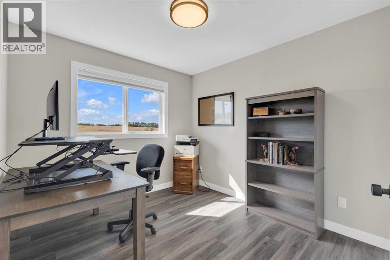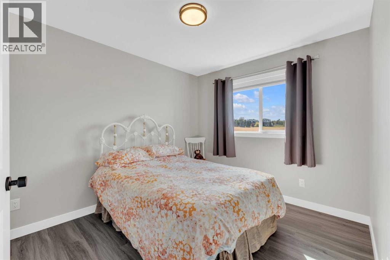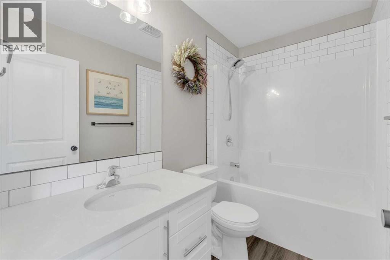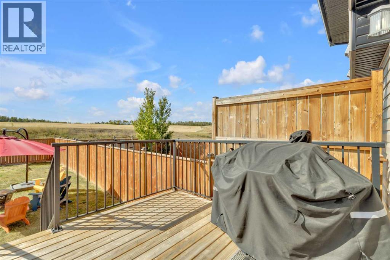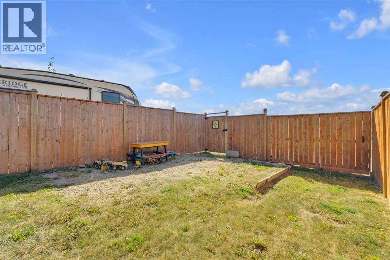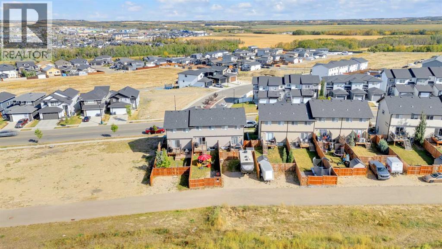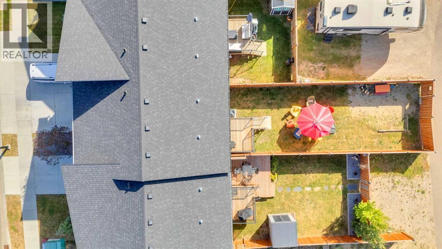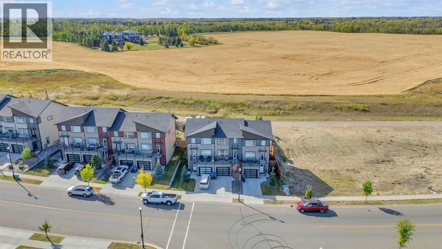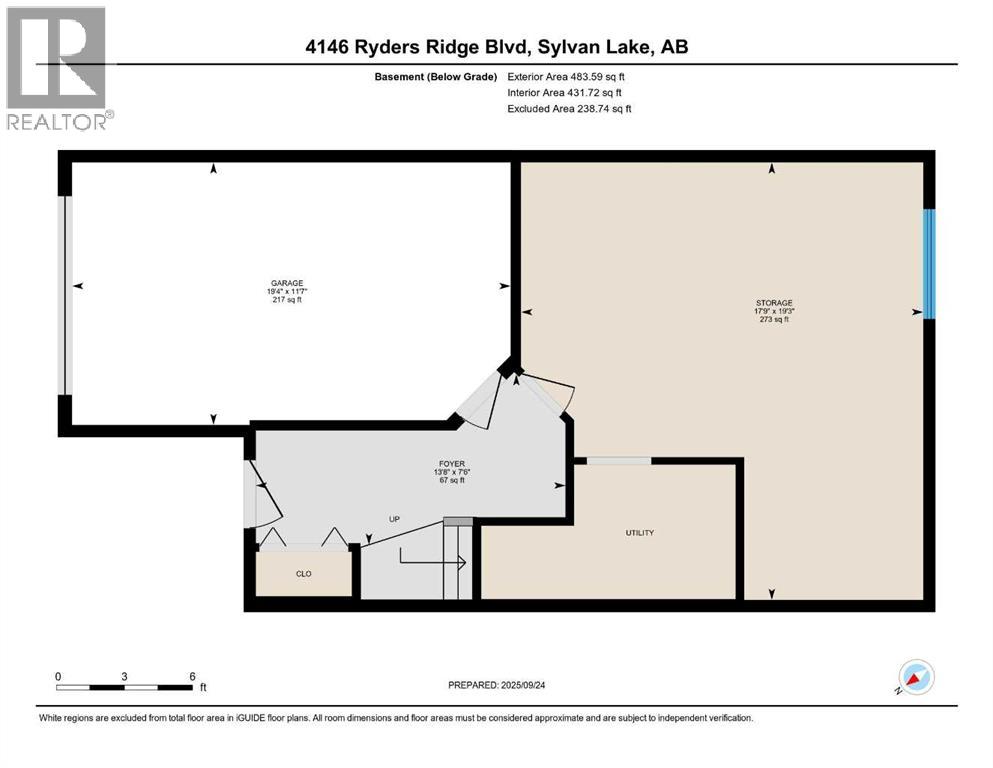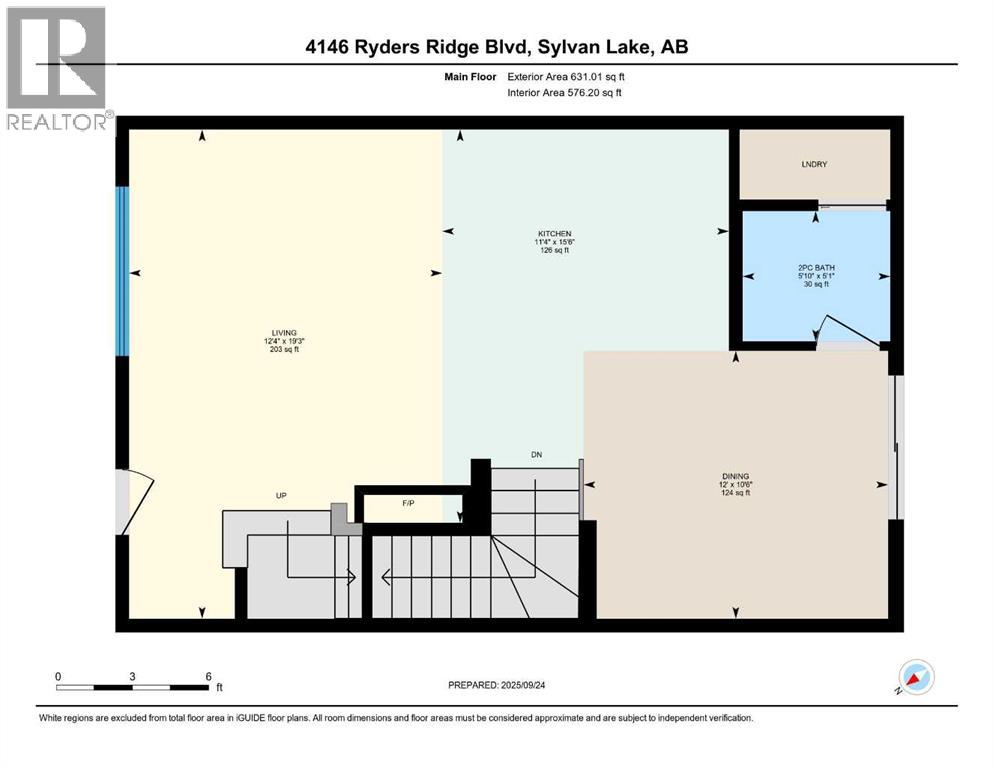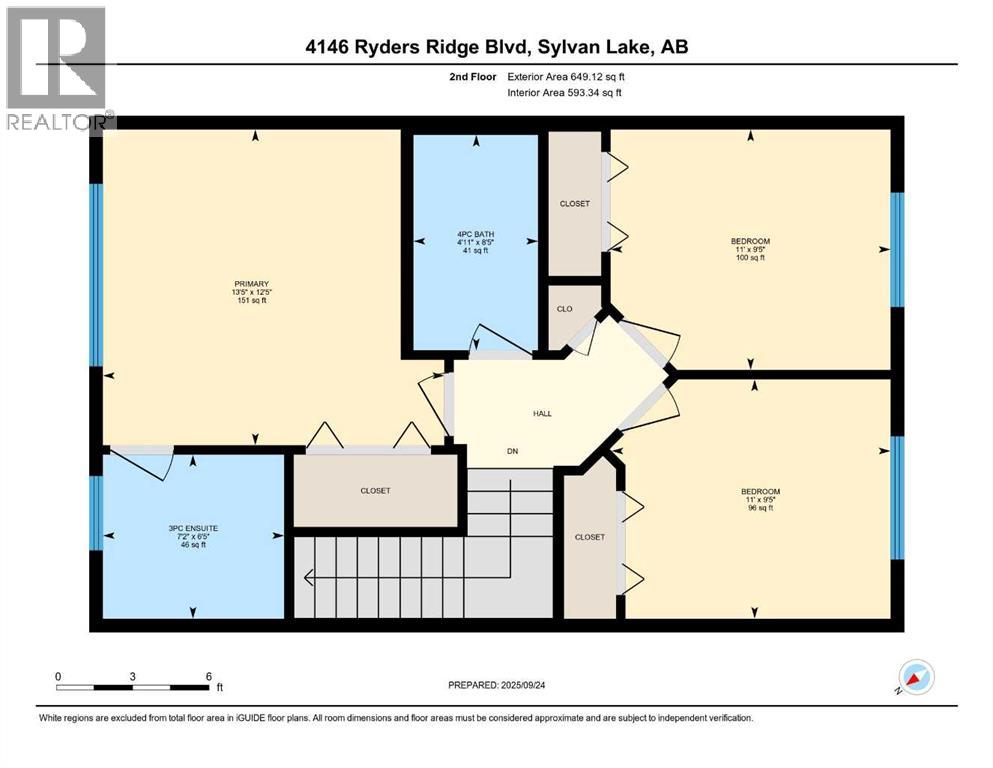3 Bedroom
3 Bathroom
1,280 ft2
Central Air Conditioning
Forced Air
Landscaped
$409,900
Modern convenience meets affordability in this stunning townhouse that truly has it all! Enjoy the comfort of an attached heated garage with a built-in bench and hooks off the entry for everyday organization. The main floor features an open concept design with a bright living room and a stylish kitchen complete with stainless steel appliances, a fridge with water and ice, tower pantry, quartz countertops, and an island with seating. A garden door off the living room opens to the upper composite deck — the perfect spot for morning coffee. Also on the main floor are laundry, a 2pc bathroom, and a dining area with access to the back deck and fully fenced yard. Upstairs offers three spacious bedrooms and two full bathrooms, including a 3pc ensuite and walk-in closet for the primary suite. The basement awaits your finishing touch with rough-ins for a 4th bathroom. Other highlights include a paved back alley, high-efficiency furnace, central air conditioning, water softener, and the remaining balance of the new home warranty. Ideally located just steps from a park and large green space, this property blends modern living with everyday practicality. (id:57594)
Property Details
|
MLS® Number
|
A2259401 |
|
Property Type
|
Single Family |
|
Community Name
|
Ryders Ridge |
|
Amenities Near By
|
Golf Course, Playground, Recreation Nearby, Schools, Shopping, Water Nearby |
|
Community Features
|
Golf Course Development, Lake Privileges, Fishing |
|
Features
|
Back Lane, Pvc Window |
|
Parking Space Total
|
1 |
|
Plan
|
1822288 |
|
Structure
|
Deck |
Building
|
Bathroom Total
|
3 |
|
Bedrooms Above Ground
|
3 |
|
Bedrooms Total
|
3 |
|
Appliances
|
Refrigerator, Water Softener, Dishwasher, Stove, Microwave, Window Coverings, Garage Door Opener, Washer/dryer Stack-up |
|
Basement Development
|
Unfinished |
|
Basement Type
|
Full (unfinished) |
|
Constructed Date
|
2018 |
|
Construction Material
|
Wood Frame |
|
Construction Style Attachment
|
Attached |
|
Cooling Type
|
Central Air Conditioning |
|
Exterior Finish
|
Vinyl Siding |
|
Flooring Type
|
Carpeted, Laminate, Vinyl Plank |
|
Foundation Type
|
Poured Concrete |
|
Half Bath Total
|
1 |
|
Heating Fuel
|
Natural Gas |
|
Heating Type
|
Forced Air |
|
Stories Total
|
2 |
|
Size Interior
|
1,280 Ft2 |
|
Total Finished Area
|
1280 Sqft |
|
Type
|
Row / Townhouse |
Parking
|
Concrete
|
|
|
Garage
|
|
|
Heated Garage
|
|
|
Other
|
|
|
Parking Pad
|
|
|
Attached Garage
|
1 |
Land
|
Acreage
|
No |
|
Fence Type
|
Fence |
|
Land Amenities
|
Golf Course, Playground, Recreation Nearby, Schools, Shopping, Water Nearby |
|
Landscape Features
|
Landscaped |
|
Size Depth
|
36.27 M |
|
Size Frontage
|
6.1 M |
|
Size Irregular
|
2412.00 |
|
Size Total
|
2412 Sqft|0-4,050 Sqft |
|
Size Total Text
|
2412 Sqft|0-4,050 Sqft |
|
Zoning Description
|
R3 |
Rooms
| Level |
Type |
Length |
Width |
Dimensions |
|
Basement |
Storage |
|
|
19.25 Ft x 17.75 Ft |
|
Basement |
Foyer |
|
|
7.50 Ft x 13.67 Ft |
|
Main Level |
Living Room |
|
|
19.25 Ft x 12.33 Ft |
|
Main Level |
Dining Room |
|
|
10.50 Ft x 12.00 Ft |
|
Main Level |
Kitchen |
|
|
15.50 Ft x 11.33 Ft |
|
Main Level |
2pc Bathroom |
|
|
5.08 Ft x 5.83 Ft |
|
Upper Level |
Primary Bedroom |
|
|
12.42 Ft x 13.42 Ft |
|
Upper Level |
Bedroom |
|
|
9.42 Ft x 11.00 Ft |
|
Upper Level |
Bedroom |
|
|
9.42 Ft x 11.00 Ft |
|
Upper Level |
3pc Bathroom |
|
|
6.42 Ft x 7.17 Ft |
|
Upper Level |
4pc Bathroom |
|
|
8.42 Ft x 4.92 Ft |
https://www.realtor.ca/real-estate/28908574/4146-ryders-ridge-boulevard-sylvan-lake-ryders-ridge

