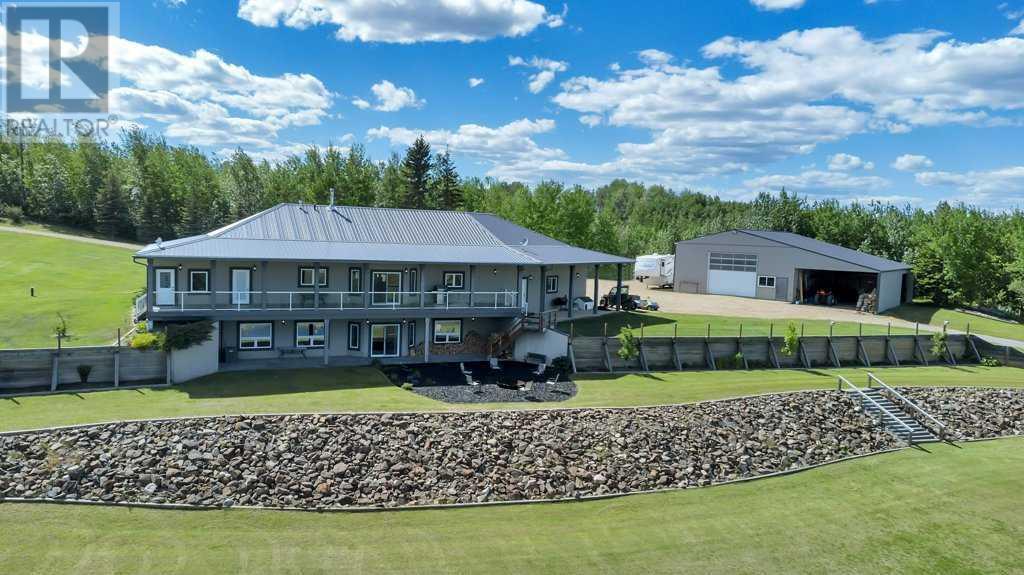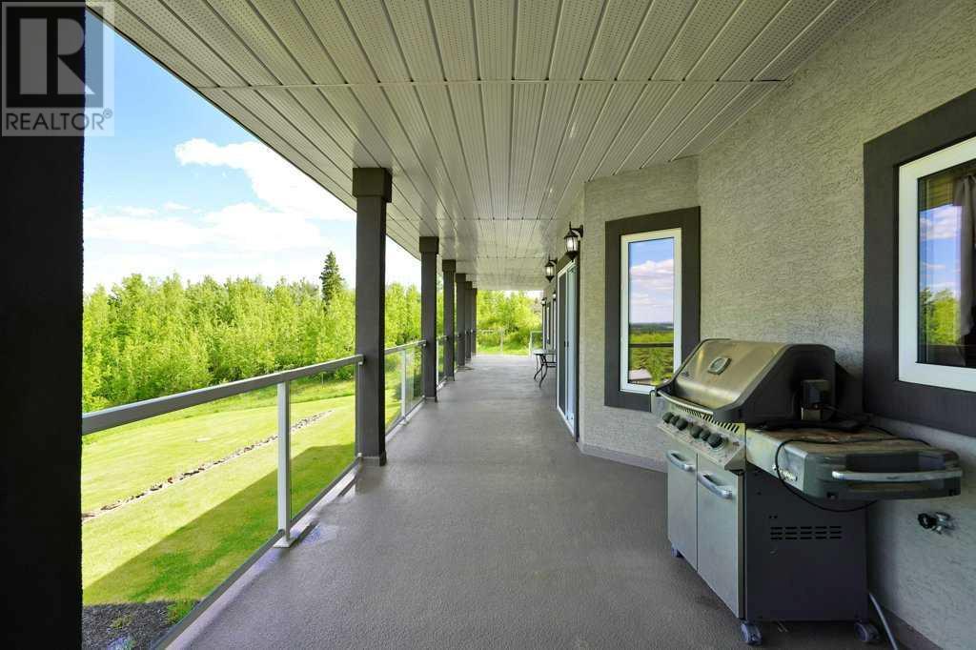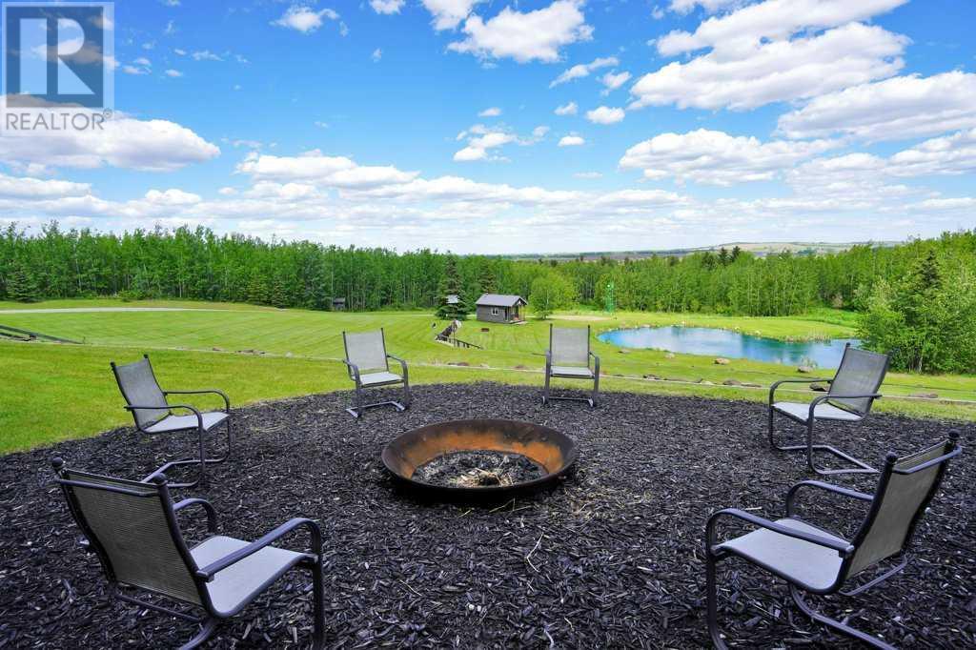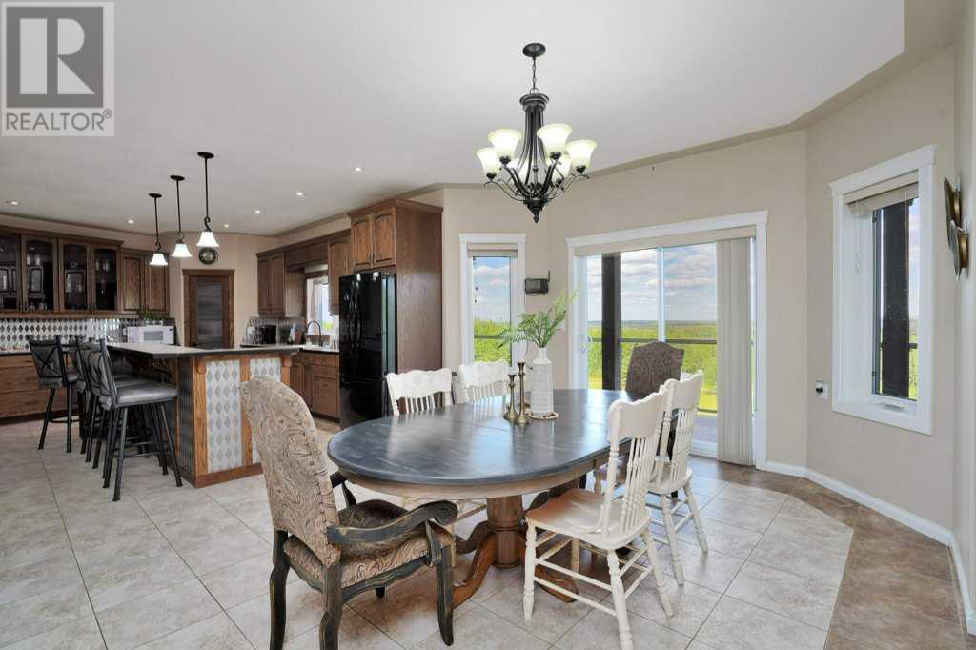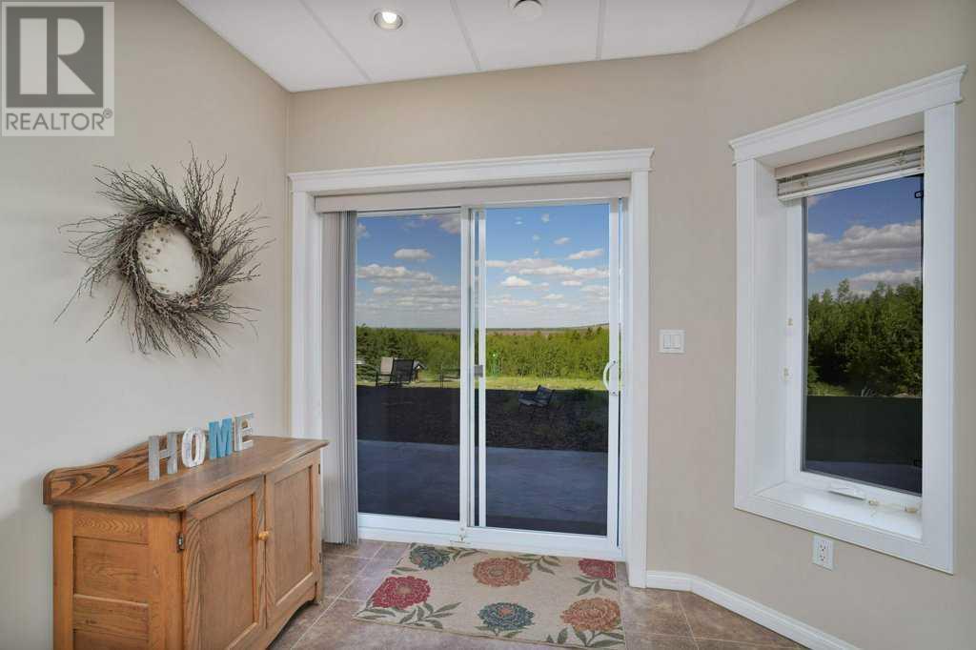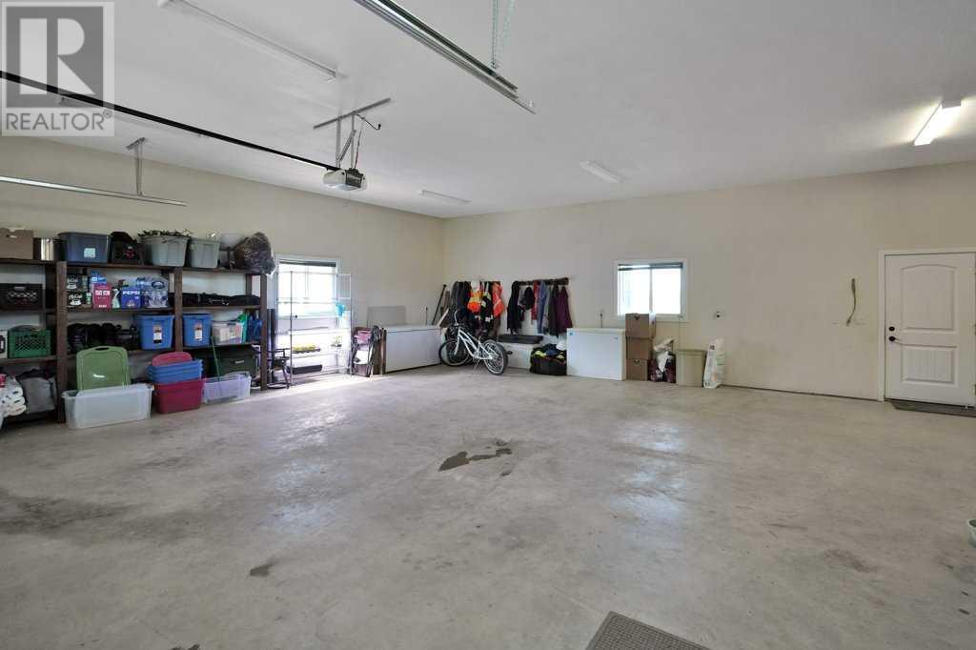4 Bedroom
4 Bathroom
1727.67 sqft
Bungalow
Fireplace
None
Forced Air
Acreage
Garden Area, Landscaped
$1,995,000
Your Dream Property Awaits! Nestled at the end of a no-exit road, this beautiful 149+ acres is the ideal place to raise a family and entertain friends. Ideally located within easy commuting distance of larger centers like Red Deer, Sylvan Lake, and Rocky Mountain House, as well as smaller nearby communities, this property offers the perfect blend of convenience and seclusion. The fully finished walkout bungalow boasts over 3300 sq. ft. of living space with breathtaking views that you'll never tire of. Enjoy your morning coffee as you watch the sun rise over your own aerated trout pond, complete with a fountain and visiting wildlife. The perimeter of the yard area is lined with towering spruce trees and features trails for hiking, riding, snowshoeing, and more. A second fire pit/camping area offers endless opportunities for exploring nature right out your back door. The property also includes a cozy cabin, complete with a wood stove, perfect for kids' camping adventures in a safe environment. A 900 sq. ft. garage provides ample parking and additional storage, with a convenient side door entry into the house. Inside, the spacious kitchen offers plenty of cupboard and counter space, and a long breakfast bar perfect for visiting with the cook. The primary bedroom is a private retreat with its own sunroom and a newly tiled shower in the ensuite. The main level also includes a comfortable living room, a second bedroom, and a 4-piece bath. Downstairs, the walkout level features a large recreational room with a wood stove and its own bar, additional storage, two large bedrooms, and another 4-piece bath, providing plenty of room for comfortable living. Outside, explore the fire pit area with its' fantastic view as well as a large greenhouse and garden areas. Did we mention the shop? The property also includes a 40'x64' shop with a concrete floor, 14' door, mezzanine, office, water, 3-piece bathroom, 220 wiring, workbench, and more. The attached lean-to provides additional u nder-cover parking and contains a huge, temperature-controlled cold room for everything you grow. Two automatic waterers and fenced pastures enhance the property's potential for self-sufficient living and it can provide you with additional income as well with the crop and pasture rental ($15,000/2024) Properties like this one are rare—don't miss your chance to own this incredible piece of paradise! (id:57594)
Property Details
|
MLS® Number
|
A2140315 |
|
Property Type
|
Single Family |
|
Features
|
Wet Bar, No Smoking Home |
|
Structure
|
Deck |
|
View Type
|
View |
Building
|
Bathroom Total
|
4 |
|
Bedrooms Above Ground
|
2 |
|
Bedrooms Below Ground
|
2 |
|
Bedrooms Total
|
4 |
|
Appliances
|
Refrigerator, Dishwasher, Stove, Washer & Dryer |
|
Architectural Style
|
Bungalow |
|
Basement Development
|
Finished |
|
Basement Type
|
Full (finished) |
|
Constructed Date
|
2011 |
|
Construction Style Attachment
|
Detached |
|
Cooling Type
|
None |
|
Exterior Finish
|
Stucco |
|
Fireplace Present
|
Yes |
|
Fireplace Total
|
1 |
|
Flooring Type
|
Carpeted, Laminate, Tile |
|
Foundation Type
|
Poured Concrete |
|
Half Bath Total
|
1 |
|
Heating Type
|
Forced Air |
|
Stories Total
|
1 |
|
Size Interior
|
1727.67 Sqft |
|
Total Finished Area
|
1727.67 Sqft |
|
Type
|
House |
|
Utility Water
|
Well |
Parking
|
Attached Garage
|
2 |
|
Garage
|
|
|
Detached Garage
|
|
|
R V
|
|
Land
|
Acreage
|
Yes |
|
Fence Type
|
Cross Fenced, Fence |
|
Landscape Features
|
Garden Area, Landscaped |
|
Sewer
|
Septic Field, Septic Tank |
|
Size Irregular
|
149.82 |
|
Size Total
|
149.82 Ac|80 - 160 Acres |
|
Size Total Text
|
149.82 Ac|80 - 160 Acres |
|
Surface Water
|
Creek Or Stream |
|
Zoning Description
|
Ag |
Rooms
| Level |
Type |
Length |
Width |
Dimensions |
|
Lower Level |
4pc Bathroom |
|
|
9.58 Ft x 4.83 Ft |
|
Lower Level |
Bedroom |
|
|
9.50 Ft x 15.58 Ft |
|
Lower Level |
Bedroom |
|
|
20.33 Ft x 14.67 Ft |
|
Lower Level |
Kitchen |
|
|
8.25 Ft x 10.08 Ft |
|
Lower Level |
Recreational, Games Room |
|
|
21.92 Ft x 35.67 Ft |
|
Lower Level |
Storage |
|
|
17.58 Ft x 7.08 Ft |
|
Lower Level |
Storage |
|
|
7.83 Ft x 7.00 Ft |
|
Lower Level |
Furnace |
|
|
7.83 Ft x 11.67 Ft |
|
Main Level |
2pc Bathroom |
|
|
2.67 Ft x 8.08 Ft |
|
Main Level |
3pc Bathroom |
|
|
7.75 Ft x 9.50 Ft |
|
Main Level |
4pc Bathroom |
|
|
8.83 Ft x 9.00 Ft |
|
Main Level |
Bedroom |
|
|
9.67 Ft x 10.67 Ft |
|
Main Level |
Dining Room |
|
|
16.25 Ft x 15.58 Ft |
|
Main Level |
Kitchen |
|
|
20.33 Ft x 18.25 Ft |
|
Main Level |
Laundry Room |
|
|
4.92 Ft x 8.25 Ft |
|
Main Level |
Living Room |
|
|
15.25 Ft x 13.75 Ft |
|
Main Level |
Primary Bedroom |
|
|
28.67 Ft x 15.42 Ft |
|
Main Level |
Sunroom |
|
|
28.67 Ft x 9.25 Ft |

