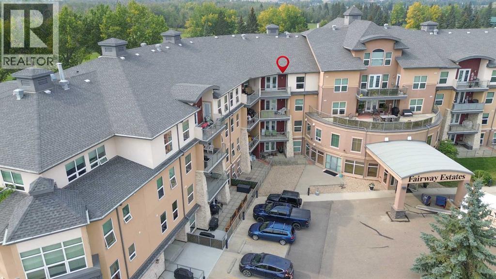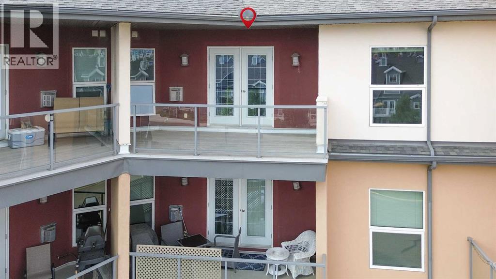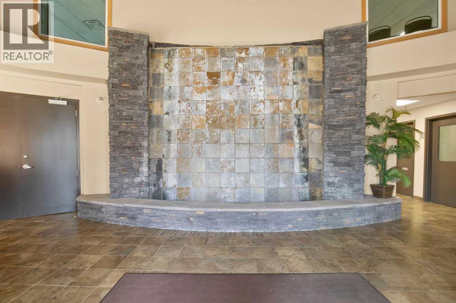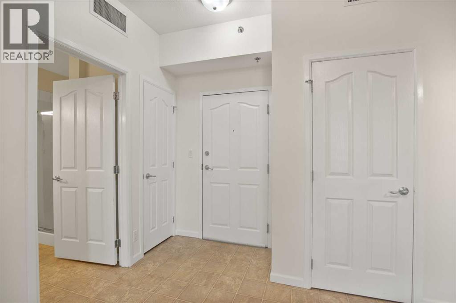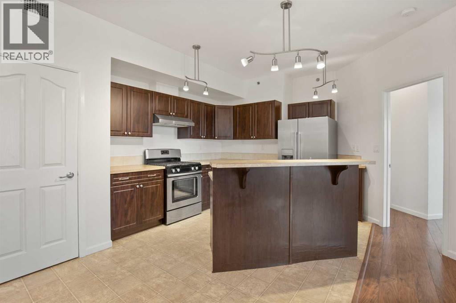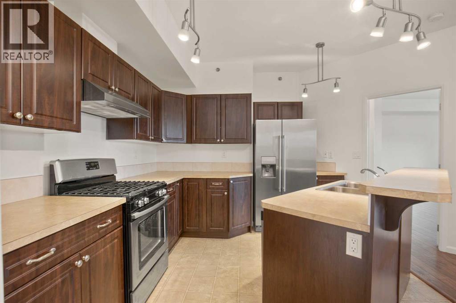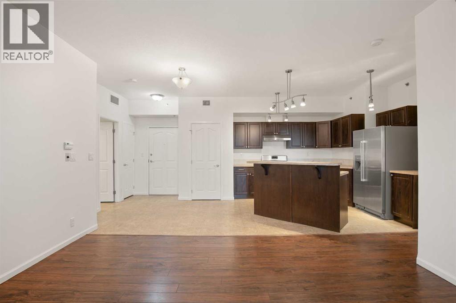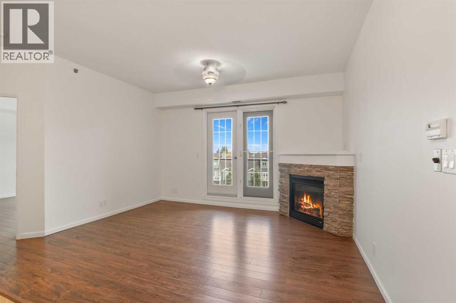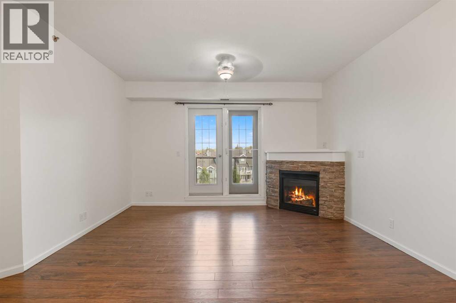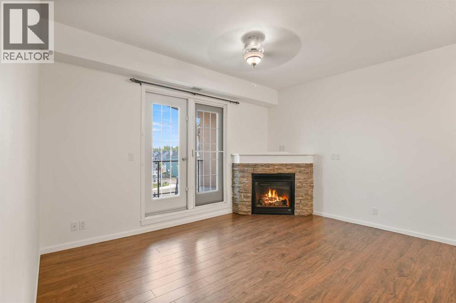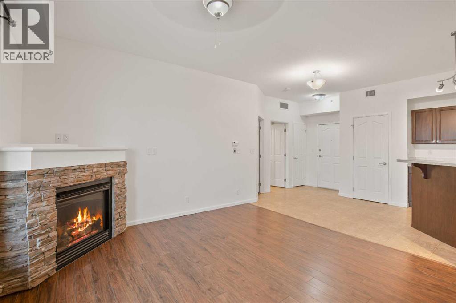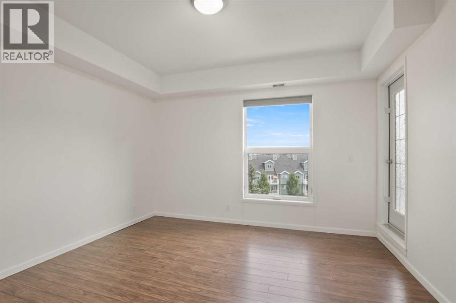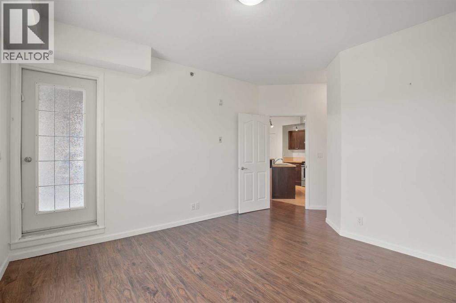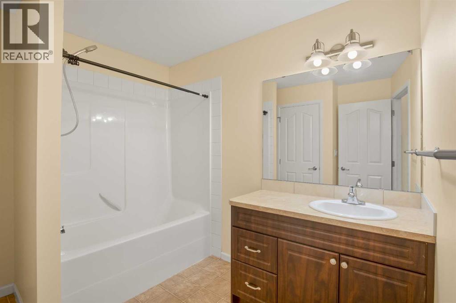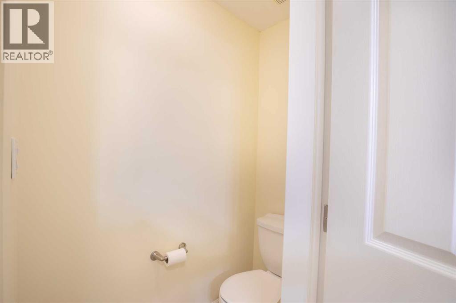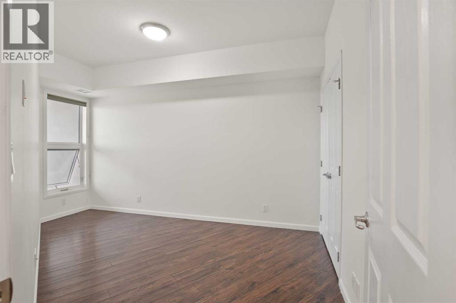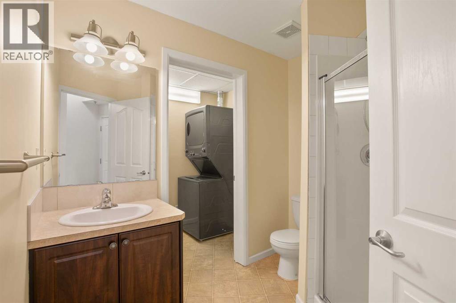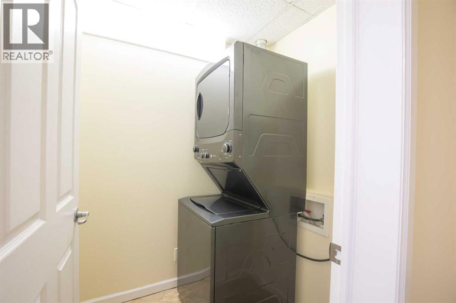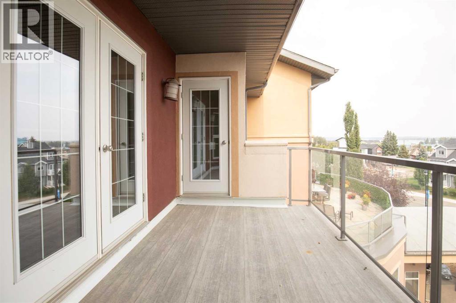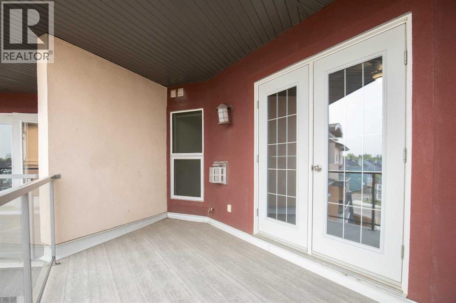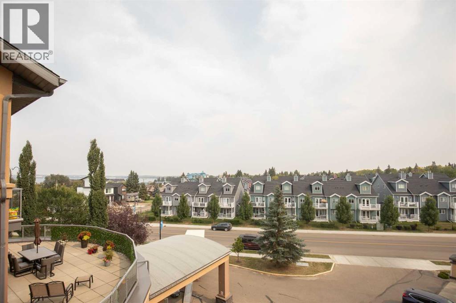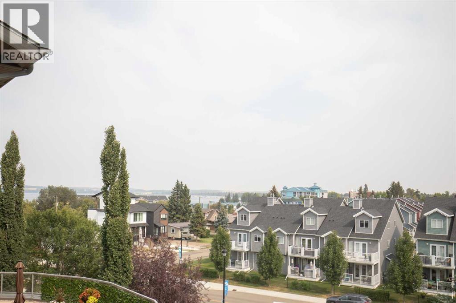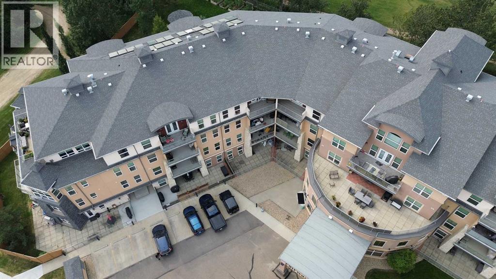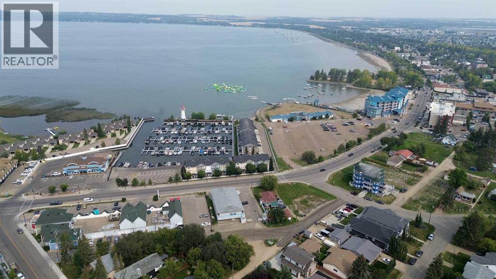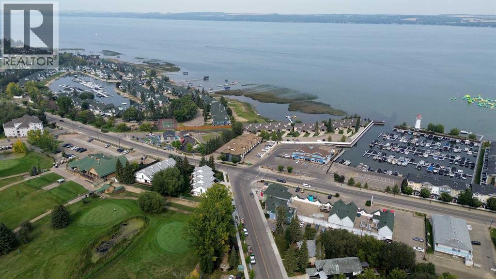413, 5040 53 Street Sylvan Lake, Alberta T4S 0A1
$329,900Maintenance, Condominium Amenities, Caretaker, Common Area Maintenance, Heat, Ground Maintenance, Property Management, Reserve Fund Contributions, Sewer, Waste Removal, Water
$566 Monthly
Maintenance, Condominium Amenities, Caretaker, Common Area Maintenance, Heat, Ground Maintenance, Property Management, Reserve Fund Contributions, Sewer, Waste Removal, Water
$566 MonthlyTOP FLOOR CONDO WITH UNDERGROUND PARKING! You'll love this two bedroom, two bathroom unit on the top floor of the upscale Fairway Estates Building, with a great location to the lake. This unit has a view of the lake from the balcony. The unit has a lovely open floor plan with the eat-in kitchen and living room open to each other. The kitchen has extensive cabinet space, gas stove, and kitchen island. The living room has large windows and a fireplace for those cool evenings. The owner's suite is on one end of the unit and has a four piece ensuite. The secondary bedroom/office is at the other side of the unit, with another full bathroom. There's in suite laundry for ease of use. The balcony can fit your patio set and faces the lake. Enjoy parking your vehicle in the heated underground parking spot, which is easy to access. Enjoy the many amenities of this building, including fitness centre, hot tub, theatre room and games room. You're within walking distance to the coffee shops and amenities at the heartbeat of Sylvan Lake. Immediate possession is available. (id:57594)
Property Details
| MLS® Number | A2254411 |
| Property Type | Single Family |
| Community Name | Downtown |
| Amenities Near By | Shopping, Water Nearby |
| Community Features | Lake Privileges, Pets Not Allowed |
| Features | Elevator, Pvc Window, Closet Organizers, No Animal Home, No Smoking Home, Parking |
| Parking Space Total | 1 |
| Plan | 0627816 |
Building
| Bathroom Total | 2 |
| Bedrooms Above Ground | 2 |
| Bedrooms Total | 2 |
| Amenities | Car Wash, Exercise Centre, Party Room, Recreation Centre, Whirlpool |
| Appliances | Washer, Refrigerator, Gas Stove(s), Dishwasher, Dryer, Hood Fan |
| Constructed Date | 2005 |
| Construction Style Attachment | Attached |
| Cooling Type | None |
| Exterior Finish | Stucco |
| Fireplace Present | Yes |
| Fireplace Total | 1 |
| Flooring Type | Carpeted, Linoleum |
| Heating Type | Forced Air |
| Stories Total | 4 |
| Size Interior | 938 Ft2 |
| Total Finished Area | 938 Sqft |
| Type | Apartment |
Parking
| Underground |
Land
| Acreage | No |
| Land Amenities | Shopping, Water Nearby |
| Size Irregular | 980.00 |
| Size Total | 980 Sqft|0-4,050 Sqft |
| Size Total Text | 980 Sqft|0-4,050 Sqft |
| Zoning Description | Rwv |
Rooms
| Level | Type | Length | Width | Dimensions |
|---|---|---|---|---|
| Main Level | 3pc Bathroom | .00 Ft x .00 Ft | ||
| Main Level | 4pc Bathroom | .00 Ft x .00 Ft | ||
| Main Level | Primary Bedroom | 18.25 Ft x 13.08 Ft | ||
| Main Level | Bedroom | 14.83 Ft x 10.58 Ft | ||
| Main Level | Foyer | 10.58 Ft x 4.83 Ft | ||
| Main Level | Kitchen | 16.58 Ft x 10.58 Ft | ||
| Main Level | Living Room | 17.17 Ft x 12.50 Ft |
https://www.realtor.ca/real-estate/28817237/413-5040-53-street-sylvan-lake-downtown

