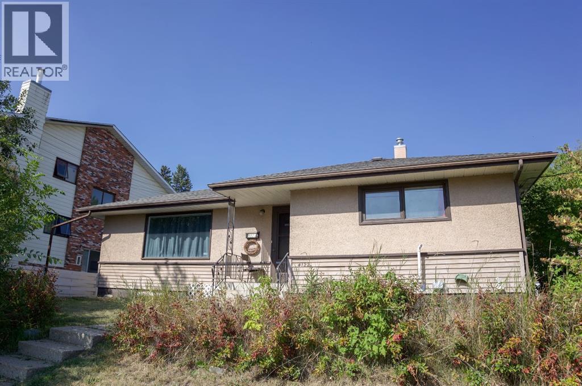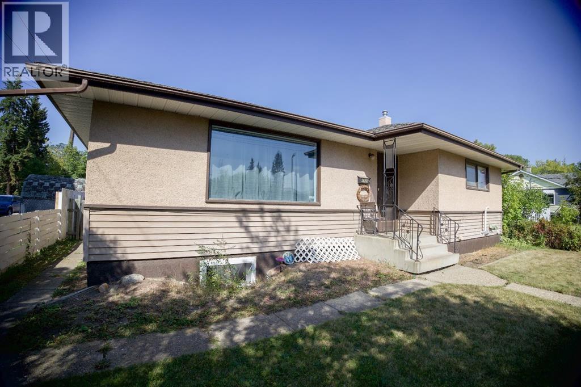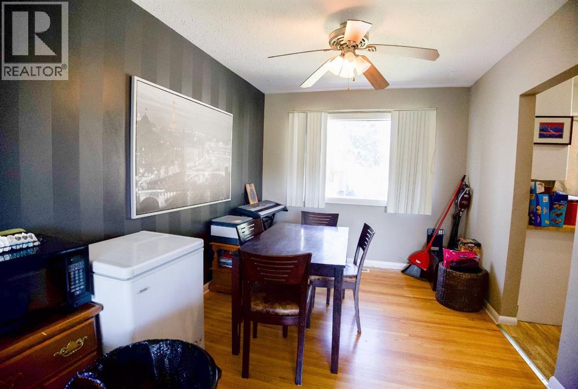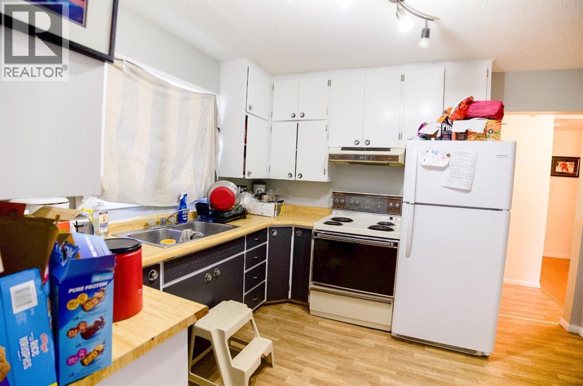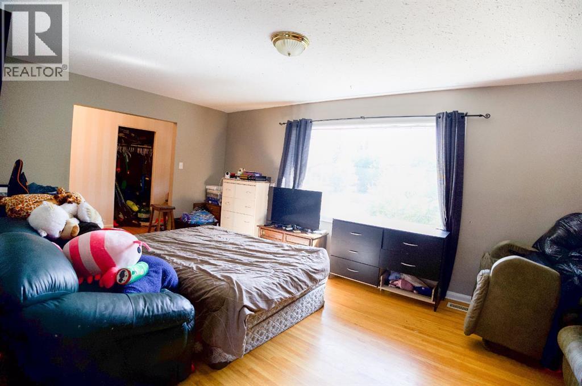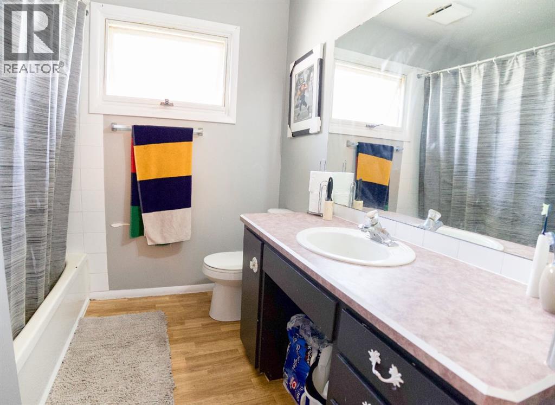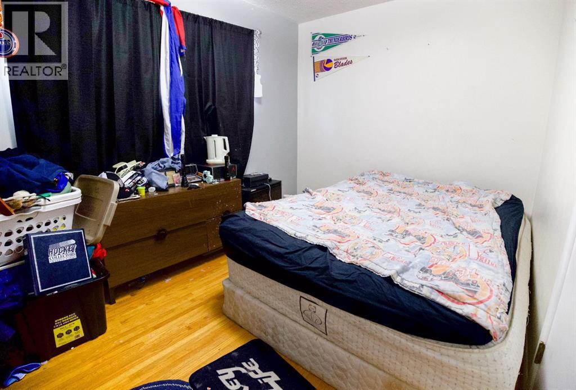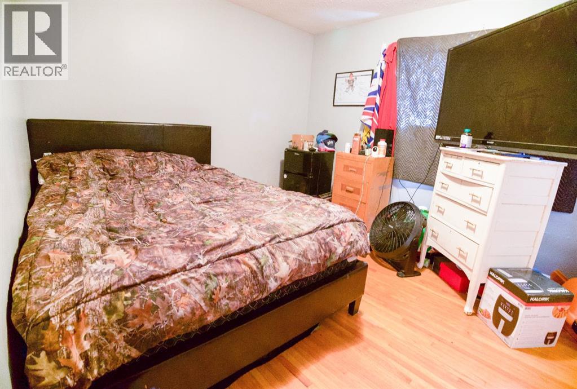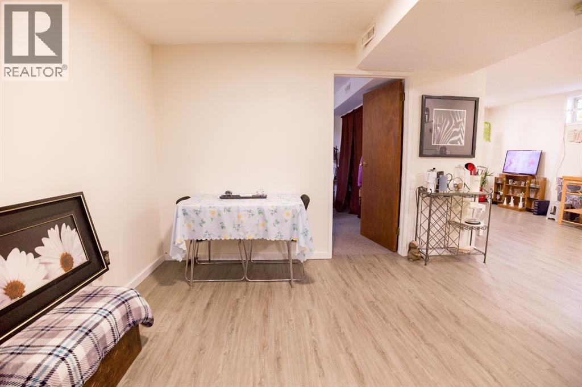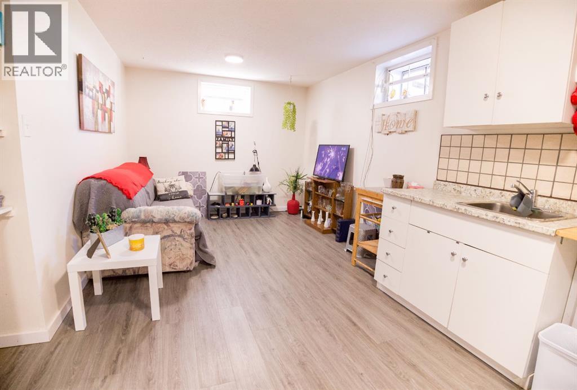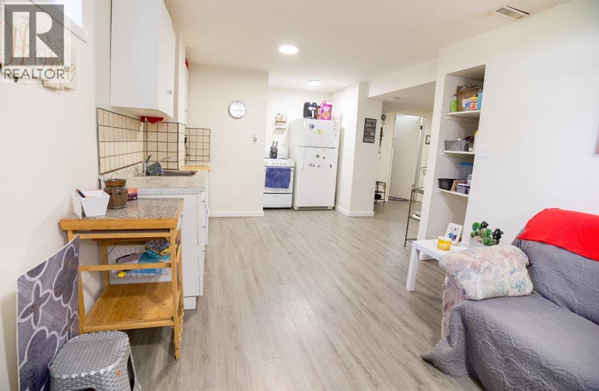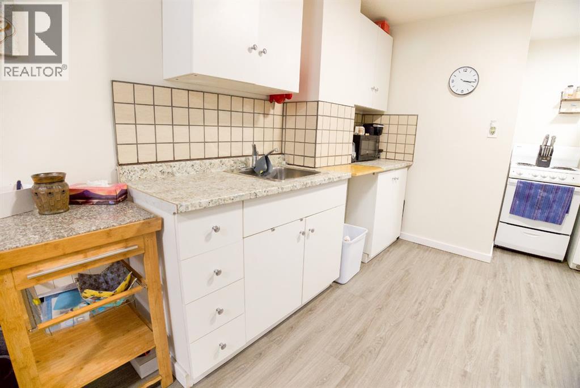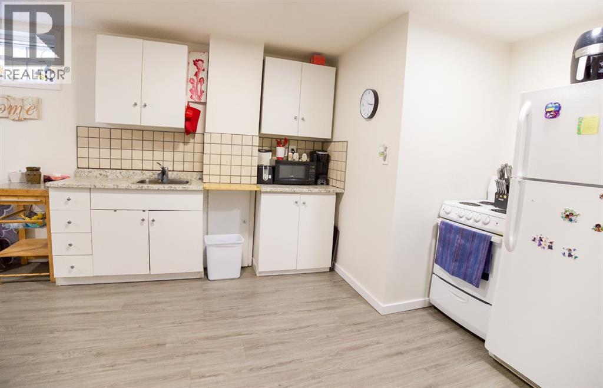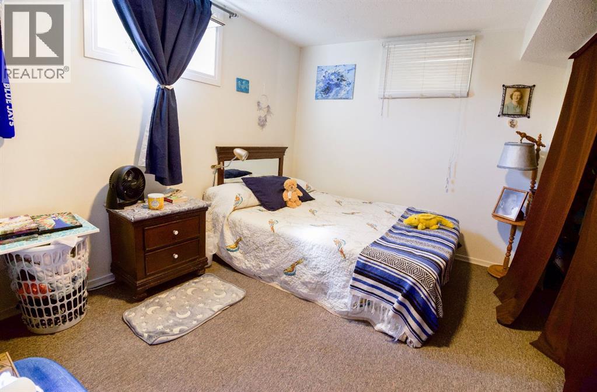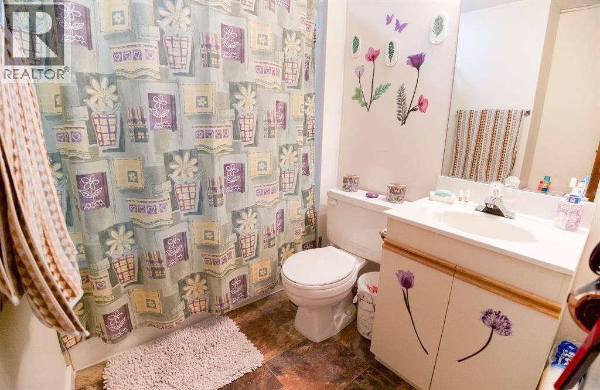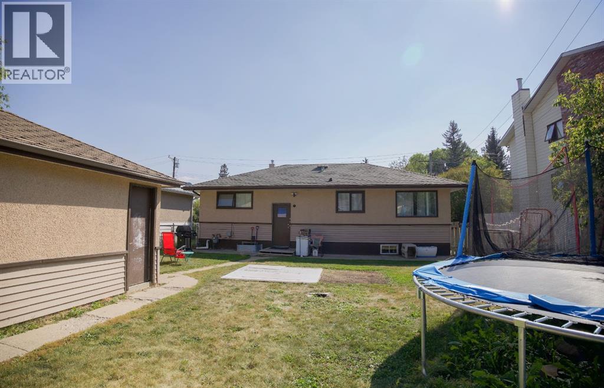3 Bedroom
2 Bathroom
1,036 ft2
Bi-Level
None
Forced Air
Lawn
$379,900
Discover this solid 1958-built home located just steps from the charming Little Ice Cream Shop. Perfectly suited for first-time buyers or savvy investors, this property offers: Spacious main floor with a large living room, dining room, kitchen, four-piece bath, and two bedroomsFully finished legal basement suite featuring a one-bedroom layout, dining and living room, kitchen, and a four-piece bath — ideal for extended family. Recent upgrades include a new furnace and hot water tank installed in 2017. Shingles replaced in 2017, ensuring peace of mind, Massive lot with a single detached garage and rear parking for four cars. Enjoy the convenience of Michener Hill living and the potential for great returns. A versatile home in a sought-after location! (id:57594)
Property Details
|
MLS® Number
|
A2254528 |
|
Property Type
|
Single Family |
|
Community Name
|
Michener Hill |
|
Amenities Near By
|
Playground, Schools, Shopping |
|
Features
|
Back Lane |
|
Parking Space Total
|
4 |
|
Plan
|
1ks |
|
Structure
|
None |
Building
|
Bathroom Total
|
2 |
|
Bedrooms Above Ground
|
2 |
|
Bedrooms Below Ground
|
1 |
|
Bedrooms Total
|
3 |
|
Appliances
|
Refrigerator, Dishwasher, Stove, Washer & Dryer |
|
Architectural Style
|
Bi-level |
|
Basement Type
|
Full |
|
Constructed Date
|
1958 |
|
Construction Style Attachment
|
Detached |
|
Cooling Type
|
None |
|
Flooring Type
|
Carpeted, Hardwood, Linoleum |
|
Foundation Type
|
Poured Concrete |
|
Heating Type
|
Forced Air |
|
Stories Total
|
1 |
|
Size Interior
|
1,036 Ft2 |
|
Total Finished Area
|
1036 Sqft |
|
Type
|
House |
Parking
Land
|
Acreage
|
No |
|
Fence Type
|
Fence |
|
Land Amenities
|
Playground, Schools, Shopping |
|
Landscape Features
|
Lawn |
|
Size Depth
|
38.13 M |
|
Size Frontage
|
15.24 M |
|
Size Irregular
|
6250.00 |
|
Size Total
|
6250 Sqft|4,051 - 7,250 Sqft |
|
Size Total Text
|
6250 Sqft|4,051 - 7,250 Sqft |
|
Zoning Description
|
R-l |
Rooms
| Level |
Type |
Length |
Width |
Dimensions |
|
Basement |
4pc Bathroom |
|
|
Measurements not available |
|
Basement |
Bedroom |
|
|
10.42 Ft x 12.83 Ft |
|
Basement |
Kitchen |
|
|
11.50 Ft x 10.08 Ft |
|
Basement |
Recreational, Games Room |
|
|
9.83 Ft x 10.08 Ft |
|
Basement |
Dining Room |
|
|
11.75 Ft x 10.08 Ft |
|
Basement |
Furnace |
|
|
16.00 Ft x 11.17 Ft |
|
Basement |
Storage |
|
|
9.33 Ft x 11.17 Ft |
|
Main Level |
Primary Bedroom |
|
|
11.50 Ft x 11.83 Ft |
|
Main Level |
4pc Bathroom |
|
|
Measurements not available |
|
Main Level |
Kitchen |
|
|
11.50 Ft x 10.08 Ft |
|
Main Level |
Dining Room |
|
|
11.83 Ft x 9.17 Ft |
|
Main Level |
Bedroom |
|
|
10.42 Ft x 12.83 Ft |
|
Main Level |
Living Room |
|
|
11.50 Ft x 19.67 Ft |
https://www.realtor.ca/real-estate/28824422/4122-50-street-red-deer-michener-hill

