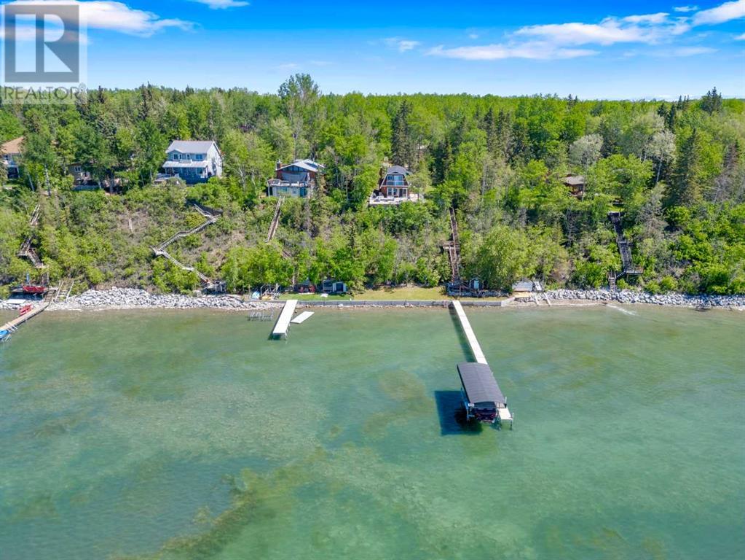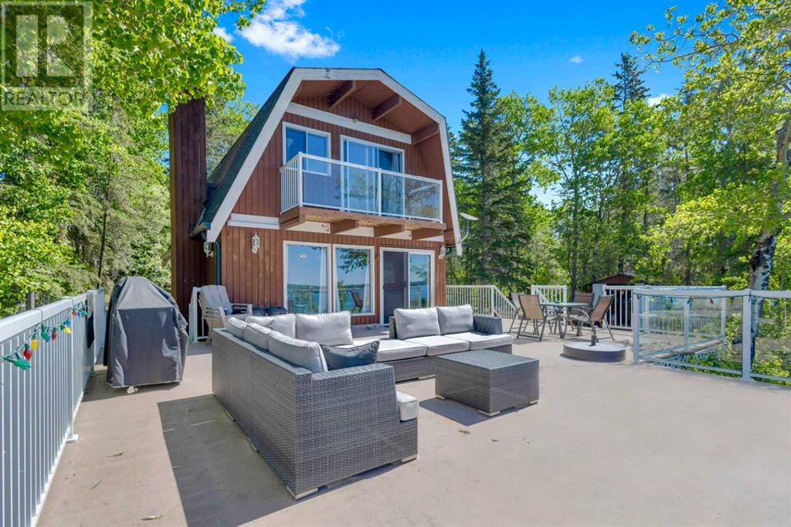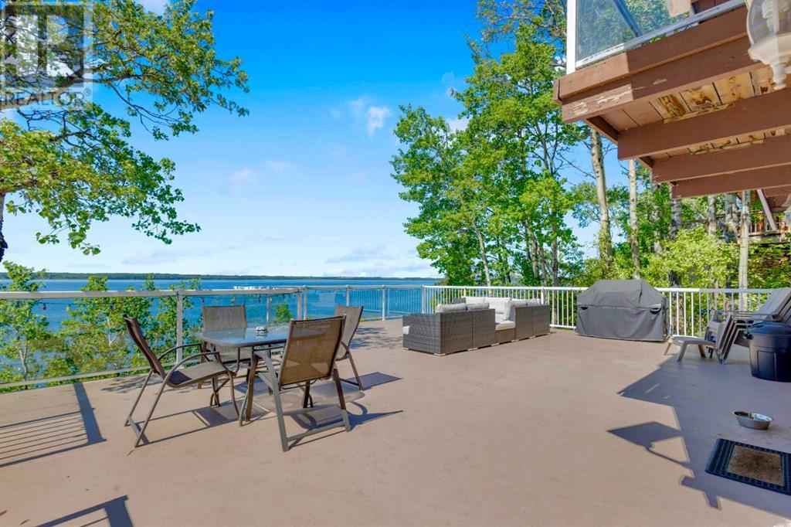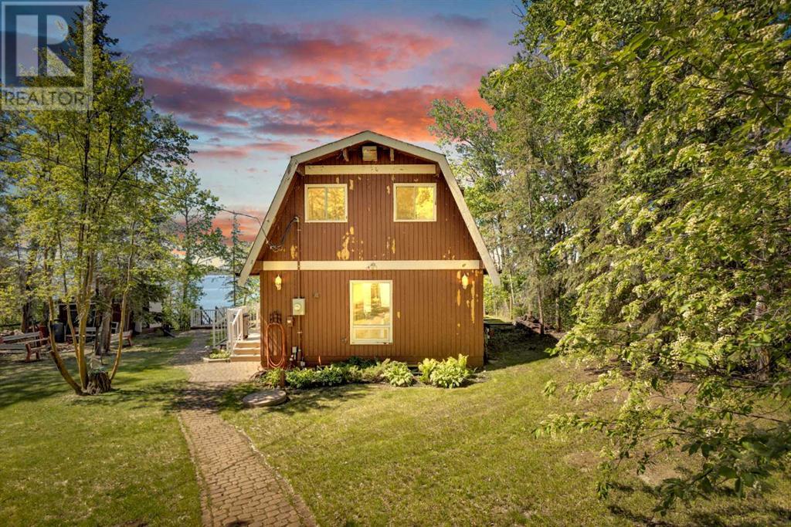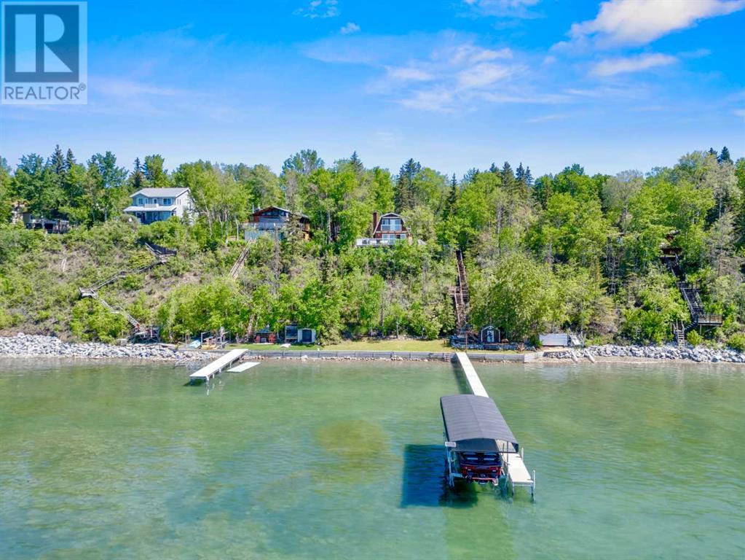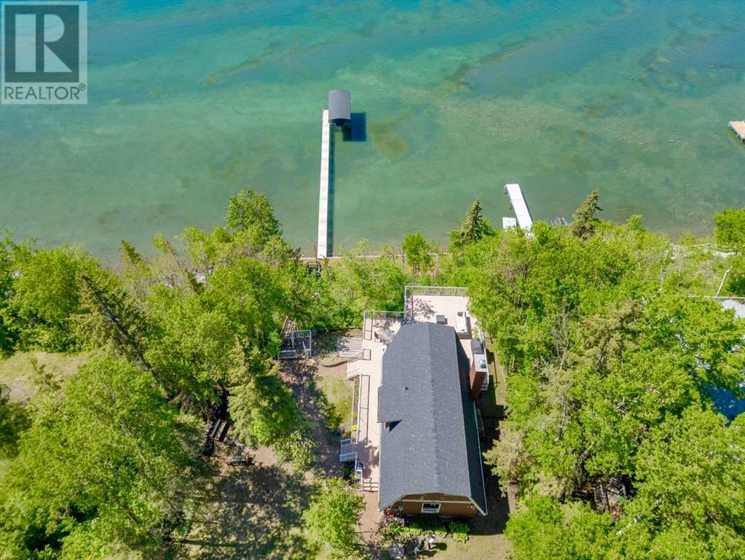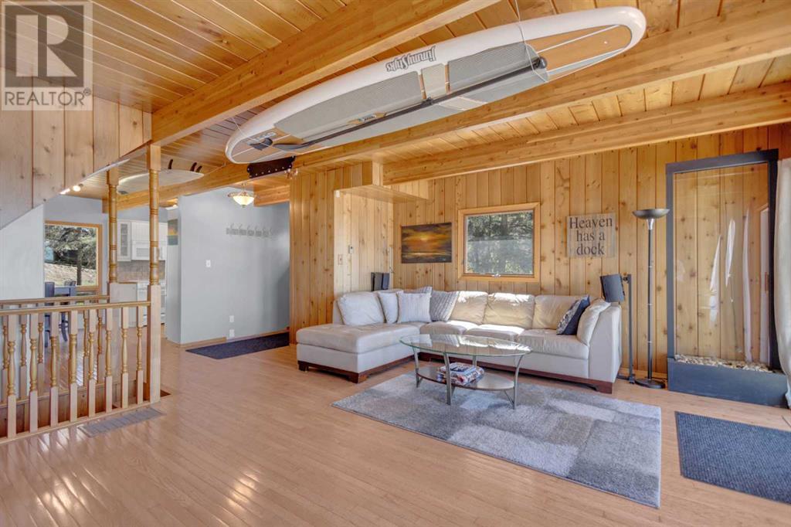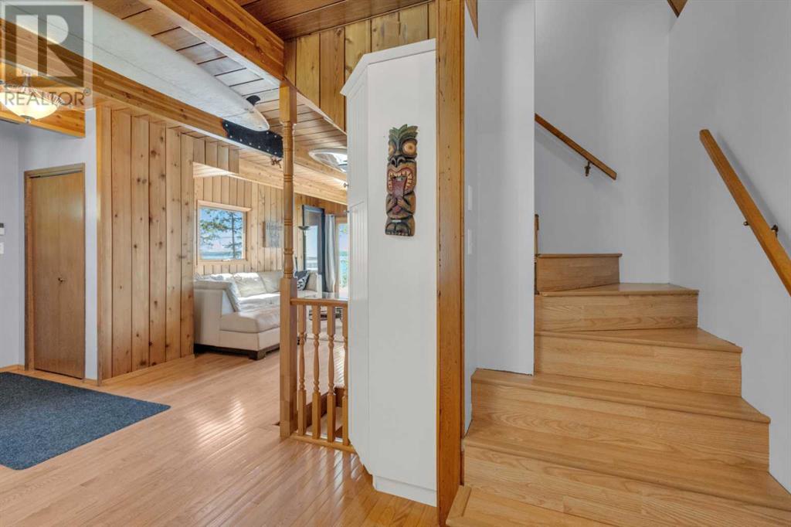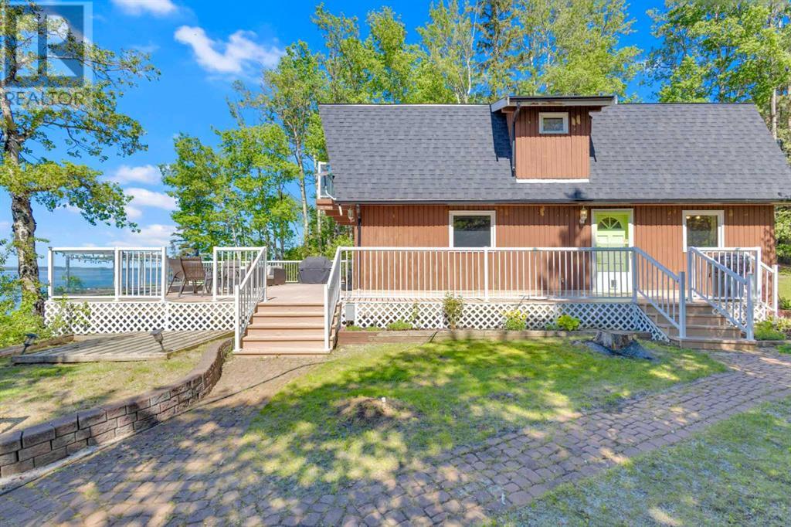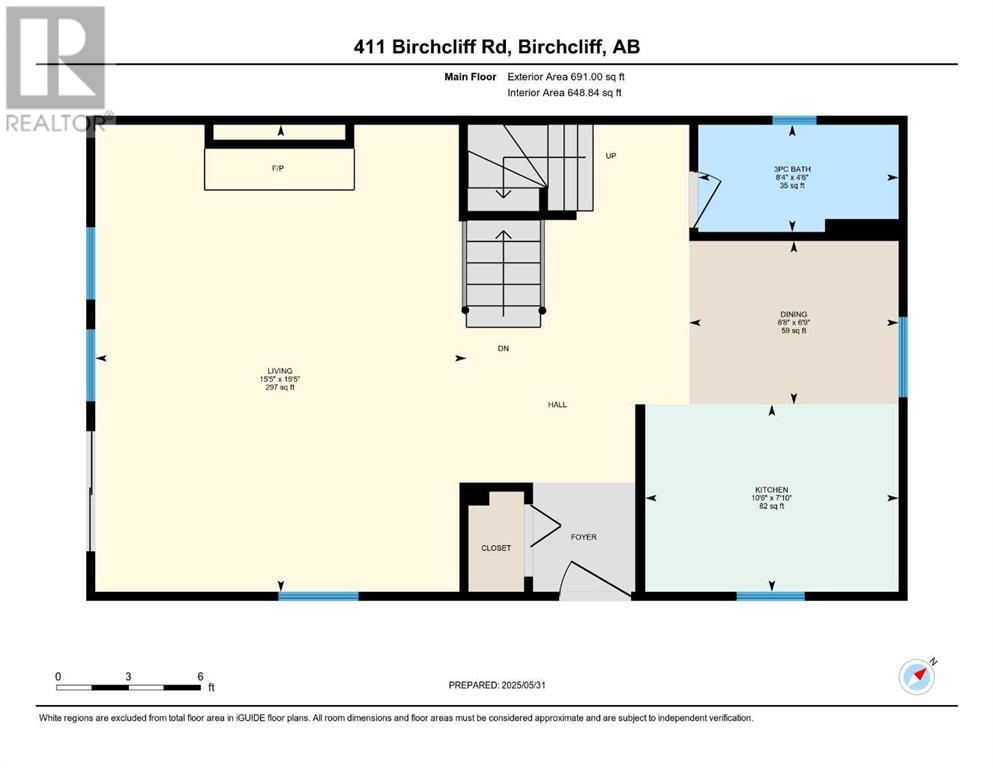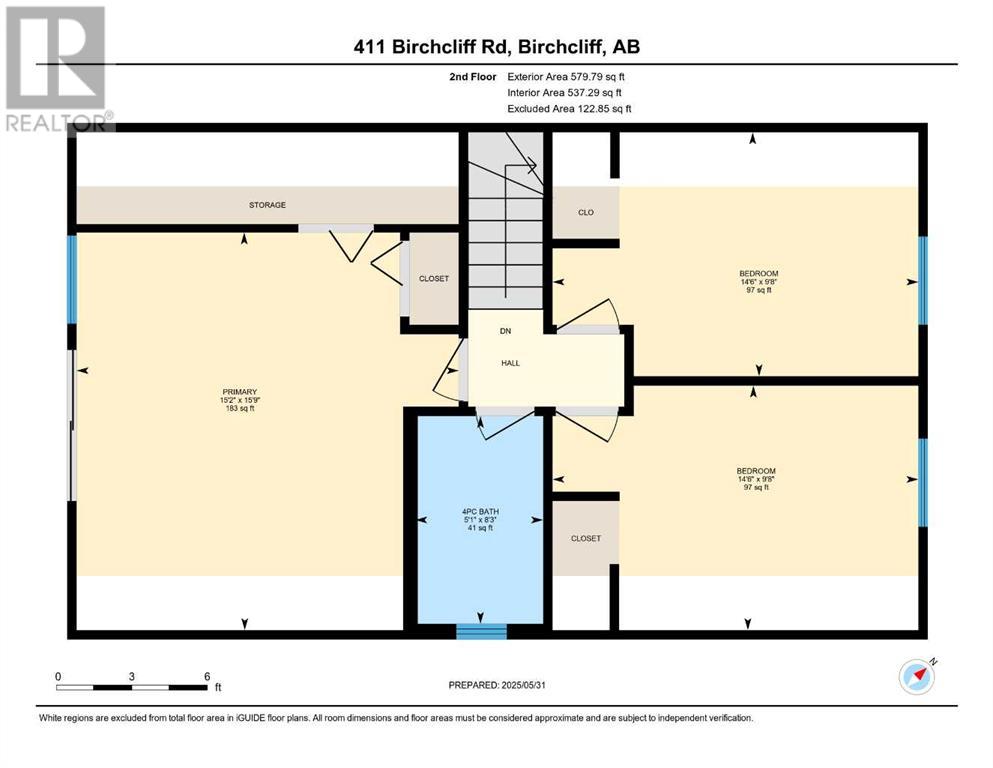3 Bedroom
2 Bathroom
1,270 ft2
Fireplace
None
Forced Air
Waterfront On Lake
Lawn
$1,389,900
Rare Lakefront Opportunity – 80 Feet of Private Beachfront!Opportunities like this don’t come often—welcome to your dream lakefront escape on one of Central Alberta’s cleanest and most coveted lakes. With a full 80 feet of pristine private beachfront, this property offers the ultimate lake lifestyle: imagine unwinding by the fire in the evenings, launching into watersport adventures by day, and having the perfect place to store your boat lifts and docks in the off-season.Don’t let the rustic charm fool you—this is a true four-season home, fully equipped for comfortable year-round living just as the current owners enjoy. The spacious, unfinished concrete basement gives you endless potential to customize and expand.One of the crown jewels of this home is the massive dura deck—an entertainer’s dream and the perfect perch to soak in unforgettable panoramic views that are truly worthy of a wall print. Step inside to find 3 inviting bedrooms, including a south-facing primary retreat on the second level that showcases incredible lake vistas from sunrise to sunset.The main living room features a cozy wood-burning fireplace and opens seamlessly onto the expansive deck through large patio doors. The kitchen and dining area are bright, welcoming, and ideal for gatherings, while two full bathrooms (a 4-piece upstairs and a newly updated 3-piece on the main level) offer functionality and comfort for hosting family and friends.The lot is oversized and full of potential—whether you want to enhance the landscape, build a detached garage, or simply enjoy the open space, the possibilities are endless.Don’t miss your chance to own this rare slice of Sylvan Lake paradise—perfect for weekend getaways or full-time lakeside living. (id:57594)
Property Details
|
MLS® Number
|
A2226653 |
|
Property Type
|
Single Family |
|
Amenities Near By
|
Water Nearby |
|
Community Features
|
Lake Privileges, Fishing |
|
Features
|
Treed, See Remarks |
|
Parking Space Total
|
4 |
|
Plan
|
2265rs |
|
Structure
|
Deck |
|
View Type
|
View |
|
Water Front Type
|
Waterfront On Lake |
Building
|
Bathroom Total
|
2 |
|
Bedrooms Above Ground
|
3 |
|
Bedrooms Total
|
3 |
|
Basement Development
|
Unfinished |
|
Basement Type
|
Full (unfinished) |
|
Constructed Date
|
1980 |
|
Construction Style Attachment
|
Detached |
|
Cooling Type
|
None |
|
Exterior Finish
|
Wood Siding |
|
Fireplace Present
|
Yes |
|
Fireplace Total
|
1 |
|
Flooring Type
|
Hardwood, Linoleum |
|
Foundation Type
|
Poured Concrete |
|
Heating Fuel
|
Natural Gas |
|
Heating Type
|
Forced Air |
|
Stories Total
|
2 |
|
Size Interior
|
1,270 Ft2 |
|
Total Finished Area
|
1270 Sqft |
|
Type
|
House |
Parking
Land
|
Acreage
|
No |
|
Fence Type
|
Not Fenced |
|
Land Amenities
|
Water Nearby |
|
Landscape Features
|
Lawn |
|
Size Depth
|
42.67 M |
|
Size Frontage
|
24.38 M |
|
Size Irregular
|
11200.00 |
|
Size Total
|
11200 Sqft|10,890 - 21,799 Sqft (1/4 - 1/2 Ac) |
|
Size Total Text
|
11200 Sqft|10,890 - 21,799 Sqft (1/4 - 1/2 Ac) |
|
Zoning Description
|
R1 |
Rooms
| Level |
Type |
Length |
Width |
Dimensions |
|
Second Level |
4pc Bathroom |
|
|
.00 Ft x .00 Ft |
|
Second Level |
Primary Bedroom |
|
|
15.75 Ft x 15.17 Ft |
|
Second Level |
Bedroom |
|
|
9.67 Ft x 14.50 Ft |
|
Second Level |
Bedroom |
|
|
9.67 Ft x 14.50 Ft |
|
Main Level |
3pc Bathroom |
|
|
.00 Ft x .00 Ft |
https://www.realtor.ca/real-estate/28398070/411-birchcliff-road-birchcliff

