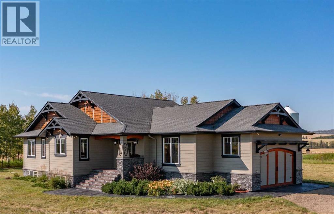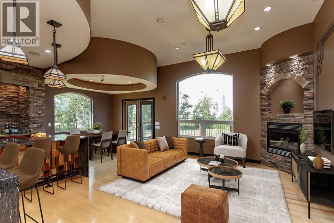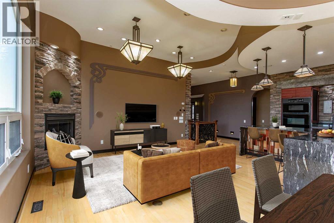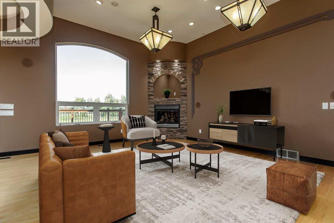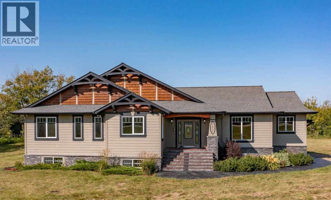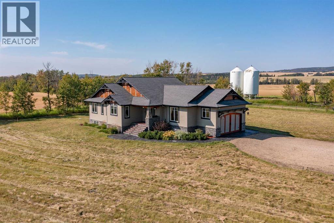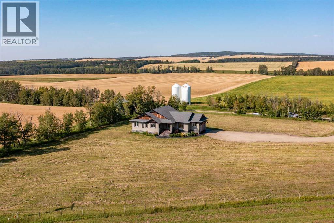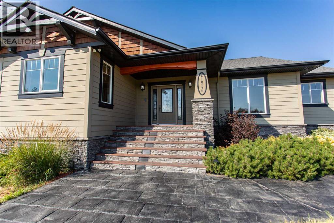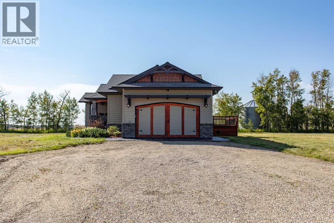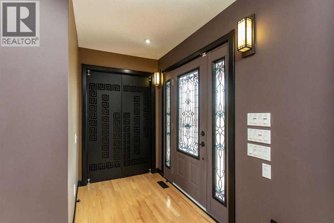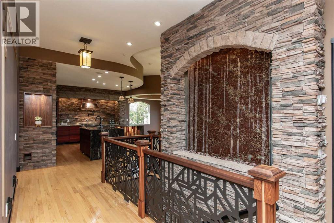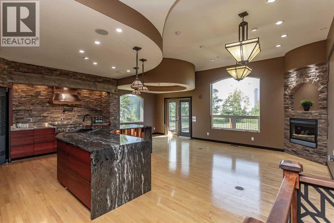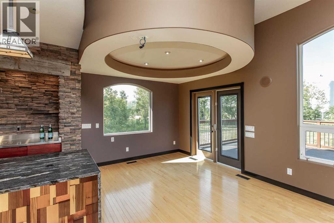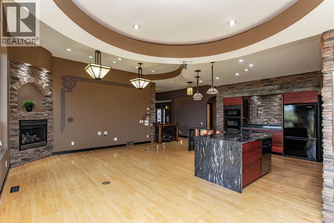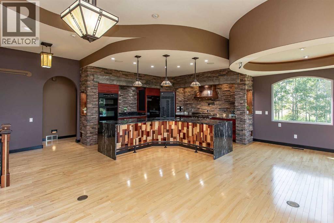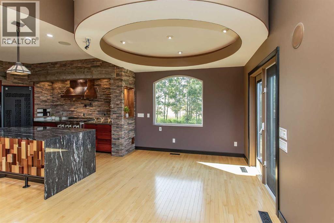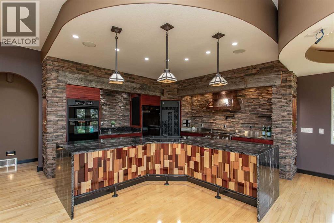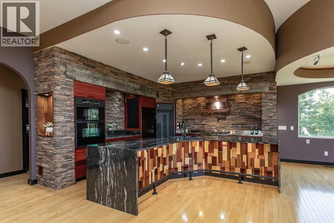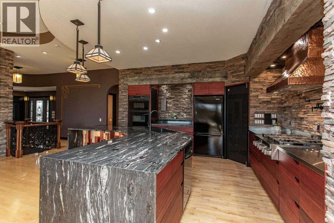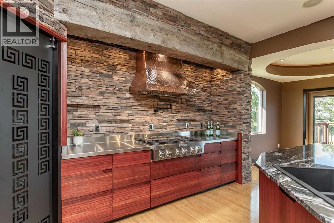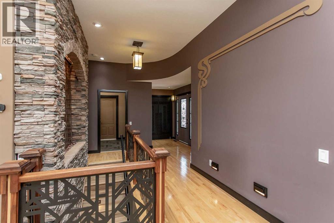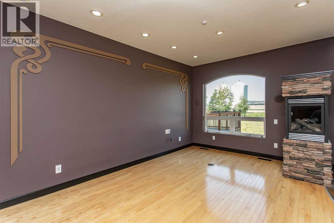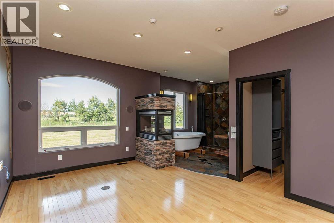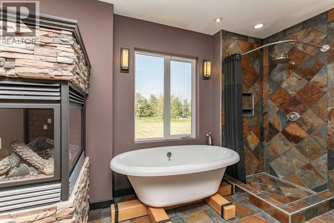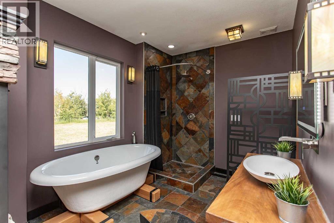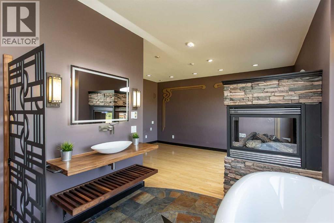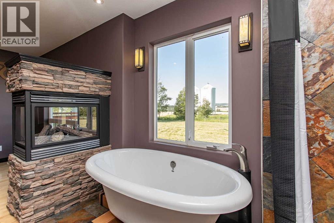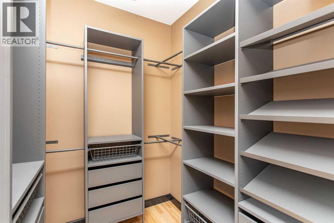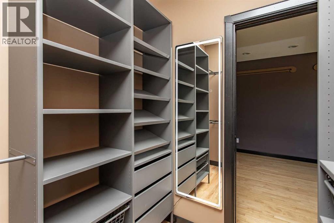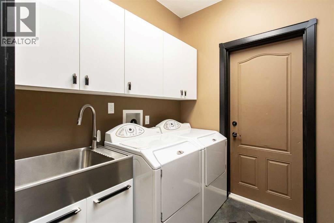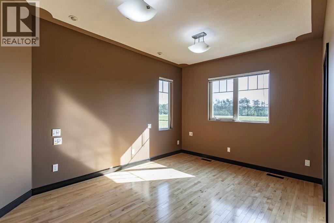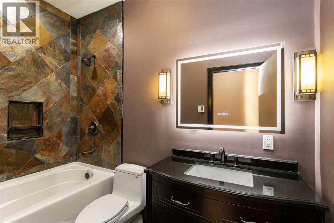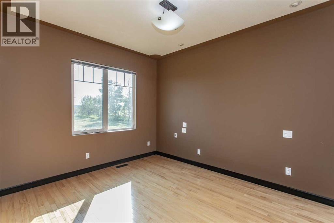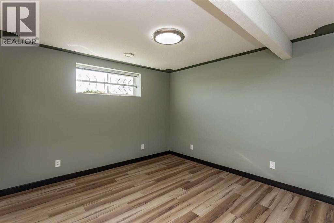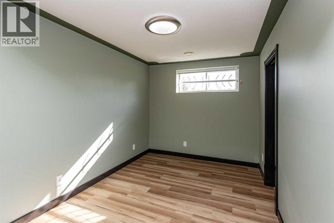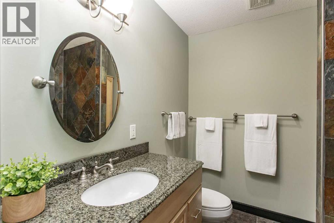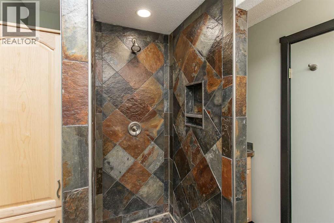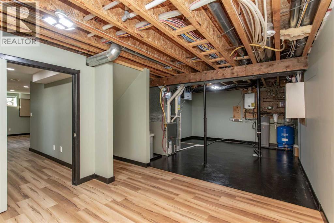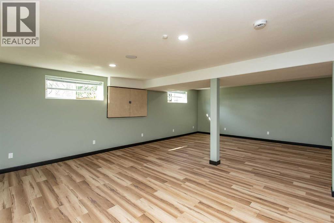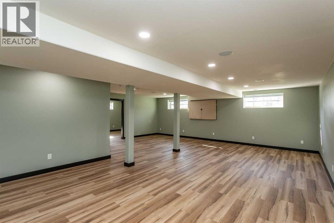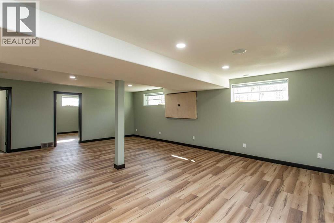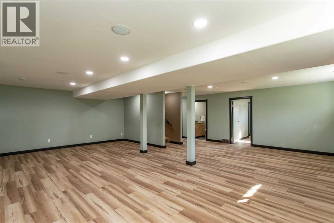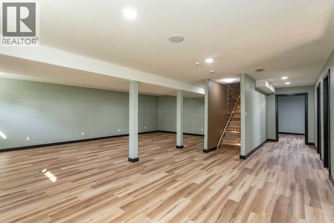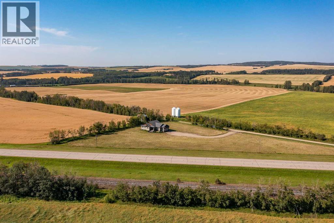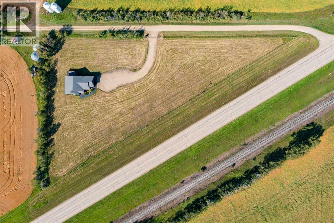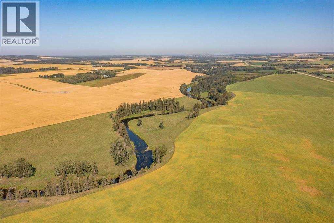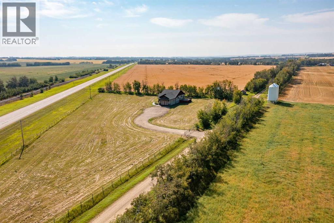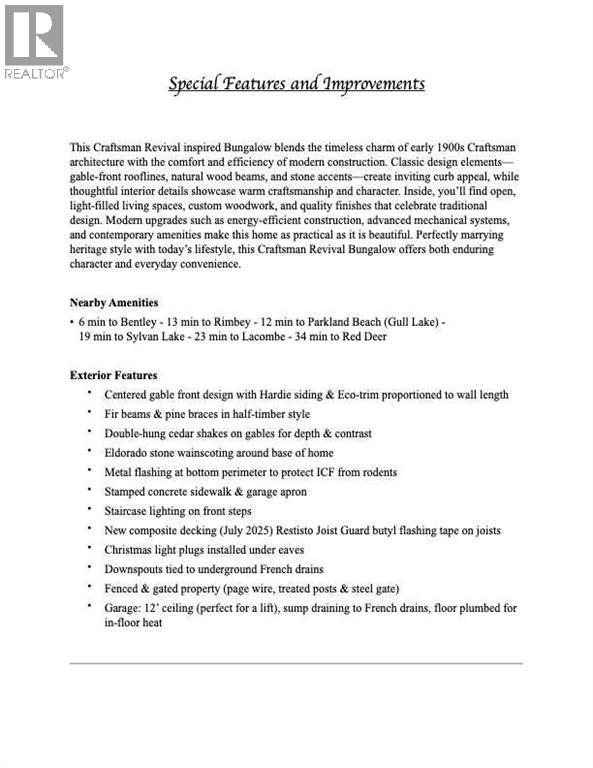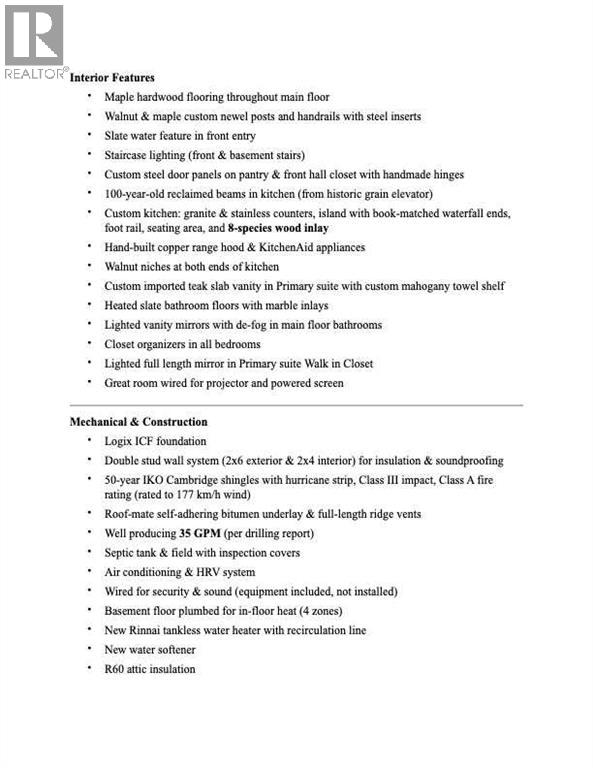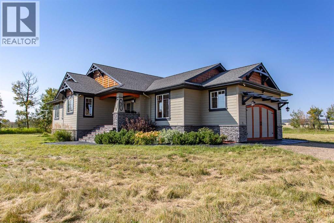5 Bedroom
3 Bathroom
1,703 ft2
Bungalow
Fireplace
Central Air Conditioning
Forced Air
Acreage
$749,900
**OPEN HOUSE Sun, Oct 26th 12-2pm** *Improved Pricing* Immediate Possession Available! Craftsman Revival Bungalow - This stunning home blends the timeless charm of early 1900s Craftsman architecture with the comfort and efficiency of modern construction. Classic design elements gable-front rooflines, natural wood beams, and stone accents create inviting curb appeal, while thoughtful interior details showcase warm craftsmanship and character. Inside, you'll find open, light-filled living spaces, custom woodwork, and quality finishes that celebrate traditional design. Modern upgrades such as energy-efficient construction, advanced mechanical systems, and contemporary amenities make this home as practical as it is beautiful. Perfectly marrying heritage style with todays lifestyle, this Craftsman Revival Bungalow offers both enduring character and everyday convenience. Just minutes north of Bentley on pavement, this stunning 1,702 sq ft custom-built bungalow offers the perfect blend of craftsmanship, comfort, and country living. With 5 bedrooms and 3 full bathrooms, this home is loaded with high-end features and thoughtful design throughout including handcrafted cabinetry, 100-year-old reclaimed beams in the kitchen, a handmade copper range hood with dedicated air exchanger, and a striking slate water feature in the front hall. The open-concept layout is bright and spacious, with large windows that fill the home with natural light and showcase beautiful rural views. Built with lasting quality and energy efficiency in mind, the home features double stud wall construction on the main level, R60 attic insulation, Logix ICF foundation, Hardie siding with fir beams, and 50-year shingles. Enjoy the comfort of heated bathroom floors, a built-in vacuum system with a sweep tray in the kitchen, and a whole-home sound system pre-wired throughout. The oversized garage boasts 12' ceilings, is insulated, plumbed for in-floor heat, and includes a sump drain. Outside, you'll find stamp ed concrete sidewalks and a brand new composite deck (August 2025). Additional upgrades include air conditioning, HRV system, Rinnai tankless hot water heater with recirculation line, new water softener, and pre-wiring for a full security system inside and out. Peaceful and private, yet conveniently close to town this extraordinary property defines the best of modern acreage living. (id:57594)
Open House
This property has open houses!
Starts at:
12:00 pm
Ends at:
2:00 pm
Property Details
|
MLS® Number
|
A2252635 |
|
Property Type
|
Single Family |
|
Features
|
Pvc Window, No Animal Home, No Smoking Home, Level |
|
Structure
|
Deck |
|
View Type
|
View |
Building
|
Bathroom Total
|
3 |
|
Bedrooms Above Ground
|
3 |
|
Bedrooms Below Ground
|
2 |
|
Bedrooms Total
|
5 |
|
Appliances
|
Washer, Refrigerator, Water Softener, Cooktop - Gas, Dishwasher, Oven, Dryer, Microwave, Hood Fan, Garage Door Opener, Water Heater - Tankless |
|
Architectural Style
|
Bungalow |
|
Basement Development
|
Finished |
|
Basement Type
|
Full (finished) |
|
Constructed Date
|
2005 |
|
Construction Material
|
Wood Frame |
|
Construction Style Attachment
|
Detached |
|
Cooling Type
|
Central Air Conditioning |
|
Exterior Finish
|
Composite Siding, Stone |
|
Fireplace Present
|
Yes |
|
Fireplace Total
|
2 |
|
Flooring Type
|
Hardwood, Slate, Vinyl Plank |
|
Foundation Type
|
See Remarks |
|
Heating Fuel
|
Natural Gas |
|
Heating Type
|
Forced Air |
|
Stories Total
|
1 |
|
Size Interior
|
1,703 Ft2 |
|
Total Finished Area
|
1702.94 Sqft |
|
Type
|
House |
|
Utility Water
|
Well |
Parking
Land
|
Acreage
|
Yes |
|
Fence Type
|
Fence |
|
Sewer
|
Septic System |
|
Size Irregular
|
2.59 |
|
Size Total
|
2.59 Ac|2 - 4.99 Acres |
|
Size Total Text
|
2.59 Ac|2 - 4.99 Acres |
|
Zoning Description
|
Agricultural ‘a’ District |
Rooms
| Level |
Type |
Length |
Width |
Dimensions |
|
Basement |
Recreational, Games Room |
|
|
25.67 Ft x 30.00 Ft |
|
Basement |
Storage |
|
|
27.92 Ft x 16.25 Ft |
|
Basement |
Bedroom |
|
|
14.00 Ft x 8.83 Ft |
|
Basement |
Bedroom |
|
|
11.92 Ft x 12.17 Ft |
|
Basement |
3pc Bathroom |
|
|
7.50 Ft x 8.25 Ft |
|
Main Level |
Kitchen |
|
|
14.83 Ft x 15.17 Ft |
|
Main Level |
Dining Room |
|
|
10.50 Ft x 9.50 Ft |
|
Main Level |
Living Room |
|
|
17.33 Ft x 13.92 Ft |
|
Main Level |
Laundry Room |
|
|
8.67 Ft x 7.00 Ft |
|
Main Level |
Primary Bedroom |
|
|
16.08 Ft x 11.92 Ft |
|
Main Level |
Other |
|
|
6.17 Ft x 6.92 Ft |
|
Main Level |
Bedroom |
|
|
15.50 Ft x 10.75 Ft |
|
Main Level |
Bedroom |
|
|
13.50 Ft x 10.58 Ft |
|
Main Level |
4pc Bathroom |
|
|
5.08 Ft x 9.17 Ft |
|
Main Level |
4pc Bathroom |
|
|
8.83 Ft x 10.83 Ft |
https://www.realtor.ca/real-estate/28792450/41017-highway-20-rural-lacombe-county

