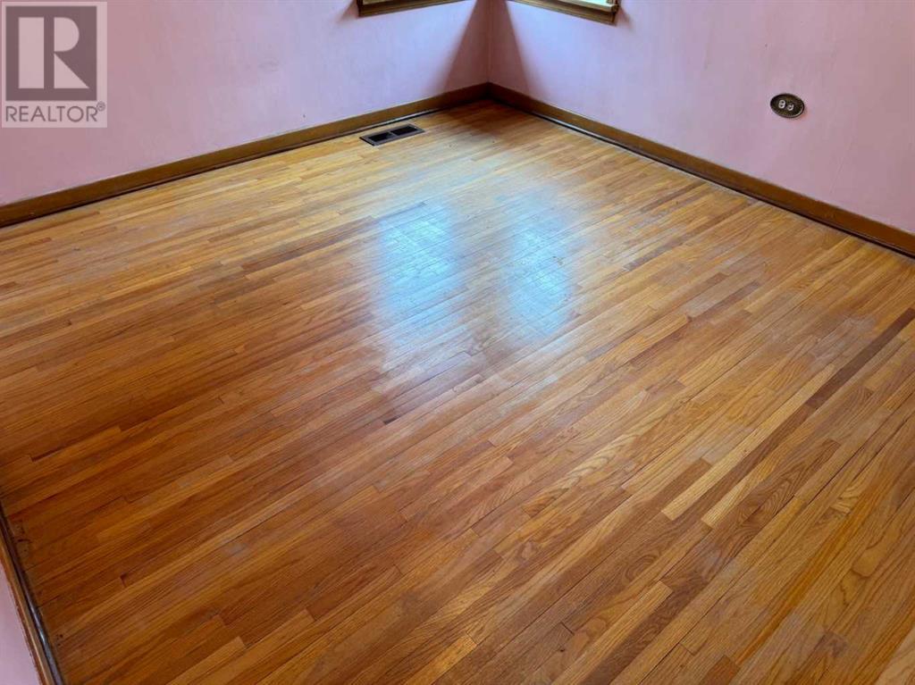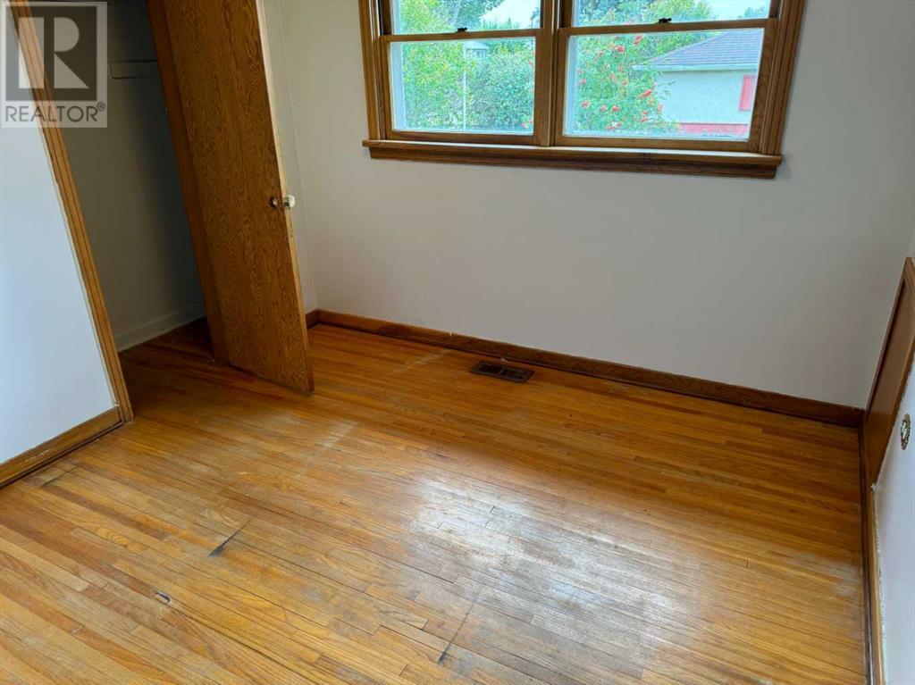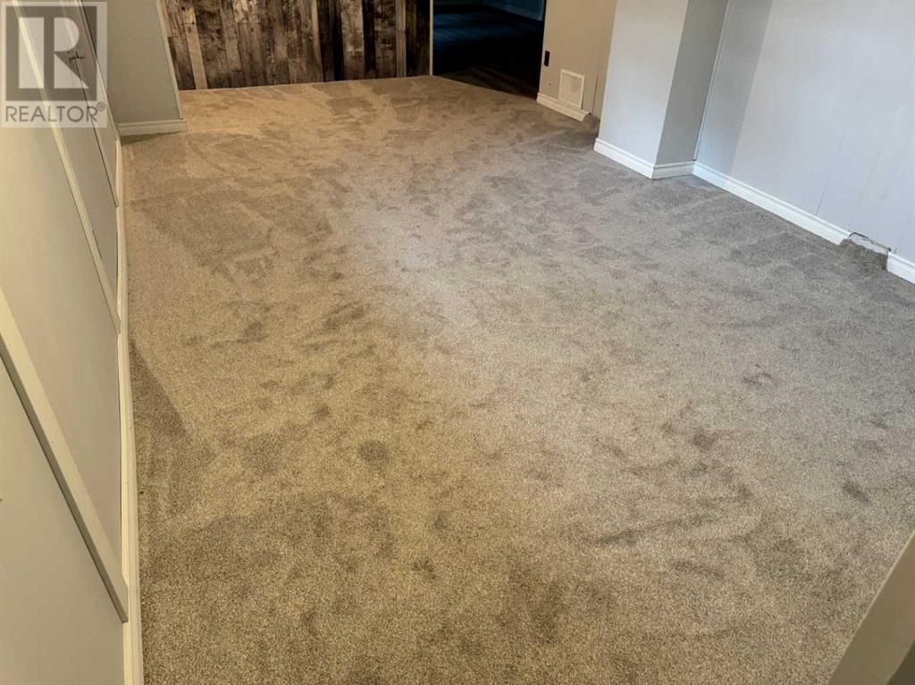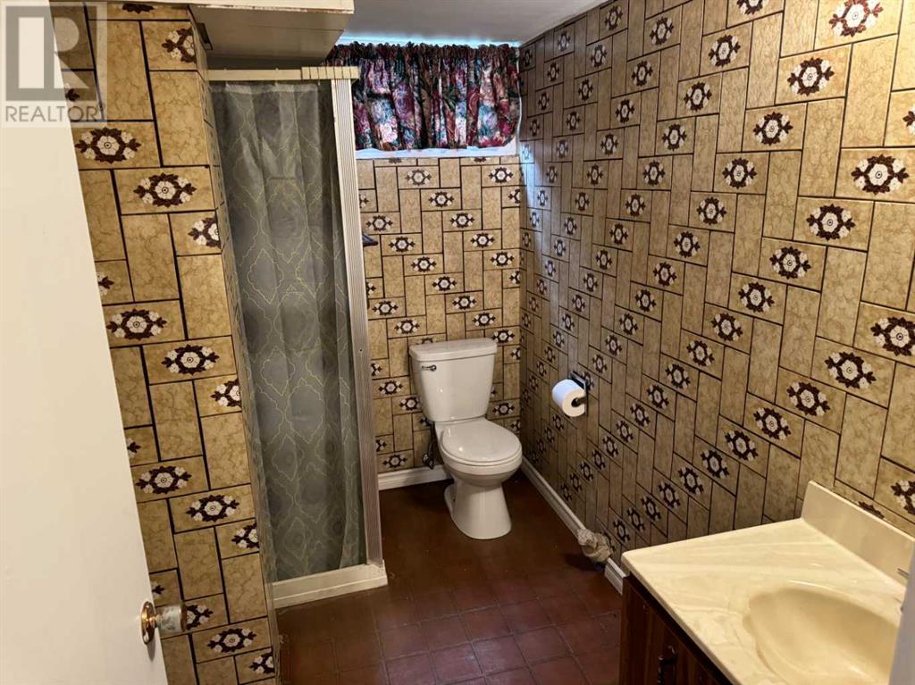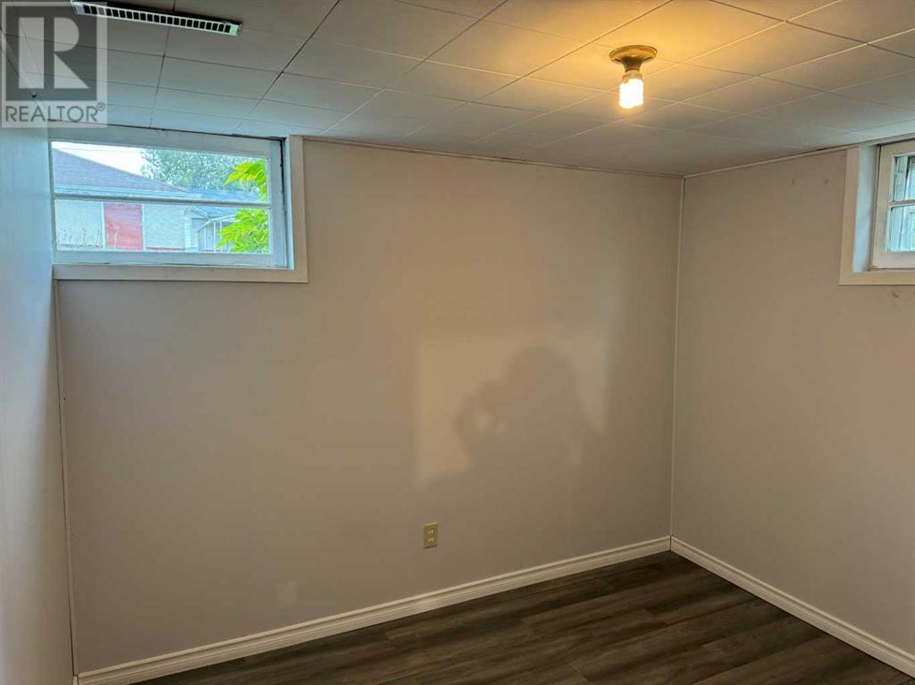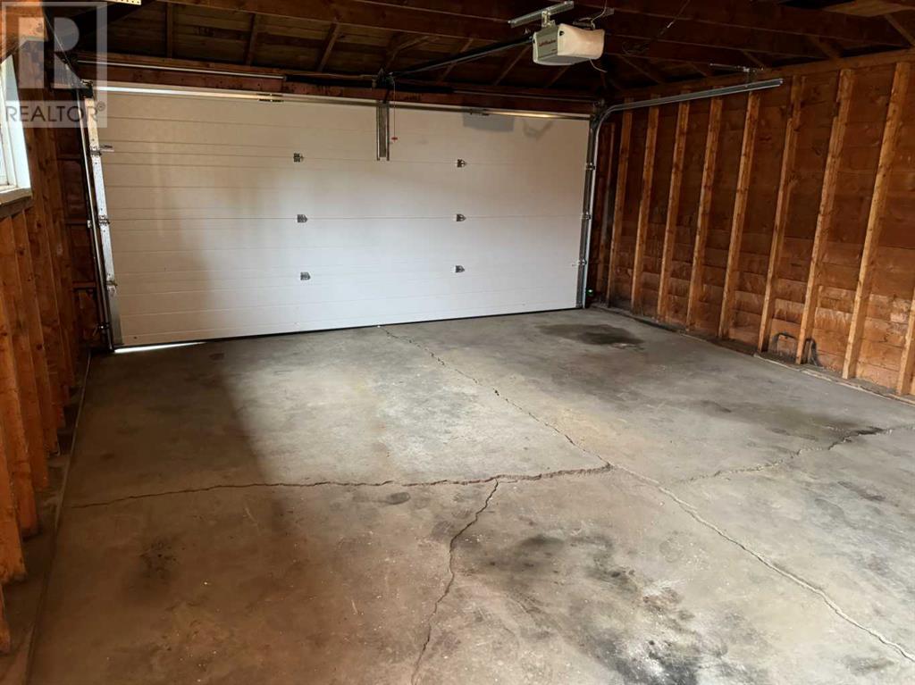4 Bedroom
2 Bathroom
1039 sqft
Bungalow
None
Forced Air
Landscaped
$292,500
WELCOME to this character style home nestled in the mature community of Mountview! The main floor has a good sized living room with hardwood floors, and rounded arch ways which leads into the kitchen and living room areas. The kitchen has laminate flooring, and plenty of natural wood cabinets for storage. There is a larger primary bedroom, plus 2 additional bedrooms and a 4 piece bathroom with laminate flooring, which completes the main level. The basement is fully finished with a good sized family room, a bedroom and a 3 piece bathroom with vintage tiling on all the walls! The mechanical room is a good size and has extra space for storage. Brand new furnace installed in Sept 2024, the electrical panel has been upgraded, and the HWT was installed within the past year. There is an oversized, detached single garage, 18' wide by 24' long, which could accomodate 2 smaller vehicles. The large backyard is fully landscaped and offers plenty of opportunities for someone to plant a garden, or looking for private outdoor space to enjoy year round. This neighbourhood is close to schools, shopping and other convenient amenities! (id:57594)
Property Details
|
MLS® Number
|
A2162746 |
|
Property Type
|
Single Family |
|
Community Name
|
Mountview |
|
Amenities Near By
|
Playground, Schools, Shopping |
|
Features
|
Treed |
|
Parking Space Total
|
1 |
|
Plan
|
5812hw |
|
Structure
|
None |
Building
|
Bathroom Total
|
2 |
|
Bedrooms Above Ground
|
3 |
|
Bedrooms Below Ground
|
1 |
|
Bedrooms Total
|
4 |
|
Appliances
|
Refrigerator, Dishwasher, Stove, Dryer, Garage Door Opener |
|
Architectural Style
|
Bungalow |
|
Basement Development
|
Finished |
|
Basement Type
|
Full (finished) |
|
Constructed Date
|
1954 |
|
Construction Material
|
Poured Concrete |
|
Construction Style Attachment
|
Detached |
|
Cooling Type
|
None |
|
Exterior Finish
|
Concrete |
|
Flooring Type
|
Carpeted, Hardwood, Laminate, Tile |
|
Foundation Type
|
Poured Concrete |
|
Heating Type
|
Forced Air |
|
Stories Total
|
1 |
|
Size Interior
|
1039 Sqft |
|
Total Finished Area
|
1039 Sqft |
|
Type
|
House |
Parking
|
Oversize
|
|
|
Detached Garage
|
1 |
Land
|
Acreage
|
No |
|
Fence Type
|
Fence |
|
Land Amenities
|
Playground, Schools, Shopping |
|
Landscape Features
|
Landscaped |
|
Size Depth
|
38.1 M |
|
Size Frontage
|
16.46 M |
|
Size Irregular
|
7365.00 |
|
Size Total
|
7365 Sqft|7,251 - 10,889 Sqft |
|
Size Total Text
|
7365 Sqft|7,251 - 10,889 Sqft |
|
Zoning Description
|
R1 |
Rooms
| Level |
Type |
Length |
Width |
Dimensions |
|
Basement |
Bedroom |
|
|
10.75 Ft x 10.17 Ft |
|
Basement |
3pc Bathroom |
|
|
Measurements not available |
|
Main Level |
Primary Bedroom |
|
|
10.33 Ft x 12.58 Ft |
|
Main Level |
Bedroom |
|
|
9.00 Ft x 9.50 Ft |
|
Main Level |
Bedroom |
|
|
12.75 Ft x 8.00 Ft |
|
Main Level |
4pc Bathroom |
|
|
Measurements not available |


















