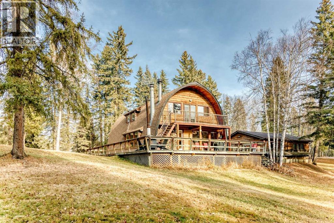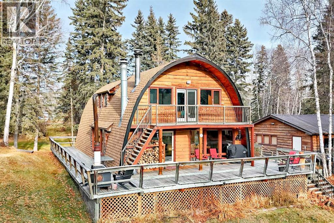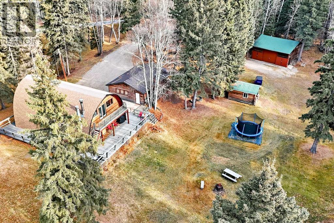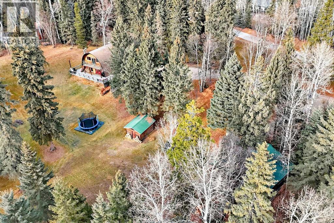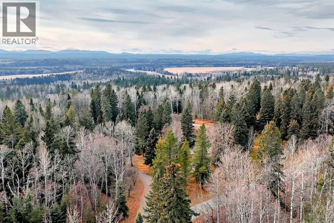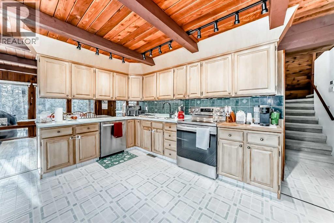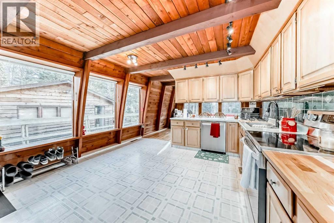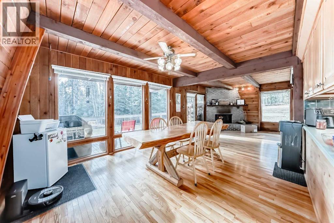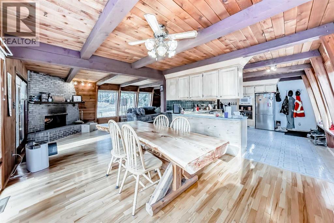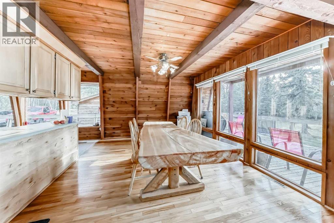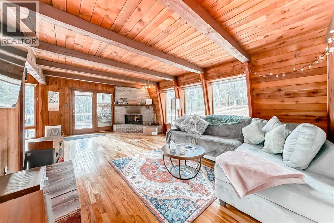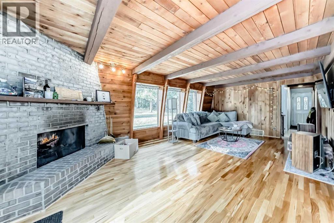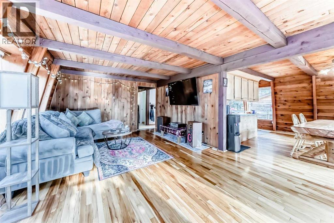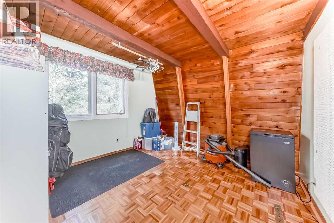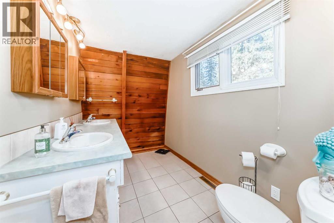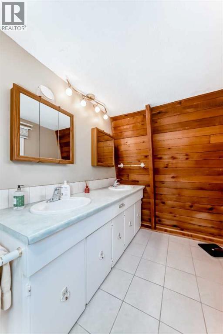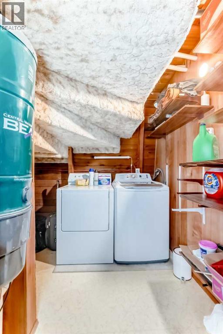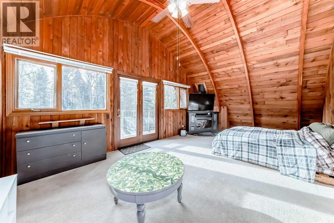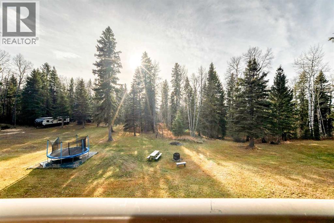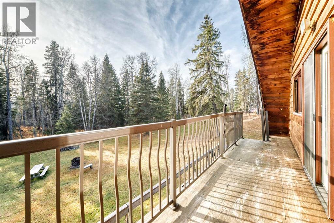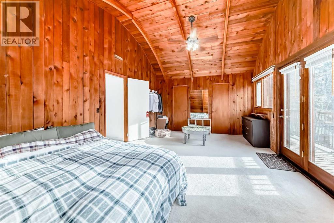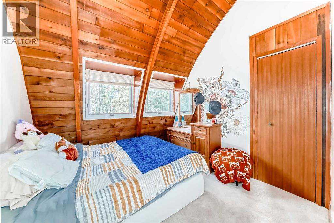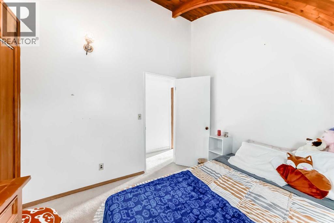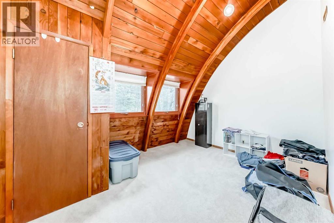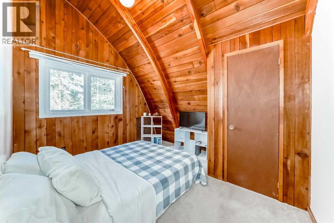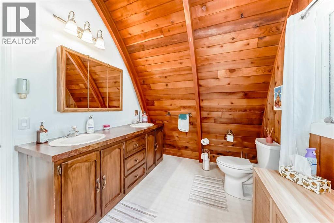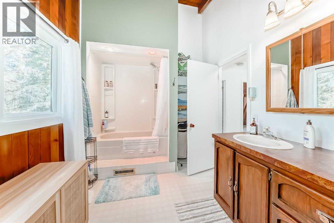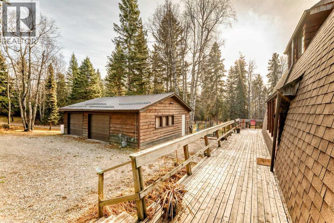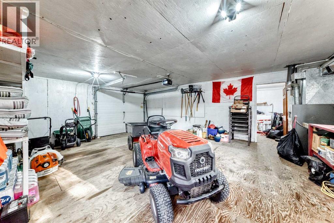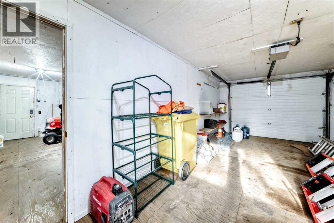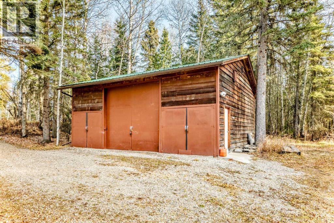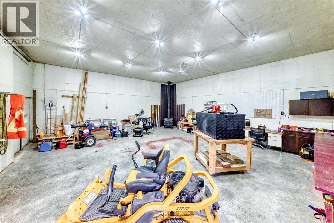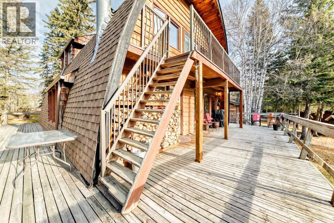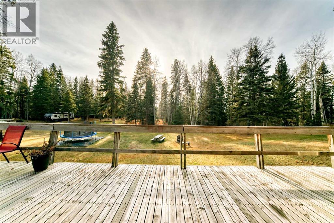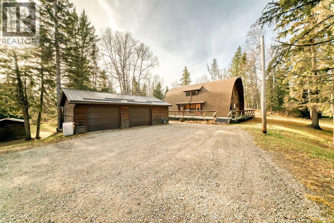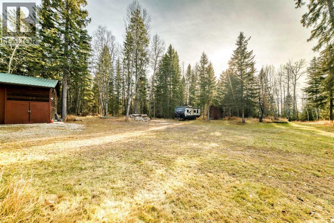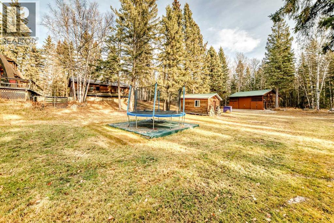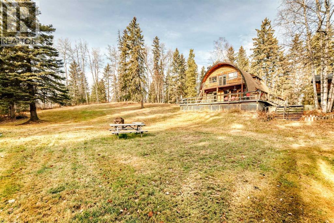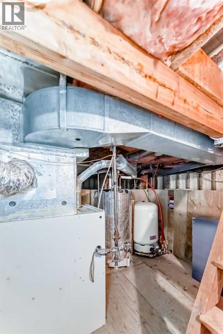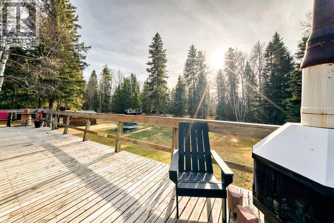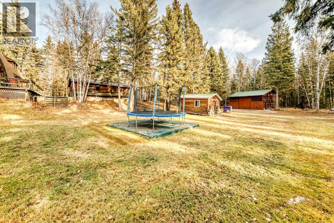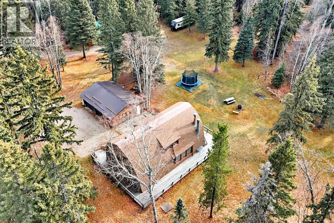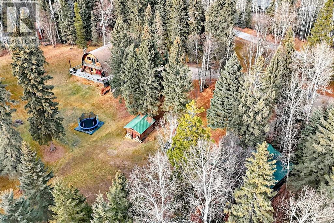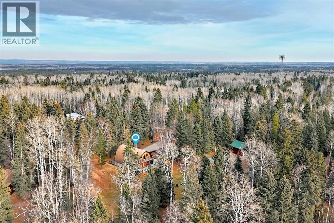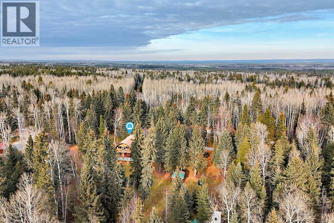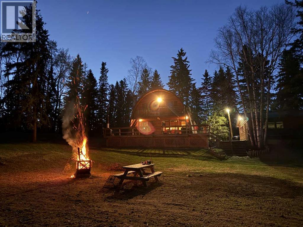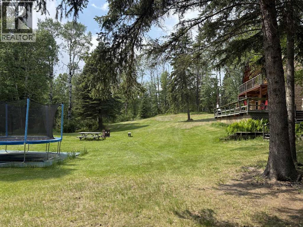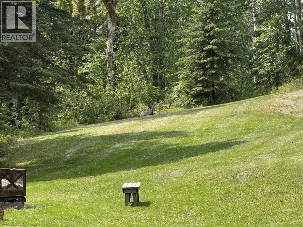4 Bedroom
2 Bathroom
2,064 ft2
Fireplace
None
Forced Air
Acreage
Landscaped, Lawn
$539,000
Just minutes west of Rocky, this charming arch-rib home is nestled among mature trees in a peaceful, park-like setting. Two levels of decking offer the perfect place to relax, unwind, and take in the beauty of the surrounding countryside. Inside, the main floor features a spacious kitchen that flows into the dining area and the cozy living room, complete with hardwood flooring and a wood-burning fireplace. A 3-piece bathroom, flex room, and laundry room add convenience to the main level. Upstairs, you’ll find four comfortable bedrooms and a 5-piece bath. The primary bedroom is generously sized and includes a private balcony overlooking the acreage—ideal for morning coffee or quiet evenings. The property also offers great utility with a double detached garage (31'5" x 23'7") and a well-sized shop with a wood stove (29'4" x 27'4"), perfect for projects, storage, or hobby space. A true country retreat—private, peaceful, and full of rustic charm. (id:57594)
Property Details
|
MLS® Number
|
A2270682 |
|
Property Type
|
Single Family |
|
Community Name
|
Ferrier Acres |
|
Features
|
Treed, Other, No Animal Home, No Smoking Home |
|
Parking Space Total
|
2 |
|
Plan
|
3329tr |
|
Structure
|
Barn, Shed, Deck |
Building
|
Bathroom Total
|
2 |
|
Bedrooms Above Ground
|
4 |
|
Bedrooms Total
|
4 |
|
Appliances
|
Refrigerator, Dishwasher, Stove, Microwave, Freezer, Washer & Dryer |
|
Basement Type
|
Crawl Space |
|
Constructed Date
|
1975 |
|
Construction Material
|
Wood Frame |
|
Construction Style Attachment
|
Detached |
|
Cooling Type
|
None |
|
Exterior Finish
|
Wood Siding |
|
Fireplace Present
|
Yes |
|
Fireplace Total
|
1 |
|
Flooring Type
|
Carpeted, Ceramic Tile, Hardwood, Linoleum, Parquet, Tile |
|
Foundation Type
|
See Remarks |
|
Heating Fuel
|
Natural Gas |
|
Heating Type
|
Forced Air |
|
Stories Total
|
2 |
|
Size Interior
|
2,064 Ft2 |
|
Total Finished Area
|
2064 Sqft |
|
Type
|
House |
|
Utility Water
|
Well |
Parking
Land
|
Acreage
|
Yes |
|
Fence Type
|
Not Fenced |
|
Landscape Features
|
Landscaped, Lawn |
|
Sewer
|
Septic Tank |
|
Size Irregular
|
4.35 |
|
Size Total
|
4.35 Ac|2 - 4.99 Acres |
|
Size Total Text
|
4.35 Ac|2 - 4.99 Acres |
|
Zoning Description
|
Cr |
Rooms
| Level |
Type |
Length |
Width |
Dimensions |
|
Second Level |
Primary Bedroom |
|
|
20.83 Ft x 13.17 Ft |
|
Second Level |
Other |
|
|
20.92 Ft x 5.17 Ft |
|
Second Level |
Bedroom |
|
|
10.42 Ft x 9.75 Ft |
|
Second Level |
Bedroom |
|
|
13.50 Ft x 10.58 Ft |
|
Second Level |
5pc Bathroom |
|
|
12.75 Ft x 8.00 Ft |
|
Second Level |
Bedroom |
|
|
11.58 Ft x 10.67 Ft |
|
Main Level |
Other |
|
|
4.17 Ft x 3.25 Ft |
|
Main Level |
Laundry Room |
|
|
9.75 Ft x 4.83 Ft |
|
Main Level |
3pc Bathroom |
|
|
.00 Ft x .00 Ft |
|
Main Level |
Other |
|
|
11.58 Ft x 11.42 Ft |
|
Main Level |
Living Room |
|
|
23.42 Ft x 13.25 Ft |
|
Main Level |
Dining Room |
|
|
13.58 Ft x 11.75 Ft |
|
Main Level |
Kitchen |
|
|
15.67 Ft x 13.42 Ft |
https://www.realtor.ca/real-estate/29102496/41-ferrier-drive-rural-clearwater-county-ferrier-acres

