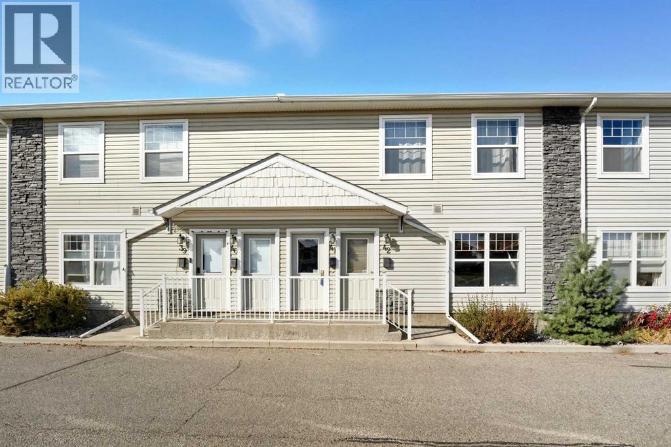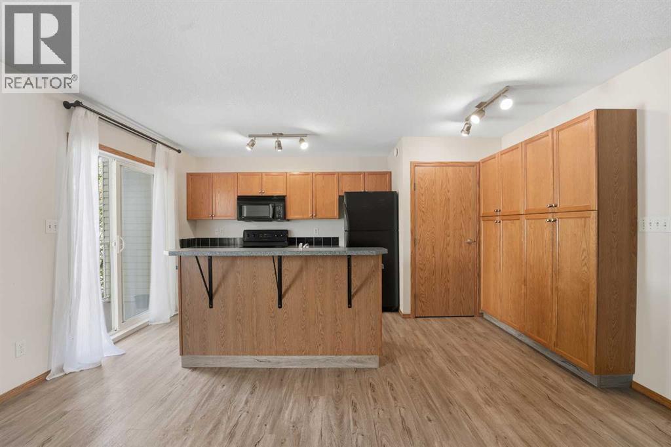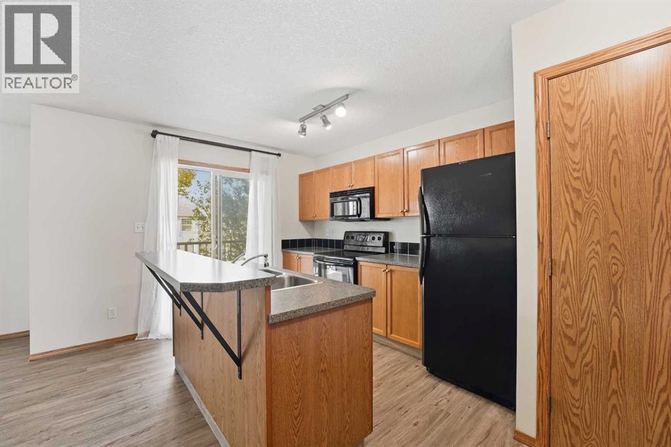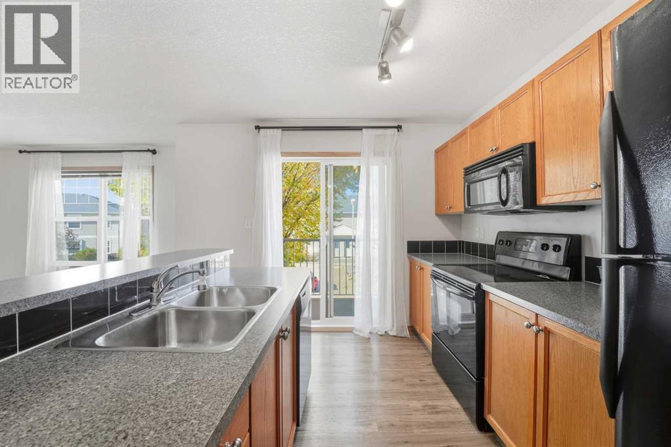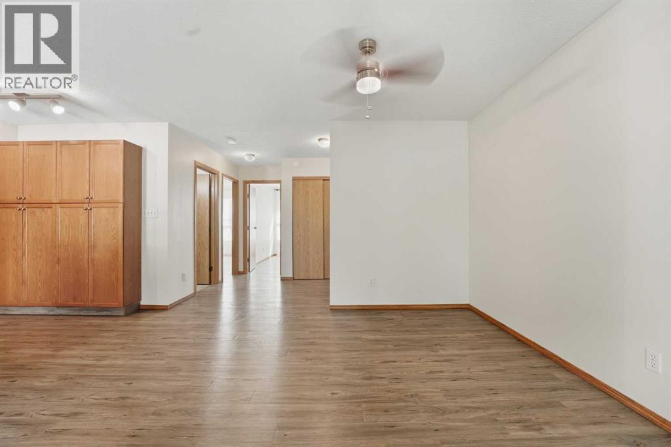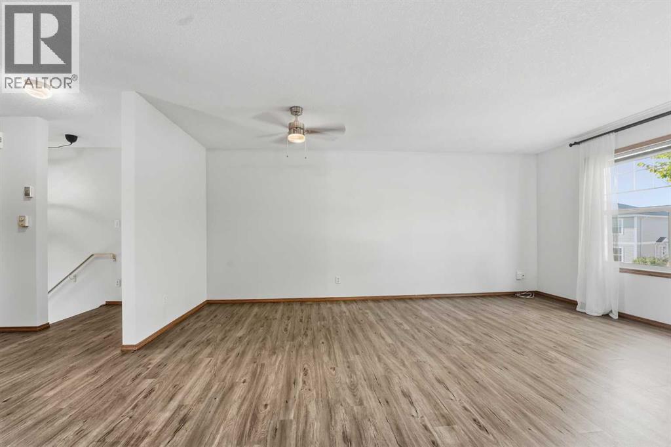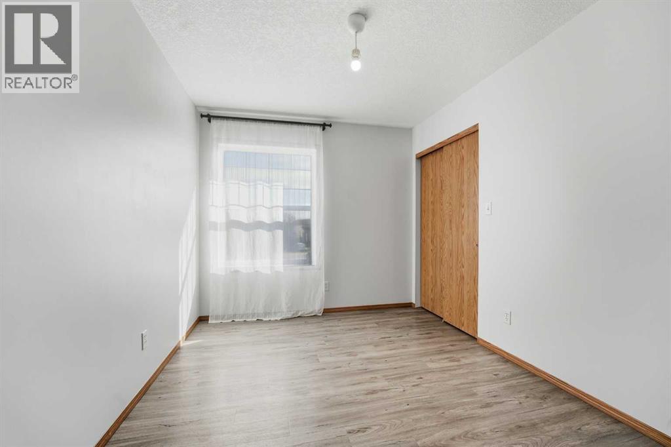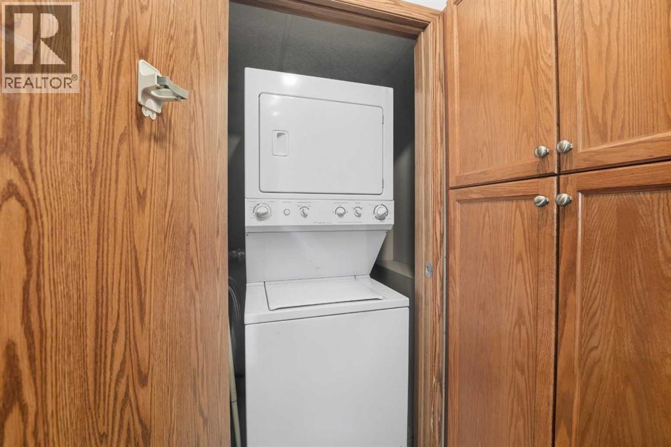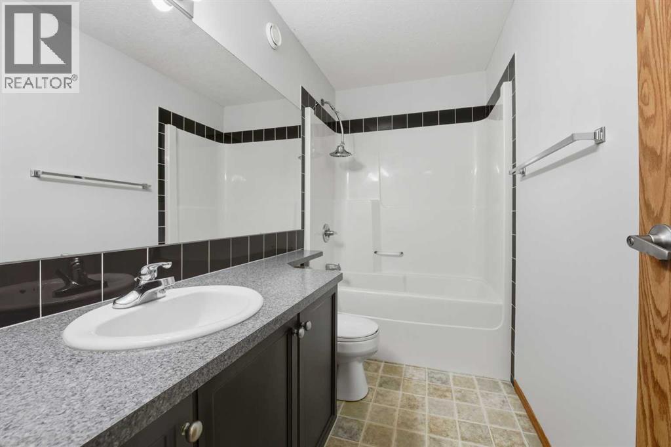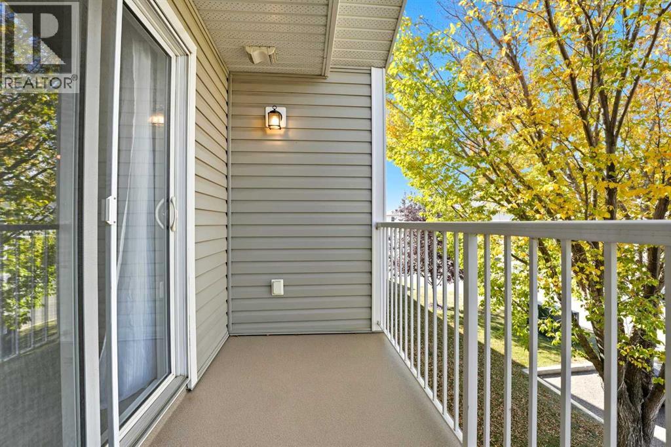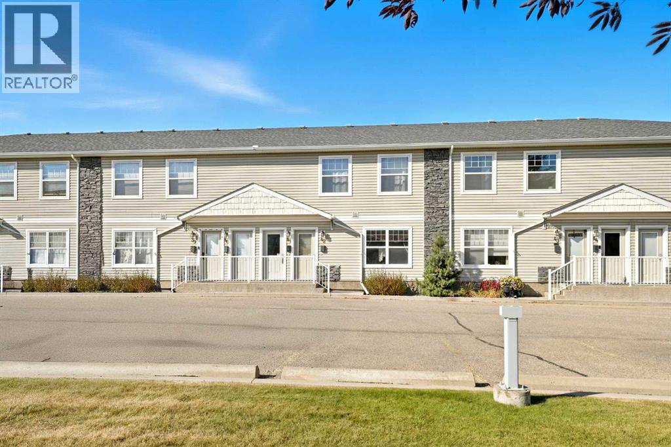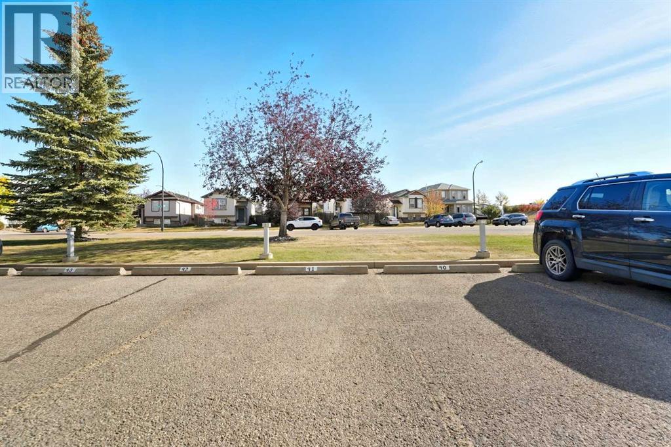41, 20 Jacobs Close Red Deer, Alberta T4P 4E1
$195,000Maintenance, Heat, Parking, Property Management, Reserve Fund Contributions, Other, See Remarks, Waste Removal, Water
$421.77 Monthly
Maintenance, Heat, Parking, Property Management, Reserve Fund Contributions, Other, See Remarks, Waste Removal, Water
$421.77 MonthlyFantastic value in this updated two bedroom and 1 bathroom upper unit conveniently located in Johnstone Park! This open concept property showcases upgraded vinyl floors, large vinyl windows and ample storage space. The functional kitchen provides tons of cabinet and counter space with a raised eating bar. Off of the kitchen you can access the balcony for some fresh air! Two bedrooms with closet systems, an updated 4pc bathroom and in-suite laundry complete this charming space! One assigned parking stall comes with the unit in addition to the ample visitor parking available. The condo fees cover your heat, snow removal in the upcoming Winter months, garbage and professional management. Immediate possession available. (id:57594)
Open House
This property has open houses!
1:00 pm
Ends at:3:00 pm
Property Details
| MLS® Number | A2263467 |
| Property Type | Single Family |
| Neigbourhood | Johnstone Park |
| Community Name | Johnstone Park |
| Amenities Near By | Playground, Schools |
| Community Features | Pets Allowed With Restrictions |
| Features | Pvc Window, Closet Organizers, No Smoking Home, Parking |
| Parking Space Total | 1 |
| Plan | 0424341 |
Building
| Bathroom Total | 1 |
| Bedrooms Above Ground | 2 |
| Bedrooms Total | 2 |
| Appliances | Refrigerator, Dishwasher, Stove, Microwave, Window Coverings, Washer & Dryer |
| Basement Type | None |
| Constructed Date | 2004 |
| Construction Style Attachment | Attached |
| Cooling Type | None |
| Exterior Finish | Vinyl Siding, Wood Siding |
| Flooring Type | Carpeted, Vinyl |
| Foundation Type | Poured Concrete |
| Heating Type | In Floor Heating |
| Stories Total | 2 |
| Size Interior | 936 Ft2 |
| Total Finished Area | 936 Sqft |
| Type | Row / Townhouse |
Parking
| Other |
Land
| Acreage | No |
| Fence Type | Not Fenced |
| Land Amenities | Playground, Schools |
| Size Total Text | Unknown |
| Zoning Description | R-h |
Rooms
| Level | Type | Length | Width | Dimensions |
|---|---|---|---|---|
| Main Level | Living Room | 12.00 Ft x 18.50 Ft | ||
| Main Level | Kitchen | 11.08 Ft x 15.33 Ft | ||
| Main Level | Primary Bedroom | 9.75 Ft x 15.00 Ft | ||
| Main Level | Bedroom | 8.83 Ft x 11.58 Ft | ||
| Main Level | 4pc Bathroom | 9.58 Ft x 4.75 Ft |
https://www.realtor.ca/real-estate/28973557/41-20-jacobs-close-red-deer-johnstone-park

