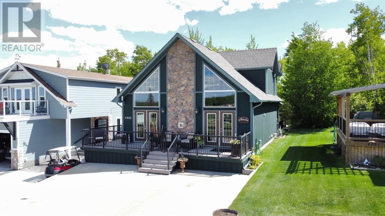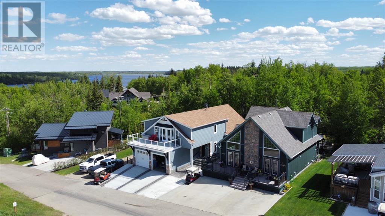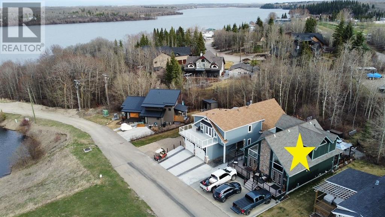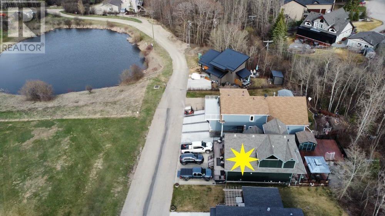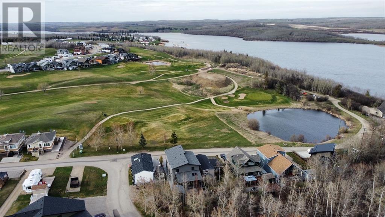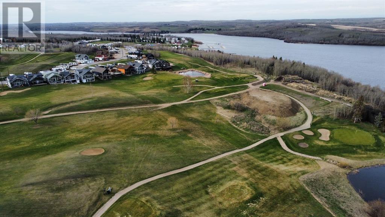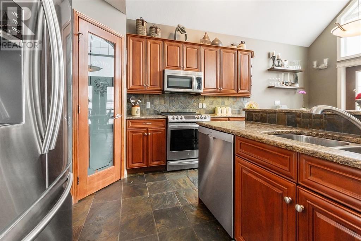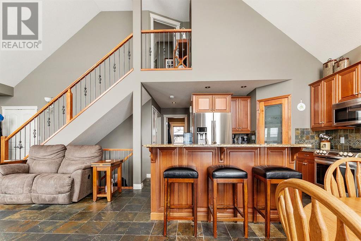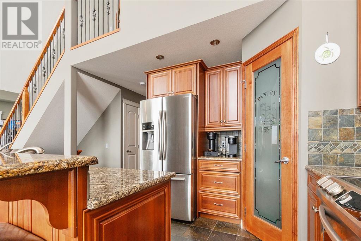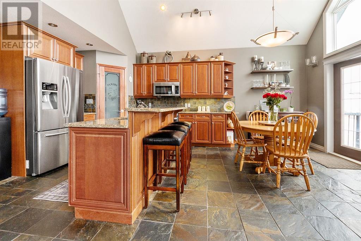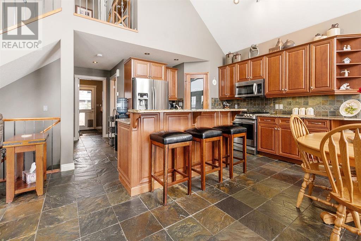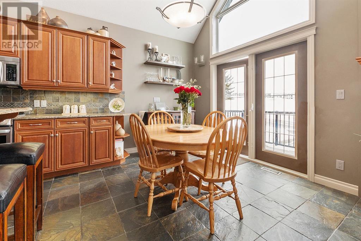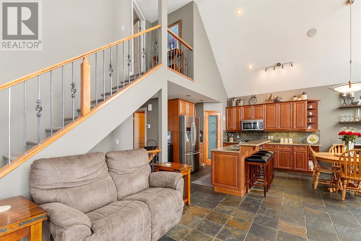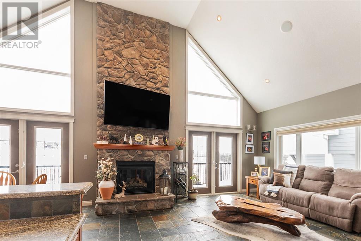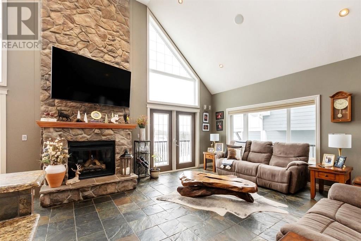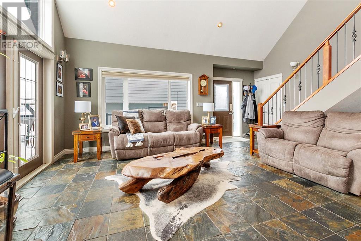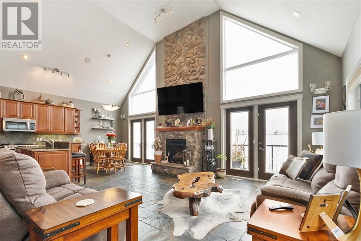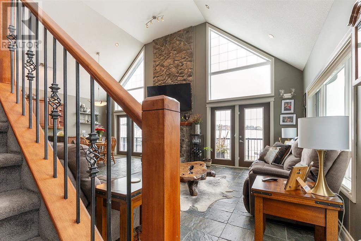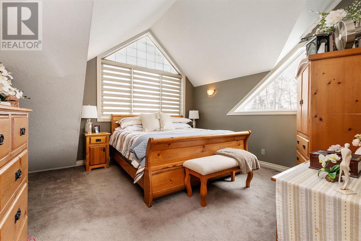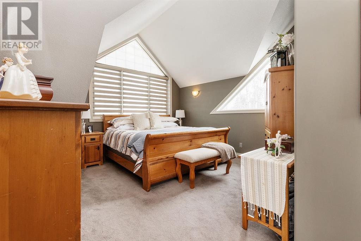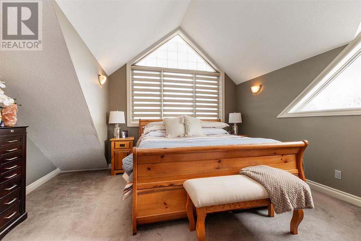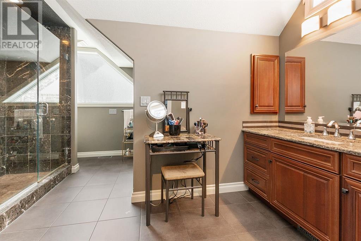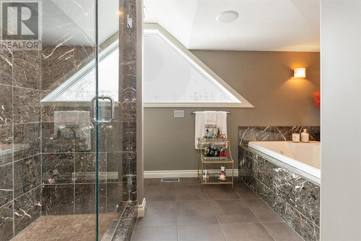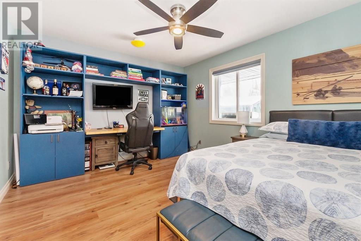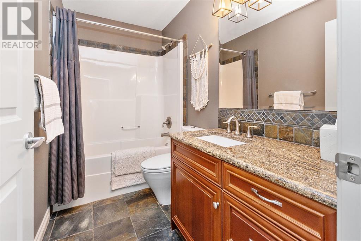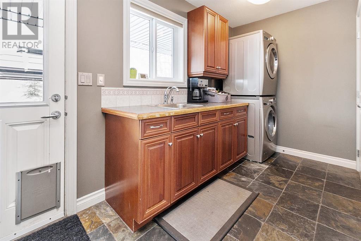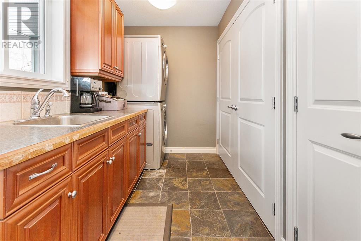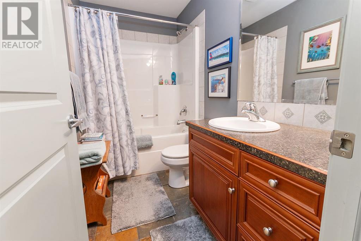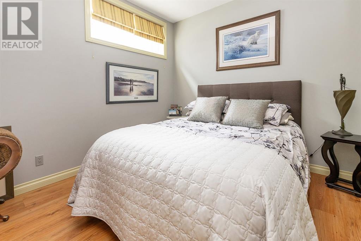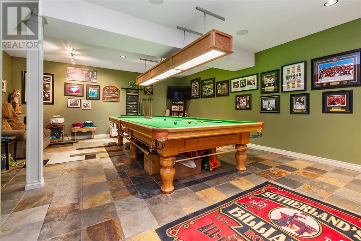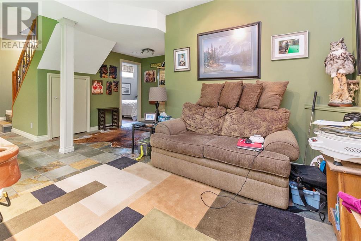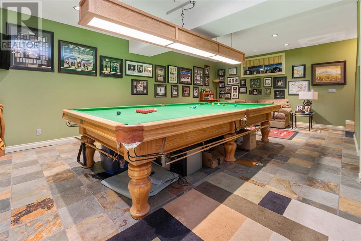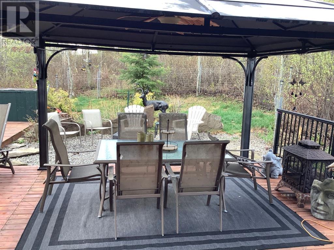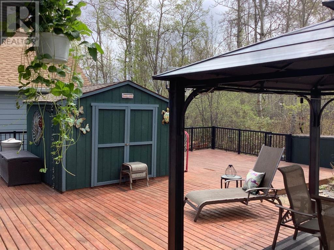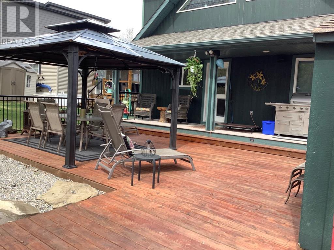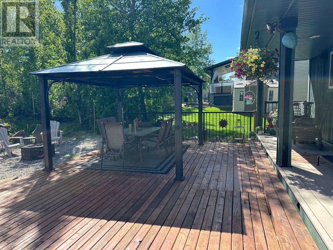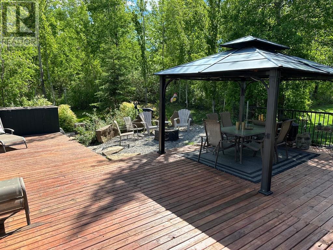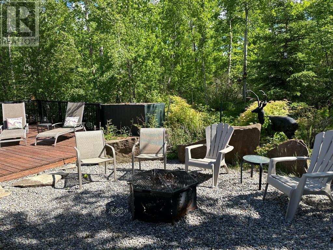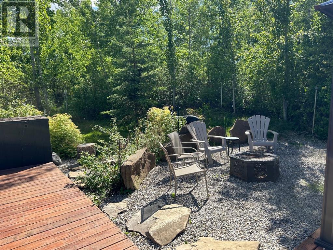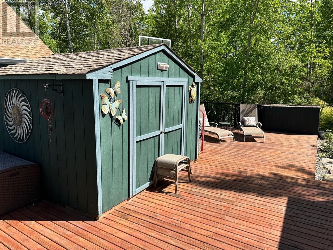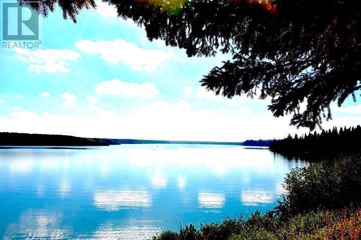4082, 25054 South Pine Lake Road Rural Red Deer County, Alberta T0M 1R0
$580,000Maintenance, Common Area Maintenance, Ground Maintenance, Property Management, Reserve Fund Contributions, Sewer, Waste Removal, Water
$210 Monthly
Maintenance, Common Area Maintenance, Ground Maintenance, Property Management, Reserve Fund Contributions, Sewer, Waste Removal, Water
$210 MonthlyLuxury at the Lake - with a VIEW!! Exceptional quality and attention to detail. Crafted out of the finest materials and loaded with upgrades. The owner of this property spared no shortcuts on this year round luxury build looking over #11 hole and a beautiful view of the lake. Engineered wood siding and natural stone exterior sets a perfect blend for such a beautiful backdrop and lakeside view. The main floor features a stone facing floor to ceiling fireplace, ceilings that seem to soar forever and an abundance of windows to take advantage of the beautiful golf course and lake views. Easy care flooring with gorgeous Chinese slate tile throughout the main floor and the basement. The kitchen is super functional and open with cherry cabinets and granite countertops (throughout home) and breakfast bar. One bedroom on main level with large closet and full 4 pc bathroom across the hall and main floor laundry with sink and ample storage. The loft style master bedroom features a massive walk in closet, double jacuzzi tub and double shower with rain shower heads. In-floor heat and AC and wired thought for sound. The basement is fully finished with a large family room, perfect for entertaining or winding down after a day on the links or the water. It features a 3rd bedroom and 4 pc bathroom. Enjoy the outside oasis of your front deck and lake/course views or settle in the private back yard with large deck and fire pit area. Recent upgrades include - new HWT and furnace 2023. Whispering Pines amenities includes an indoor seasonal pool, beach, lakefront patio/restaurant, boat docks, pro-shop and more. Pine lake is awesome for boating, water-sports, fishing and year round recreation. Air BnB options are permitted here and this would make a great rental unit for those looking to invest in the major demand for recreational getaways. Perfectly located just 90 mins from Calgary and 30 mins from Red Deer at Pine Lake. (id:57594)
Property Details
| MLS® Number | A2117535 |
| Property Type | Single Family |
| Community Name | Whispering Pines |
| Amenities Near By | Golf Course, Park, Playground, Recreation Nearby |
| Community Features | Golf Course Development, Lake Privileges, Fishing, Pets Allowed With Restrictions |
| Features | Pvc Window, Parking |
| Parking Space Total | 2 |
| Plan | 0722472 |
| Structure | Deck, Clubhouse |
| View Type | View |
Building
| Bathroom Total | 3 |
| Bedrooms Above Ground | 2 |
| Bedrooms Below Ground | 1 |
| Bedrooms Total | 3 |
| Amenities | Clubhouse, Exercise Centre, Swimming, Recreation Centre |
| Appliances | Refrigerator, Dishwasher, Stove, Microwave, Window Coverings, Washer & Dryer |
| Basement Development | Finished |
| Basement Type | Full (finished) |
| Constructed Date | 2008 |
| Construction Material | Wood Frame |
| Construction Style Attachment | Detached |
| Cooling Type | Central Air Conditioning |
| Fireplace Present | Yes |
| Fireplace Total | 1 |
| Flooring Type | Carpeted, Laminate, Slate |
| Foundation Type | Poured Concrete |
| Heating Type | Other, Forced Air, In Floor Heating |
| Stories Total | 1 |
| Size Interior | 1458 Sqft |
| Total Finished Area | 1458 Sqft |
| Type | House |
| Utility Water | Shared Well |
Parking
| Parking Pad |
Land
| Acreage | No |
| Fence Type | Not Fenced |
| Land Amenities | Golf Course, Park, Playground, Recreation Nearby |
| Landscape Features | Fruit Trees |
| Sewer | Facultative Lagoon |
| Size Depth | 24.38 M |
| Size Frontage | 12.19 M |
| Size Irregular | 3200.00 |
| Size Total | 3200 Sqft|0-4,050 Sqft |
| Size Total Text | 3200 Sqft|0-4,050 Sqft |
| Zoning Description | R-7 |
Rooms
| Level | Type | Length | Width | Dimensions |
|---|---|---|---|---|
| Basement | Recreational, Games Room | 26.00 Ft x 25.25 Ft | ||
| Basement | Bedroom | 10.33 Ft x 13.42 Ft | ||
| Basement | 4pc Bathroom | Measurements not available | ||
| Main Level | Kitchen | 10.83 Ft x 12.83 Ft | ||
| Main Level | Dining Room | 10.83 Ft x 6.92 Ft | ||
| Main Level | Living Room | 16.25 Ft x 16.00 Ft | ||
| Main Level | Bedroom | 13.25 Ft x 11.75 Ft | ||
| Main Level | 4pc Bathroom | Measurements not available | ||
| Main Level | Laundry Room | 13.25 Ft x 8.17 Ft | ||
| Upper Level | Primary Bedroom | 16.83 Ft x 14.08 Ft | ||
| Upper Level | 4pc Bathroom | Measurements not available |

