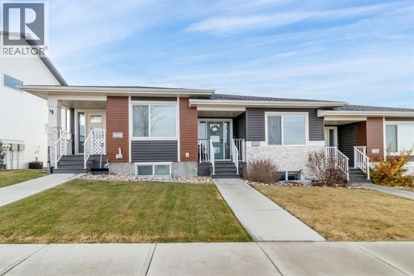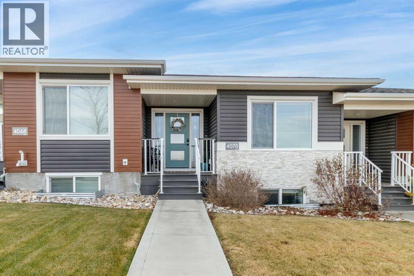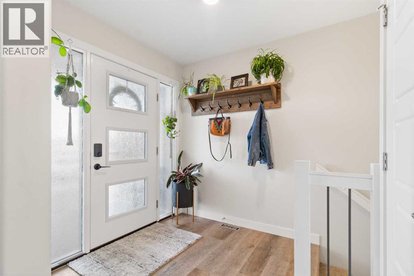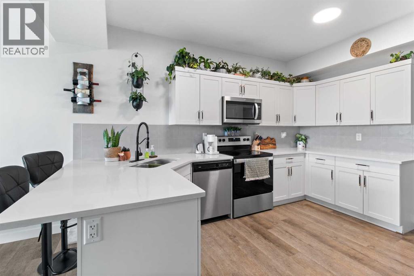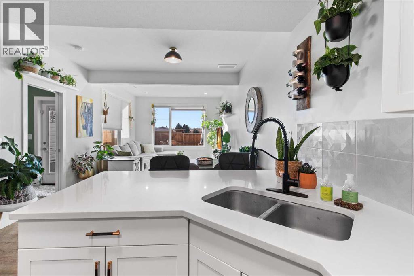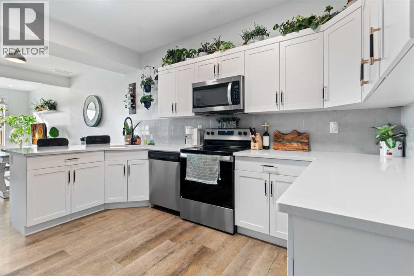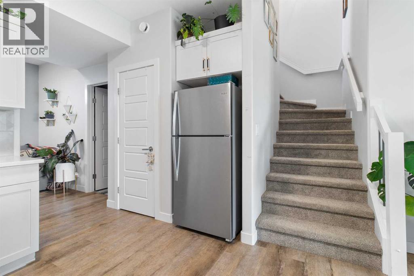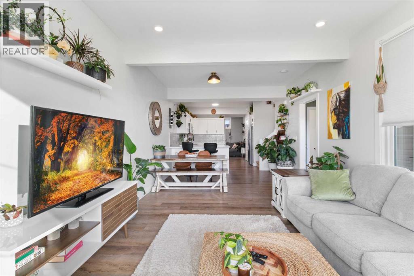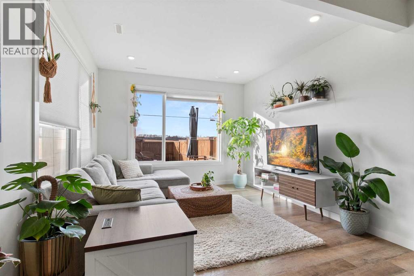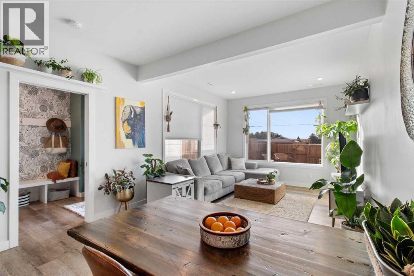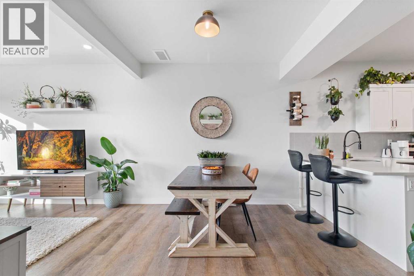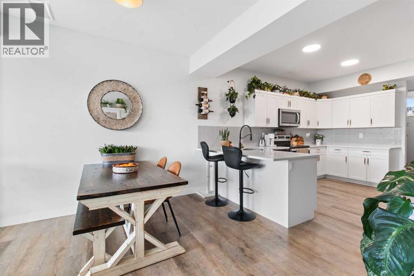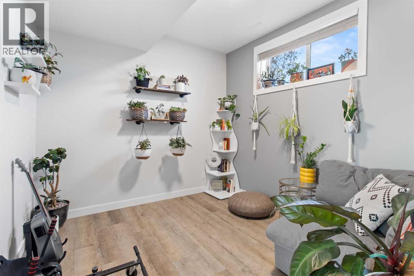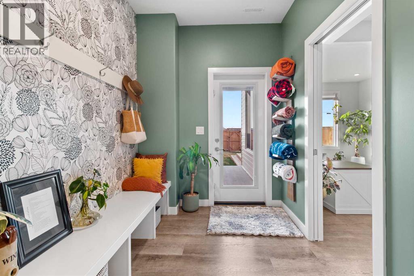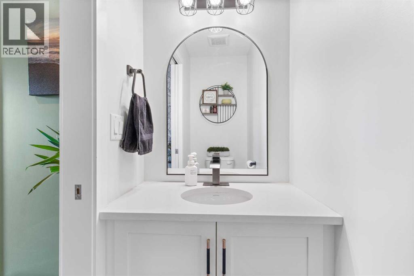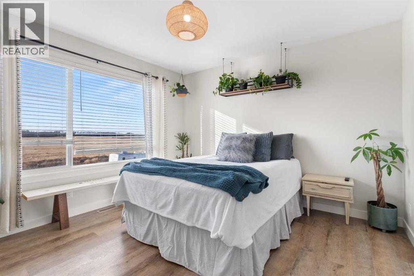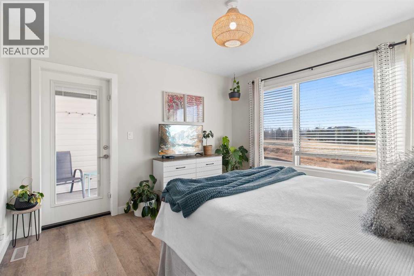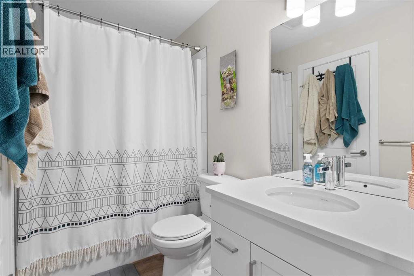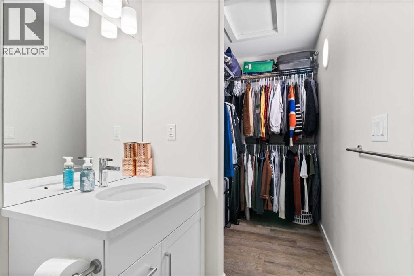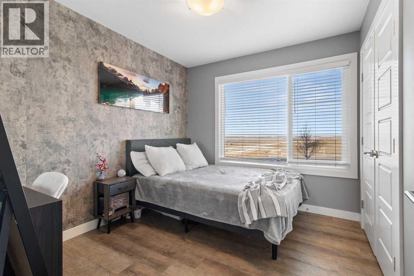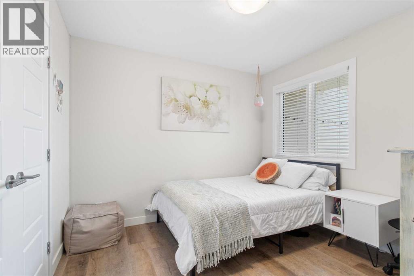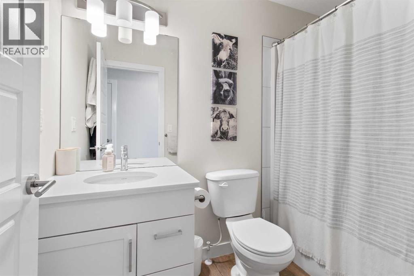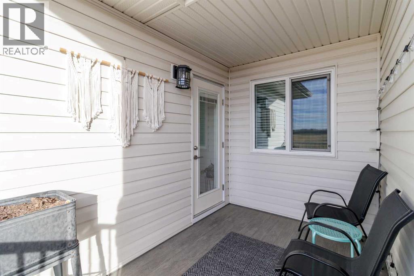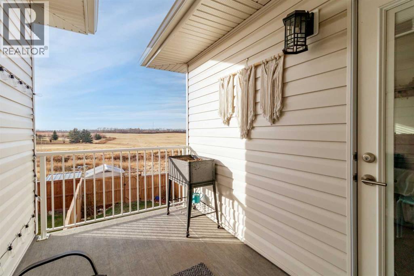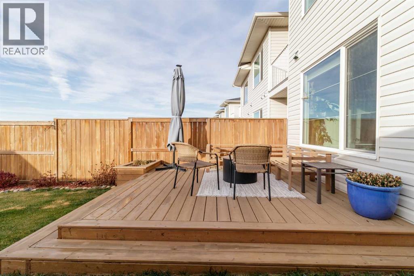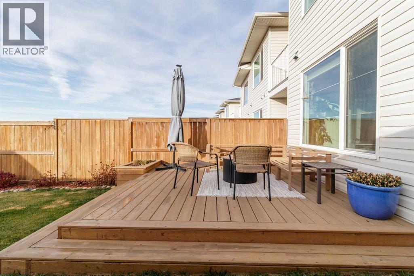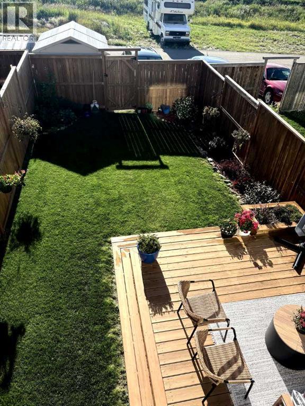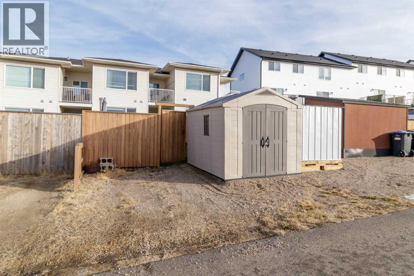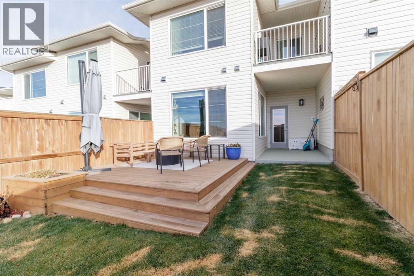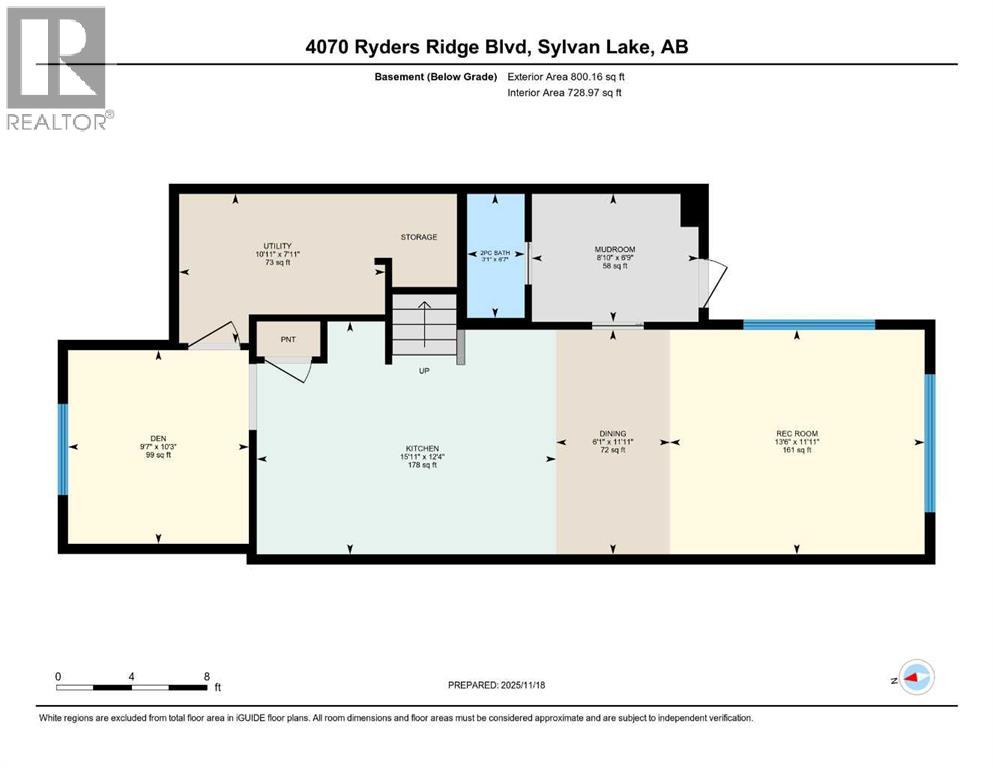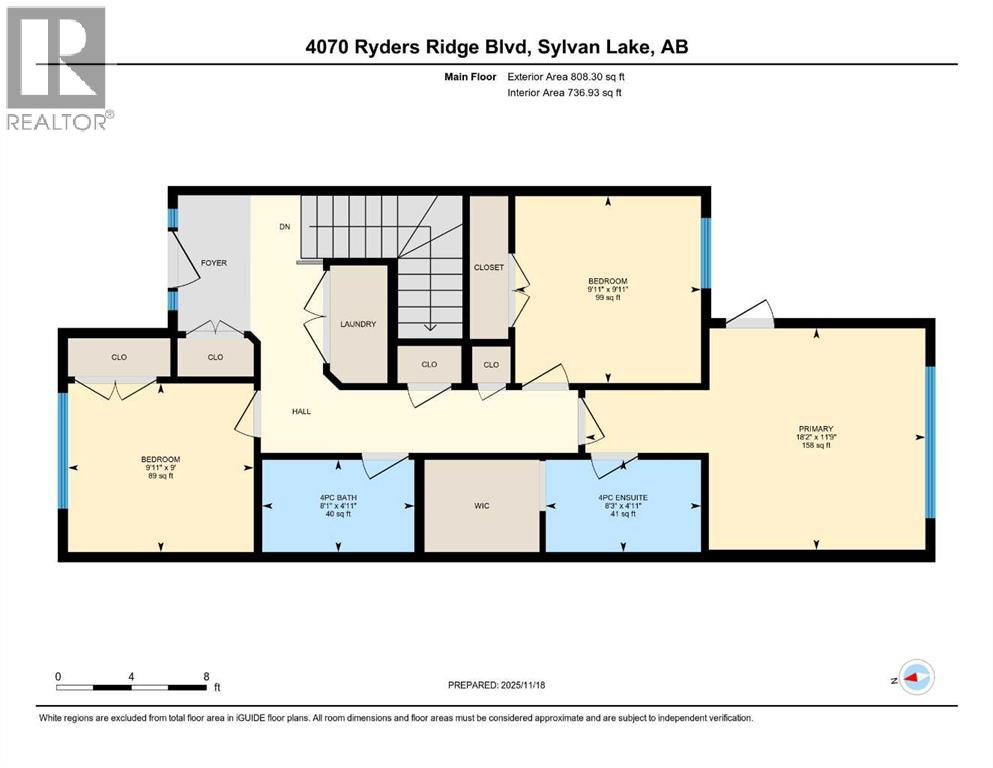3 Bedroom
3 Bathroom
808 ft2
Bungalow
None
Forced Air
Landscaped
$349,900
This bungalow-style WALKOUT townhome is bigger, brighter, and better than you expect—boasting 1464 sq ft of stylish living space! Step in from your west-facing fenced yard onto a covered concrete patio and into a smart mudroom with built-in bench and handy half bath. Then—prepare to be wowed! Triple-pane windows flood the open living, dining, and kitchen area with natural light. The U-shaped kitchen shines with quartz counters, upgraded stainless appliances, tons of workspace, and a pantry. Need flexibility? The bonus room off the kitchen, complete with a big window, is ideal for a home office, gym, craft room—or whatever your lifestyle needs. Upstairs, you’ll find 3 bedrooms, 2 full baths, and convenient laundry. The primary bedroom delivers a peaceful west view, a private 7' x 12' partially covered balcony, walk-in closet, and a modern ensuite with walk-in shower. Secondary bedrooms are bright with great closet space, and storage is everywhere you turn—linen, broom, front entry, plus extra laundry storage.Easy-care vinyl plank flooring runs throughout (carpet only on stairs!), making this home perfect for pets and busy households. Guests enter through the charming composite front porch into a spacious foyer—great first impressions, with bedroom privacy maintained. Fully landscaped yard, 6ft fencing, a new large ground level deck and parking stall off a paved lane complete the package. More space. More light. More lifestyle—this walkout townhome delivers it all. (id:57594)
Property Details
|
MLS® Number
|
A2271014 |
|
Property Type
|
Single Family |
|
Community Name
|
Ryders Ridge |
|
Amenities Near By
|
Park, Playground, Schools, Shopping, Water Nearby |
|
Community Features
|
Lake Privileges |
|
Features
|
Pvc Window |
|
Parking Space Total
|
2 |
|
Plan
|
1822288 |
|
Structure
|
Deck |
|
View Type
|
View |
Building
|
Bathroom Total
|
3 |
|
Bedrooms Above Ground
|
3 |
|
Bedrooms Total
|
3 |
|
Appliances
|
Refrigerator, Dishwasher, Stove, Microwave Range Hood Combo, Window Coverings, Washer & Dryer |
|
Architectural Style
|
Bungalow |
|
Basement Development
|
Finished |
|
Basement Features
|
Separate Entrance, Walk Out |
|
Basement Type
|
Full (finished) |
|
Constructed Date
|
2020 |
|
Construction Material
|
Wood Frame |
|
Construction Style Attachment
|
Attached |
|
Cooling Type
|
None |
|
Flooring Type
|
Carpeted, Vinyl Plank |
|
Foundation Type
|
Poured Concrete |
|
Half Bath Total
|
1 |
|
Heating Fuel
|
Natural Gas |
|
Heating Type
|
Forced Air |
|
Stories Total
|
1 |
|
Size Interior
|
808 Ft2 |
|
Total Finished Area
|
808 Sqft |
|
Type
|
Row / Townhouse |
Parking
Land
|
Acreage
|
No |
|
Fence Type
|
Fence |
|
Land Amenities
|
Park, Playground, Schools, Shopping, Water Nearby |
|
Landscape Features
|
Landscaped |
|
Size Depth
|
38.23 M |
|
Size Frontage
|
6.1 M |
|
Size Irregular
|
2500.00 |
|
Size Total
|
2500 Sqft|0-4,050 Sqft |
|
Size Total Text
|
2500 Sqft|0-4,050 Sqft |
|
Zoning Description
|
R3 |
Rooms
| Level |
Type |
Length |
Width |
Dimensions |
|
Lower Level |
Kitchen |
|
|
12.33 Ft x 15.92 Ft |
|
Lower Level |
Dining Room |
|
|
11.92 Ft x 6.08 Ft |
|
Lower Level |
Living Room |
|
|
11.92 Ft x 13.50 Ft |
|
Lower Level |
Den |
|
|
10.25 Ft x 9.58 Ft |
|
Lower Level |
2pc Bathroom |
|
|
Measurements not available |
|
Lower Level |
Other |
|
|
6.75 Ft x 8.83 Ft |
|
Main Level |
Primary Bedroom |
|
|
11.75 Ft x 18.17 Ft |
|
Main Level |
4pc Bathroom |
|
|
Measurements not available |
|
Main Level |
Bedroom |
|
|
9.00 Ft x 9.92 Ft |
|
Main Level |
Bedroom |
|
|
9.92 Ft x 9.92 Ft |
|
Main Level |
4pc Bathroom |
|
|
Measurements not available |
https://www.realtor.ca/real-estate/29114638/4070-ryders-ridge-boulevard-sylvan-lake-ryders-ridge

