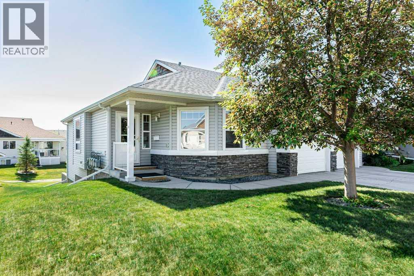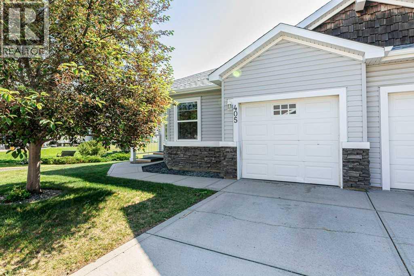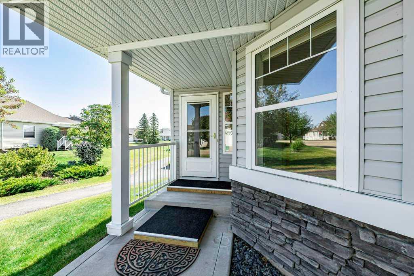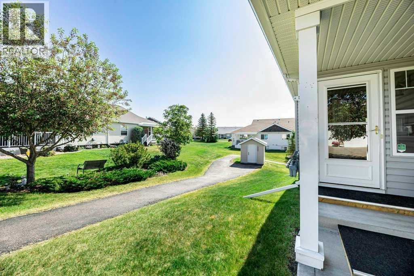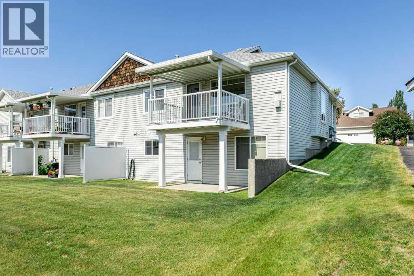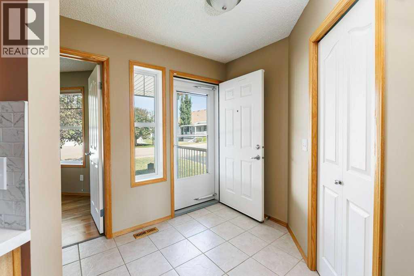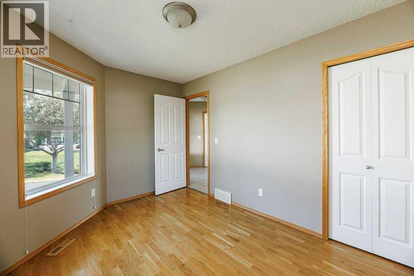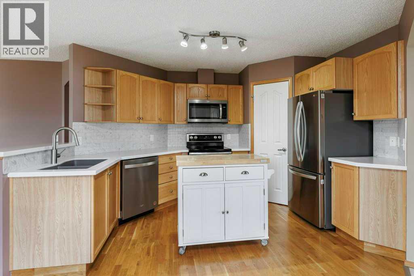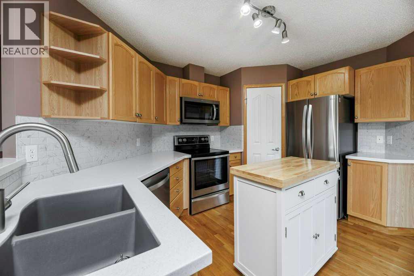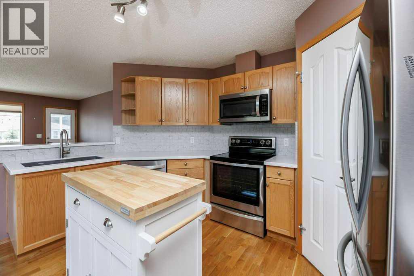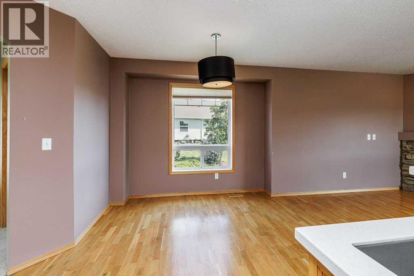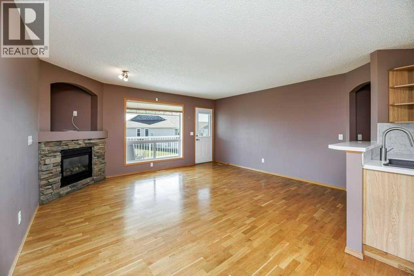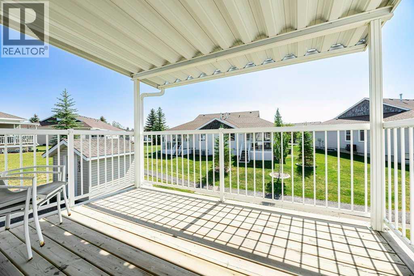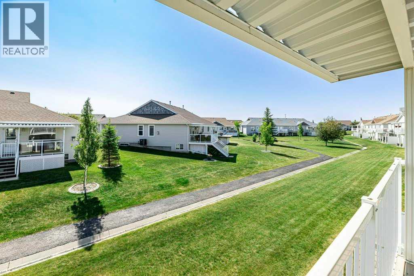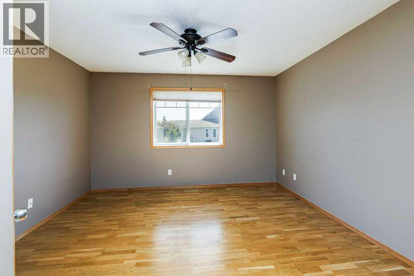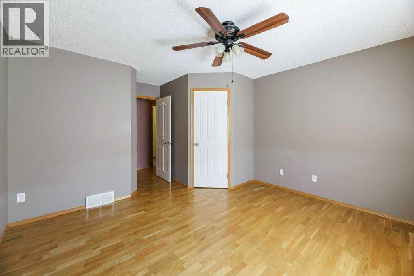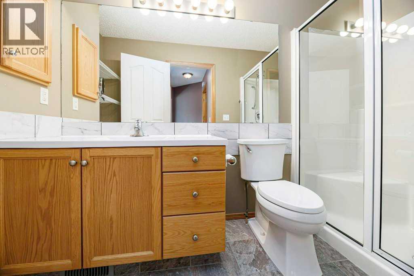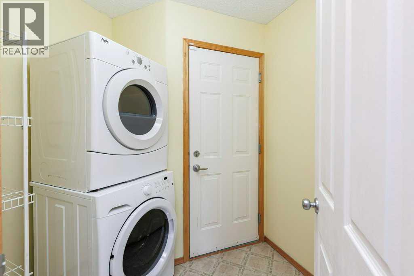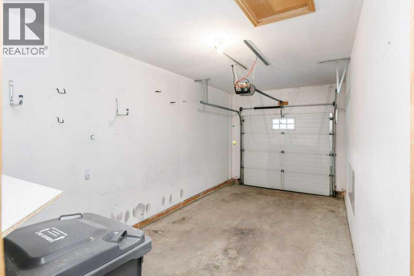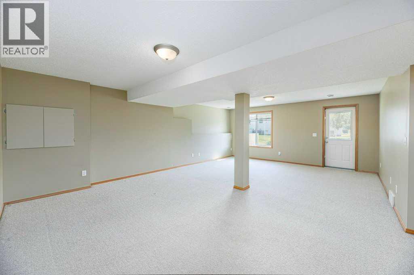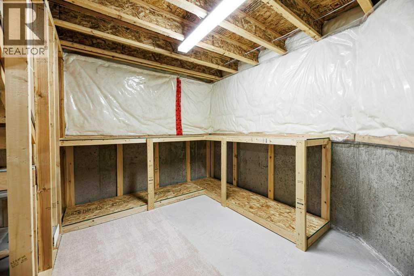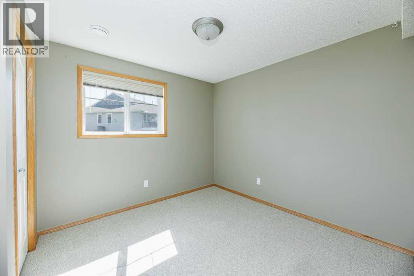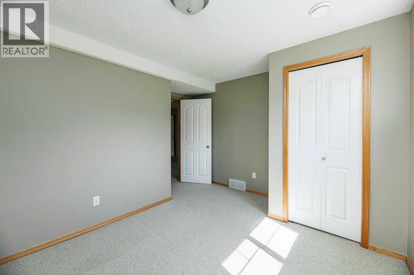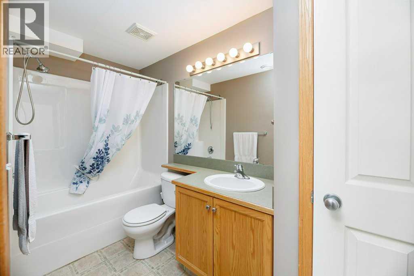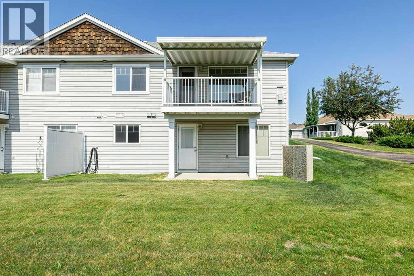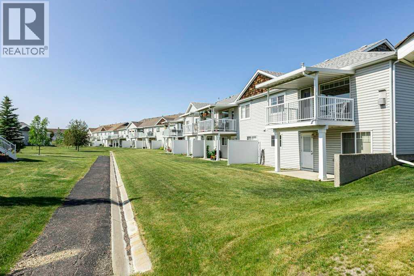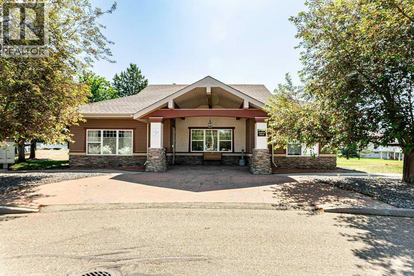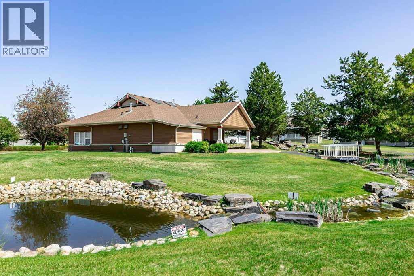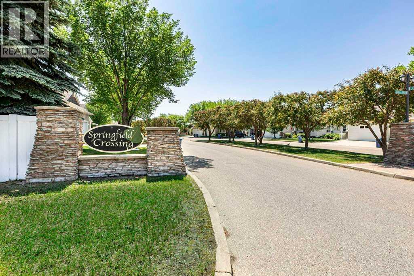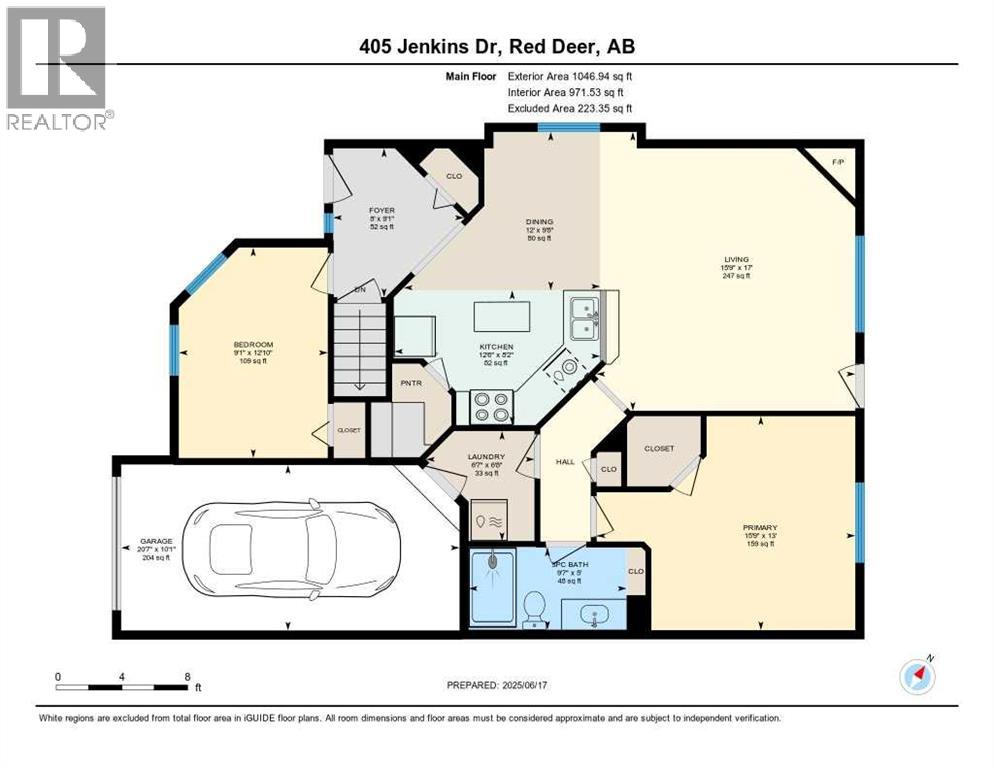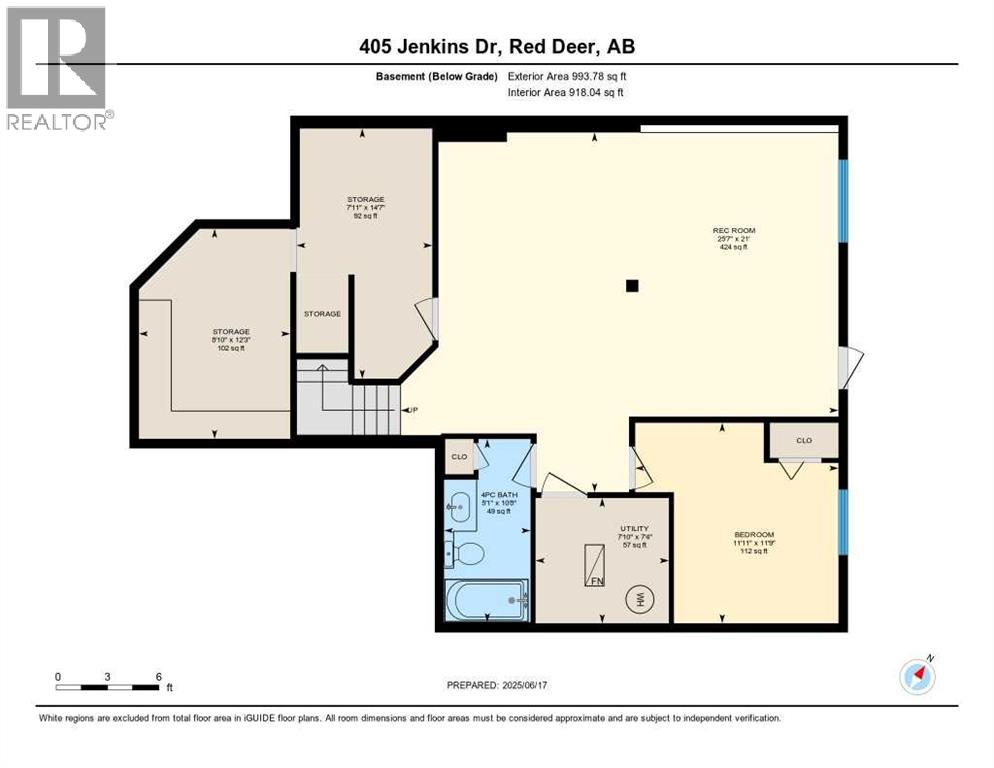3 Bedroom
2 Bathroom
1,047 ft2
Bungalow
Fireplace
None
Other, Forced Air
$339,500Maintenance, Condominium Amenities, Common Area Maintenance, Reserve Fund Contributions
$275 Monthly
Welcome home to this fabulous 3 bed, 2 bath, END UNIT bungalow style condo with attached garage! An open concept invites you in to laminate flooring, a fantastic kitchen boasting a movable island, eat up bar, stainless steel appliances, big corner pantry, & ample cabinetry & counter space; a bright dining area & cozy living room offering a corner gas fireplace & access to a covered back deck. The primary bedroom has a large walk in closet & ceiling fan; upgraded main bath has a convenient walk in shower, & there is another great sized bedroom, main floor laundry room & garage access to complete this floor! Venture downstairs to find a huge family room, 4 pc bath, sizable bedroom, tons of storage, r/i infloor heat & walkout to an enjoyable concrete covered patio! Springfield Crossing is a beautifully maintained 45+ gated community with scenic walking trials & a social center complete with a meeting/craft room, pool table, exercise room, modern kitchen, & family area with fireplace! Condo fees are $275/month & pets are allowed with condo board approval. Low maintenance, main floor living at its finest! (id:57594)
Property Details
|
MLS® Number
|
A2267362 |
|
Property Type
|
Single Family |
|
Neigbourhood
|
Johnstone Park |
|
Community Name
|
Johnstone Park |
|
Community Features
|
Pets Allowed With Restrictions, Age Restrictions |
|
Features
|
Pvc Window, Parking |
|
Parking Space Total
|
1 |
|
Plan
|
0425892 |
|
Structure
|
Deck |
Building
|
Bathroom Total
|
2 |
|
Bedrooms Above Ground
|
2 |
|
Bedrooms Below Ground
|
1 |
|
Bedrooms Total
|
3 |
|
Amenities
|
Clubhouse |
|
Appliances
|
Washer, Refrigerator, Dishwasher, Range, Dryer, Window Coverings |
|
Architectural Style
|
Bungalow |
|
Basement Development
|
Finished |
|
Basement Features
|
Separate Entrance, Walk Out |
|
Basement Type
|
Full (finished) |
|
Constructed Date
|
2004 |
|
Construction Material
|
Wood Frame |
|
Construction Style Attachment
|
Attached |
|
Cooling Type
|
None |
|
Exterior Finish
|
Vinyl Siding |
|
Fireplace Present
|
Yes |
|
Fireplace Total
|
1 |
|
Flooring Type
|
Carpeted, Hardwood, Linoleum |
|
Foundation Type
|
Poured Concrete |
|
Heating Type
|
Other, Forced Air |
|
Stories Total
|
1 |
|
Size Interior
|
1,047 Ft2 |
|
Total Finished Area
|
1047 Sqft |
|
Type
|
Row / Townhouse |
Parking
Land
|
Acreage
|
No |
|
Fence Type
|
Not Fenced |
|
Size Depth
|
29.87 M |
|
Size Frontage
|
10.97 M |
|
Size Irregular
|
3603.00 |
|
Size Total
|
3603 Sqft|0-4,050 Sqft |
|
Size Total Text
|
3603 Sqft|0-4,050 Sqft |
|
Zoning Description
|
R-m |
Rooms
| Level |
Type |
Length |
Width |
Dimensions |
|
Basement |
4pc Bathroom |
|
|
10.67 Ft x 5.08 Ft |
|
Basement |
Bedroom |
|
|
11.75 Ft x 11.92 Ft |
|
Basement |
Recreational, Games Room |
|
|
21.00 Ft x 25.58 Ft |
|
Basement |
Storage |
|
|
14.58 Ft x 7.92 Ft |
|
Basement |
Storage |
|
|
12.25 Ft x 8.83 Ft |
|
Basement |
Furnace |
|
|
7.33 Ft x 7.83 Ft |
|
Main Level |
3pc Bathroom |
|
|
5.00 Ft x 9.58 Ft |
|
Main Level |
Bedroom |
|
|
12.83 Ft x 9.08 Ft |
|
Main Level |
Dining Room |
|
|
9.67 Ft x 12.00 Ft |
|
Main Level |
Foyer |
|
|
9.08 Ft x 8.00 Ft |
|
Main Level |
Kitchen |
|
|
8.17 Ft x 12.50 Ft |
|
Main Level |
Laundry Room |
|
|
6.67 Ft x 6.58 Ft |
|
Main Level |
Living Room |
|
|
17.00 Ft x 15.75 Ft |
|
Main Level |
Primary Bedroom |
|
|
13.00 Ft x 15.75 Ft |
https://www.realtor.ca/real-estate/29042282/405-jenkins-drive-red-deer-johnstone-park

