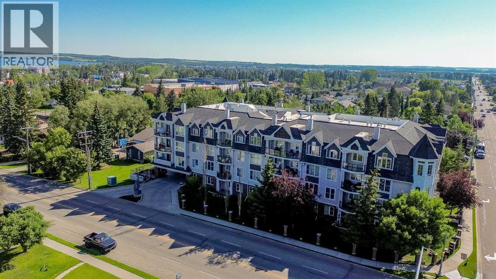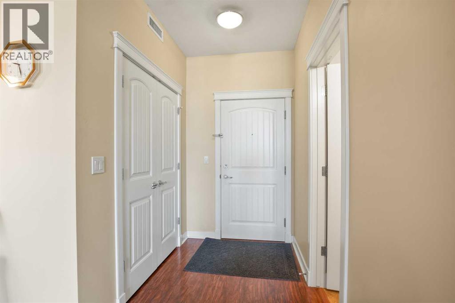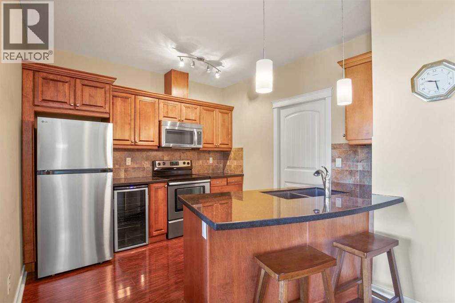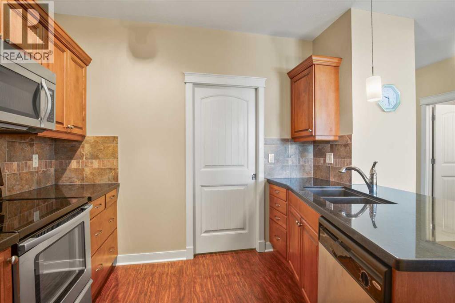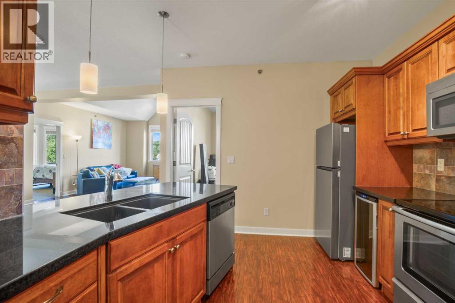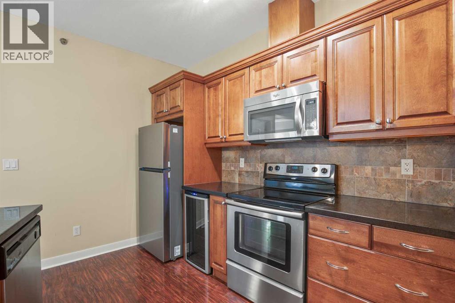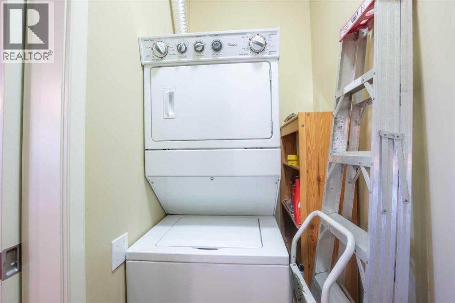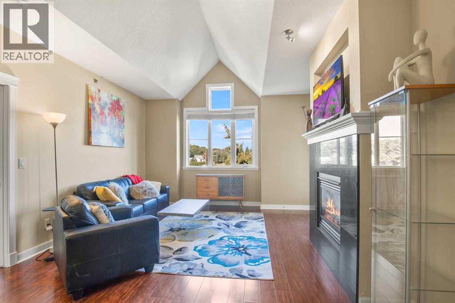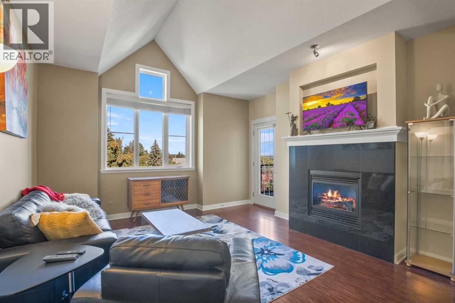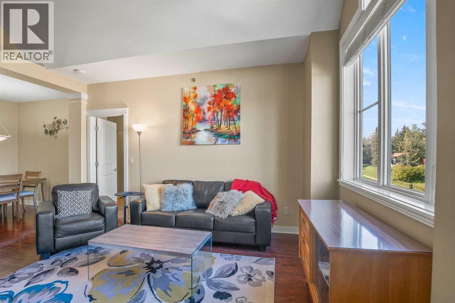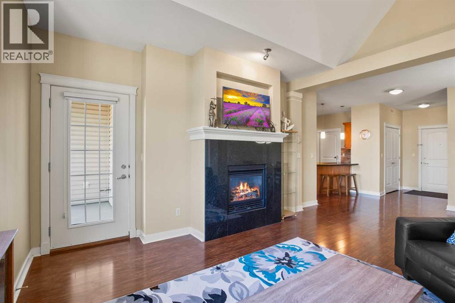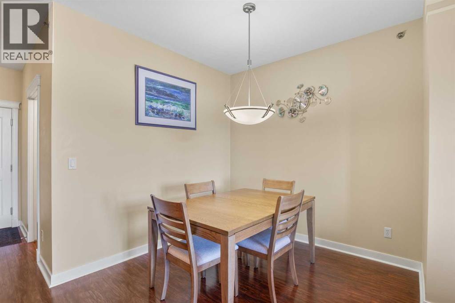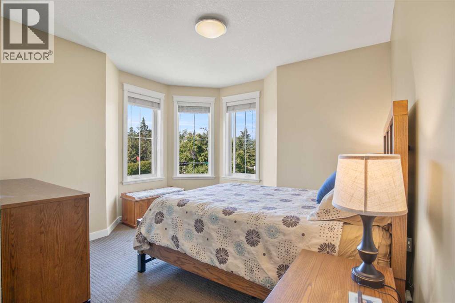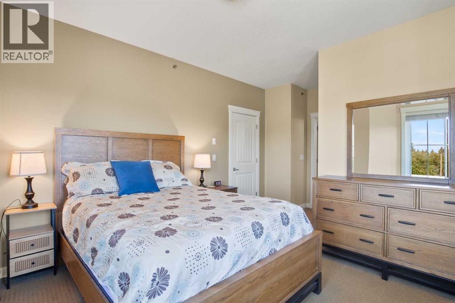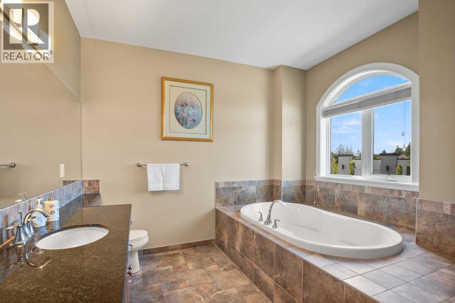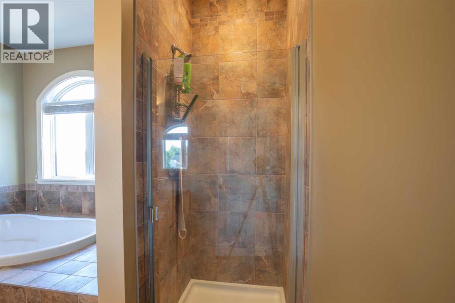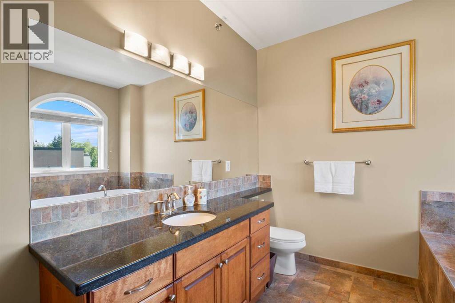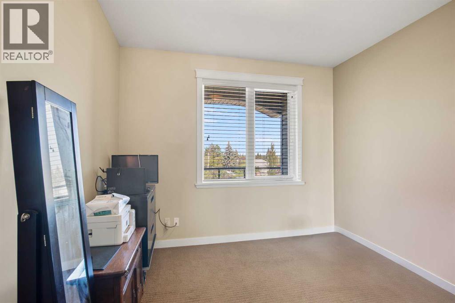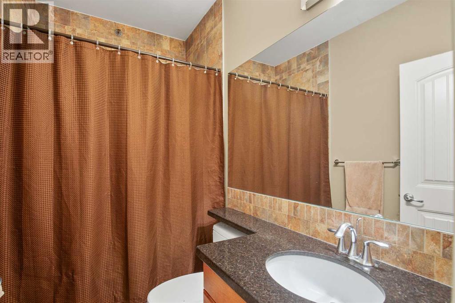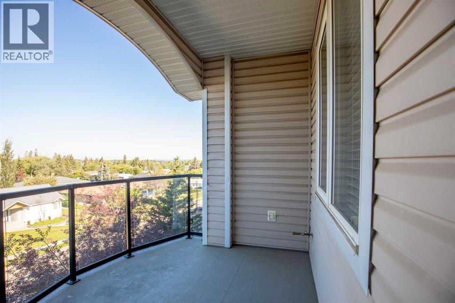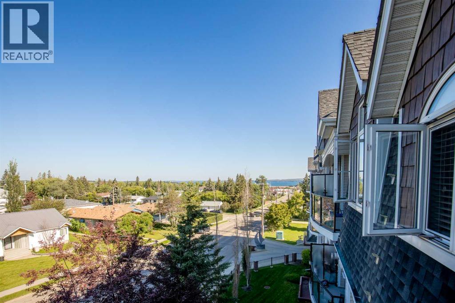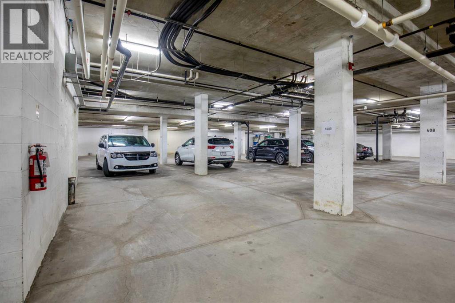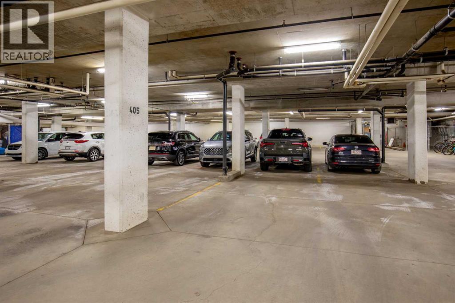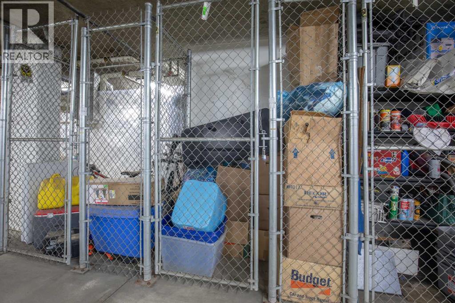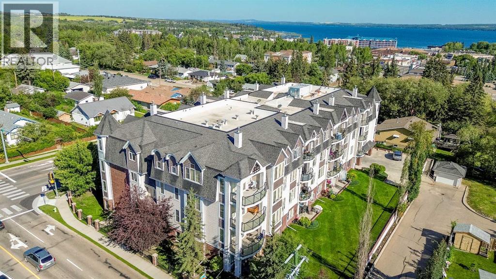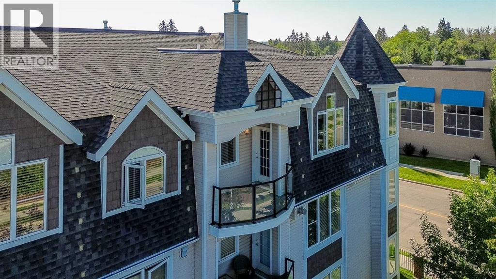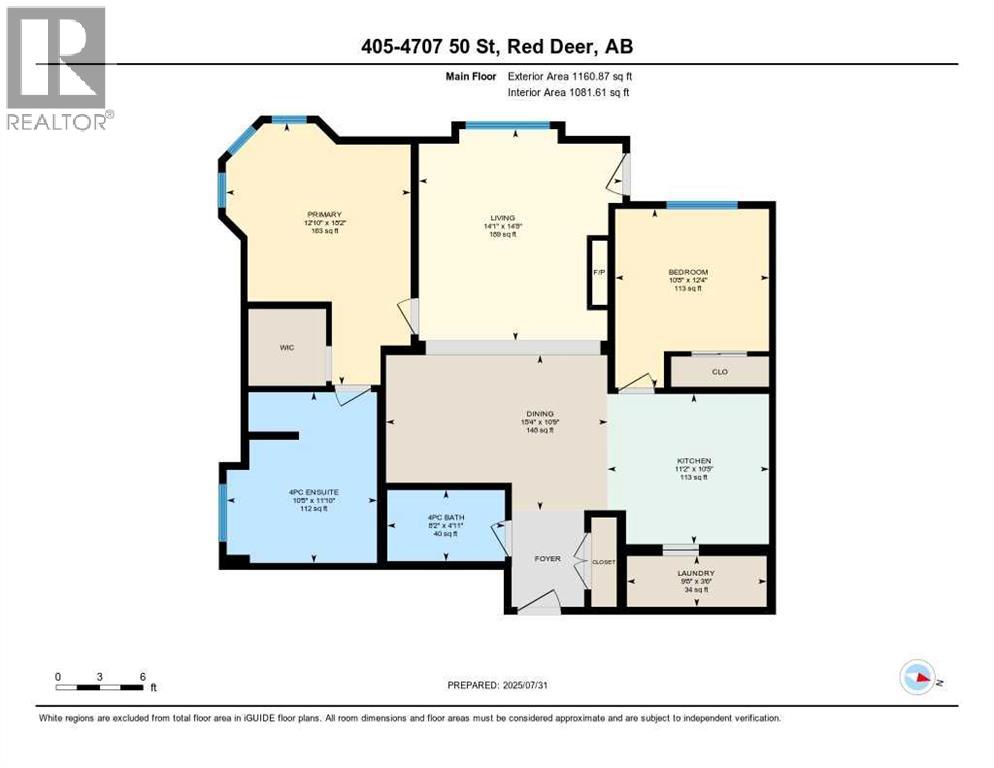405, 4707 50 Street Sylvan Lake, Alberta T4S 0G9
$291,900Maintenance, Heat, Interior Maintenance, Ground Maintenance, Parking, Property Management, Reserve Fund Contributions, Sewer, Waste Removal, Water
$615.65 Monthly
Maintenance, Heat, Interior Maintenance, Ground Maintenance, Parking, Property Management, Reserve Fund Contributions, Sewer, Waste Removal, Water
$615.65 MonthlyLocated in the heart of the downtown core and just a short walk to the beach, this top-floor corner unit offers upscale living in an unbeatable location. Featuring 2 bedrooms and 2 bathrooms, this condo has a spacious primary suite complete with a 4-piece ensuite that includes a soaker tub and separate stand-up shower. Enjoy lake views from your private deck, or cozy up by the gas fireplace in the inviting living room. The modern kitchen is finished with granite countertops and offers plenty of prep space. Additional features include in-suite laundry, two titled underground parking stalls, and a secure storage unit. All amenities are within easy reach—restaurants, shopping, entertainment, and more. Whether you're looking for a full-time home or a weekend retreat, this one has it all. (id:57594)
Property Details
| MLS® Number | A2245695 |
| Property Type | Single Family |
| Community Name | Downtown |
| Amenities Near By | Golf Course, Schools, Shopping, Water Nearby |
| Community Features | Golf Course Development, Lake Privileges, Fishing, Pets Not Allowed |
| Features | Parking |
| Parking Space Total | 2 |
| Plan | 0923302 |
| Structure | Deck |
Building
| Bathroom Total | 2 |
| Bedrooms Above Ground | 2 |
| Bedrooms Total | 2 |
| Appliances | Refrigerator, Dishwasher, Wine Fridge, Stove, Microwave, Window Coverings, Garage Door Opener, Washer/dryer Stack-up |
| Constructed Date | 2008 |
| Construction Style Attachment | Attached |
| Cooling Type | None |
| Exterior Finish | Brick, Vinyl Siding |
| Fireplace Present | Yes |
| Fireplace Total | 1 |
| Flooring Type | Carpeted, Laminate, Tile |
| Heating Fuel | Natural Gas |
| Heating Type | In Floor Heating |
| Stories Total | 4 |
| Size Interior | 1,081 Ft2 |
| Total Finished Area | 1081 Sqft |
| Type | Apartment |
Parking
| Underground |
Land
| Acreage | No |
| Land Amenities | Golf Course, Schools, Shopping, Water Nearby |
| Size Irregular | 1383.00 |
| Size Total | 1383 Sqft|0-4,050 Sqft |
| Size Total Text | 1383 Sqft|0-4,050 Sqft |
| Zoning Description | Dc-50 |
Rooms
| Level | Type | Length | Width | Dimensions |
|---|---|---|---|---|
| Main Level | 4pc Bathroom | 4.92 Ft x 8.17 Ft | ||
| Main Level | 4pc Bathroom | 11.83 Ft x 10.42 Ft | ||
| Main Level | Bedroom | 12.33 Ft x 10.67 Ft | ||
| Main Level | Dining Room | 10.75 Ft x 15.33 Ft | ||
| Main Level | Kitchen | 10.42 Ft x 11.17 Ft | ||
| Main Level | Living Room | 14.67 Ft x 14.08 Ft | ||
| Main Level | Primary Bedroom | 18.17 Ft x 12.83 Ft |
https://www.realtor.ca/real-estate/28688527/405-4707-50-street-sylvan-lake-downtown

