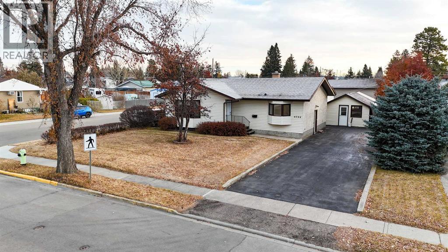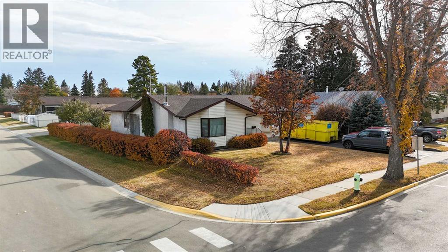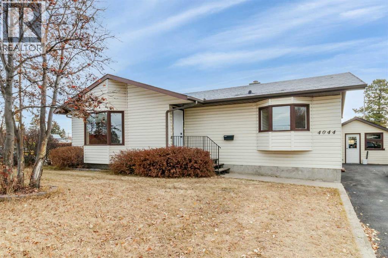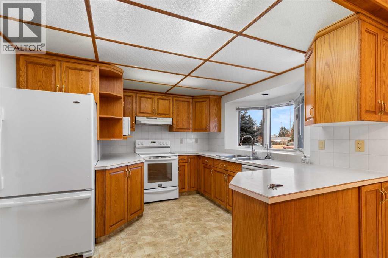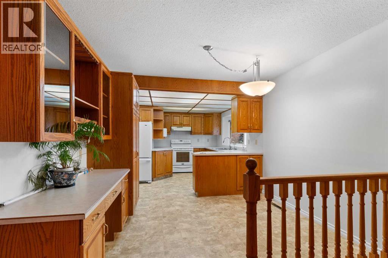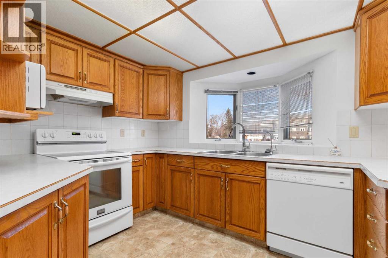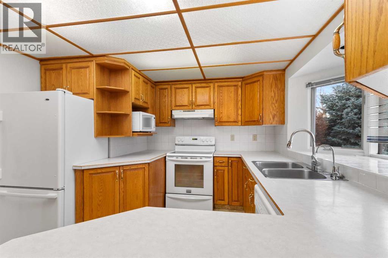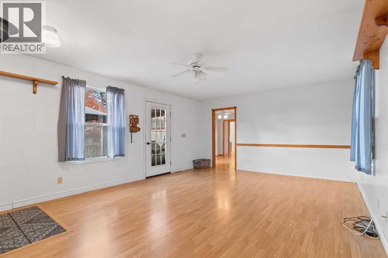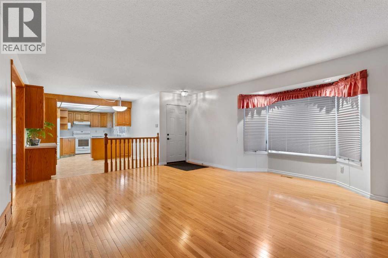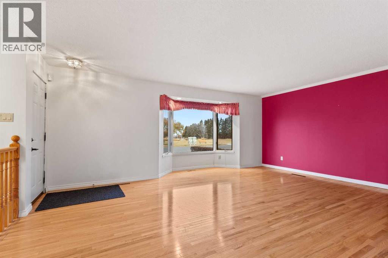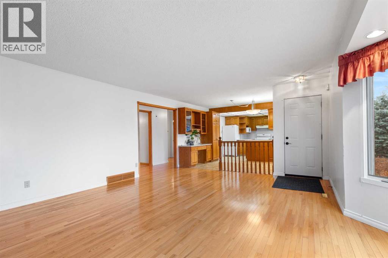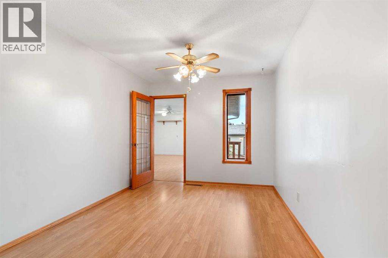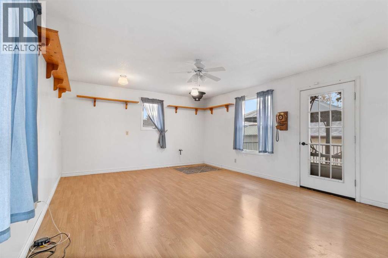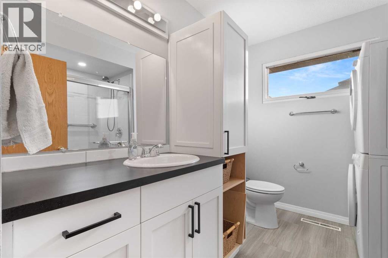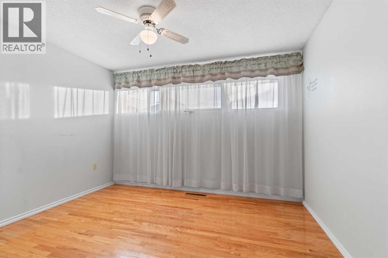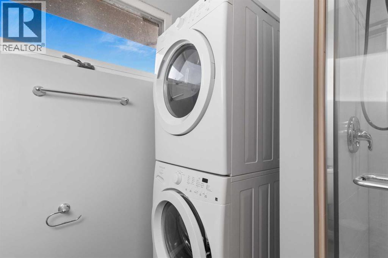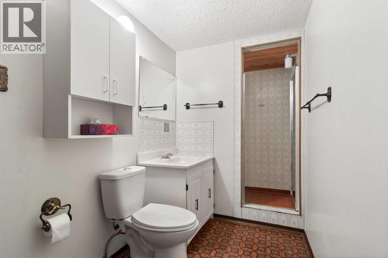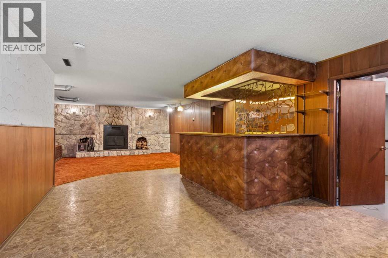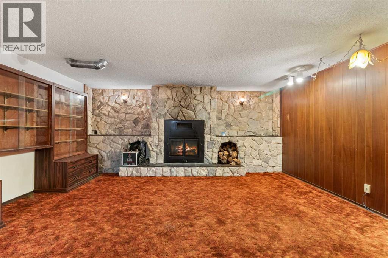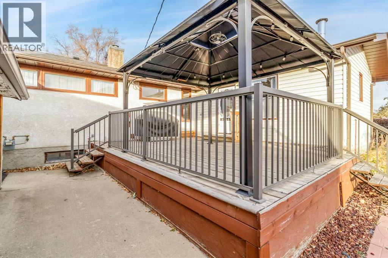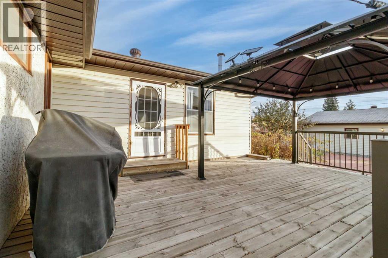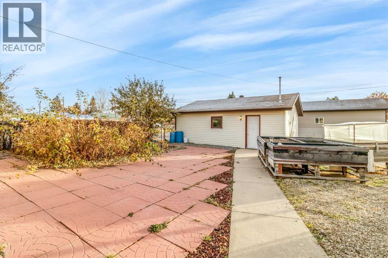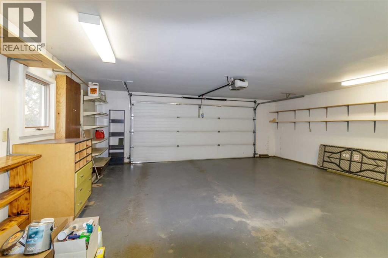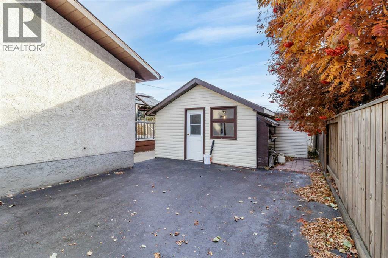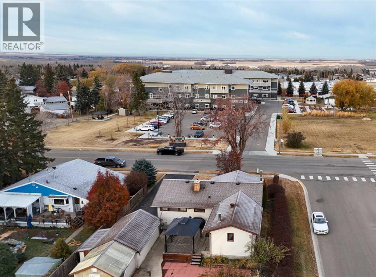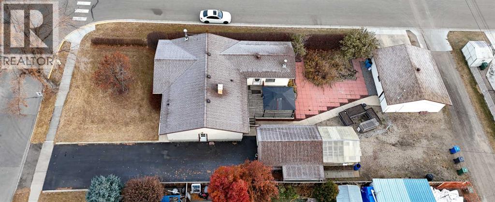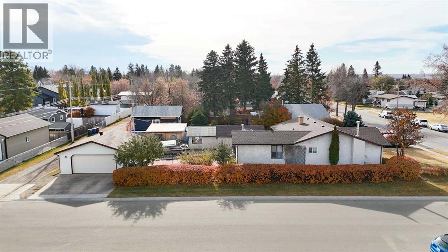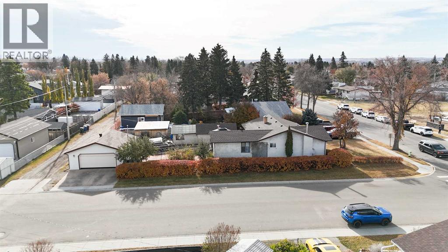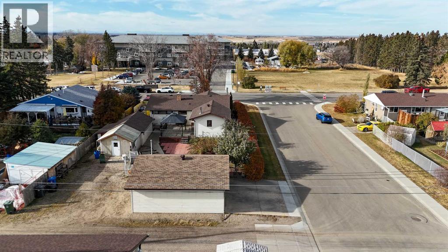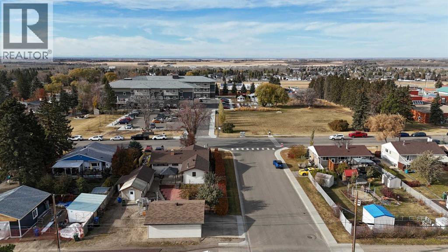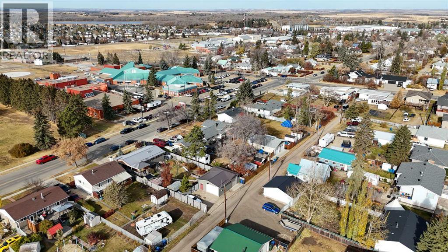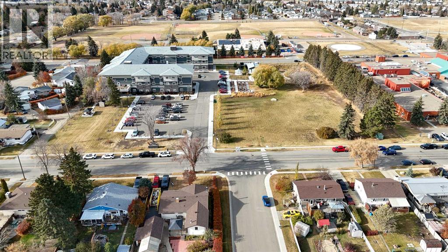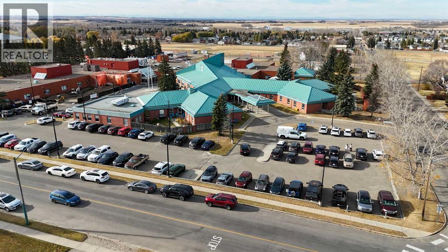2 Bedroom
2 Bathroom
1,455 ft2
Bungalow
Fireplace
None
Forced Air
Fruit Trees, Garden Area
$385,000
Welcome to 4044 50 Avenue — a beautifully maintained bungalow nestled on a large, mature lot in the heart of Innisfail. This home reflects true pride of ownership inside and out. Perfectly situated close to the hospital, schools, sporting facilities, the seniors’ home, and walking trails, it’s also just a short stroll to downtown shopping and amenities. Step inside and immediately feel the warmth and charm of this inviting home. The main level offers two bedrooms, 1 bathroom, and a thoughtfully designed layout filled with natural light. The front living room features beautiful bay windows that frame the outdoor views, creating a bright and welcoming space to gather. The adjoining formal dining room provides an ideal setting for hosting family dinners or entertaining guests. The kitchen offers plenty of storage and functionality, finishing the main area is a sunny addition that expands the main living space—perfect for relaxing or enjoying morning coffee with a view of the backyard. Hardwood flooring and laminate adds timeless appeal, while convenient main-floor laundry and updates such as newer shingles and a newer hot water tank bring added comfort and peace of mind. Downstairs, the fully finished basement exudes vintage charm. The cozy family room features a classic wood-burning fireplace, wet bar, and warm wood finishes that create a nostalgic and comfortable retreat for evenings spent with family and friends. Lots of storage as well as an extra fridge and freezer finish it off. Outside, this property is a dream for gardening and outdoor enthusiasts. The expansive yard is beautifully landscaped with mature trees, garden boxes, and a greenhouse. A detached “man cave” or workshop offers additional hobby space, while the heated double detached garage and oversized driveway provide ample parking and storage. Lovingly cared for and exceptionally clean, this home stands as a rare find in one of Innisfail’s most convenient and established areas. With its combina tion of character, updates, and unbeatable location, 4044 50 Avenue is truly one of a kind. If you’ve been waiting for the right home, this could be the one. (id:57594)
Property Details
|
MLS® Number
|
A2266976 |
|
Property Type
|
Single Family |
|
Community Name
|
South Innisfail |
|
Amenities Near By
|
Park, Playground, Schools, Shopping |
|
Features
|
Back Lane, Wet Bar, No Animal Home, No Smoking Home, Gazebo |
|
Parking Space Total
|
5 |
|
Plan
|
5596mc |
|
Structure
|
Greenhouse, Workshop, Deck |
Building
|
Bathroom Total
|
2 |
|
Bedrooms Above Ground
|
2 |
|
Bedrooms Total
|
2 |
|
Appliances
|
Refrigerator, Dishwasher, Stove, Window Coverings, Garage Door Opener, Washer/dryer Stack-up |
|
Architectural Style
|
Bungalow |
|
Basement Development
|
Partially Finished |
|
Basement Type
|
Full (partially Finished) |
|
Constructed Date
|
1959 |
|
Construction Material
|
Wood Frame |
|
Construction Style Attachment
|
Detached |
|
Cooling Type
|
None |
|
Exterior Finish
|
Stucco, Vinyl Siding |
|
Fireplace Present
|
Yes |
|
Fireplace Total
|
1 |
|
Flooring Type
|
Carpeted, Hardwood, Laminate, Linoleum |
|
Foundation Type
|
Poured Concrete |
|
Heating Fuel
|
Natural Gas |
|
Heating Type
|
Forced Air |
|
Stories Total
|
1 |
|
Size Interior
|
1,455 Ft2 |
|
Total Finished Area
|
1455 Sqft |
|
Type
|
House |
Parking
|
Concrete
|
|
|
Detached Garage
|
2 |
|
Street
|
|
|
R V
|
|
Land
|
Acreage
|
No |
|
Fence Type
|
Partially Fenced |
|
Land Amenities
|
Park, Playground, Schools, Shopping |
|
Landscape Features
|
Fruit Trees, Garden Area |
|
Size Depth
|
47.24 M |
|
Size Frontage
|
20.12 M |
|
Size Irregular
|
10395.00 |
|
Size Total
|
10395 Sqft|7,251 - 10,889 Sqft |
|
Size Total Text
|
10395 Sqft|7,251 - 10,889 Sqft |
|
Zoning Description
|
R-1b |
Rooms
| Level |
Type |
Length |
Width |
Dimensions |
|
Basement |
3pc Bathroom |
|
|
18.25 Ft x 11.83 Ft |
|
Basement |
Other |
|
|
23.08 Ft x 13.58 Ft |
|
Basement |
Storage |
|
|
18.25 Ft x 11.83 Ft |
|
Basement |
Family Room |
|
|
17.83 Ft x 17.58 Ft |
|
Basement |
Furnace |
|
|
13.75 Ft x 12.08 Ft |
|
Main Level |
Living Room |
|
|
19.33 Ft x 16.50 Ft |
|
Main Level |
Kitchen |
|
|
11.17 Ft x 10.67 Ft |
|
Main Level |
Dining Room |
|
|
8.67 Ft x 10.67 Ft |
|
Main Level |
Primary Bedroom |
|
|
12.25 Ft x 12.67 Ft |
|
Main Level |
Bedroom |
|
|
9.17 Ft x 12.67 Ft |
|
Main Level |
Den |
|
|
9.58 Ft x 12.58 Ft |
|
Main Level |
3pc Bathroom |
|
|
7.58 Ft x 9.00 Ft |
|
Main Level |
Family Room |
|
|
14.25 Ft x 20.08 Ft |
https://www.realtor.ca/real-estate/29057684/4044-50-avenue-innisfail-south-innisfail

