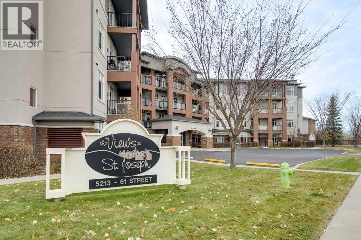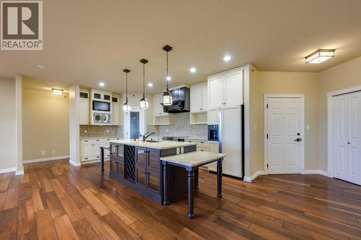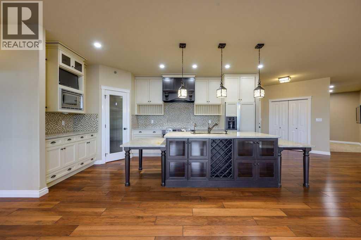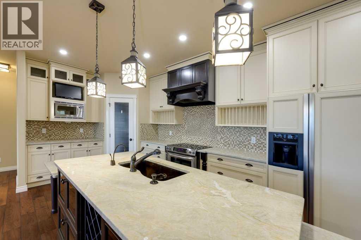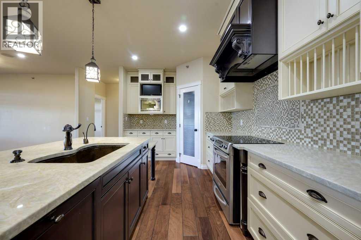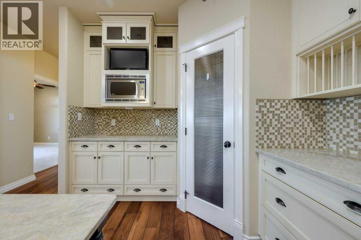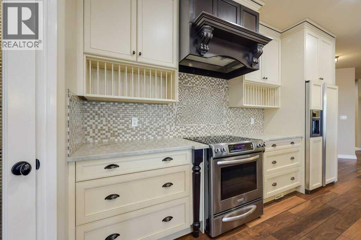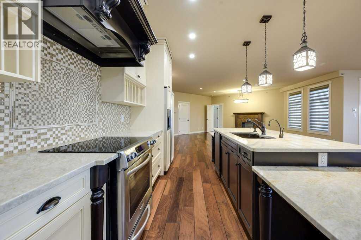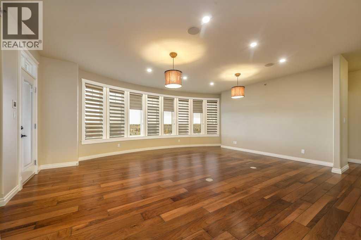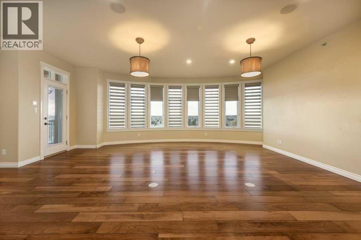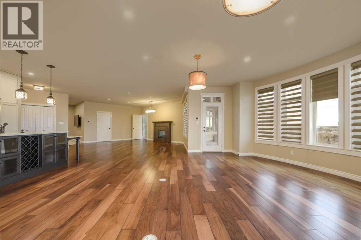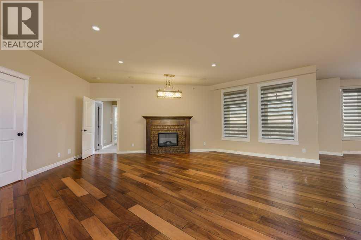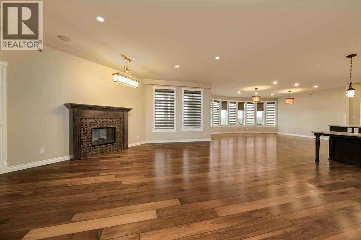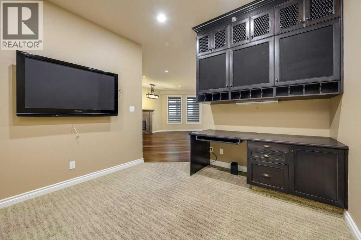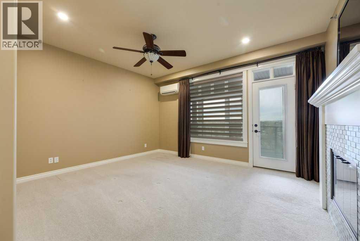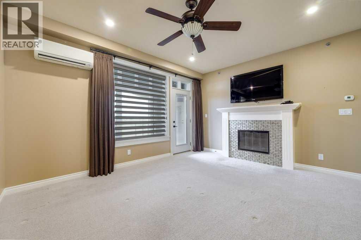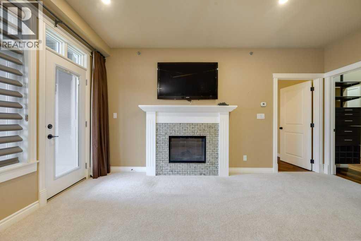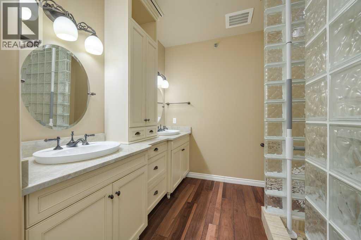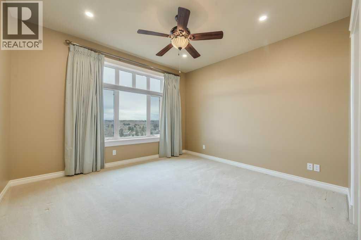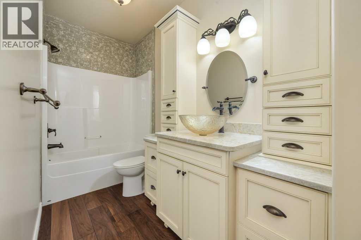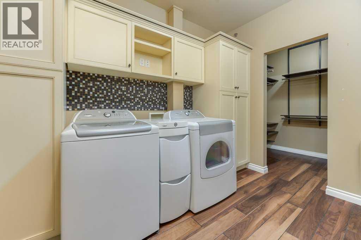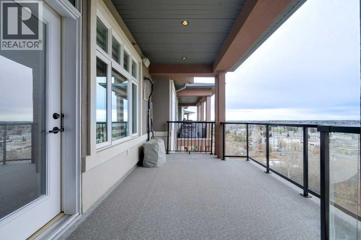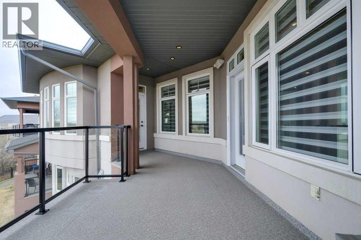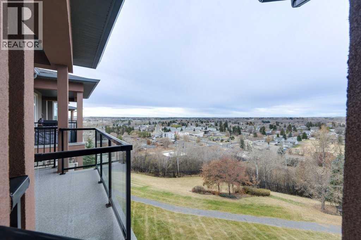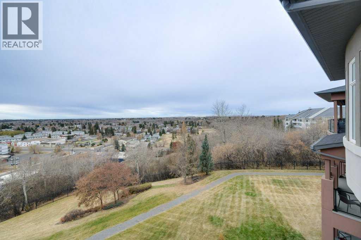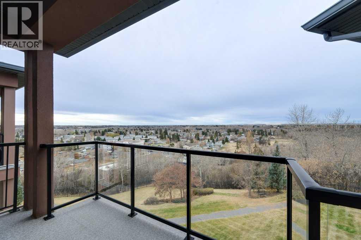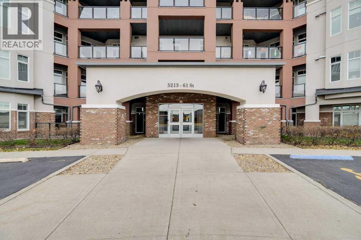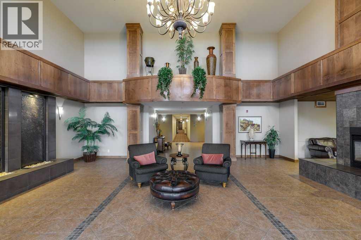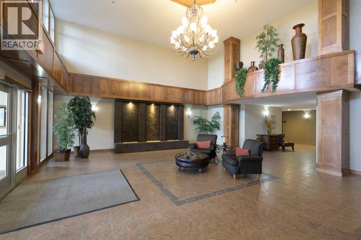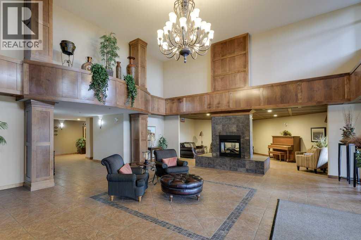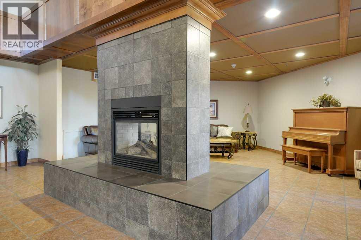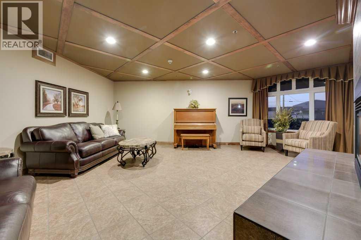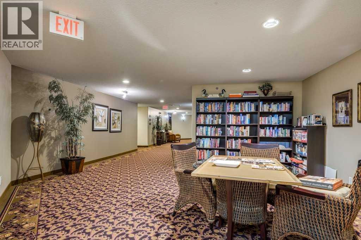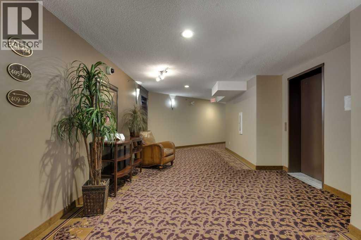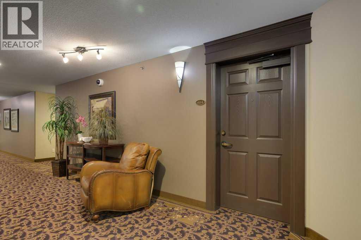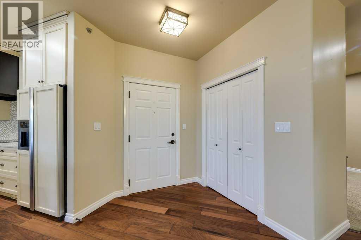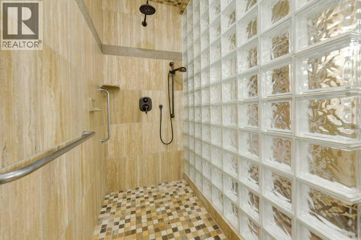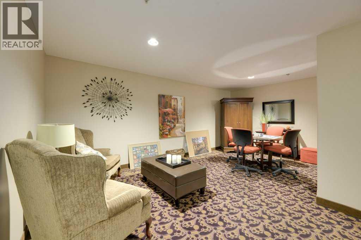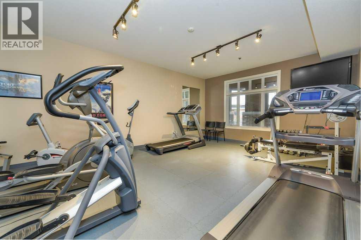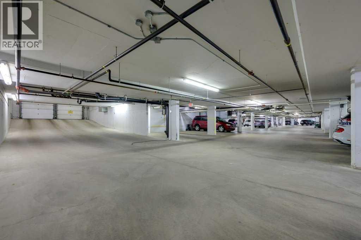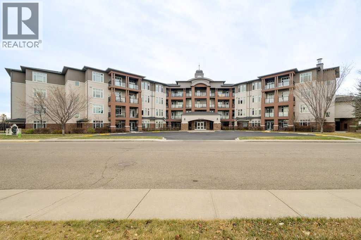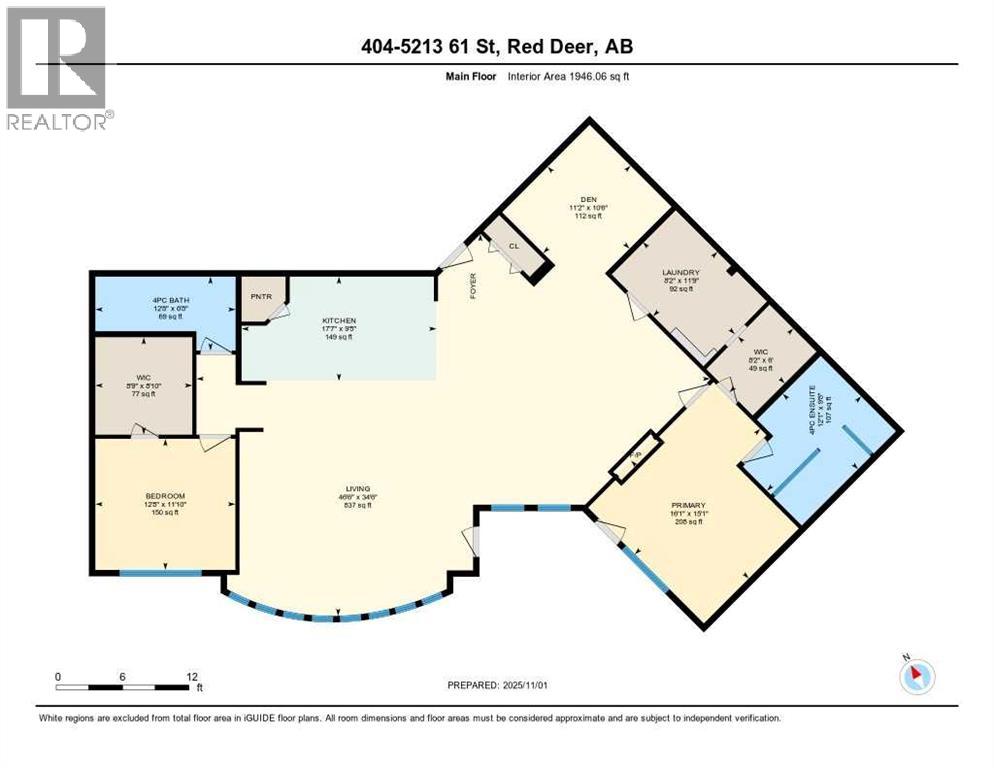404, 5213 61 Street Red Deer, Alberta T4N 6N5
$699,900Maintenance, Condominium Amenities, Common Area Maintenance, Heat, Insurance, Interior Maintenance, Parking, Property Management, Reserve Fund Contributions, Sewer, Waste Removal, Water
$858.80 Monthly
Maintenance, Condominium Amenities, Common Area Maintenance, Heat, Insurance, Interior Maintenance, Parking, Property Management, Reserve Fund Contributions, Sewer, Waste Removal, Water
$858.80 MonthlyExperience luxurious condo living at its finest in one of Red Deer’s most prestigious buildings. This stunning top-floor unit offers nearly 1,950 sq ft of meticulously maintained living space, proudly presented by the original owners. Upon entering, you’ll be captivated by the expansive open-concept layout, featuring a spacious living room, elegant dining area, and a beautifully upgraded kitchen—all enhanced by gleaming hardwood floors. The chef-inspired kitchen boasts a massive island, granite countertops, custom cabinetry, a full tile backsplash, and a convenient corner pantry. The living room is bright and inviting, bathed in natural light from the large south-facing windows, and offers plenty of space for entertaining or relaxing. The primary suite is a true retreat, complete with a two-sided fireplace, walk-in closet, and a luxurious 4-piece ensuite. You’ll also find a second generous bedroom, a separate den with custom built-in desk and cabinetry, and another well-appointed 4-piece bathroom. A spacious laundry room located just off the primary bedroom adds to the home’s thoughtful design and convenience. Step out onto the large southwest-facing balcony and take in the incredible views, perfect for enjoying morning coffee or evening sunsets. This exceptional unit includes two titled underground parking stalls and access to superb building amenities such as a fitness centre and a multi-use party room. Offering a rare combination of size, style, and location, this immaculate condo truly defines luxury living in Red Deer. (id:57594)
Property Details
| MLS® Number | A2268826 |
| Property Type | Single Family |
| Community Name | Highland Green |
| Amenities Near By | Schools, Shopping |
| Community Features | Pets Allowed With Restrictions, Age Restrictions |
| Features | Closet Organizers, Parking |
| Parking Space Total | 2 |
| Plan | 0928400 |
Building
| Bathroom Total | 2 |
| Bedrooms Above Ground | 2 |
| Bedrooms Total | 2 |
| Amenities | Exercise Centre, Party Room |
| Appliances | Refrigerator, Dishwasher, Stove, Microwave, Hood Fan, Washer & Dryer |
| Constructed Date | 2009 |
| Construction Material | Wood Frame |
| Construction Style Attachment | Attached |
| Cooling Type | Central Air Conditioning |
| Exterior Finish | Brick, Stucco |
| Fireplace Present | Yes |
| Fireplace Total | 1 |
| Flooring Type | Carpeted, Wood |
| Heating Type | Other, In Floor Heating |
| Stories Total | 4 |
| Size Interior | 1,946 Ft2 |
| Total Finished Area | 1946 Sqft |
| Type | Apartment |
Parking
| Underground |
Land
| Acreage | No |
| Land Amenities | Schools, Shopping |
| Size Irregular | 1973.00 |
| Size Total | 1973 Sqft|0-4,050 Sqft |
| Size Total Text | 1973 Sqft|0-4,050 Sqft |
| Zoning Description | Dc(22) |
Rooms
| Level | Type | Length | Width | Dimensions |
|---|---|---|---|---|
| Main Level | Living Room | 21.25 Ft x 31.42 Ft | ||
| Main Level | Kitchen | 9.42 Ft x 17.58 Ft | ||
| Main Level | Primary Bedroom | 15.08 Ft x 16.08 Ft | ||
| Main Level | 4pc Bathroom | 9.67 Ft x 12.08 Ft | ||
| Main Level | Bedroom | 11.83 Ft x 12.67 Ft | ||
| Main Level | Den | 10.50 Ft x 11.17 Ft | ||
| Main Level | Laundry Room | 11.75 Ft x 8.17 Ft | ||
| Main Level | 4pc Bathroom | 6.67 Ft x 12.67 Ft | ||
| Main Level | Other | 8.83 Ft x 8.75 Ft | ||
| Main Level | Other | 6.00 Ft x 8.17 Ft | ||
| Main Level | Dining Room | 24.00 Ft x 17.67 Ft |
https://www.realtor.ca/real-estate/29066984/404-5213-61-street-red-deer-highland-green

