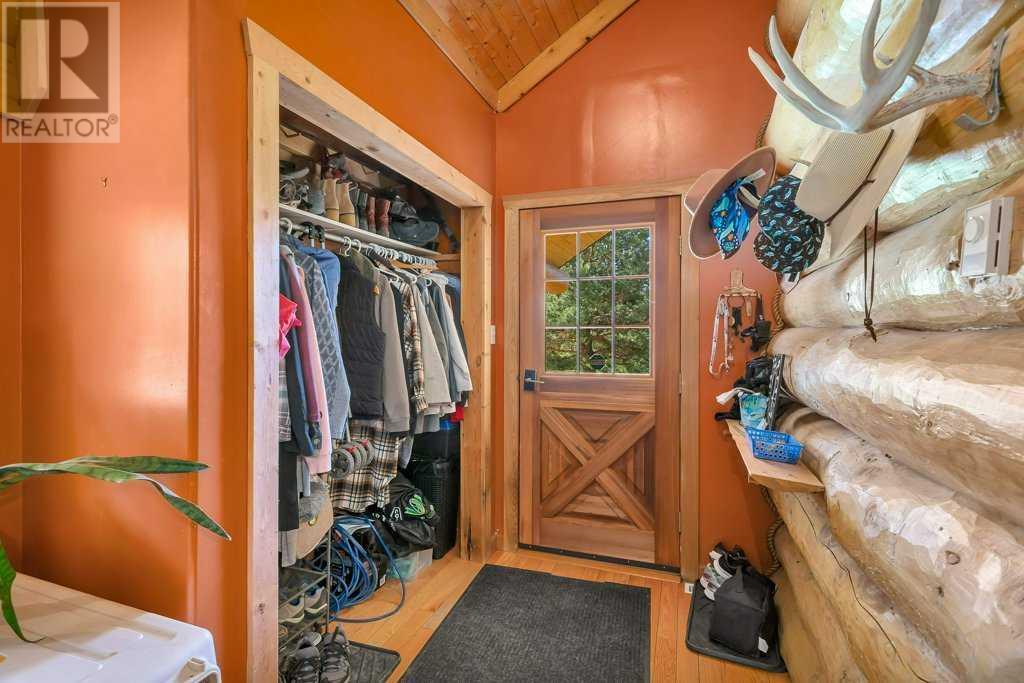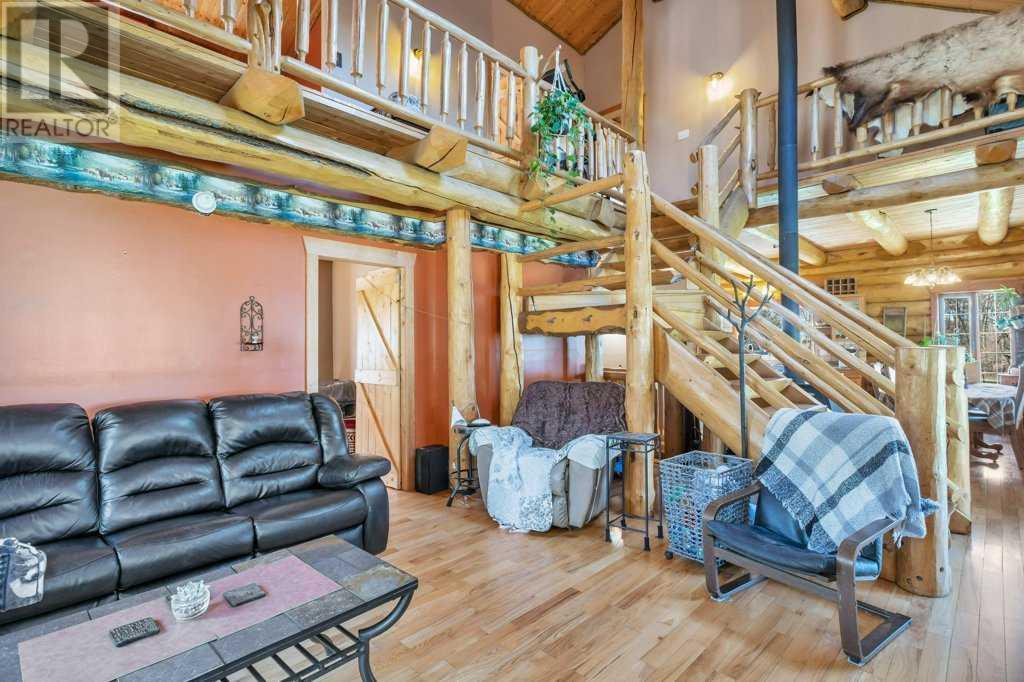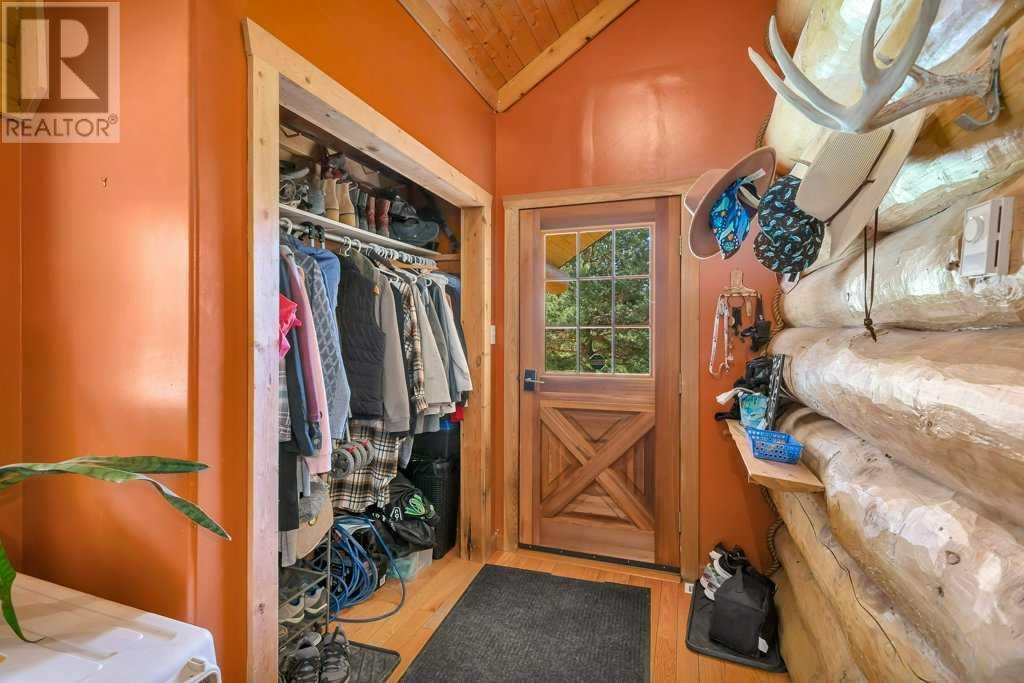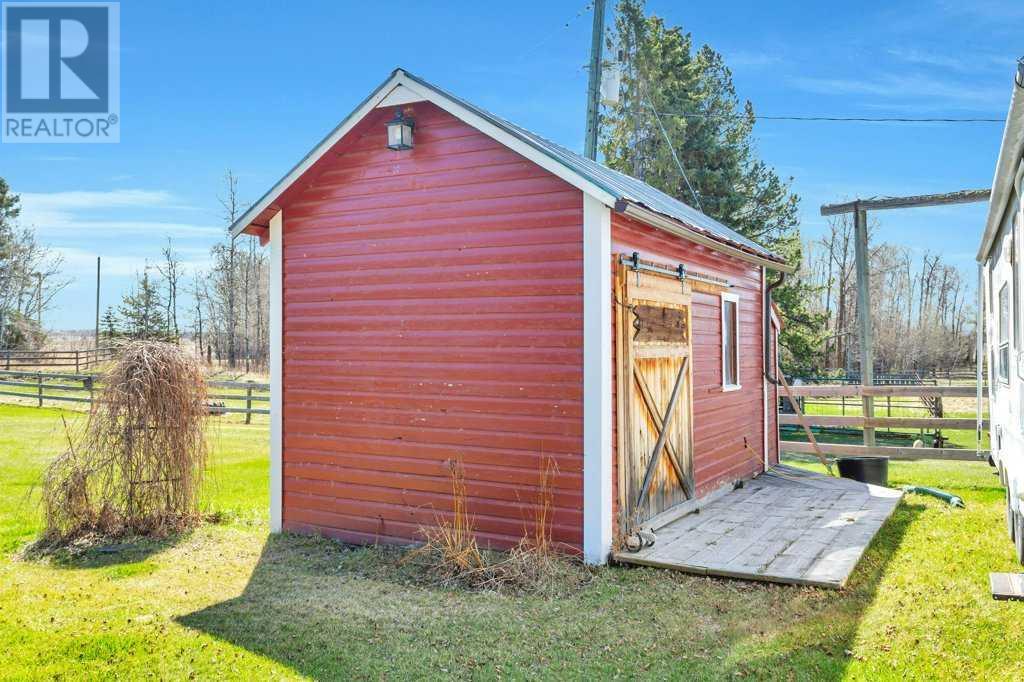2 Bedroom
2 Bathroom
2,210 ft2
Fireplace
None
Forced Air, Wood Stove
Acreage
$1,097,500
Twenty four acres of 'Parkland' beauty and western character in a pleasing mix of open meadows and naturally wooded areas, developed into a unique west country equestrian facility and wonderful home. Easily accessible from Highways 12 and 766, this boarding, training and breeding facility has many small pastures and turn-out areas, all with, or access to natural shelter and shade. Two small natural ponds enhance the natural beauty of this gently undulating and almost hidden retreat. The impressive, custom-built, 2210 square foot log home faces south and west toward turn-out yards, and 2 barns, 24'x40' and 20'x26' with box, foaling, and tie stalls, tack rooms and loft. The varnished to perfection log home has large areas of covered 'wrap-around' decks and balcony. The entries and porch lead to the open ranch style kitchen-dining areas. A large wood stove accents the entry to the large living room with cathedral ceiling, and the large master bedroom. An open stair-well leads to the upper balcony area with bedroom & bath area. One large bedroom could easily be two, and an undeveloped area could be another bedroom. Other buildings include a pump-house, 32'x48' heated quonset shop, a 16'x32' garage and coffee room, and a sauna house. In addition there are 4 large shelters and 2 smaller ones in various pastures. An RV parking area has room for four RVs with power, water and septic system for hook-ups. A large outdoor training arena also has access to riding trails. (id:57594)
Property Details
|
MLS® Number
|
A2221827 |
|
Property Type
|
Single Family |
|
Amenities Near By
|
Golf Course, Water Nearby |
|
Community Features
|
Golf Course Development, Lake Privileges, Fishing |
|
Features
|
See Remarks, Other |
|
Plan
|
2520905 |
|
Structure
|
Barn, Shed, See Remarks, Deck |
Building
|
Bathroom Total
|
2 |
|
Bedrooms Above Ground
|
2 |
|
Bedrooms Total
|
2 |
|
Appliances
|
Refrigerator, Dishwasher, Stove, Washer/dryer Stack-up |
|
Basement Development
|
Unfinished |
|
Basement Type
|
Full (unfinished) |
|
Constructed Date
|
1999 |
|
Construction Material
|
Log, Poured Concrete |
|
Construction Style Attachment
|
Detached |
|
Cooling Type
|
None |
|
Exterior Finish
|
Concrete, Log, See Remarks |
|
Fireplace Present
|
Yes |
|
Fireplace Total
|
1 |
|
Flooring Type
|
Hardwood |
|
Foundation Type
|
Poured Concrete |
|
Heating Fuel
|
Natural Gas, Wood |
|
Heating Type
|
Forced Air, Wood Stove |
|
Stories Total
|
2 |
|
Size Interior
|
2,210 Ft2 |
|
Total Finished Area
|
2210 Sqft |
|
Type
|
House |
|
Utility Water
|
Well |
Parking
|
Parking Pad
|
|
|
Detached Garage
|
1 |
Land
|
Acreage
|
Yes |
|
Fence Type
|
Cross Fenced, Fence |
|
Land Amenities
|
Golf Course, Water Nearby |
|
Sewer
|
Septic Tank |
|
Size Irregular
|
23.92 |
|
Size Total
|
23.92 Ac|10 - 49 Acres |
|
Size Total Text
|
23.92 Ac|10 - 49 Acres |
|
Zoning Description
|
Ag |
Rooms
| Level |
Type |
Length |
Width |
Dimensions |
|
Second Level |
Loft |
|
|
13.83 Ft x 14.92 Ft |
|
Second Level |
3pc Bathroom |
|
|
8.42 Ft x 9.50 Ft |
|
Second Level |
Other |
|
|
5.42 Ft x 9.50 Ft |
|
Second Level |
Primary Bedroom |
|
|
12.00 Ft x 29.92 Ft |
|
Main Level |
Other |
|
|
12.17 Ft x 7.33 Ft |
|
Main Level |
Kitchen |
|
|
9.58 Ft x 21.00 Ft |
|
Main Level |
Dining Room |
|
|
12.83 Ft x 8.00 Ft |
|
Main Level |
Foyer |
|
|
10.08 Ft x 8.33 Ft |
|
Main Level |
Living Room |
|
|
15.92 Ft x 15.92 Ft |
|
Main Level |
Bedroom |
|
|
13.42 Ft x 13.00 Ft |
|
Main Level |
4pc Bathroom |
|
|
6.00 Ft x 13.00 Ft |
https://www.realtor.ca/real-estate/28322173/40304-range-road-3-2-rural-lacombe-county










































