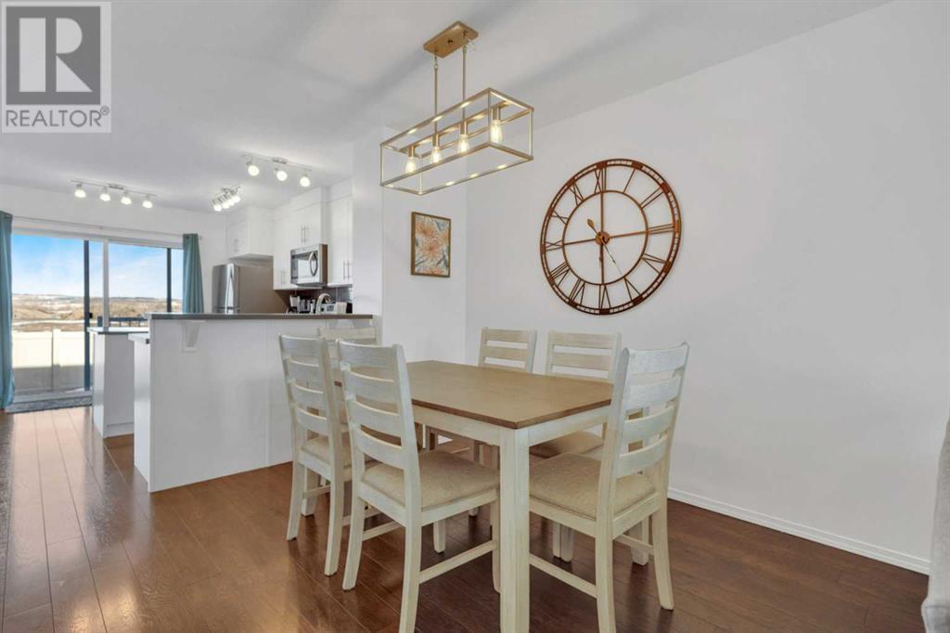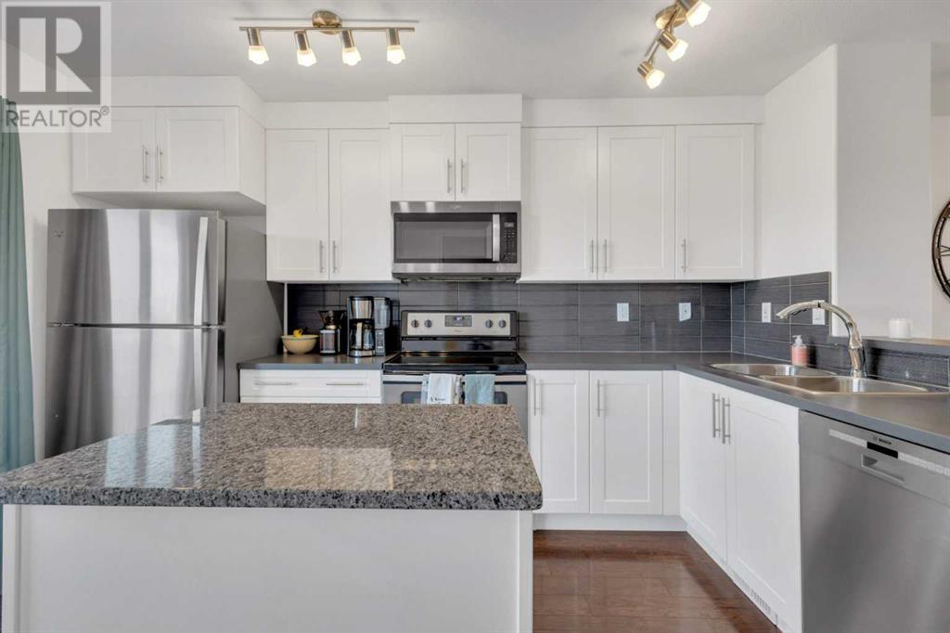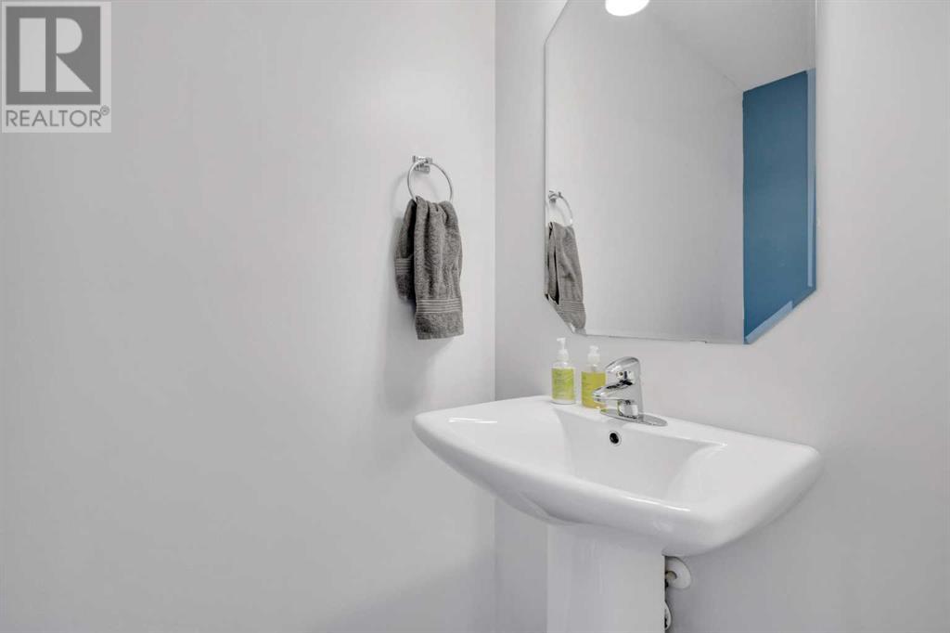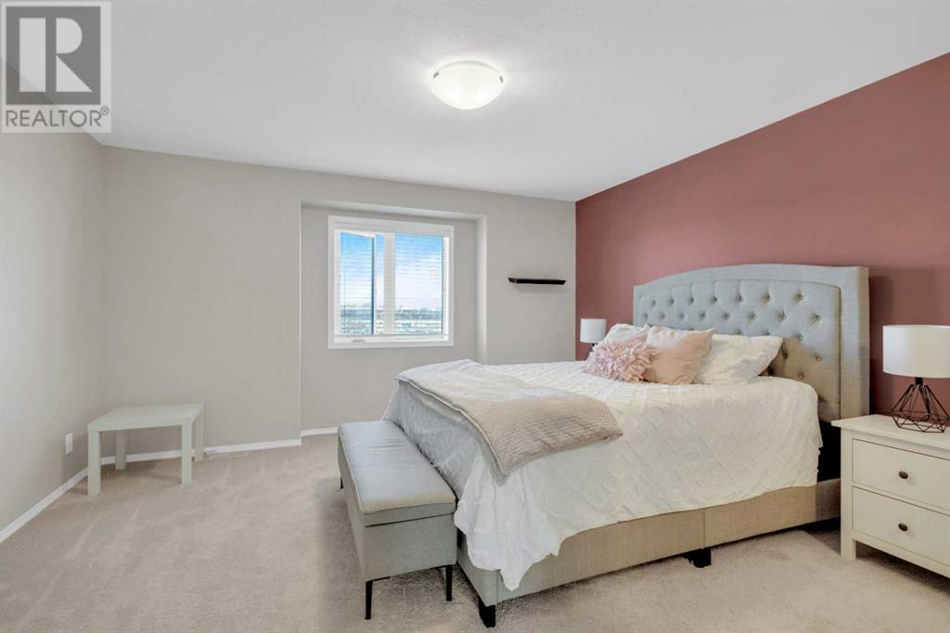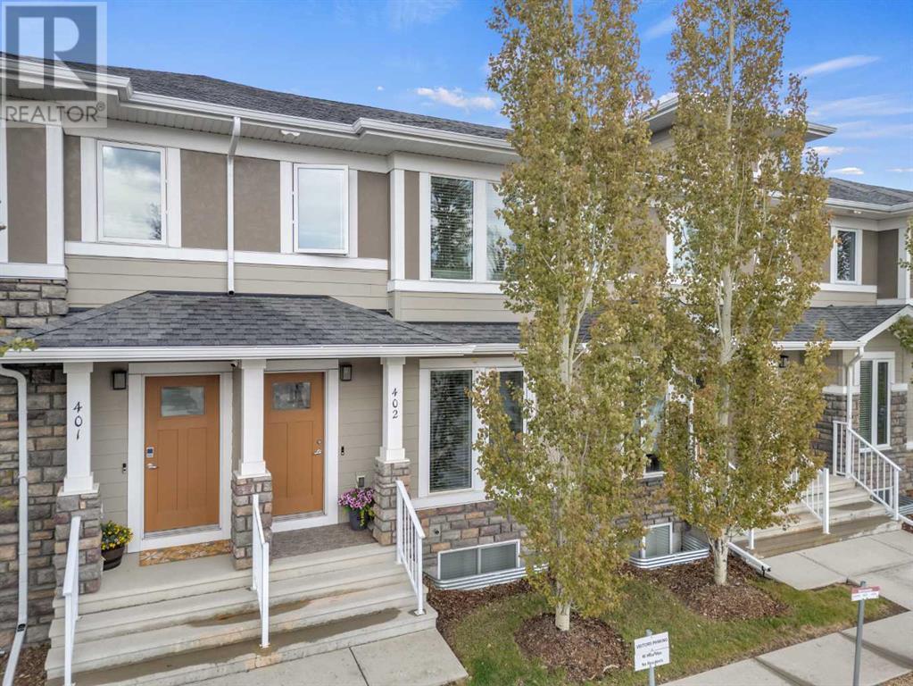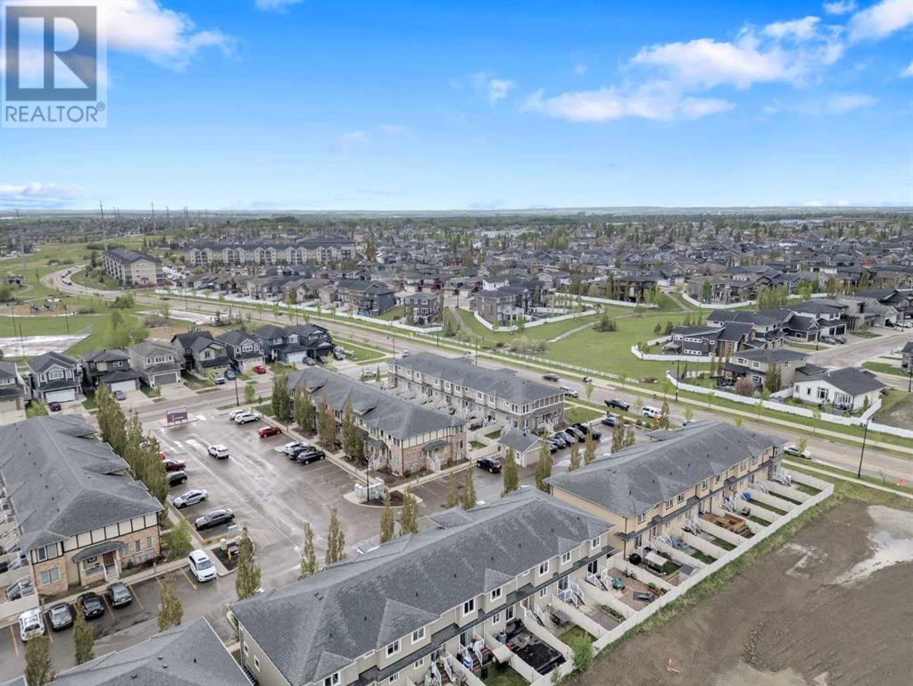402, 339 Viscount Drive Red Deer, Alberta T4R 0S2
$315,000Maintenance, Common Area Maintenance, Ground Maintenance, Property Management, Reserve Fund Contributions, Waste Removal
$276.19 Monthly
Maintenance, Common Area Maintenance, Ground Maintenance, Property Management, Reserve Fund Contributions, Waste Removal
$276.19 MonthlyFully finished townhouse, in move in ready condition! It even has central air conditioning so you can stay cool all summer long. The main floor features a beautiful open concept space which includes a good sized living room, dining area and kitchen. The kitchen has white cabinets to the ceiling with crown molding and granite countertops. There’s also a double sink, full time backsplash and stainless steel appliances. Lots of storage here with a pantry closet. Also on the main floor is a 2 pc. Bathroom. There’s sliding glass doors just off the kitchen out to the fenced yard. Upstairs has two large bedrooms. The primary bedroom features a walk through closet to the 4pc bathroom. The basement is finished with another bedroom, bathroom and family room. Two assigned parking stalls. Welcome to maintenance free living where the condo looks after your grass cutting! Condo fees include snow removal as well as garbage and recycling bins which can be used 24/7. Several parks and amenities close by. This truly is a great find for those seeking affordable maintenance free living. (id:57594)
Property Details
| MLS® Number | A2224716 |
| Property Type | Single Family |
| Neigbourhood | Vanier East |
| Community Name | Vanier East |
| Amenities Near By | Park, Playground, Schools, Shopping |
| Community Features | Pets Allowed With Restrictions |
| Parking Space Total | 2 |
| Plan | 1423987 |
| Structure | Deck |
Building
| Bathroom Total | 3 |
| Bedrooms Above Ground | 2 |
| Bedrooms Below Ground | 1 |
| Bedrooms Total | 3 |
| Appliances | Washer, Refrigerator, Dishwasher, Stove, Dryer, Microwave, Window Coverings |
| Basement Development | Finished |
| Basement Type | Full (finished) |
| Constructed Date | 2015 |
| Construction Material | Wood Frame |
| Construction Style Attachment | Attached |
| Cooling Type | Central Air Conditioning |
| Exterior Finish | Vinyl Siding |
| Flooring Type | Carpeted, Laminate, Linoleum |
| Foundation Type | Poured Concrete |
| Half Bath Total | 1 |
| Heating Fuel | Natural Gas |
| Stories Total | 2 |
| Size Interior | 1,197 Ft2 |
| Total Finished Area | 1196.61 Sqft |
| Type | Row / Townhouse |
Land
| Acreage | No |
| Fence Type | Fence |
| Land Amenities | Park, Playground, Schools, Shopping |
| Size Depth | 22.18 M |
| Size Frontage | 4.57 M |
| Size Irregular | 1093.00 |
| Size Total | 1093 Sqft|0-4,050 Sqft |
| Size Total Text | 1093 Sqft|0-4,050 Sqft |
| Zoning Description | R3 |
Rooms
| Level | Type | Length | Width | Dimensions |
|---|---|---|---|---|
| Second Level | Primary Bedroom | 14.08 Ft x 15.17 Ft | ||
| Second Level | Bedroom | 14.25 Ft x 13.50 Ft | ||
| Second Level | 4pc Bathroom | 7.08 Ft x 8.00 Ft | ||
| Basement | Recreational, Games Room | 10.17 Ft x 18.25 Ft | ||
| Basement | Bedroom | 11.17 Ft x 9.58 Ft | ||
| Basement | 4pc Bathroom | 4.92 Ft x 8.00 Ft | ||
| Basement | Furnace | 8.58 Ft x 13.67 Ft | ||
| Main Level | Living Room | 14.25 Ft x 15.50 Ft | ||
| Main Level | Kitchen | 11.75 Ft x 14.08 Ft | ||
| Main Level | Dining Room | 9.92 Ft x 8.25 Ft | ||
| Main Level | 2pc Bathroom | 3.33 Ft x 7.00 Ft |
https://www.realtor.ca/real-estate/28368998/402-339-viscount-drive-red-deer-vanier-east








