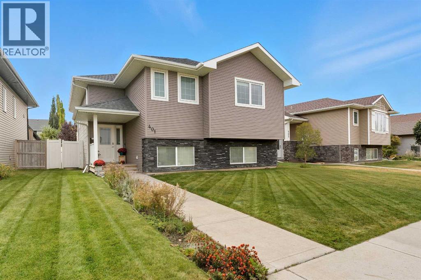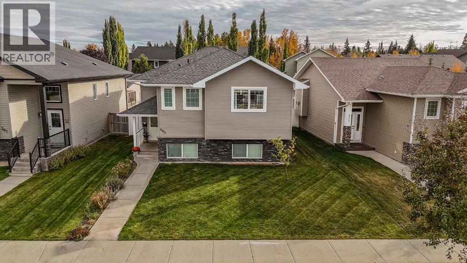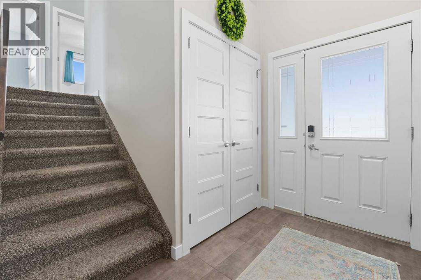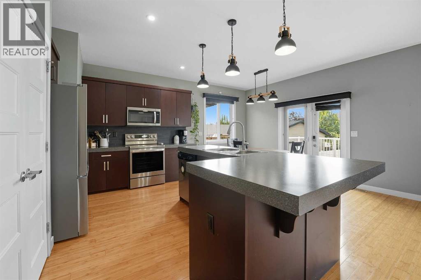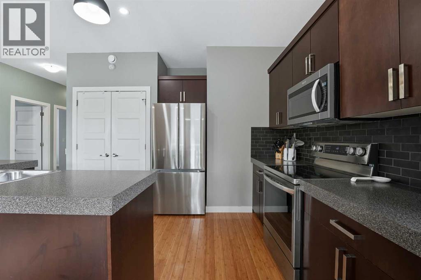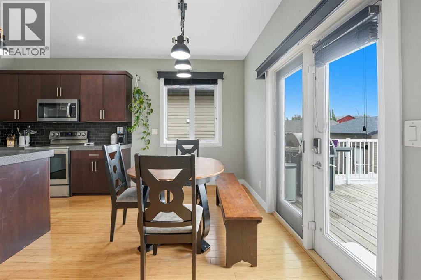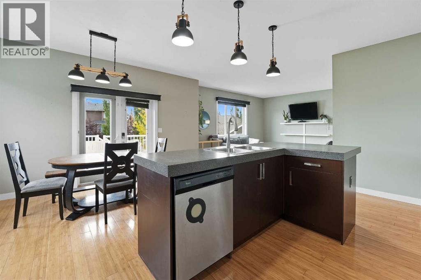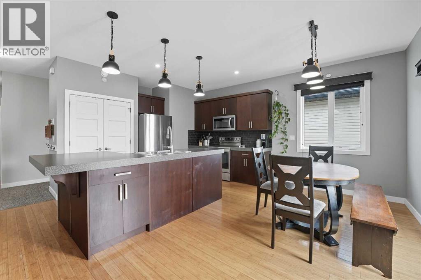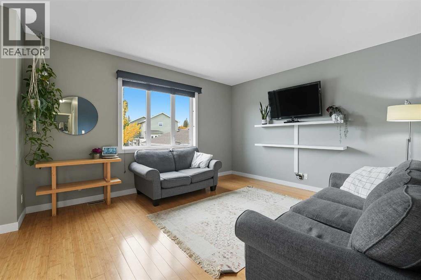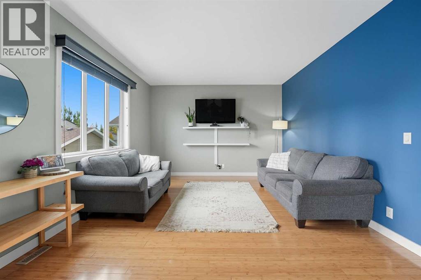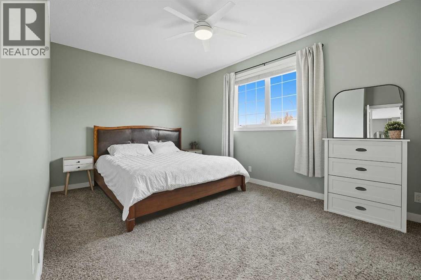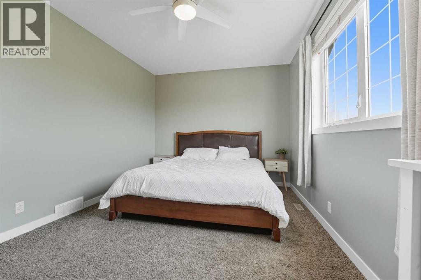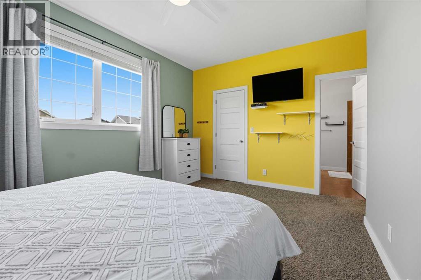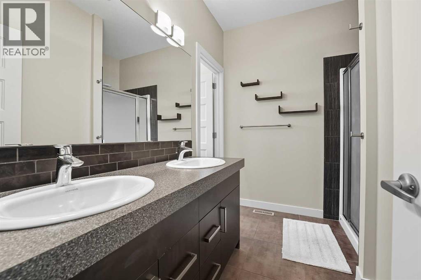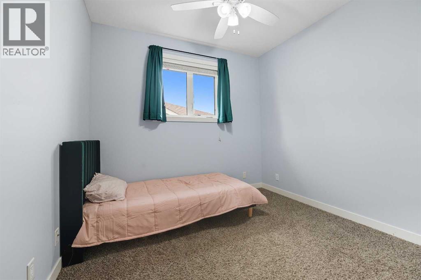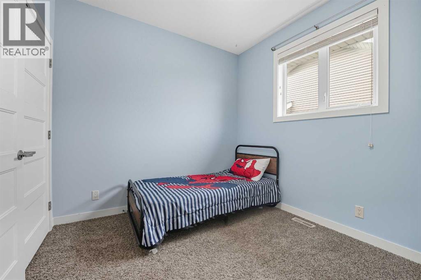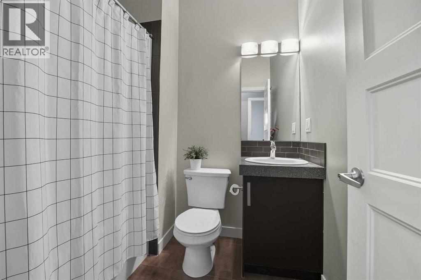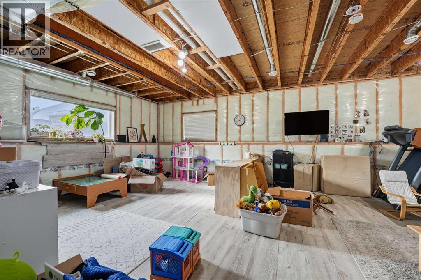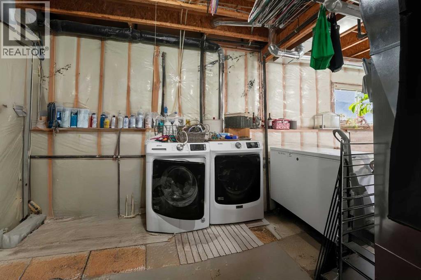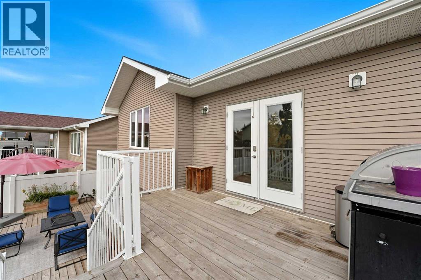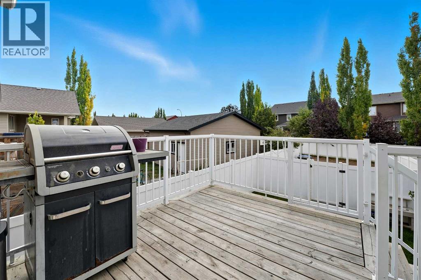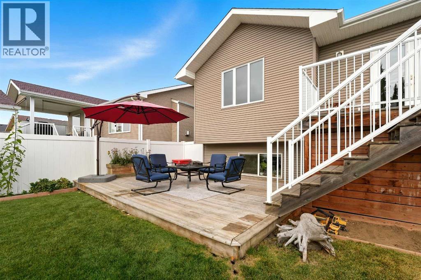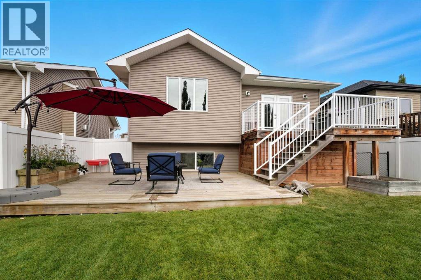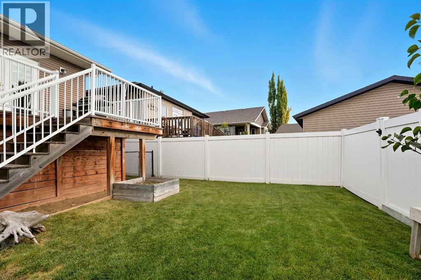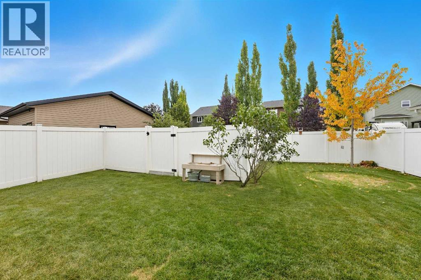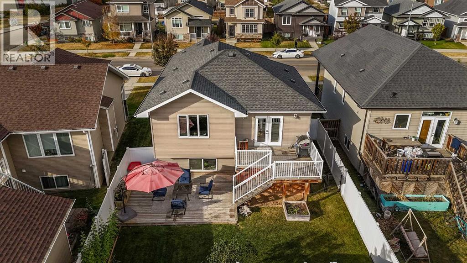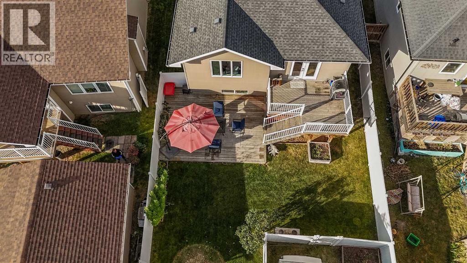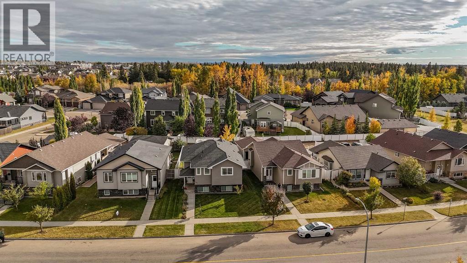3 Bedroom
2 Bathroom
1,309 ft2
Bi-Level
None
Forced Air, In Floor Heating
$399,900
Welcome to 401 Timothy Drive ~ A beautiful Bi-Level in one of Red Deer's most sought after neighbourhoods within walking distance to schools, shopping and other amenities. This open concept home is very spacious featuring a large living room with bamboo hardwood floors, 9ft ceilings and South facing windows overlooking the functional kitchen. The kitchen showcases a stainless steel appliance package, an abundance of cabinet and counter space, a large centre island and full tile backsplash. From the dining room you can access the large South facing backyard offering a 2 tier deck, BBQ gas line, under deck storage, full vinyl fence with rear / RV parking and a hot water tap. There is more than enough room to accommodate a detached garage if desired. Great family layout with three bedrooms on the main floor including the large primary suite featuring a walk-in closet and beautiful ensuite with a double vanity, shower and water closet. The undeveloped basement awaits your finishing touches with more than enough room for 2 more bedrooms, a large family room and bathroom plus the laundry room (washer & dryer replaced Dec 2019) with additional storage. The basement also features 9ft ceilings, R/I in floor heat and large windows. This fantastic family home awaits new ownership! (id:57594)
Property Details
|
MLS® Number
|
A2262765 |
|
Property Type
|
Single Family |
|
Neigbourhood
|
Timberlands |
|
Community Name
|
Timberlands |
|
Amenities Near By
|
Playground, Schools, Shopping |
|
Features
|
Pvc Window, Gas Bbq Hookup |
|
Parking Space Total
|
2 |
|
Plan
|
0920662 |
|
Structure
|
Deck |
Building
|
Bathroom Total
|
2 |
|
Bedrooms Above Ground
|
3 |
|
Bedrooms Total
|
3 |
|
Appliances
|
Refrigerator, Dishwasher, Stove, Microwave, Window Coverings, Washer & Dryer |
|
Architectural Style
|
Bi-level |
|
Basement Development
|
Unfinished |
|
Basement Type
|
Full (unfinished) |
|
Constructed Date
|
2012 |
|
Construction Material
|
Wood Frame |
|
Construction Style Attachment
|
Detached |
|
Cooling Type
|
None |
|
Exterior Finish
|
Vinyl Siding |
|
Flooring Type
|
Carpeted, Hardwood, Linoleum, Tile |
|
Foundation Type
|
Poured Concrete |
|
Heating Type
|
Forced Air, In Floor Heating |
|
Size Interior
|
1,309 Ft2 |
|
Total Finished Area
|
1309 Sqft |
|
Type
|
House |
Parking
Land
|
Acreage
|
No |
|
Fence Type
|
Fence |
|
Land Amenities
|
Playground, Schools, Shopping |
|
Size Depth
|
37.39 M |
|
Size Frontage
|
14.88 M |
|
Size Irregular
|
5166.00 |
|
Size Total
|
5166 Sqft|4,051 - 7,250 Sqft |
|
Size Total Text
|
5166 Sqft|4,051 - 7,250 Sqft |
|
Zoning Description
|
R-l |
Rooms
| Level |
Type |
Length |
Width |
Dimensions |
|
Basement |
Other |
|
|
29.08 Ft x 40.58 Ft |
|
Main Level |
Foyer |
|
|
6.08 Ft x 8.67 Ft |
|
Main Level |
Living Room |
|
|
17.33 Ft x 18.67 Ft |
|
Main Level |
Dining Room |
|
|
12.67 Ft x 8.00 Ft |
|
Main Level |
Kitchen |
|
|
12.67 Ft x 11.92 Ft |
|
Main Level |
Primary Bedroom |
|
|
15.00 Ft x 13.58 Ft |
|
Main Level |
4pc Bathroom |
|
|
8.67 Ft x 12.92 Ft |
|
Main Level |
Bedroom |
|
|
11.58 Ft x 9.92 Ft |
|
Main Level |
Bedroom |
|
|
11.58 Ft x 9.92 Ft |
|
Main Level |
4pc Bathroom |
|
|
6.33 Ft x 7.33 Ft |
https://www.realtor.ca/real-estate/28962118/401-timothy-drive-red-deer-timberlands

