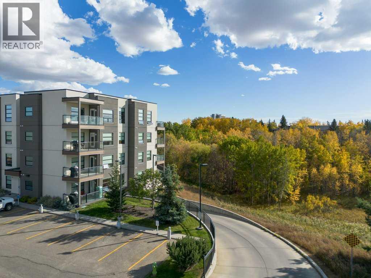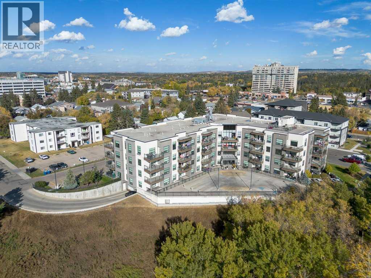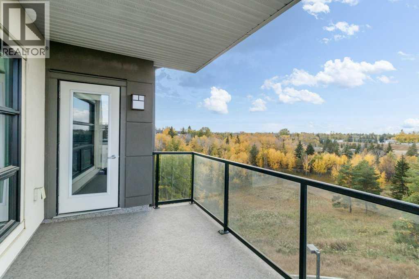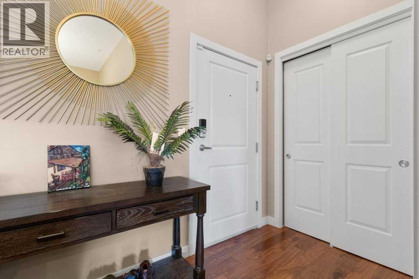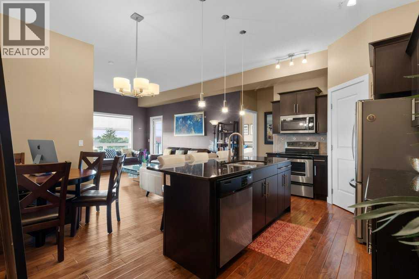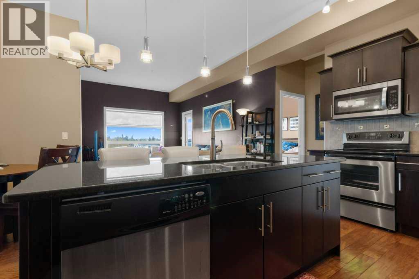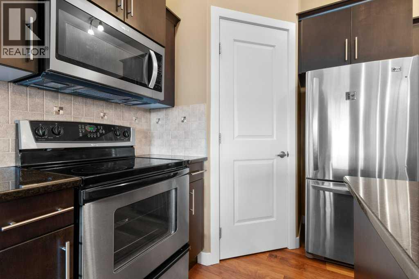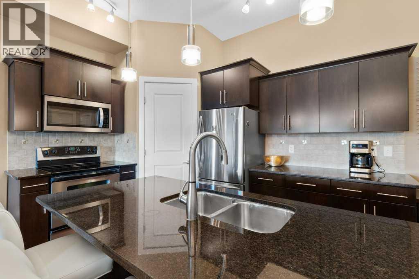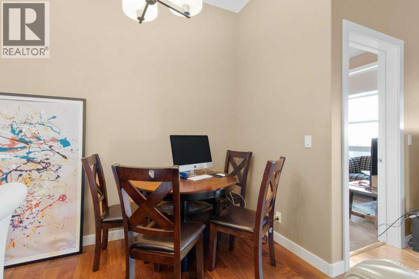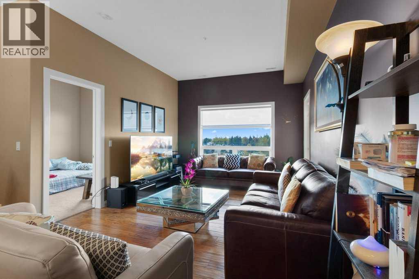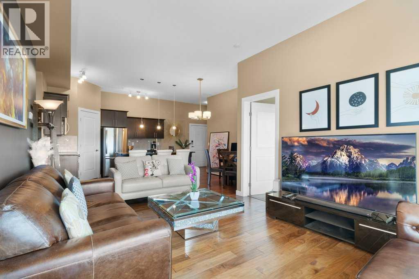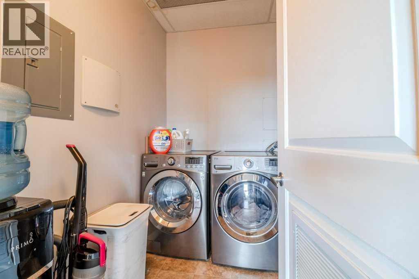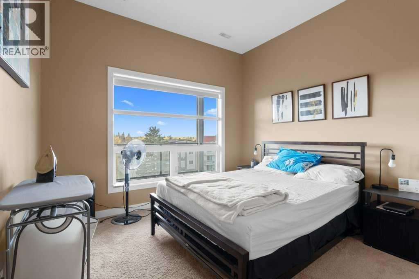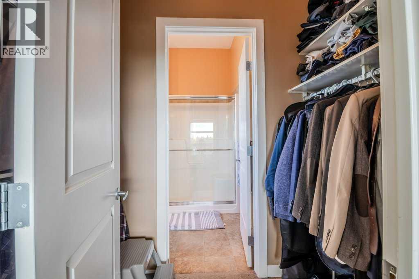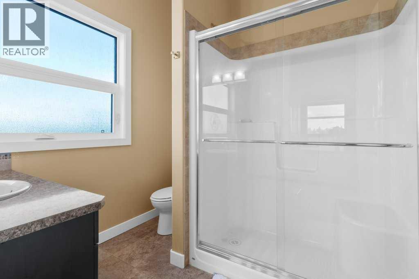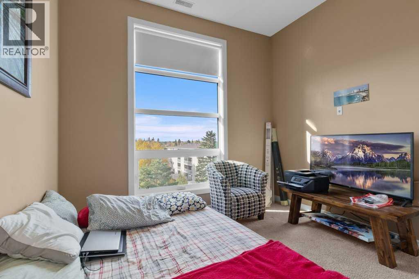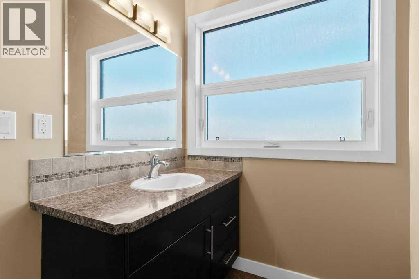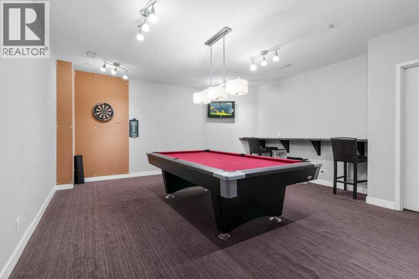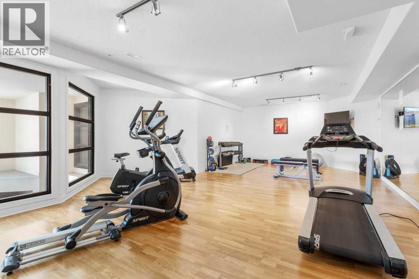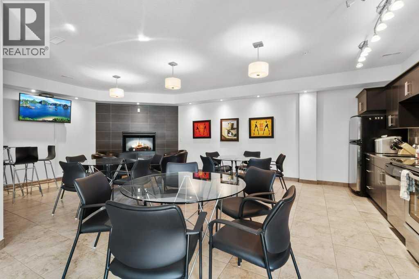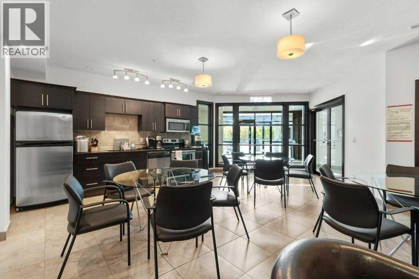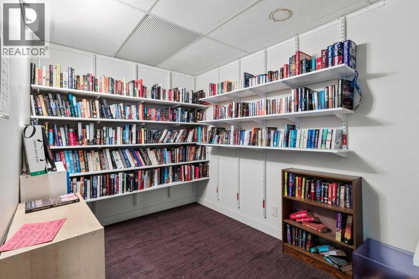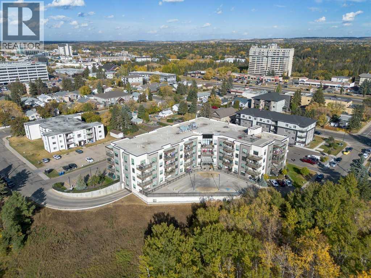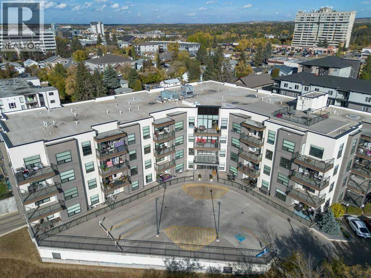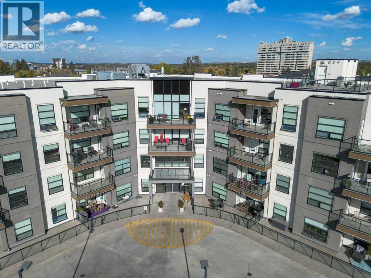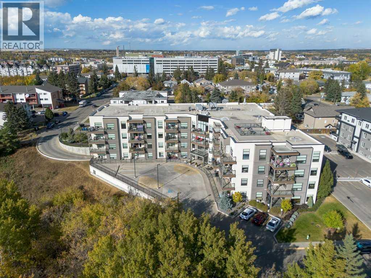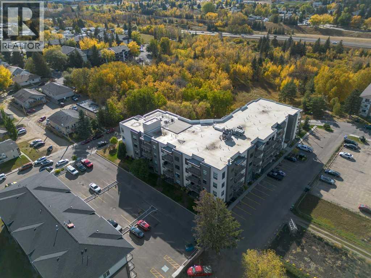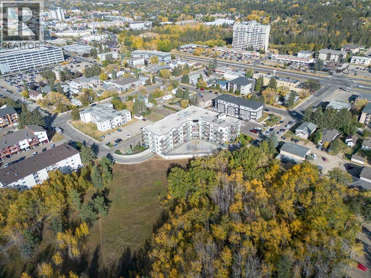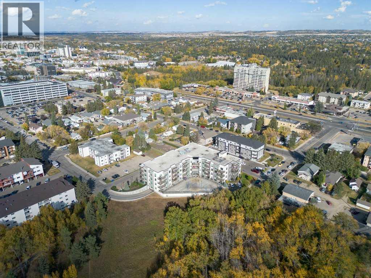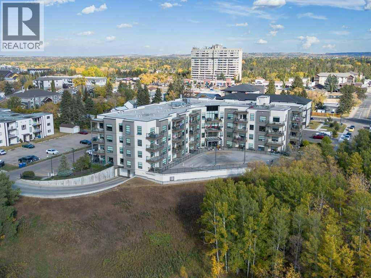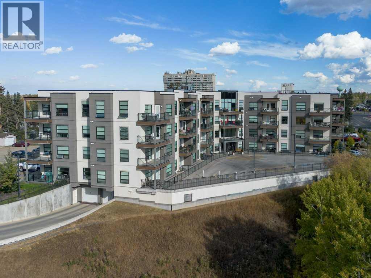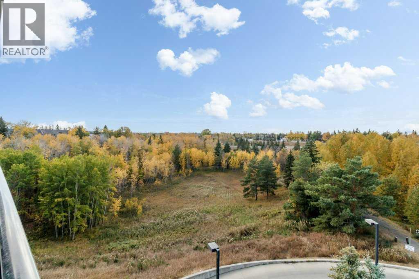2 Bedroom
2 Bathroom
951 ft2
Central Air Conditioning
Forced Air
$310,000Maintenance, Property Management
$616.22 Monthly
Welcome to this stunning top-floor corner unit condo in the heart of Red Deer. Perfectly located just minutes from restaurants, shopping, the hospital, and more. This 2 bedroom, 2 bathroom home combines style, space, and convenience. Enjoy sweeping views from oversized windows throughout, soaring ceilings that enhance the open feel, and a spacious private deck—ideal for relaxing or entertaining. The chef inspired kitchen features granite countertops, abundant storage, and a functional layout that flows beautifully into the living space, highlighted by rich engineered hardwood flooring. Comfort and luxury continue with air conditioning, in-unit laundry, and a thoughtfully designed floor plan that offers privacy and space between the two bedrooms. The building itself offers exceptional amenities, including a boardroom, library, exercise room, and media room—everything you need for work, wellness, and play. This beautifully upgraded condo in a premium location and would be perfect for professionals, downsizers, first time buyers or investors. Condo fee of $616.22 includes, heating, garbage/recycling, lawn care maintenance including snow removal. Amenities are; Gathering room on the main floor, Gym on the second floor, Games room on the third floor. (id:57594)
Property Details
|
MLS® Number
|
A2261834 |
|
Property Type
|
Single Family |
|
Community Name
|
South Hill |
|
Amenities Near By
|
Schools, Shopping |
|
Community Features
|
Pets Allowed With Restrictions |
|
Parking Space Total
|
1 |
|
Plan
|
0824320 |
|
Structure
|
Deck |
Building
|
Bathroom Total
|
2 |
|
Bedrooms Above Ground
|
2 |
|
Bedrooms Total
|
2 |
|
Appliances
|
See Remarks |
|
Constructed Date
|
2007 |
|
Construction Material
|
Poured Concrete |
|
Construction Style Attachment
|
Attached |
|
Cooling Type
|
Central Air Conditioning |
|
Exterior Finish
|
Concrete |
|
Flooring Type
|
Carpeted, Ceramic Tile, Hardwood |
|
Heating Type
|
Forced Air |
|
Stories Total
|
4 |
|
Size Interior
|
951 Ft2 |
|
Total Finished Area
|
951 Sqft |
|
Type
|
Apartment |
Parking
Land
|
Acreage
|
No |
|
Land Amenities
|
Schools, Shopping |
|
Size Irregular
|
955.00 |
|
Size Total
|
955 Sqft|0-4,050 Sqft |
|
Size Total Text
|
955 Sqft|0-4,050 Sqft |
|
Zoning Description
|
R-m |
Rooms
| Level |
Type |
Length |
Width |
Dimensions |
|
Main Level |
3pc Bathroom |
|
|
7.67 Ft x 8.00 Ft |
|
Main Level |
4pc Bathroom |
|
|
8.08 Ft x 5.92 Ft |
|
Main Level |
Bedroom |
|
|
10.67 Ft x 10.67 Ft |
|
Main Level |
Dining Room |
|
|
7.83 Ft x 16.67 Ft |
|
Main Level |
Kitchen |
|
|
8.17 Ft x 16.67 Ft |
|
Main Level |
Laundry Room |
|
|
7.67 Ft x 4.92 Ft |
|
Main Level |
Living Room |
|
|
13.00 Ft x 12.00 Ft |
|
Main Level |
Primary Bedroom |
|
|
11.25 Ft x 11.42 Ft |
https://www.realtor.ca/real-estate/28945377/401-5110-36-street-red-deer-south-hill

