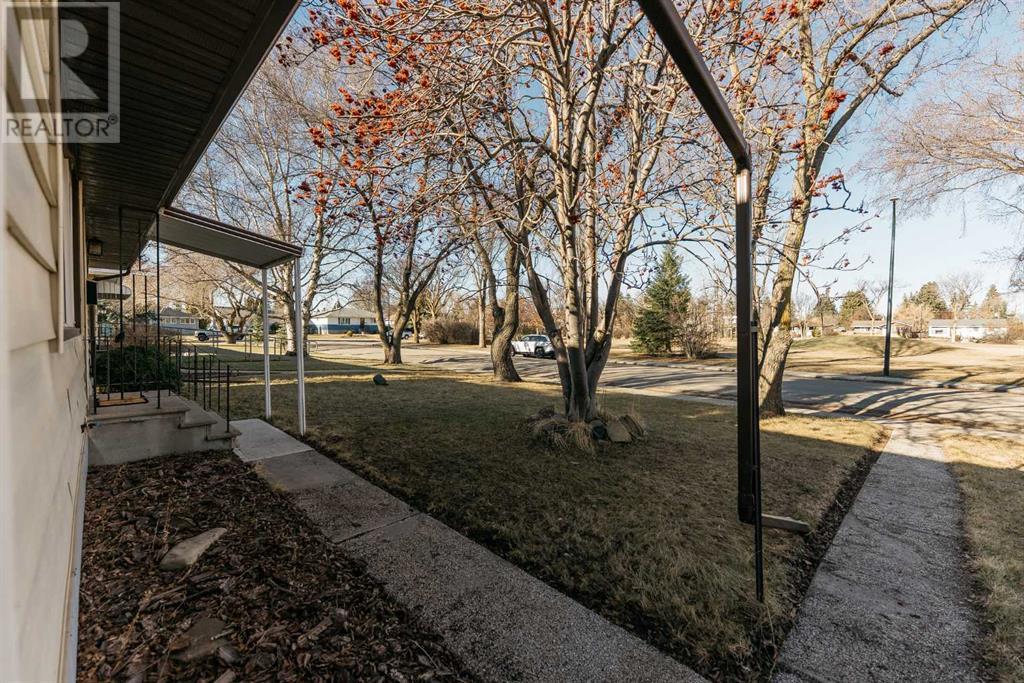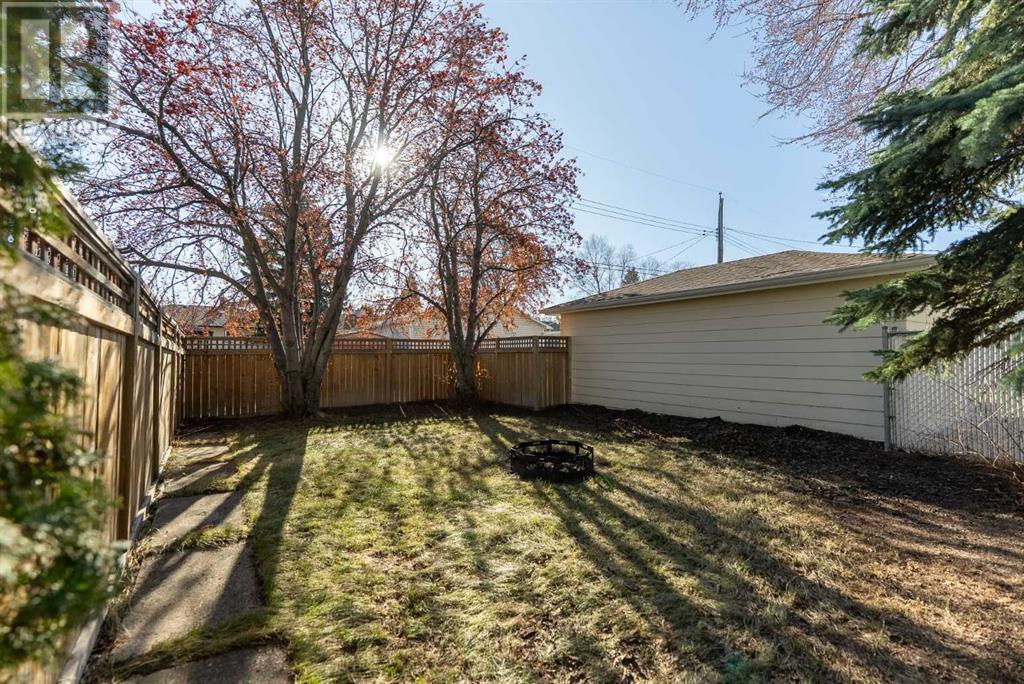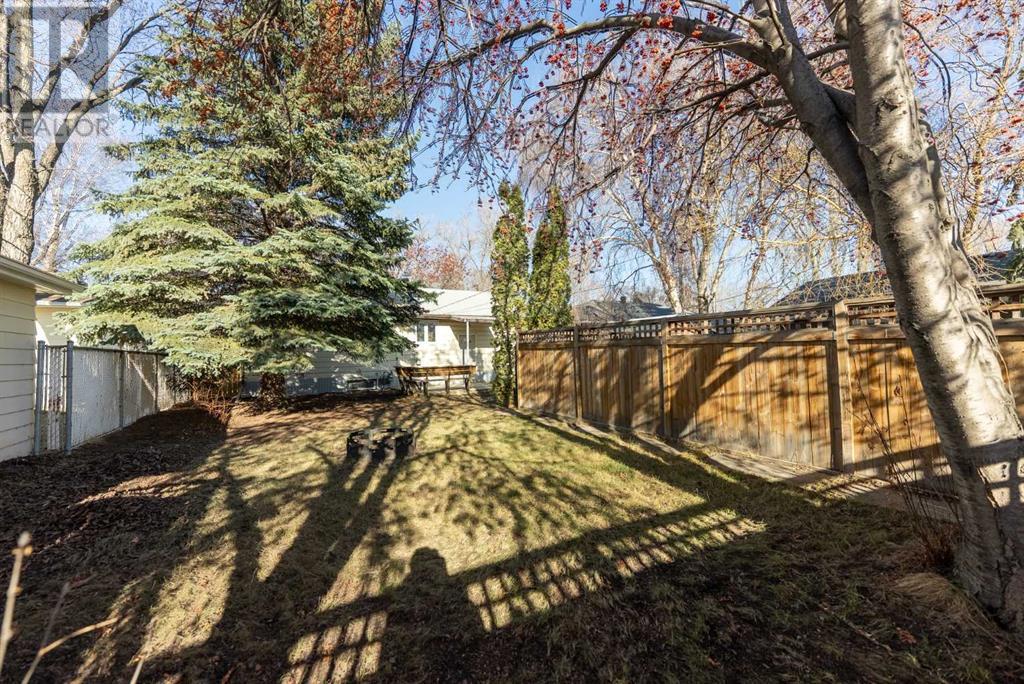3 Bedroom
2 Bathroom
971 ft2
Bungalow
None
Forced Air
Landscaped
$399,777
One of the most sought-after locations in Grandview. Treed lot looking onto a large green space. Close to schools, shopping, and coffee shops! This beautiful Bungalow has just received a lovely renovation. It has newer gorgeous wood cabinets, quartz countertops, tile work, fresh paint and new trim. Hardwood floors throughout most of the main floor. The basement is fully finished with soft new carpet. The massive 4 pce bathroom downstairs with soaker tub and separate shower may make you want to have a 2nd primary bedroom downstairs. There is a back entrance that goes directly to downstairs if you are thinking of future potential. Newer energy efficient furnace. Large 6000 sq ft lot with a nice wood fence and private back yard with spacious, partially-covered ground-level deck with built-in seating. Large parking pad in back for offstreet parking that would easily accommodate a detached garage. Don't wait! This one won't last. Its a great home isn't it! Shouldn't it be yours? (id:57594)
Property Details
|
MLS® Number
|
A2210899 |
|
Property Type
|
Single Family |
|
Neigbourhood
|
Grandview |
|
Community Name
|
Grandview |
|
Amenities Near By
|
Park, Playground, Schools, Shopping |
|
Features
|
Back Lane |
|
Parking Space Total
|
2 |
|
Plan
|
5897hw |
|
Structure
|
Deck |
Building
|
Bathroom Total
|
2 |
|
Bedrooms Above Ground
|
2 |
|
Bedrooms Below Ground
|
1 |
|
Bedrooms Total
|
3 |
|
Appliances
|
Refrigerator, Dishwasher, Stove, Microwave, See Remarks |
|
Architectural Style
|
Bungalow |
|
Basement Development
|
Finished |
|
Basement Type
|
Full (finished) |
|
Constructed Date
|
1955 |
|
Construction Material
|
Wood Frame |
|
Construction Style Attachment
|
Detached |
|
Cooling Type
|
None |
|
Exterior Finish
|
Vinyl Siding |
|
Flooring Type
|
Carpeted, Hardwood, Linoleum, Vinyl Plank |
|
Foundation Type
|
Poured Concrete |
|
Heating Fuel
|
Natural Gas |
|
Heating Type
|
Forced Air |
|
Stories Total
|
1 |
|
Size Interior
|
971 Ft2 |
|
Total Finished Area
|
971 Sqft |
|
Type
|
House |
Parking
Land
|
Acreage
|
No |
|
Fence Type
|
Fence |
|
Land Amenities
|
Park, Playground, Schools, Shopping |
|
Landscape Features
|
Landscaped |
|
Size Depth
|
36.57 M |
|
Size Frontage
|
15.24 M |
|
Size Irregular
|
6000.00 |
|
Size Total
|
6000 Sqft|4,051 - 7,250 Sqft |
|
Size Total Text
|
6000 Sqft|4,051 - 7,250 Sqft |
|
Zoning Description
|
R1 |
Rooms
| Level |
Type |
Length |
Width |
Dimensions |
|
Basement |
Family Room |
|
|
24.25 M x 10.75 M |
|
Basement |
Bedroom |
|
|
10.92 M x 11.33 M |
|
Basement |
4pc Bathroom |
|
|
10.67 M x 9.33 M |
|
Main Level |
Primary Bedroom |
|
|
14.25 M x 11.42 M |
|
Main Level |
Bedroom |
|
|
9.92 M x 11.42 M |
|
Main Level |
Living Room |
|
|
19.17 M x 11.42 M |
|
Main Level |
Dining Room |
|
|
7.92 M x 9.42 M |
|
Main Level |
Kitchen |
|
|
9.83 M x 9.25 M |
|
Main Level |
3pc Bathroom |
|
|
Measurements not available |
https://www.realtor.ca/real-estate/28159935/4009-41-avenue-red-deer-grandview














































