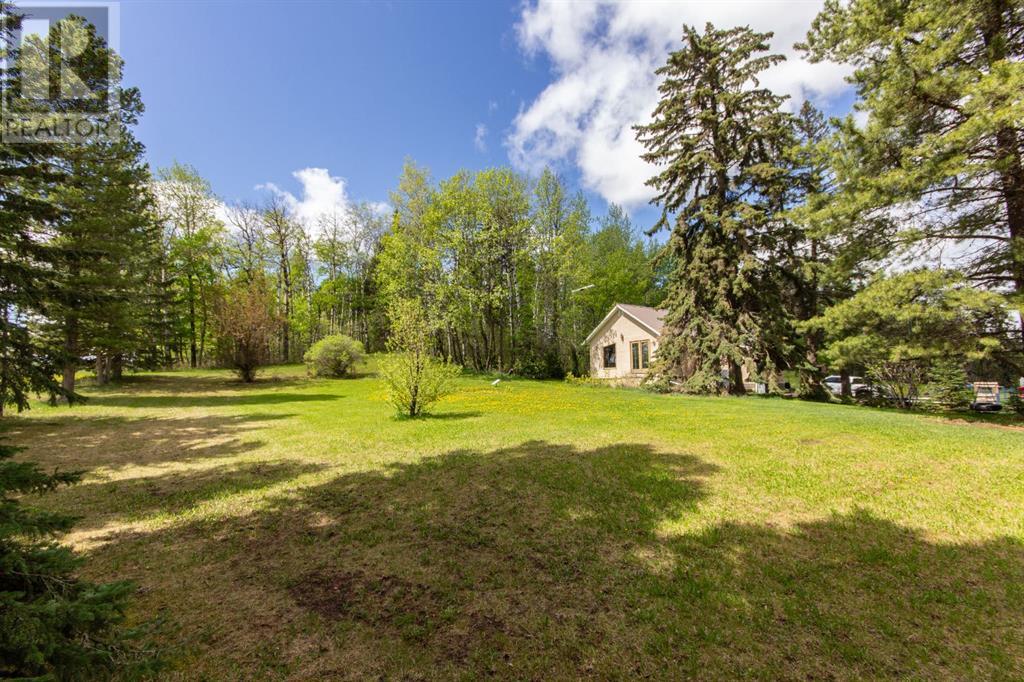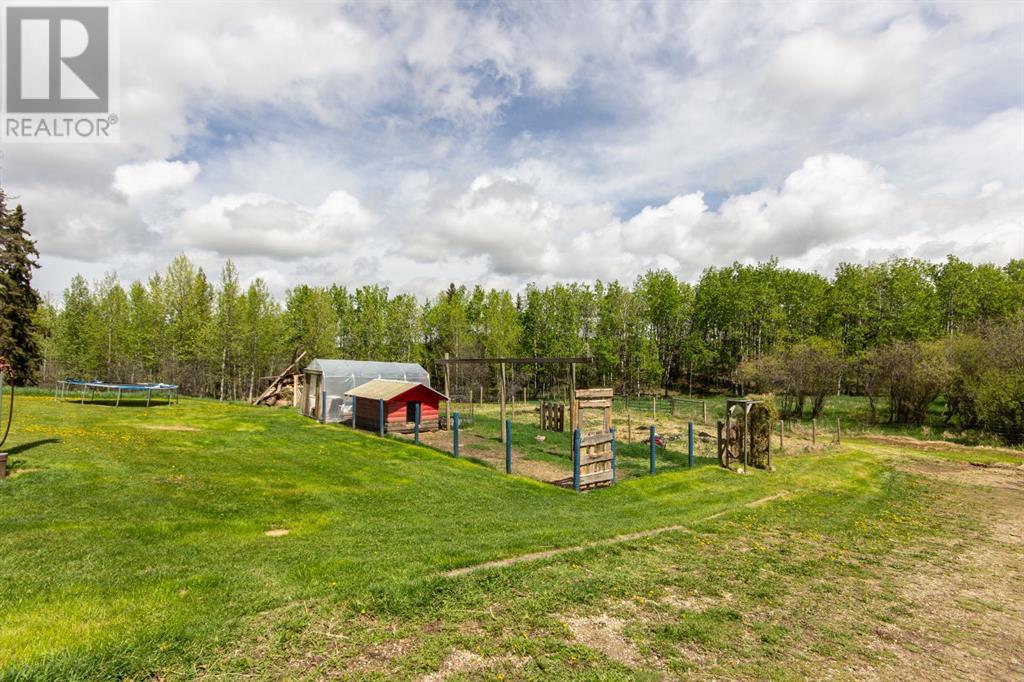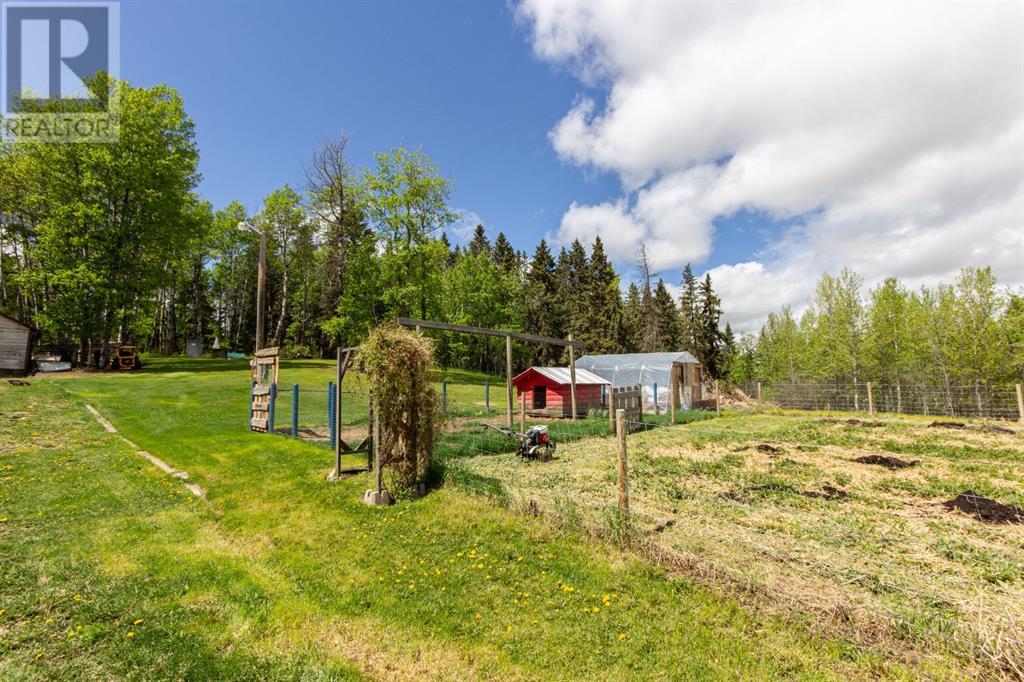2 Bedroom
1 Bathroom
934 ft2
Bi-Level
None
Forced Air
Acreage
$419,900
Affordable acreage living just 6 minutes from Eckville! This 3.46 acre parcel is substantially treed and very private with no immediate neighbours on any side of you, and could be the perfect private escape or a great set up for animals and a hobby farm. The house has been beautifully renovated with all new floors and subfloors, added blown in insulation in the attic, a high efficient furnace, all new pex plumbing throughout, a new hot water tank, new pressure tank for the well and water filtration system, updated trim, refinished kitchen cabinetry, and a stunning total bathroom renovation. Step in to the large entry and mud room which leads into the main living space. The kitchen features refinished two tone cabinetry with stainless steel appliances and overlooks the adjacent eating area. The large front living room enjoys South sun and there are patio doors for a future front deck addition. The primary bedroom also has new double patio doors for another possible deck addition along with a large walk in closet. The fully renovated bathroom includes a beautiful freestanding soaker tub and a huge walk in shower with two shower heads along with all new fixtures. The basement is partially finished with one bedroom and the rest is open to your development ideas. This property is a pleasure to show! (id:57594)
Property Details
|
MLS® Number
|
A2222010 |
|
Property Type
|
Single Family |
|
Features
|
Treed, No Neighbours Behind |
|
Structure
|
Deck |
Building
|
Bathroom Total
|
1 |
|
Bedrooms Above Ground
|
1 |
|
Bedrooms Below Ground
|
1 |
|
Bedrooms Total
|
2 |
|
Appliances
|
Refrigerator, Dishwasher, Stove, Hood Fan, Window Coverings |
|
Architectural Style
|
Bi-level |
|
Basement Development
|
Partially Finished |
|
Basement Type
|
Full (partially Finished) |
|
Constructed Date
|
1940 |
|
Construction Material
|
Poured Concrete, Wood Frame |
|
Construction Style Attachment
|
Detached |
|
Cooling Type
|
None |
|
Exterior Finish
|
Concrete, Stucco |
|
Flooring Type
|
Linoleum, Vinyl |
|
Foundation Type
|
Poured Concrete |
|
Heating Fuel
|
Natural Gas |
|
Heating Type
|
Forced Air |
|
Size Interior
|
934 Ft2 |
|
Total Finished Area
|
934 Sqft |
|
Type
|
House |
|
Utility Water
|
Well |
Parking
Land
|
Acreage
|
Yes |
|
Fence Type
|
Partially Fenced |
|
Sewer
|
Septic Field, Septic Tank |
|
Size Irregular
|
3.46 |
|
Size Total
|
3.46 Ac|2 - 4.99 Acres |
|
Size Total Text
|
3.46 Ac|2 - 4.99 Acres |
|
Zoning Description
|
Ag |
Rooms
| Level |
Type |
Length |
Width |
Dimensions |
|
Basement |
Bedroom |
|
|
10.58 Ft x 15.33 Ft |
|
Basement |
Storage |
|
|
7.08 Ft x 15.33 Ft |
|
Main Level |
Living Room |
|
|
19.17 Ft x 11.17 Ft |
|
Main Level |
Dining Room |
|
|
7.83 Ft x 12.00 Ft |
|
Main Level |
Kitchen |
|
|
11.33 Ft x 11.58 Ft |
|
Main Level |
4pc Bathroom |
|
|
7.83 Ft x 15.58 Ft |
|
Main Level |
Primary Bedroom |
|
|
13.33 Ft x 10.00 Ft |
https://www.realtor.ca/real-estate/28350148/4006-township-road-394-rural-lacombe-county





























