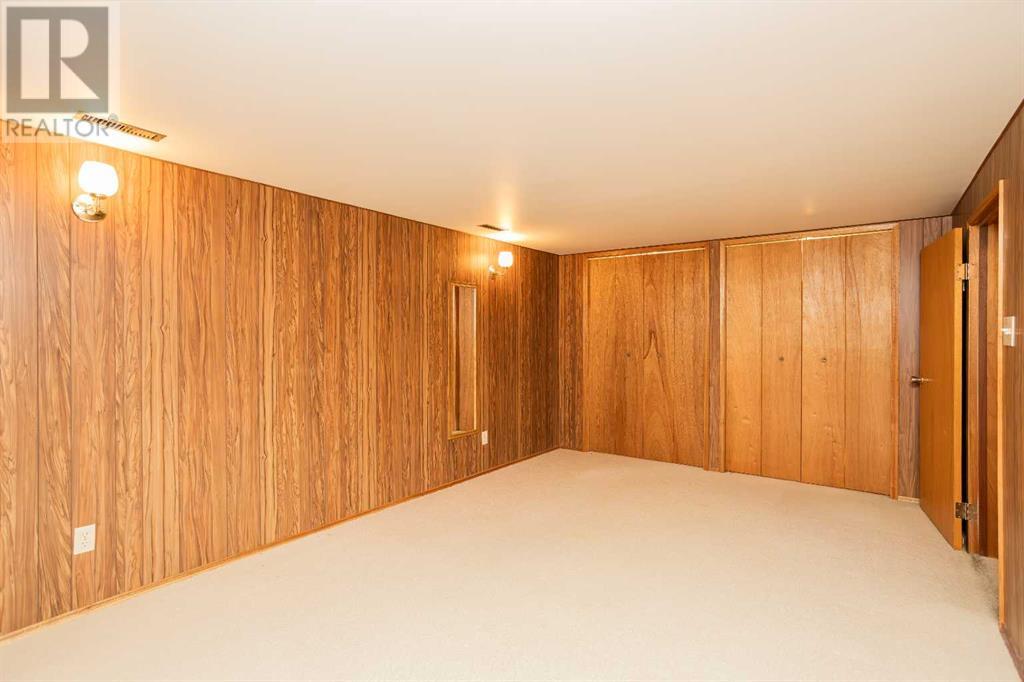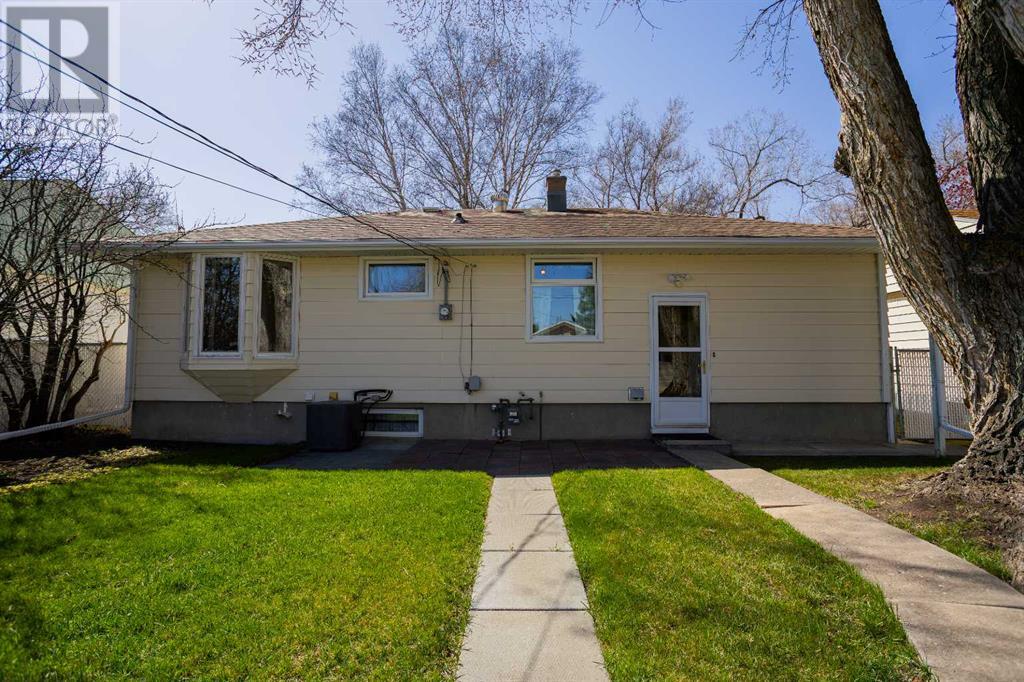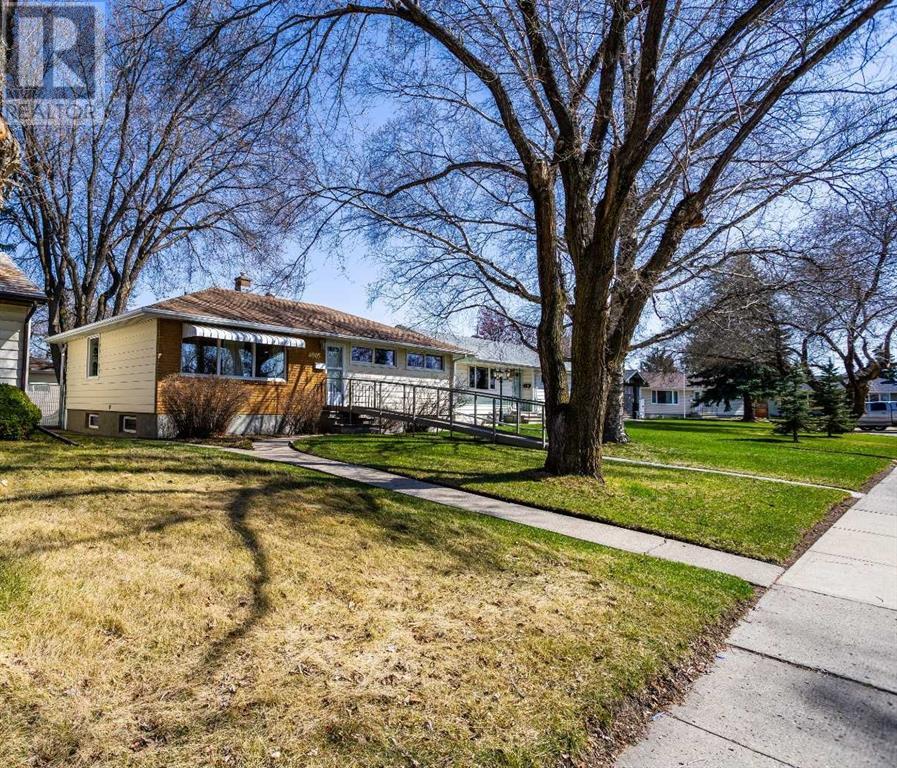5 Bedroom
2 Bathroom
973 ft2
Bungalow
Central Air Conditioning
Forced Air
Fruit Trees, Garden Area, Landscaped
$369,900
This charming, family-owned 5-bedroom, 2-bath bungalow—lovingly maintained since the 1960s—offers a pristine blend of classic elegance and modern comfort in the desirable Grandview neighborhood. The main floor showcases gleaming original hardwood floors in immaculate condition, a spacious dining room with a built-in china cabinet and desk, and a cozy living room with a large window overlooking a tranquil green space—ideal for bird and rabbit watching. The kitchen features beautiful oak cabinets in excellent condition, ample pantry storage, and a breakfast nook with views of the lush backyard and garden. Three main-floor bedrooms and a 4-piece bathroom with a newer tub offer both functionality and comfort. Downstairs, the basement includes two additional bedrooms (one oversized, non-egress), a 3-piece bathroom with newer toilet and shower head, and plenty of storage—including a cold room perfect for root vegetables and canning. The laundry area includes a washer and dryer for added convenience. Also included are a newer fridge and central air conditioner. Outside, the beautifully landscaped and fenced yard includes a single detached garage and a generous garden space—perfect for green thumbs and outdoor enthusiasts. This well-maintained home is a must-see, offering peace, privacy, and a prime location close to downtown, shopping, schools, walking trails, and more. This adorable home won't last long! (id:57594)
Property Details
|
MLS® Number
|
A2216058 |
|
Property Type
|
Single Family |
|
Neigbourhood
|
Grandview |
|
Community Name
|
Grandview |
|
Amenities Near By
|
Schools, Shopping |
|
Features
|
Back Lane, Pvc Window |
|
Parking Space Total
|
1 |
|
Plan
|
5897hw |
|
View Type
|
View |
Building
|
Bathroom Total
|
2 |
|
Bedrooms Above Ground
|
3 |
|
Bedrooms Below Ground
|
2 |
|
Bedrooms Total
|
5 |
|
Appliances
|
Refrigerator, Stove, Freezer, Window Coverings, Garage Door Opener, Washer & Dryer |
|
Architectural Style
|
Bungalow |
|
Basement Development
|
Finished |
|
Basement Type
|
Full (finished) |
|
Constructed Date
|
1955 |
|
Construction Material
|
Wood Frame |
|
Construction Style Attachment
|
Detached |
|
Cooling Type
|
Central Air Conditioning |
|
Flooring Type
|
Carpeted, Hardwood, Laminate |
|
Foundation Type
|
Poured Concrete |
|
Heating Fuel
|
Natural Gas |
|
Heating Type
|
Forced Air |
|
Stories Total
|
1 |
|
Size Interior
|
973 Ft2 |
|
Total Finished Area
|
973 Sqft |
|
Type
|
House |
Parking
|
Other
|
|
|
Street
|
|
|
Detached Garage
|
1 |
Land
|
Acreage
|
No |
|
Fence Type
|
Fence |
|
Land Amenities
|
Schools, Shopping |
|
Landscape Features
|
Fruit Trees, Garden Area, Landscaped |
|
Size Depth
|
36.67 M |
|
Size Frontage
|
15.24 M |
|
Size Irregular
|
6000.00 |
|
Size Total
|
6000 Sqft|4,051 - 7,250 Sqft |
|
Size Total Text
|
6000 Sqft|4,051 - 7,250 Sqft |
|
Zoning Description
|
R1 |
Rooms
| Level |
Type |
Length |
Width |
Dimensions |
|
Basement |
3pc Bathroom |
|
|
7.58 Ft x 5.92 Ft |
|
Basement |
Bedroom |
|
|
10.83 Ft x 11.92 Ft |
|
Basement |
Bedroom |
|
|
10.67 Ft x 16.67 Ft |
|
Basement |
Storage |
|
|
10.75 Ft x 10.83 Ft |
|
Basement |
Cold Room |
|
|
7.67 Ft x 6.58 Ft |
|
Basement |
Furnace |
|
|
14.25 Ft x 27.42 Ft |
|
Main Level |
4pc Bathroom |
|
|
8.00 Ft x 4.92 Ft |
|
Main Level |
Bedroom |
|
|
8.00 Ft x 11.33 Ft |
|
Main Level |
Bedroom |
|
|
11.50 Ft x 8.00 Ft |
|
Main Level |
Dining Room |
|
|
8.25 Ft x 8.00 Ft |
|
Main Level |
Living Room |
|
|
11.42 Ft x 13.58 Ft |
|
Main Level |
Primary Bedroom |
|
|
11.50 Ft x 9.92 Ft |
https://www.realtor.ca/real-estate/28236632/4005-41-avenue-red-deer-grandview










































