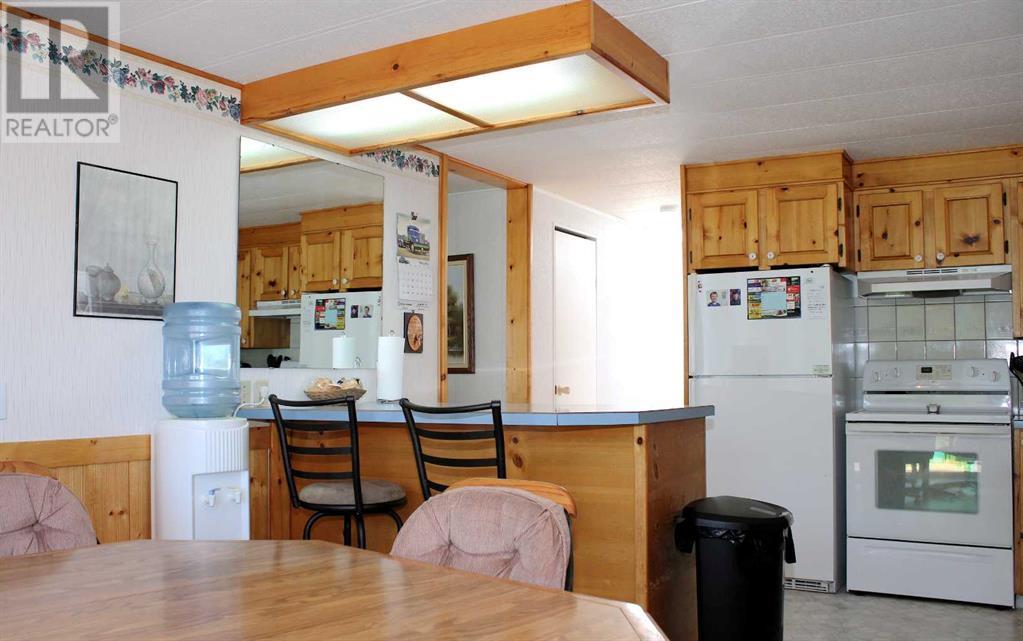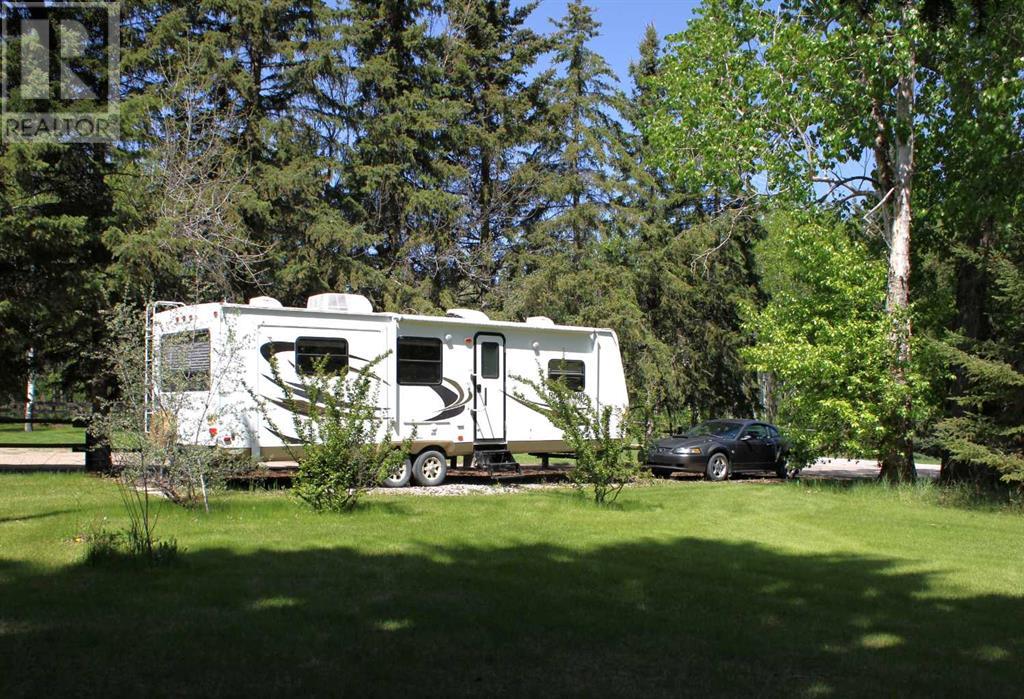4 Bedroom
2 Bathroom
1,344 ft2
Mobile Home
Fireplace
None
Other, Forced Air
Acreage
Landscaped, Lawn
$550,000
Located in the foothills of Alberta, tucked into farm country between Sundre and Olds, is 4 acres of lush, fertile land. It offers a perfect escape from the bustle of city life, where the rhythm of the seasons sets the pace. The property is a harmonious mix of open meadow and stands of mature trees and shrubs. It is ideal for a vegetable garden, a small orchard, or even a pasture for a few animals. It is fenced and cross-fenced. The Proud and sturdy log heritage barn has hand-crafted tie stalls, suitable for small or large livestock. At the heart of this acreage stands a charismatic, double-wide 4-bedroom home that exudes warmth and character. With a simple yet inviting design, the home is a perfect blend of functionality and comfort. Its rustic charm is enhanced by flower boxes overflowing with colourful blooms. The huge 2-part deck stretches across the front and around the side, excellent for gathering together with family and friends. The interior of the home provides a welcoming atmosphere, featuring a substantial mudroom addition ideal for pets, outdoor equipment, and muddy footwear. The living room boasts a wood-burning fireplace that fills the space with timeless charm. The warmth of a roaring fire on a cold day adds comfort to the environment. The rugged grey-toned stonework contrasts effectively against the black grout and soft grey-white walls, achieving a cohesive modern aesthetic. Numerous large windows allow an abundance of natural light, presenting panoramic views of the surrounding landscape. The traditional custom-built knotty pine cabinetry enhances the farmhouse-style kitchen. The sliding glass doors facilitate seamless access to the west deck, making it ideal for entertaining and barbecues. The home includes 4 generously sized bedrooms, one currently serving as hard-working office. The other bedroom features a built-in closet and drawer unit. The smallest bedroom offers versatile potential as a nursery or additional storage space. The main bathroo m benefits from a clever L-shaped configuration, optimizing the use of space. The master suite occupies one end of the home, providing a private retreat. It opens into a spacious bedroom comfortably housing a "California King" bed and oversized furniture. Additionally, it includes a hanging closet, a built-in wardrobe with drawers, a connected make-up station/vanity with extra storage options, and an adjoining three-piece ensuite bathroom. This country acreage is more than just a place to live; it’s an opportunity to create a lifestyle. The attractive land opens a world of possibilities: grow your produce, raise chickens, or simply let the kids and pets roam freely. There’s ample space for a shop, or even a greenhouse, in addition to the existing barn and double garage. (Well has a new pump and waterlines, septic pump replaced in 2023, new plumbing in home replaced in 2022). (id:57594)
Property Details
|
MLS® Number
|
A2225627 |
|
Property Type
|
Single Family |
|
Features
|
Other, Level |
|
Parking Space Total
|
10 |
|
Structure
|
Barn, Shed, Deck, Dog Run - Fenced In |
Building
|
Bathroom Total
|
2 |
|
Bedrooms Above Ground
|
4 |
|
Bedrooms Total
|
4 |
|
Appliances
|
Refrigerator, Dishwasher, Stove, Garburator, Hood Fan, Window Coverings |
|
Architectural Style
|
Mobile Home |
|
Basement Type
|
None |
|
Constructed Date
|
1975 |
|
Construction Material
|
Wood Frame |
|
Construction Style Attachment
|
Detached |
|
Cooling Type
|
None |
|
Exterior Finish
|
Vinyl Siding |
|
Fireplace Present
|
Yes |
|
Fireplace Total
|
1 |
|
Flooring Type
|
Carpeted, Linoleum |
|
Foundation Type
|
Piled, Wood |
|
Heating Type
|
Other, Forced Air |
|
Stories Total
|
1 |
|
Size Interior
|
1,344 Ft2 |
|
Total Finished Area
|
1344 Sqft |
|
Type
|
Manufactured Home |
|
Utility Water
|
Well |
Parking
|
Detached Garage
|
2 |
|
Parking Pad
|
|
|
R V
|
|
Land
|
Acreage
|
Yes |
|
Fence Type
|
Cross Fenced, Fence |
|
Landscape Features
|
Landscaped, Lawn |
|
Sewer
|
Septic Tank |
|
Size Irregular
|
4.00 |
|
Size Total
|
4 Ac|2 - 4.99 Acres |
|
Size Total Text
|
4 Ac|2 - 4.99 Acres |
|
Zoning Description
|
R-cr |
Rooms
| Level |
Type |
Length |
Width |
Dimensions |
|
Main Level |
3pc Bathroom |
|
|
.00 Ft x .00 Ft |
|
Main Level |
4pc Bathroom |
|
|
.00 Ft x .00 Ft |
|
Main Level |
Other |
|
|
19.92 Ft x 11.42 Ft |
|
Main Level |
Living Room |
|
|
18.92 Ft x 11.42 Ft |
|
Main Level |
Bedroom |
|
|
11.67 Ft x 11.00 Ft |
|
Main Level |
Bedroom |
|
|
8.50 Ft x 8.00 Ft |
|
Main Level |
Bedroom |
|
|
11.67 Ft x 10.42 Ft |
|
Main Level |
Primary Bedroom |
|
|
23.25 Ft x 11.75 Ft |
|
Main Level |
Other |
|
|
16.17 Ft x 9.42 Ft |
https://www.realtor.ca/real-estate/28397342/4003-township-road-324-rural-mountain-view-county




















































