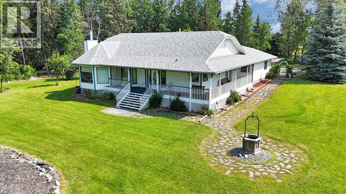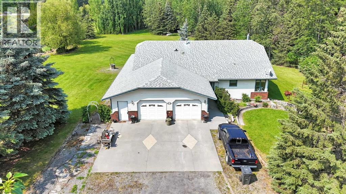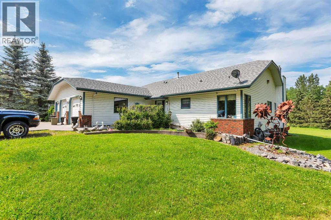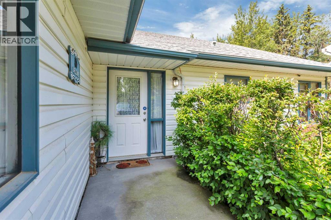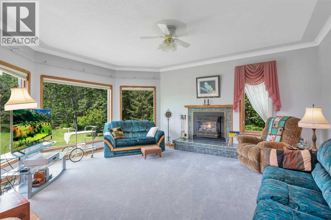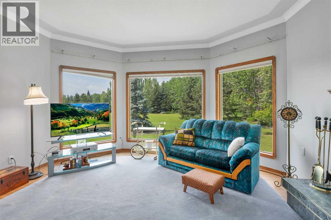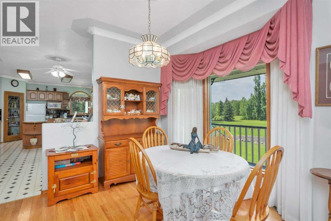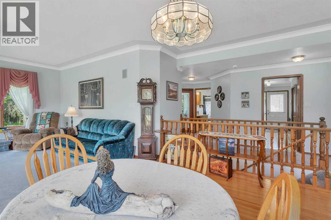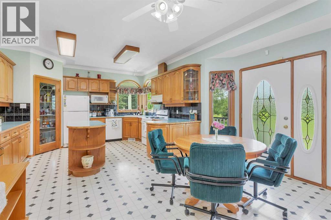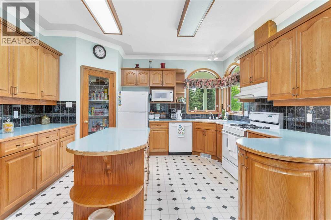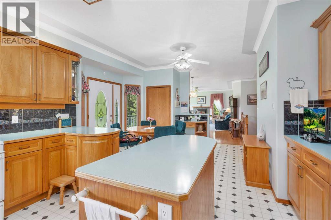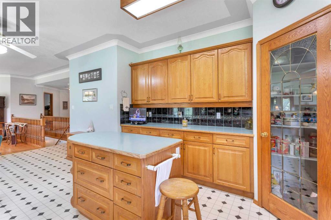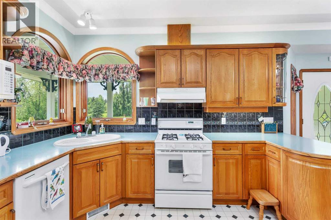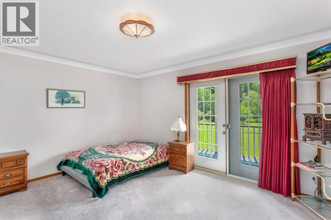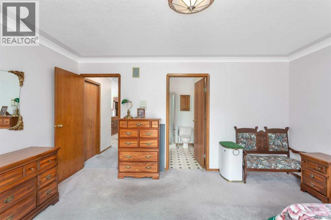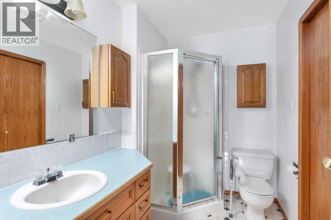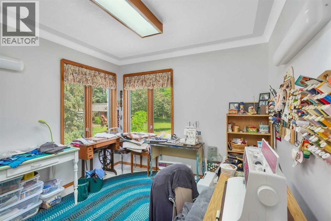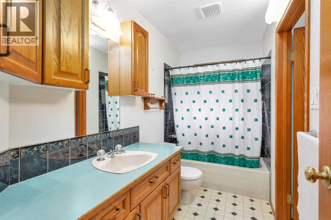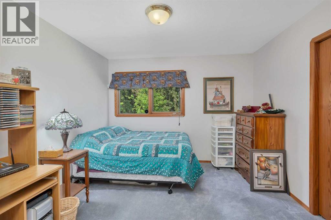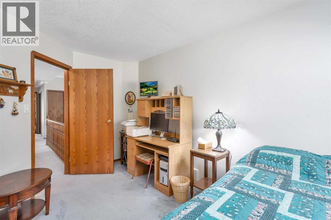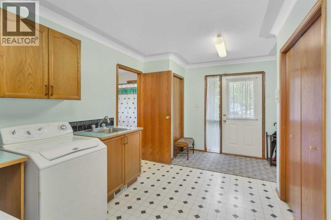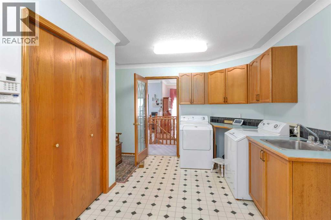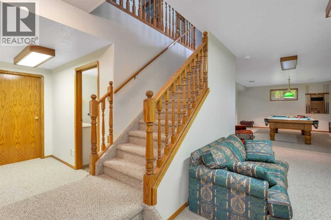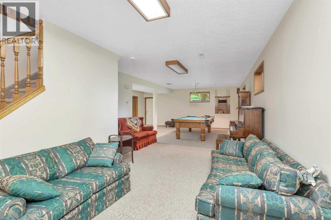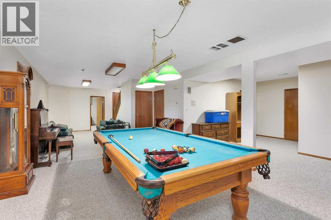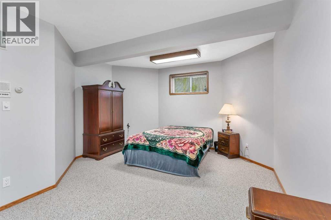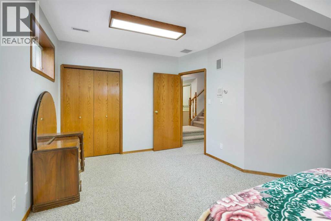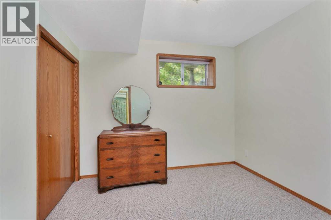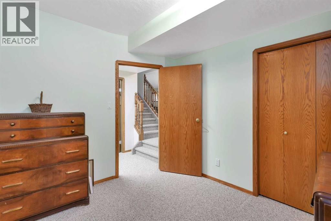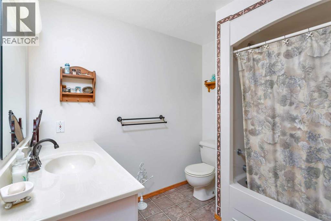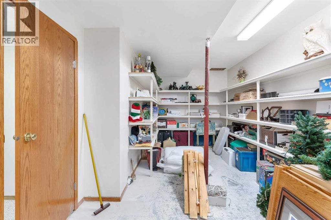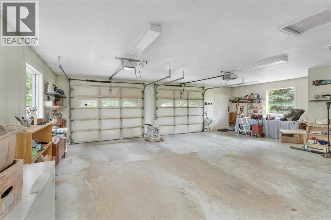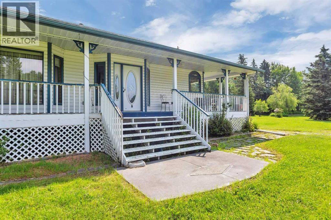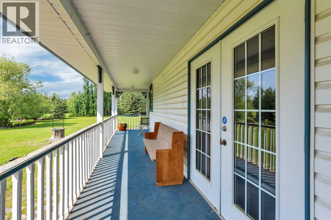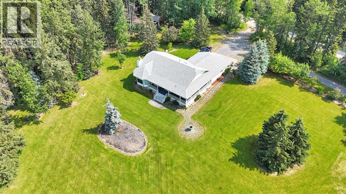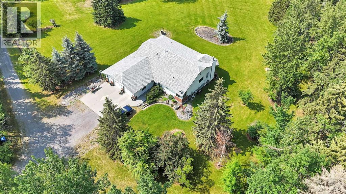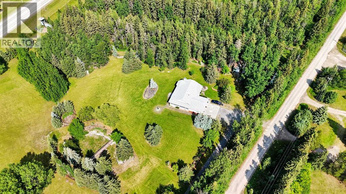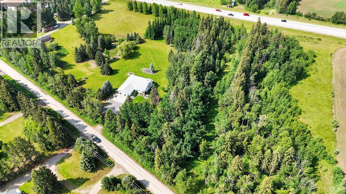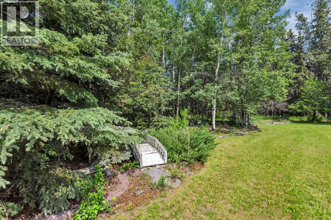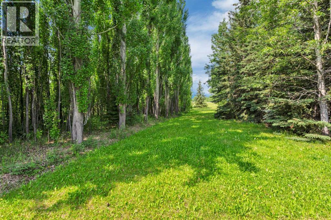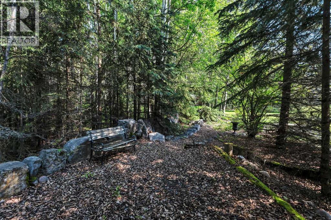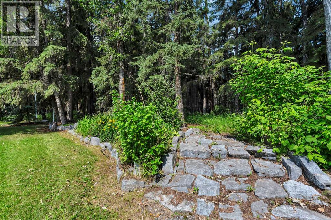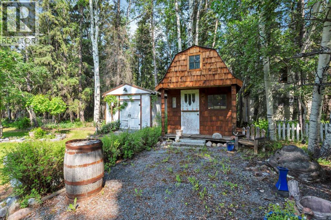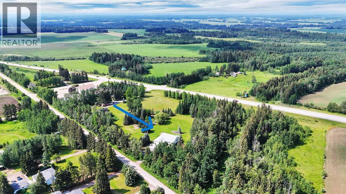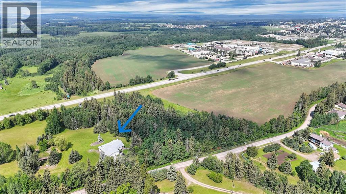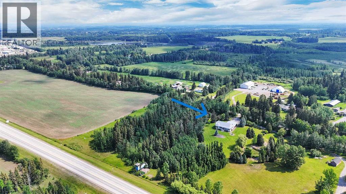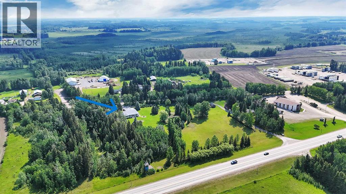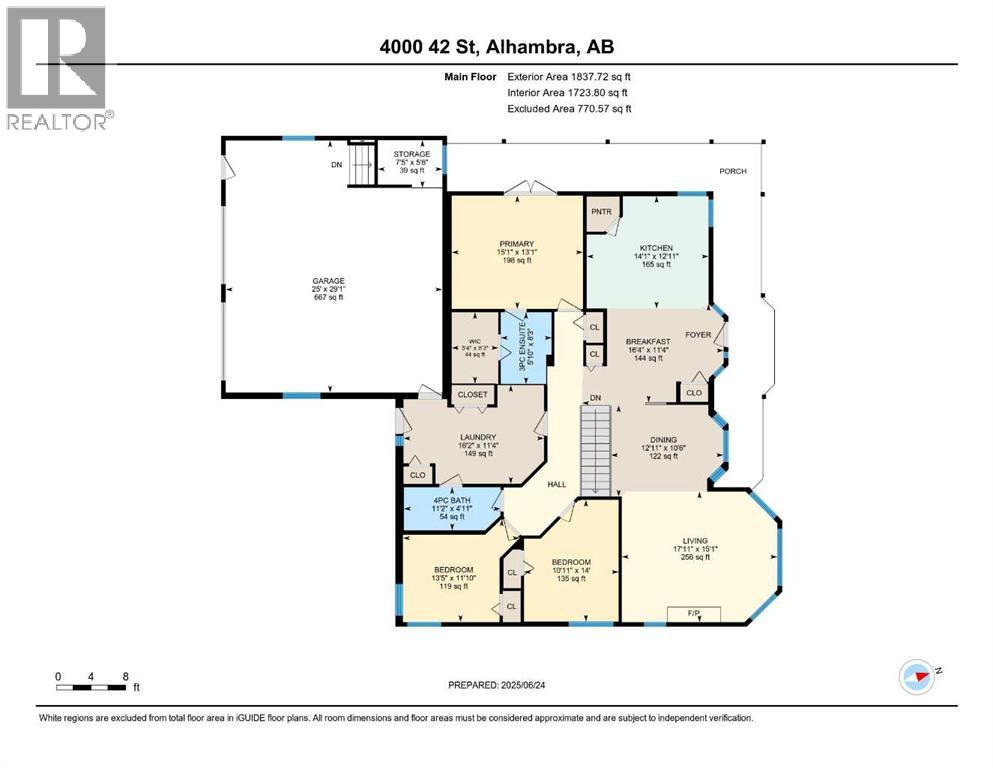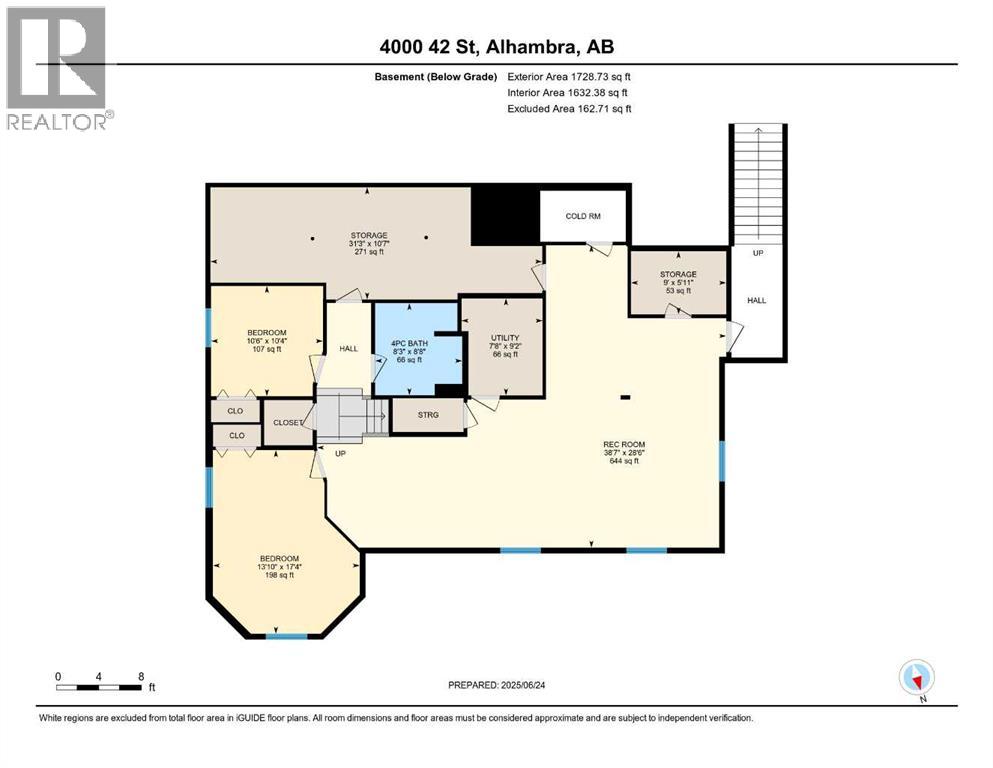5 Bedroom
3 Bathroom
1,838 ft2
Bungalow
Fireplace
Central Air Conditioning
Forced Air, In Floor Heating
Acreage
Landscaped
$699,900
So close to town and yet still so private! This huge bungalow sits on 4+ acres of manicured & treed land & has lots to offer. At over 1700 square feet on the main level, this is the family sized home you've been looking for! With 5 bedrooms - 3 on the main floor - & 3 bathrooms, there's plenty of room for kids, guests, renters, you name it. Beautiful living room has a gas fireplace and huge windows to enjoy the west view. There is a formal dining area with room for a hutch and a breakfast nook with garden door to deck. The kitchen is well equipped for large gatherings & meal prep with gas stove, center island, a pantry & lots of counter space. The Primary bedroom can easily accommodate a king sized bed & furniture & there is a 3 piece ensuite & walk in closet & sliding doors to the great outdoors as well. 2 other bedrooms on main floor are a good size as is the 4 piece bathroom. The laundry room/back entry offers lots of space to kick off shoes & coats, a sink & cabinets galore and there is entry from the oversized garage. Gigantic family room in basement with big windows, 2 big bedrooms & a 4 piece bathroom. Lots of storage area and there is a handy separate stairwell to garage that offers lots of possibilities. The oversized garage has infloor heat & work shop area. The wrap around deck allows you to enjoy the park-like landscaping from all angles with lots of room for kids to roam! The zoning is Highway Commercial so there is potential for business & creative planning. (id:57594)
Property Details
|
MLS® Number
|
A2234112 |
|
Property Type
|
Single Family |
|
Community Name
|
Rocky Mtn House |
|
Amenities Near By
|
Schools, Shopping |
|
Features
|
Closet Organizers, No Smoking Home |
|
Plan
|
9420233 |
Building
|
Bathroom Total
|
3 |
|
Bedrooms Above Ground
|
3 |
|
Bedrooms Below Ground
|
2 |
|
Bedrooms Total
|
5 |
|
Appliances
|
Refrigerator, Dishwasher, Stove, Microwave, Window Coverings, Garage Door Opener, Washer & Dryer |
|
Architectural Style
|
Bungalow |
|
Basement Development
|
Finished |
|
Basement Type
|
Full (finished) |
|
Constructed Date
|
1994 |
|
Construction Material
|
Wood Frame |
|
Construction Style Attachment
|
Detached |
|
Cooling Type
|
Central Air Conditioning |
|
Exterior Finish
|
Vinyl Siding |
|
Fireplace Present
|
Yes |
|
Fireplace Total
|
1 |
|
Flooring Type
|
Carpeted, Hardwood, Linoleum |
|
Foundation Type
|
Poured Concrete |
|
Heating Type
|
Forced Air, In Floor Heating |
|
Stories Total
|
1 |
|
Size Interior
|
1,838 Ft2 |
|
Total Finished Area
|
1838 Sqft |
|
Type
|
House |
Parking
|
Attached Garage
|
2 |
|
Garage
|
|
|
Heated Garage
|
|
Land
|
Acreage
|
Yes |
|
Fence Type
|
Partially Fenced |
|
Land Amenities
|
Schools, Shopping |
|
Landscape Features
|
Landscaped |
|
Size Irregular
|
4.13 |
|
Size Total
|
4.13 Ac|2 - 4.99 Acres |
|
Size Total Text
|
4.13 Ac|2 - 4.99 Acres |
|
Zoning Description
|
Highway Commercial |
Rooms
| Level |
Type |
Length |
Width |
Dimensions |
|
Basement |
Family Room |
|
|
28.50 Ft x 38.58 Ft |
|
Basement |
Bedroom |
|
|
10.33 Ft x 10.50 Ft |
|
Basement |
Bedroom |
|
|
17.33 Ft x 13.83 Ft |
|
Basement |
4pc Bathroom |
|
|
Measurements not available |
|
Basement |
Storage |
|
|
10.58 Ft x 31.25 Ft |
|
Basement |
Furnace |
|
|
9.17 Ft x 7.67 Ft |
|
Main Level |
Living Room |
|
|
17.92 Ft x 15.08 Ft |
|
Main Level |
Kitchen |
|
|
14.08 Ft x 12.92 Ft |
|
Main Level |
Breakfast |
|
|
16.33 Ft x 11.33 Ft |
|
Main Level |
Dining Room |
|
|
12.92 Ft x 10.50 Ft |
|
Main Level |
Primary Bedroom |
|
|
15.08 Ft x 13.08 Ft |
|
Main Level |
Bedroom |
|
|
10.92 Ft x 14.00 Ft |
|
Main Level |
Bedroom |
|
|
13.42 Ft x 11.83 Ft |
|
Main Level |
3pc Bathroom |
|
|
Measurements not available |
|
Main Level |
4pc Bathroom |
|
|
Measurements not available |
|
Main Level |
Laundry Room |
|
|
16.17 Ft x 11.33 Ft |
https://www.realtor.ca/real-estate/28527074/4000-42-street-rocky-mountain-house-rocky-mtn-house

