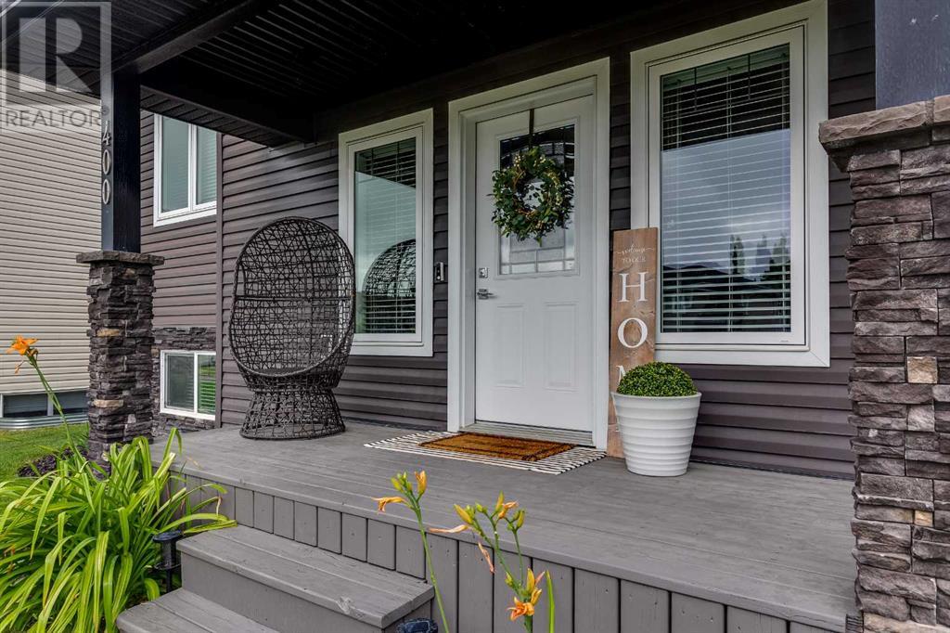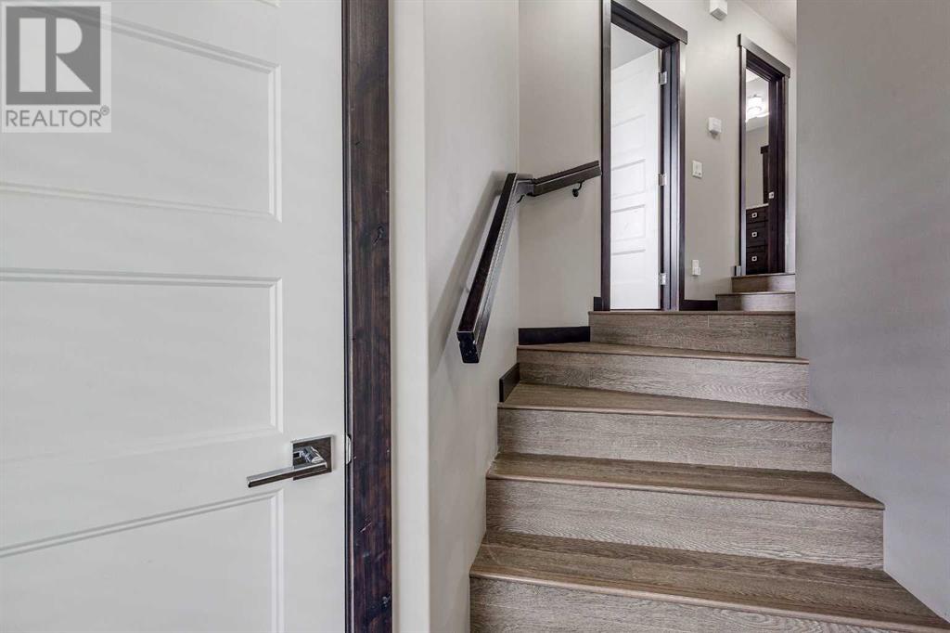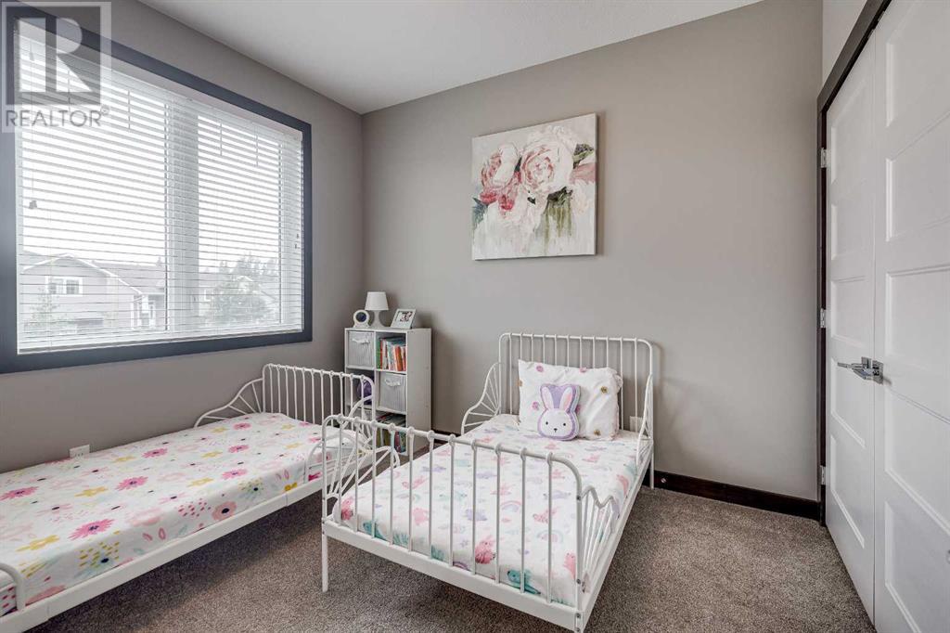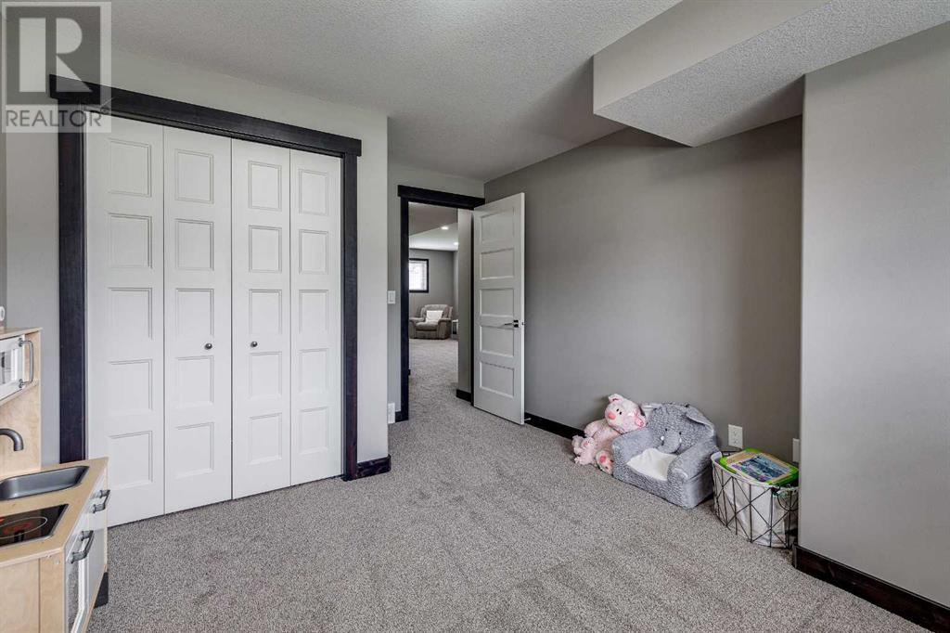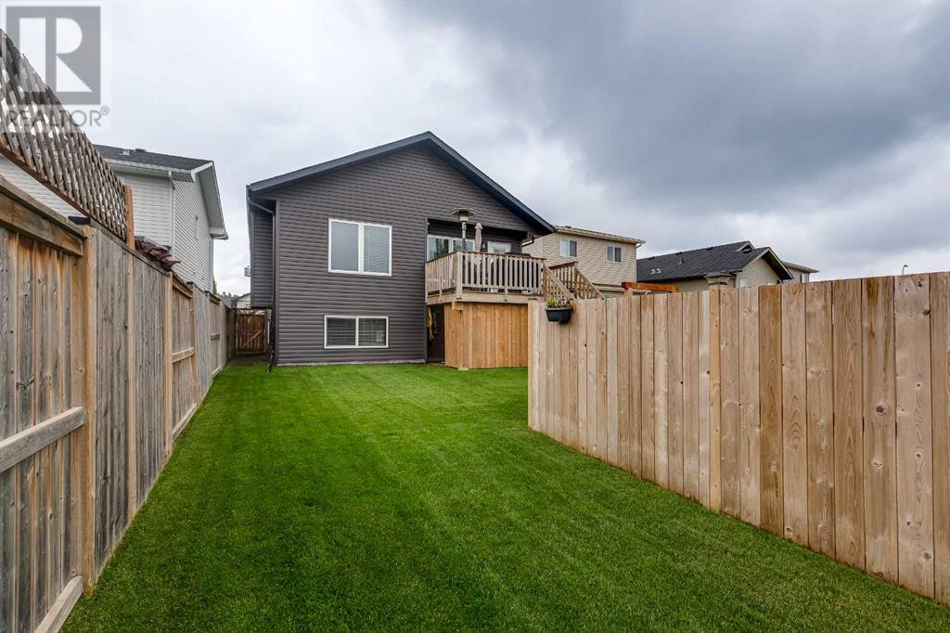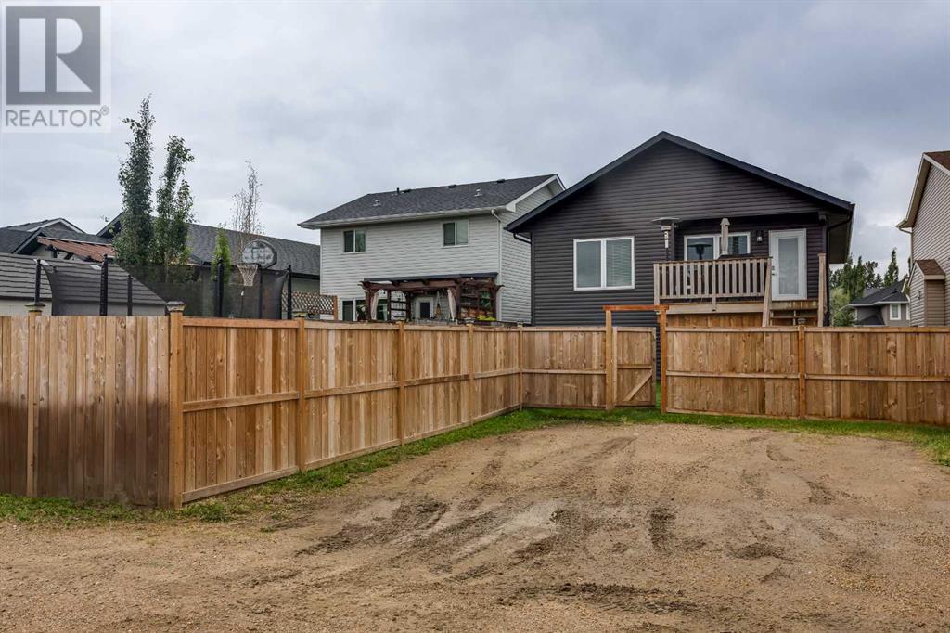4 Bedroom
3 Bathroom
1224 sqft
Bi-Level
Fireplace
None
Forced Air
Landscaped
$530,000
WELCOME to this GORGEOUS fully finished 4 bedroom, 3 bathroom home in Timberstone. Pride of ownership is evident in this beautiful bilevel with a very spacious foyer which leads to the main living space - offering a tranquil master suite with 5 piece ensuite and walk in closet, a second bedroom, full bathroom and a very welcoming main living area with large windows and vaulted ceilings. The kitchen is modern and user-friendly with quartz counters, a corner pantry and lots of cupboards. The dining area has access to the deck (with gas hook up) and the fully fenced and landscaped back yard. The living room has vaulted ceilings, large windows and a nice gas fireplace. The lower level offers a MASSIVE family room, 2 more bedrooms, another full bathroom and large laundry/mechanical room. This home is so welcoming and cozy! (id:57594)
Property Details
|
MLS® Number
|
A2155812 |
|
Property Type
|
Single Family |
|
Community Name
|
Timberstone |
|
Amenities Near By
|
Park, Playground, Schools, Shopping |
|
Features
|
Back Lane, Pvc Window, No Animal Home, No Smoking Home |
|
Parking Space Total
|
2 |
|
Plan
|
0920662 |
|
Structure
|
Deck |
Building
|
Bathroom Total
|
3 |
|
Bedrooms Above Ground
|
2 |
|
Bedrooms Below Ground
|
2 |
|
Bedrooms Total
|
4 |
|
Appliances
|
Washer, Refrigerator, Dishwasher, Stove, Dryer, Microwave Range Hood Combo, Window Coverings |
|
Architectural Style
|
Bi-level |
|
Basement Development
|
Finished |
|
Basement Type
|
Full (finished) |
|
Constructed Date
|
2014 |
|
Construction Material
|
Wood Frame |
|
Construction Style Attachment
|
Detached |
|
Cooling Type
|
None |
|
Exterior Finish
|
Vinyl Siding |
|
Fireplace Present
|
Yes |
|
Fireplace Total
|
1 |
|
Flooring Type
|
Carpeted, Laminate, Linoleum |
|
Foundation Type
|
Poured Concrete |
|
Heating Type
|
Forced Air |
|
Size Interior
|
1224 Sqft |
|
Total Finished Area
|
1224 Sqft |
|
Type
|
House |
Parking
Land
|
Acreage
|
No |
|
Fence Type
|
Fence |
|
Land Amenities
|
Park, Playground, Schools, Shopping |
|
Landscape Features
|
Landscaped |
|
Size Frontage
|
10.97 M |
|
Size Irregular
|
4621.00 |
|
Size Total
|
4621 Sqft|4,051 - 7,250 Sqft |
|
Size Total Text
|
4621 Sqft|4,051 - 7,250 Sqft |
|
Zoning Description
|
R1n |
Rooms
| Level |
Type |
Length |
Width |
Dimensions |
|
Lower Level |
Bedroom |
|
|
15.42 Ft x 10.58 Ft |
|
Lower Level |
4pc Bathroom |
|
|
Measurements not available |
|
Lower Level |
Bedroom |
|
|
14.83 Ft x 10.50 Ft |
|
Lower Level |
Family Room |
|
|
26.25 Ft x 14.17 Ft |
|
Lower Level |
Laundry Room |
|
|
12.17 Ft x 9.25 Ft |
|
Main Level |
Foyer |
|
|
12.50 Ft x 6.42 Ft |
|
Main Level |
Bedroom |
|
|
10.50 Ft x 9.67 Ft |
|
Main Level |
4pc Bathroom |
|
|
Measurements not available |
|
Main Level |
5pc Bathroom |
|
|
Measurements not available |
|
Main Level |
Primary Bedroom |
|
|
13.00 Ft x 11.83 Ft |
|
Main Level |
Kitchen |
|
|
14.00 Ft x 10.33 Ft |
|
Main Level |
Other |
|
|
13.08 Ft x 11.92 Ft |
|
Main Level |
Living Room |
|
|
13.92 Ft x 15.00 Ft |




