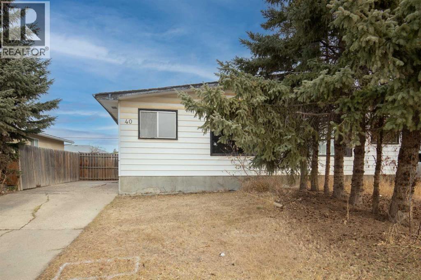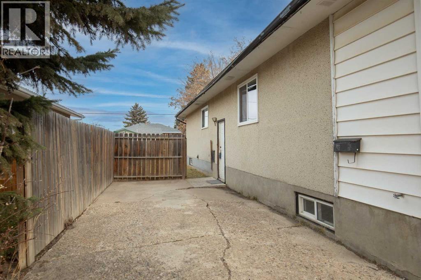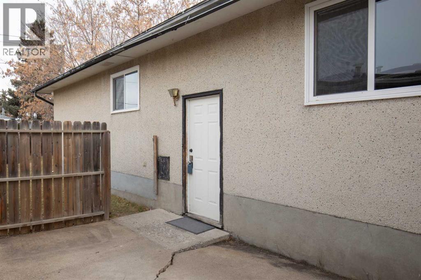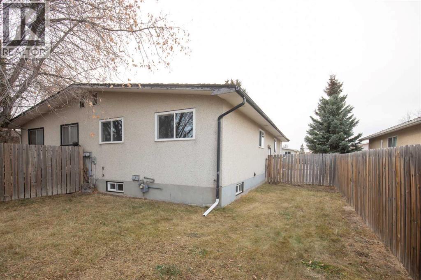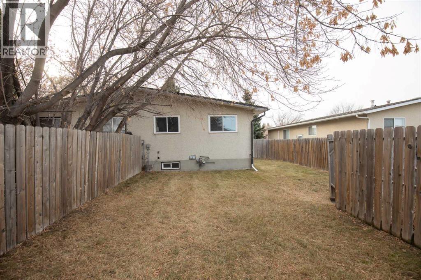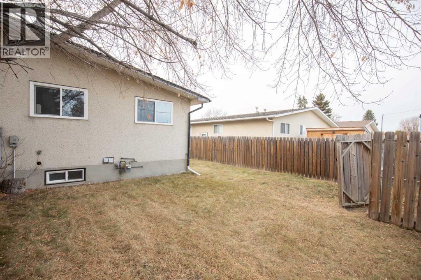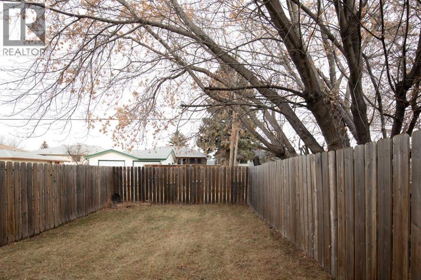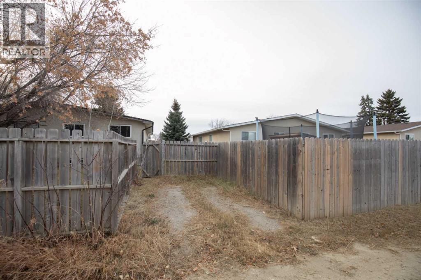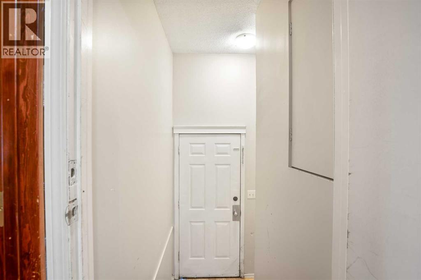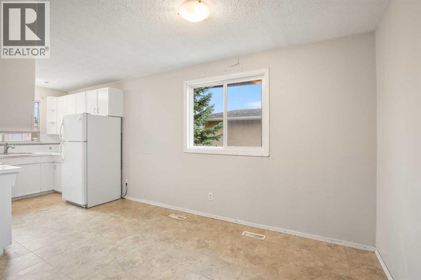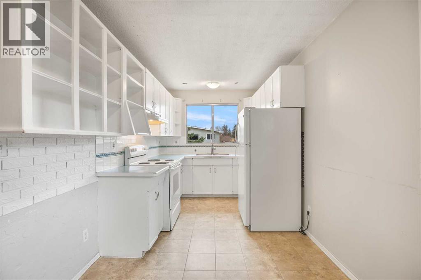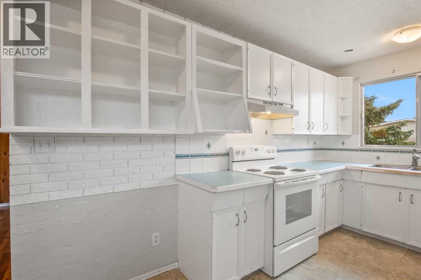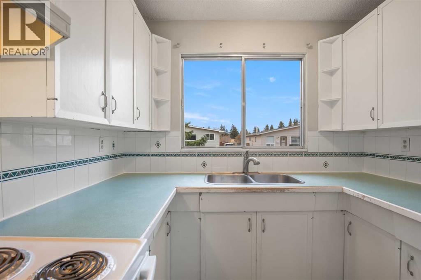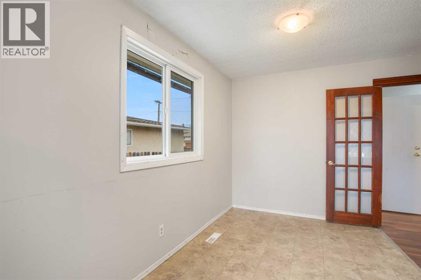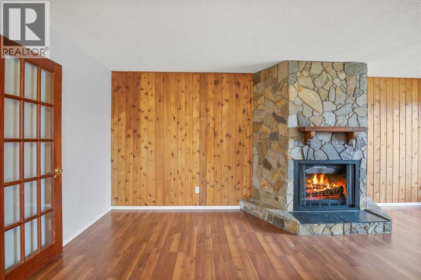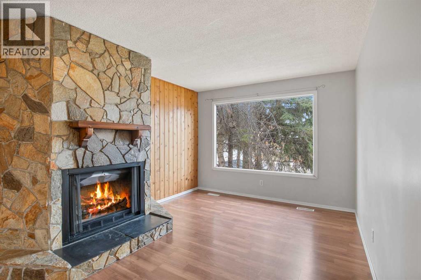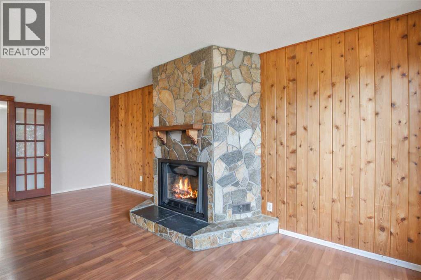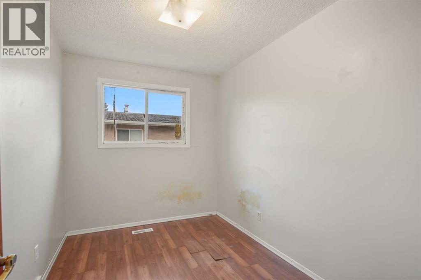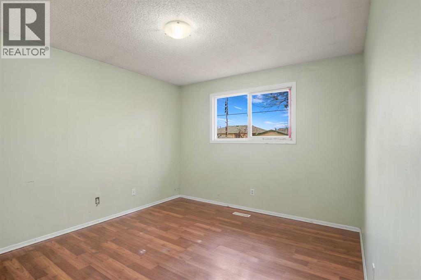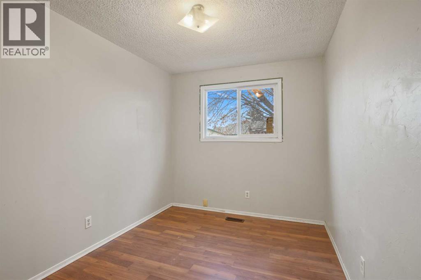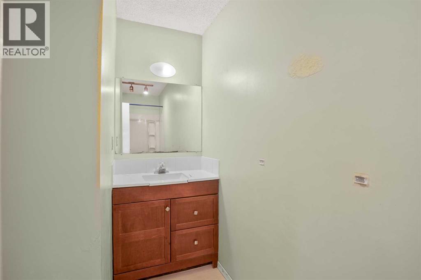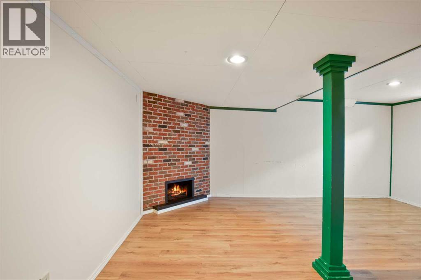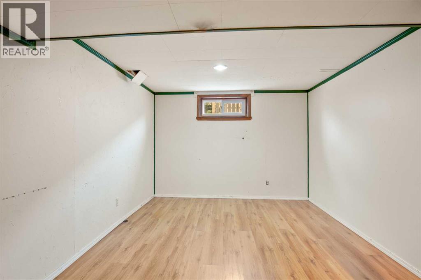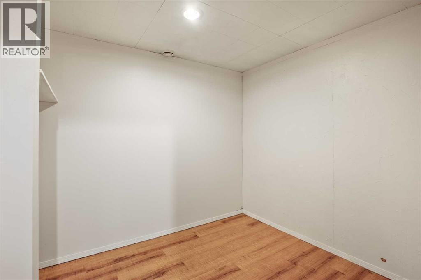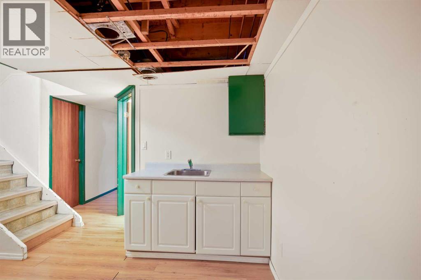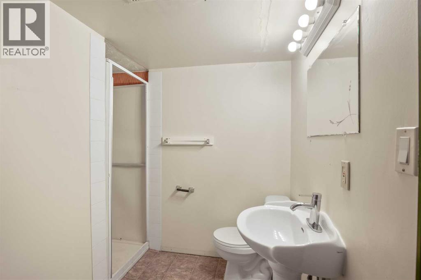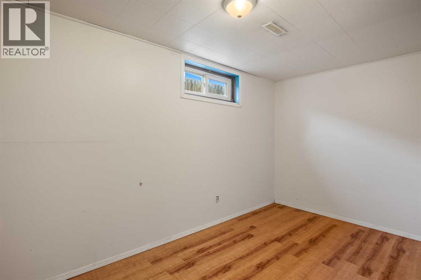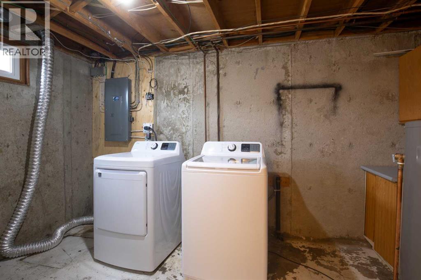4 Bedroom
2 Bathroom
1,023 ft2
Bi-Level
Fireplace
None
Forced Air
$239,900
Looking for your next rental or flip? Welcome to Westpark an extremely sought after neighborhood for any investment. Walking distance to Red Deer Polytech, multiple schools and parks and easy access to downtown and the highway makes Westpark one of the lowest vacancy neighborhoods in Red Deer. This solid half duplex has over 1000 sq ft of living space per floor. 4 bedrooms, 2 bathrooms, large fenced yard. Some newer windows, furnace was replaced in 2014. So if you are looking for an opportunity for an investment, don't let this one pass you by. (id:57594)
Property Details
|
MLS® Number
|
A2268634 |
|
Property Type
|
Single Family |
|
Neigbourhood
|
West Park |
|
Community Name
|
West Park |
|
Amenities Near By
|
Park, Schools, Shopping |
|
Parking Space Total
|
4 |
|
Plan
|
2886tr |
|
Structure
|
None |
Building
|
Bathroom Total
|
2 |
|
Bedrooms Above Ground
|
3 |
|
Bedrooms Below Ground
|
1 |
|
Bedrooms Total
|
4 |
|
Appliances
|
Washer, Refrigerator, Range - Electric, Dryer, Hood Fan |
|
Architectural Style
|
Bi-level |
|
Basement Development
|
Partially Finished |
|
Basement Type
|
Partial (partially Finished) |
|
Constructed Date
|
1969 |
|
Construction Material
|
Wood Frame |
|
Construction Style Attachment
|
Semi-detached |
|
Cooling Type
|
None |
|
Fireplace Present
|
Yes |
|
Fireplace Total
|
2 |
|
Flooring Type
|
Laminate, Linoleum, Tile |
|
Foundation Type
|
Poured Concrete |
|
Heating Type
|
Forced Air |
|
Size Interior
|
1,023 Ft2 |
|
Total Finished Area
|
1022.94 Sqft |
|
Type
|
Duplex |
Parking
Land
|
Acreage
|
No |
|
Fence Type
|
Fence |
|
Land Amenities
|
Park, Schools, Shopping |
|
Size Depth
|
33.54 M |
|
Size Frontage
|
10.45 M |
|
Size Irregular
|
3272.00 |
|
Size Total
|
3272 Sqft|0-4,050 Sqft |
|
Size Total Text
|
3272 Sqft|0-4,050 Sqft |
|
Zoning Description
|
R-d |
Rooms
| Level |
Type |
Length |
Width |
Dimensions |
|
Basement |
3pc Bathroom |
|
|
7.00 Ft x 7.33 Ft |
|
Basement |
Other |
|
|
5.67 Ft x 6.08 Ft |
|
Basement |
Bedroom |
|
|
7.92 Ft x 15.83 Ft |
|
Basement |
Office |
|
|
9.67 Ft x 8.58 Ft |
|
Basement |
Recreational, Games Room |
|
|
18.42 Ft x 19.83 Ft |
|
Basement |
Furnace |
|
|
10.42 Ft x 16.17 Ft |
|
Main Level |
4pc Bathroom |
|
|
4.83 Ft x 12.17 Ft |
|
Main Level |
Bedroom |
|
|
10.50 Ft x 7.50 Ft |
|
Main Level |
Bedroom |
|
|
8.17 Ft x 13.75 Ft |
|
Main Level |
Dining Room |
|
|
8.00 Ft x 9.75 Ft |
|
Main Level |
Kitchen |
|
|
8.00 Ft x 10.75 Ft |
|
Main Level |
Living Room |
|
|
11.75 Ft x 20.50 Ft |
|
Main Level |
Primary Bedroom |
|
|
10.42 Ft x 13.58 Ft |
https://www.realtor.ca/real-estate/29065706/40-wells-street-red-deer-west-park


