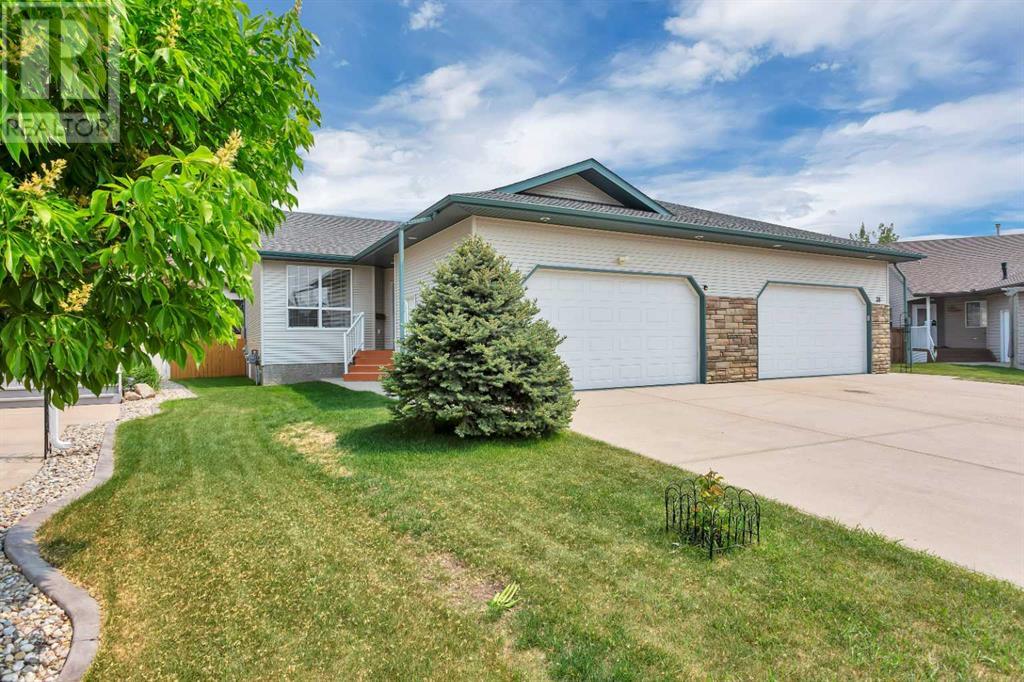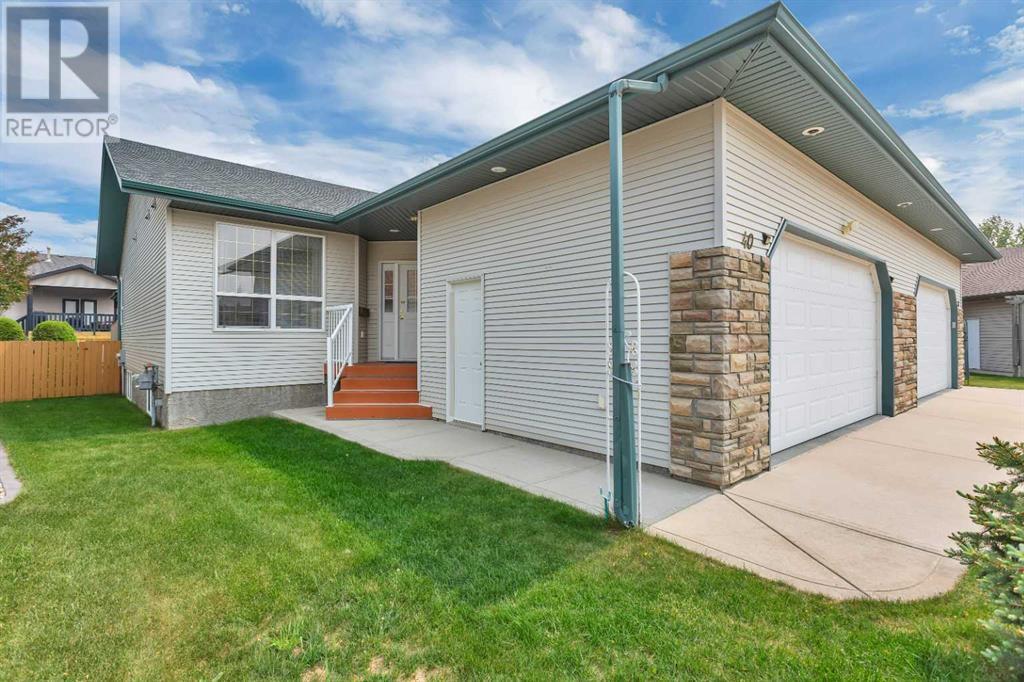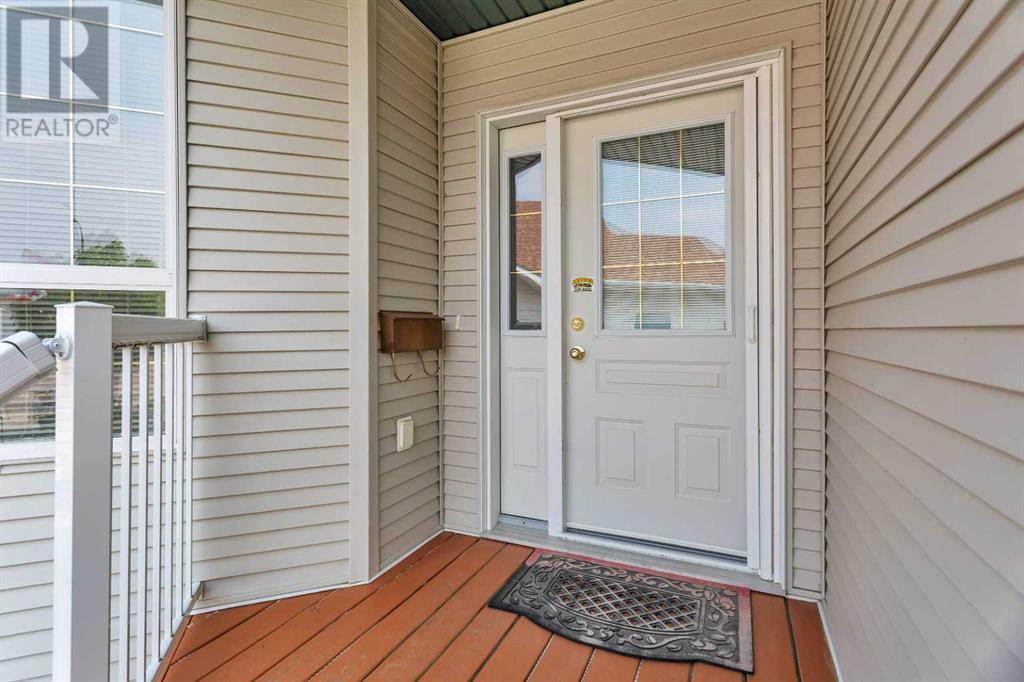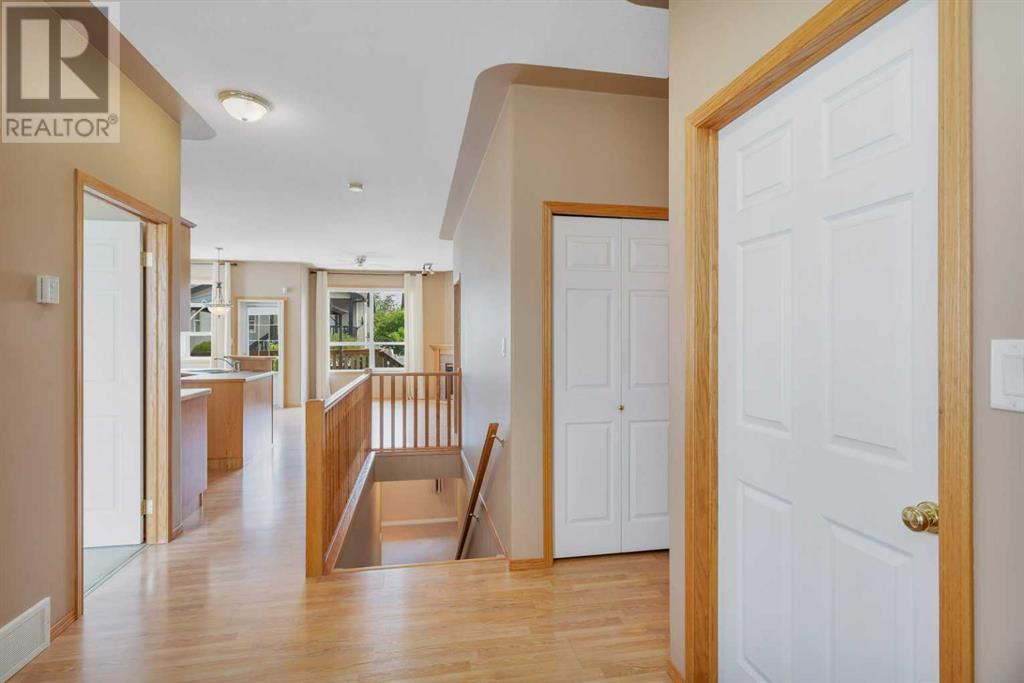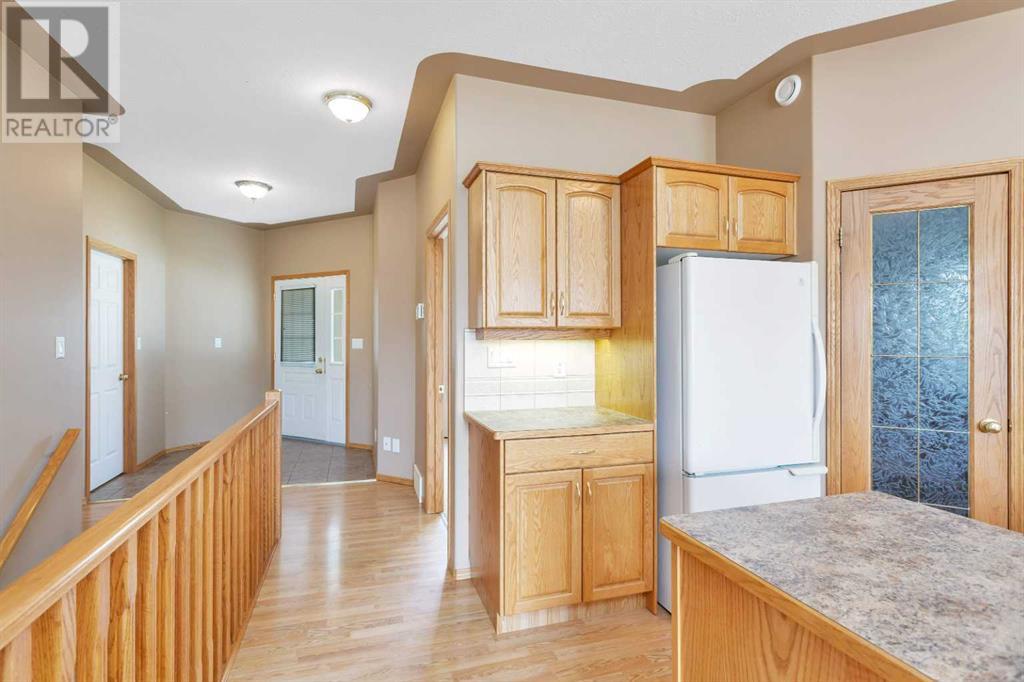3 Bedroom
3 Bathroom
1,148 ft2
Bungalow
Fireplace
None
Other, Forced Air, In Floor Heating
Landscaped
$449,000
Are you ready to downsize? 40 Root Close offers a perfect empty nester solution! This open concept 1/2 duplex with NO CONDO FEES has all of the key elements for retirement or for a busy professional including an open concept main level with laminate flooring throughout and a corner fireplace in the living room! The kitchen is large and bright with raised panel oak cabinetry, a large center peninsula, corner pantry and ample counter and storage space. There is a large dining space to accommodate family gatherings and it's naturally lit with back and corner windows. The nearby french door provides access to the large rear deck and tidy yard - an ideal space to unwind and enjoy evening BBQ'S. There is a large master bedroom on the main floor with an ENSUITE and walk-in closet, plus a front bedroom which would make an ideal office. Completing the main floor is a nice sized tiled entrance from the DOUBLE ATTACHED GARAGE and main floor laundry room plus a 4pce main bath! The basement is fully finished with a big family room, huge 3rd bedroom and a 4pce piece bath. Other notable features include newer shingles, roughed in in-floor heat in the basement, all appliances and storage shed are included and a great layout top to bottom!! Root Close is one of the rare tucked away quiet and safe closes where neighbours and friends gather - truly a place to call home!! (id:57594)
Property Details
|
MLS® Number
|
A2229373 |
|
Property Type
|
Single Family |
|
Neigbourhood
|
Rosedale Meadows |
|
Community Name
|
Rosedale Meadows |
|
Amenities Near By
|
Park, Playground, Schools, Shopping |
|
Features
|
Cul-de-sac, Back Lane, Pvc Window, French Door |
|
Parking Space Total
|
2 |
|
Plan
|
0024630 |
|
Structure
|
Deck |
Building
|
Bathroom Total
|
3 |
|
Bedrooms Above Ground
|
2 |
|
Bedrooms Below Ground
|
1 |
|
Bedrooms Total
|
3 |
|
Appliances
|
Washer, Refrigerator, Dishwasher, Stove, Dryer, Microwave, Window Coverings |
|
Architectural Style
|
Bungalow |
|
Basement Development
|
Finished |
|
Basement Type
|
Full (finished) |
|
Constructed Date
|
2003 |
|
Construction Material
|
Poured Concrete, Wood Frame |
|
Construction Style Attachment
|
Semi-detached |
|
Cooling Type
|
None |
|
Exterior Finish
|
Brick, Concrete, Vinyl Siding |
|
Fireplace Present
|
Yes |
|
Fireplace Total
|
1 |
|
Flooring Type
|
Carpeted, Laminate, Linoleum, Tile |
|
Foundation Type
|
Poured Concrete |
|
Heating Fuel
|
Natural Gas |
|
Heating Type
|
Other, Forced Air, In Floor Heating |
|
Stories Total
|
1 |
|
Size Interior
|
1,148 Ft2 |
|
Total Finished Area
|
1148 Sqft |
|
Type
|
Duplex |
Parking
|
Concrete
|
|
|
Attached Garage
|
2 |
Land
|
Acreage
|
No |
|
Fence Type
|
Fence |
|
Land Amenities
|
Park, Playground, Schools, Shopping |
|
Landscape Features
|
Landscaped |
|
Size Depth
|
34.68 M |
|
Size Frontage
|
9.59 M |
|
Size Irregular
|
4174.00 |
|
Size Total
|
4174 Sqft|4,051 - 7,250 Sqft |
|
Size Total Text
|
4174 Sqft|4,051 - 7,250 Sqft |
|
Zoning Description
|
R2 |
Rooms
| Level |
Type |
Length |
Width |
Dimensions |
|
Basement |
Recreational, Games Room |
|
|
24.08 Ft x 22.50 Ft |
|
Basement |
Bedroom |
|
|
28.08 Ft x 12.58 Ft |
|
Basement |
4pc Bathroom |
|
|
11.08 Ft x 10.83 Ft |
|
Basement |
Furnace |
|
|
12.50 Ft x 10.67 Ft |
|
Main Level |
Foyer |
|
|
8.42 Ft x 7.42 Ft |
|
Main Level |
Living Room |
|
|
16.33 Ft x 12.00 Ft |
|
Main Level |
Kitchen |
|
|
11.67 Ft x 9.92 Ft |
|
Main Level |
Dining Room |
|
|
9.92 Ft x 9.08 Ft |
|
Main Level |
Primary Bedroom |
|
|
14.00 Ft x 13.33 Ft |
|
Main Level |
4pc Bathroom |
|
|
8.75 Ft x 7.92 Ft |
|
Main Level |
Other |
|
|
8.00 Ft x 5.00 Ft |
|
Main Level |
Bedroom |
|
|
12.00 Ft x 10.58 Ft |
|
Main Level |
4pc Bathroom |
|
|
9.83 Ft x 4.92 Ft |
|
Main Level |
Laundry Room |
|
|
10.17 Ft x 5.75 Ft |
https://www.realtor.ca/real-estate/28443622/40-root-close-red-deer-rosedale-meadows

