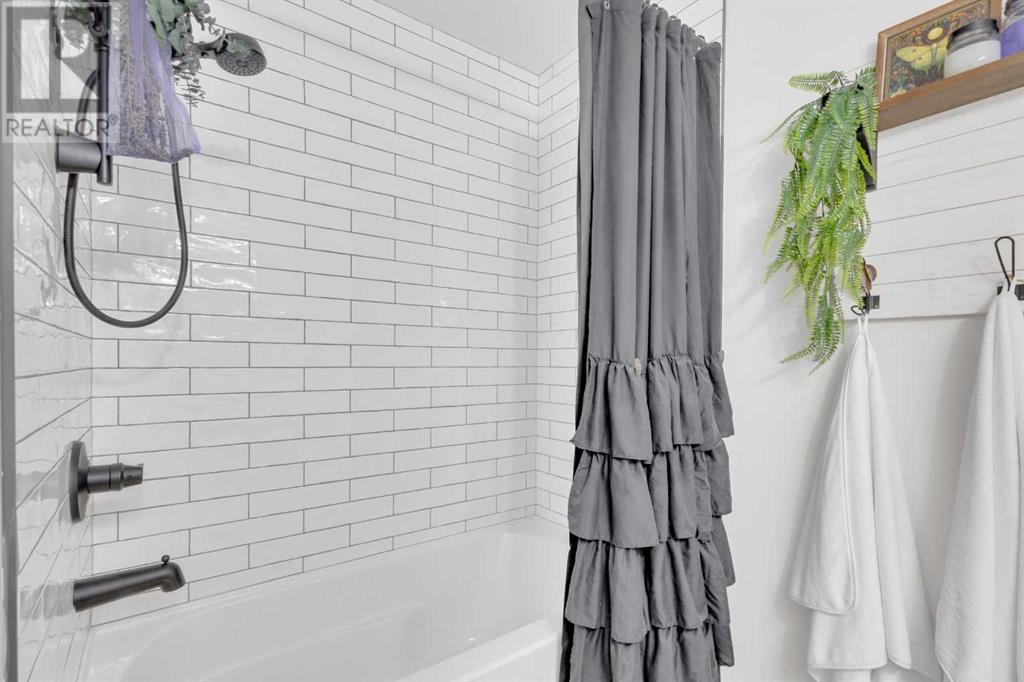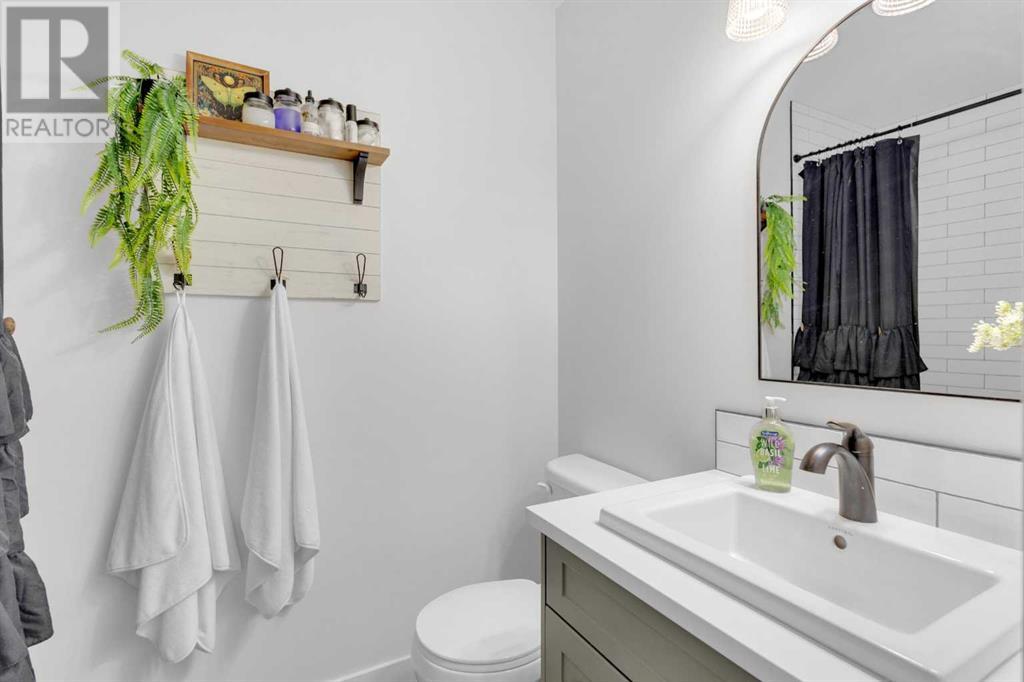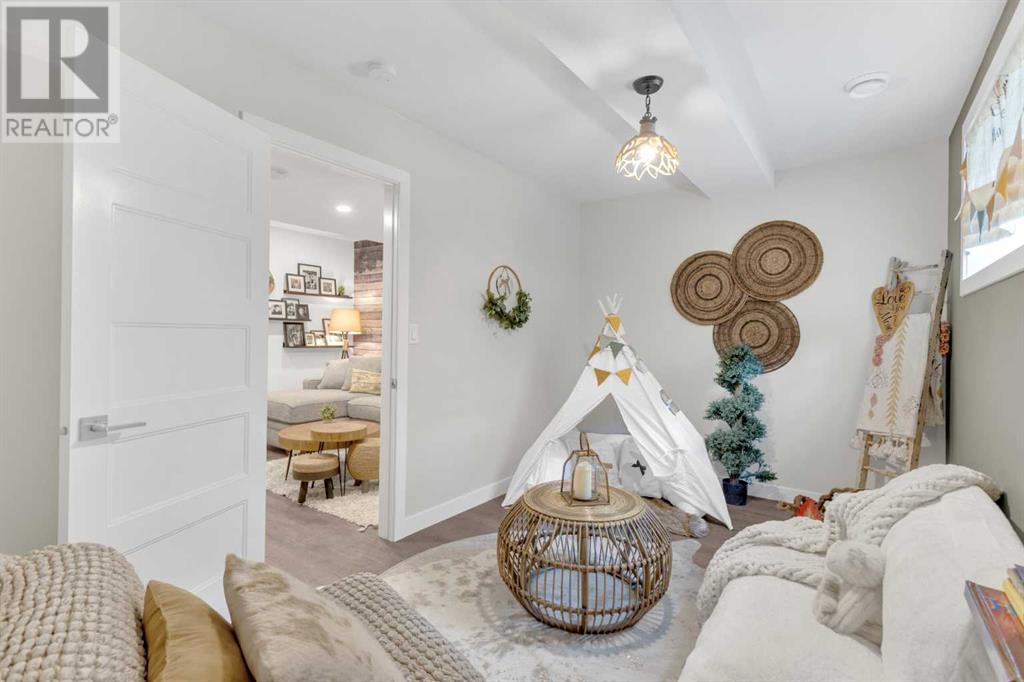40 Golden Crescent Red Deer, Alberta T4P 2P9
$425,000Maintenance, Ground Maintenance, Property Management, Reserve Fund Contributions, Waste Removal, Water
$315.33 Monthly
Maintenance, Ground Maintenance, Property Management, Reserve Fund Contributions, Waste Removal, Water
$315.33 MonthlyStep into maintenance free living! This gorgeous fully finished townhouse has its own fenced yard that you don't have to look after. The condo board takes care of grass cutting and snow removal so you can relax & unwind when you're home and enjoy this beautiful place. Walking trails & all the amenities right at your fingertips. You will love this location! The main floor features vinyl flooring throughout. A brand new kitchen in 2024 which includes all new quartz countertops, custom covered hood fan, decorative floating shelves, stainless steel appliances, eating bar and more. The dining room features a built-in dry bar to match the kitchen with a tastefully chosen wallpaper to complete the space. The living room has a built-in electric fireplace & shiplap ceiling. There's sliding garden doors off the dining area that leads to the fully fenced and landscaped yard. Upstairs you'll find two very spacious bedrooms, each with their own private ensuite bathroom. The basement is finished with one more bedroom, family room and another 4pc. Bathroom. Other features include: attached garage, driveway, additional guest parking stalls, and central AC. Condo fees are $315/month and include water, professional management, garbage & recycling, snow removal, landscaping, common area maintenance, reserve fund contribution & guest parking. (id:57594)
Property Details
| MLS® Number | A2224118 |
| Property Type | Single Family |
| Community Name | Garden Heights |
| Amenities Near By | Park, Schools, Shopping |
| Community Features | Pets Allowed |
| Features | Closet Organizers |
| Parking Space Total | 2 |
| Plan | 1921743 |
| Structure | Deck |
Building
| Bathroom Total | 4 |
| Bedrooms Above Ground | 2 |
| Bedrooms Below Ground | 1 |
| Bedrooms Total | 3 |
| Appliances | Refrigerator, Water Softener, Dishwasher, Stove, Microwave, Hood Fan, Washer & Dryer |
| Basement Development | Finished |
| Basement Type | Full (finished) |
| Constructed Date | 2019 |
| Construction Material | Wood Frame |
| Construction Style Attachment | Attached |
| Cooling Type | Central Air Conditioning |
| Exterior Finish | Vinyl Siding |
| Fireplace Present | Yes |
| Fireplace Total | 1 |
| Flooring Type | Vinyl |
| Foundation Type | Poured Concrete |
| Half Bath Total | 1 |
| Heating Fuel | Natural Gas |
| Heating Type | Forced Air |
| Stories Total | 2 |
| Size Interior | 1,254 Ft2 |
| Total Finished Area | 1254.38 Sqft |
| Type | Row / Townhouse |
Parking
| Attached Garage | 1 |
Land
| Acreage | No |
| Fence Type | Fence |
| Land Amenities | Park, Schools, Shopping |
| Landscape Features | Landscaped |
| Size Irregular | 1963.00 |
| Size Total | 1963 Sqft|0-4,050 Sqft |
| Size Total Text | 1963 Sqft|0-4,050 Sqft |
| Zoning Description | R2 |
Rooms
| Level | Type | Length | Width | Dimensions |
|---|---|---|---|---|
| Second Level | Primary Bedroom | 13.83 Ft x 14.42 Ft | ||
| Second Level | Bedroom | 11.83 Ft x 13.67 Ft | ||
| Second Level | 4pc Bathroom | 7.83 Ft x 4.92 Ft | ||
| Second Level | 4pc Bathroom | 4.92 Ft x 8.00 Ft | ||
| Basement | Recreational, Games Room | 12.83 Ft x 18.83 Ft | ||
| Basement | Bedroom | 13.08 Ft x 8.50 Ft | ||
| Basement | 4pc Bathroom | 5.00 Ft x 9.42 Ft | ||
| Basement | Furnace | 5.33 Ft x 12.17 Ft | ||
| Main Level | Living Room | 9.67 Ft x 16.17 Ft | ||
| Main Level | Kitchen | 9.50 Ft x 12.75 Ft | ||
| Main Level | Dining Room | 9.50 Ft x 8.75 Ft | ||
| Main Level | Foyer | 6.08 Ft x 8.58 Ft | ||
| Main Level | 2pc Bathroom | 5.58 Ft x 5.00 Ft |
https://www.realtor.ca/real-estate/28367300/40-golden-crescent-red-deer-garden-heights














































