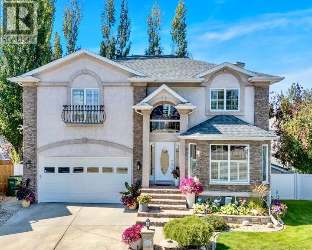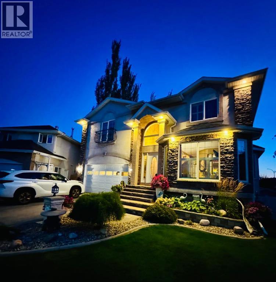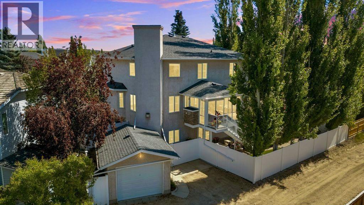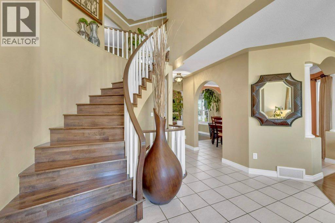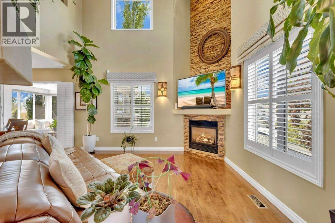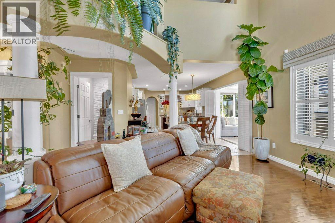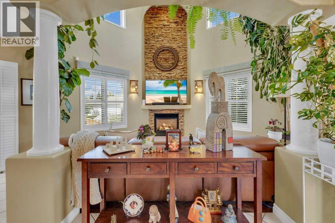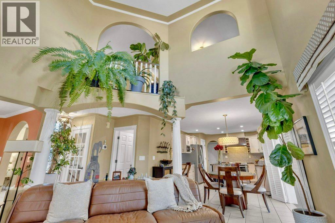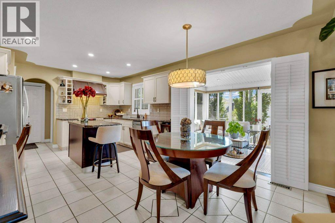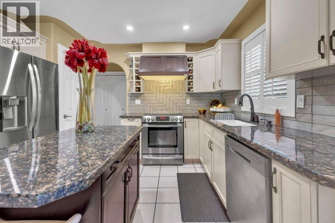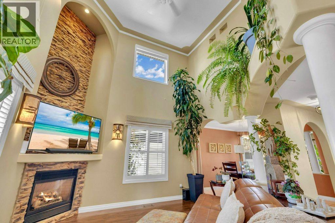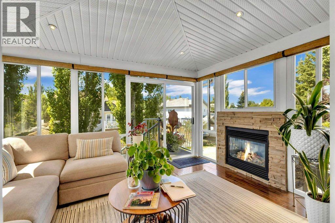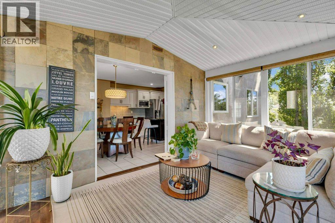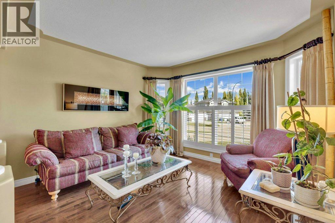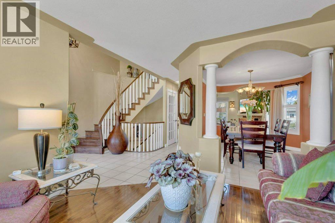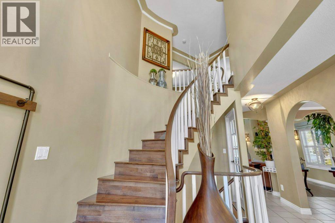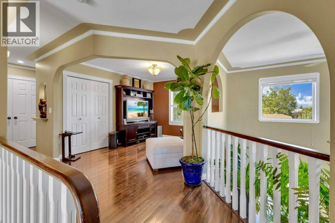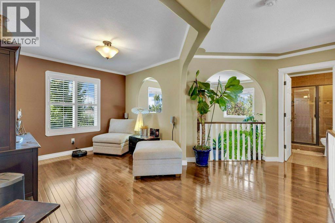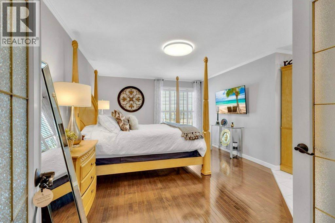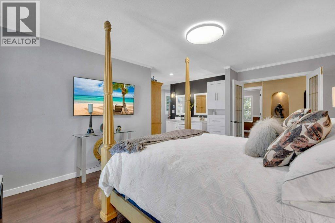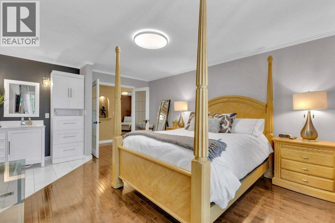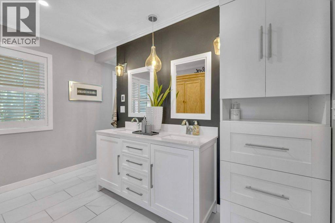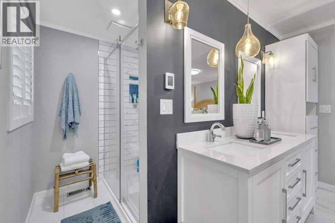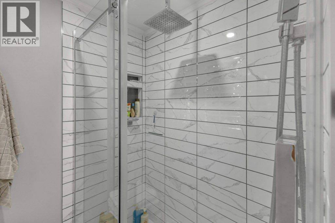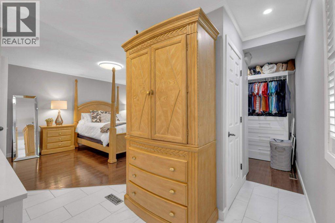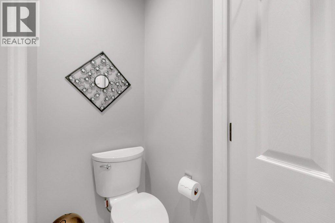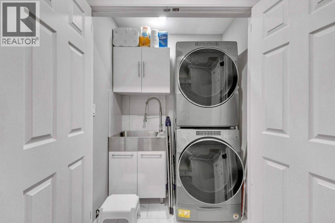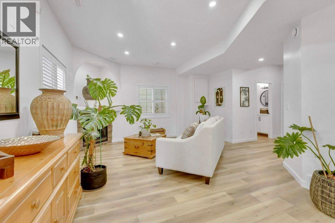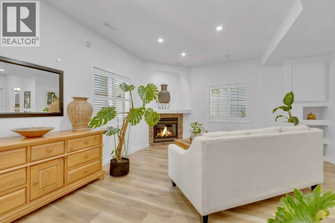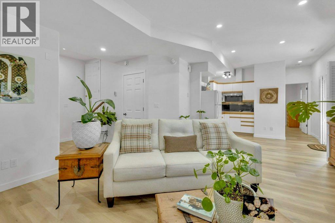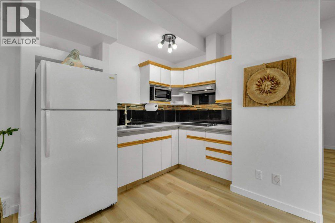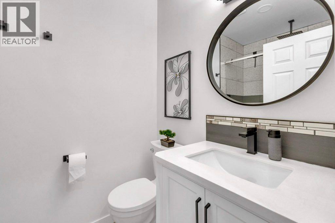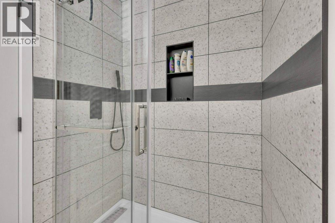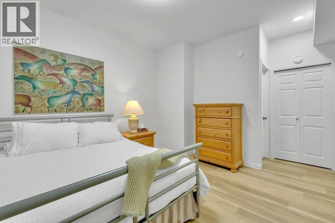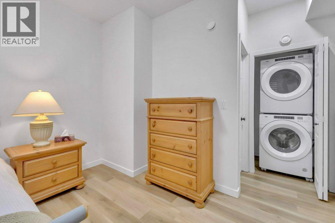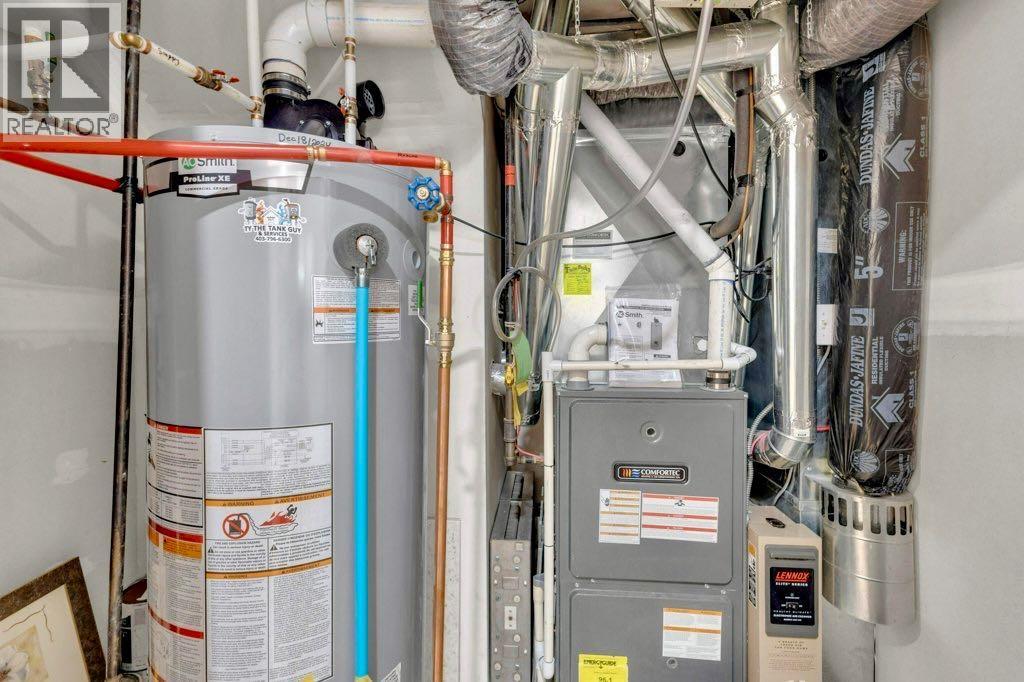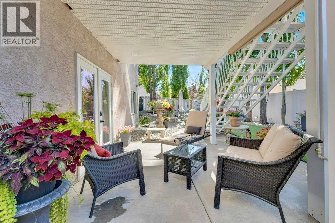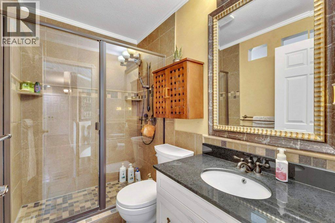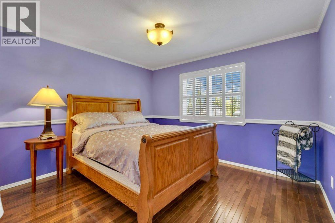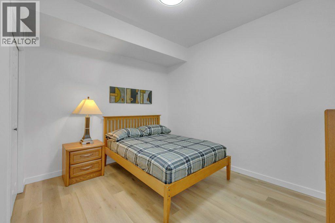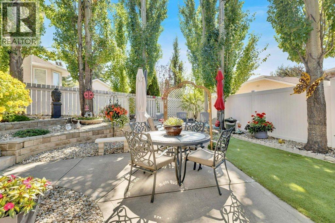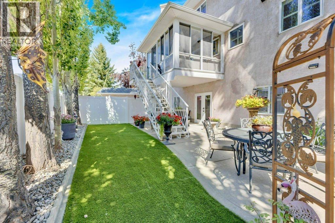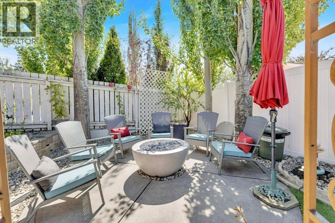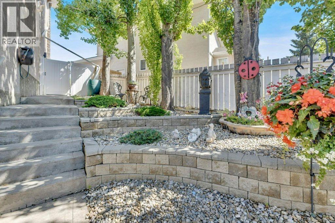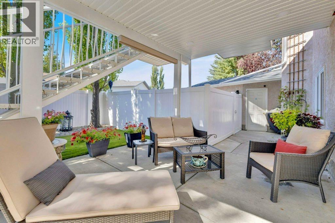5 Bedroom
4 Bathroom
2,298 ft2
Fireplace
Central Air Conditioning
Other, Forced Air, In Floor Heating
Garden Area, Landscaped
$775,000
Just Listed – A Truly One-of-a-Kind Home in Deer Park, Red Deer! Absolutely stunning custom-built 2-storey on a slope-down lot offering over 2,200 sq. ft. of exceptional living space + a legally suited walkout basement. Every detail has been carefully designed with superb quality and timeless taste.Features you’ll love: Central A/C +In-floor heating Solar One windows + California shutters & remote curtains 5 Bedrooms | 3.5 Bathrooms | 3 Fireplaces Sunroom retreat , park-like landscaped yard (front & back), Granite countertops , Maple hardwood flooring, Double attached heated garage single detached garageLaundry on both upper level & basement, 9 ft ceilings, stucco siding, heated master bath, and more!?? Major updates:•High-efficiency furnace (2017)•New hot water tank (2024)Nestled in the quiet heart of Deer Park, this home truly has it all – luxury, functionality, and comfort. Perfect for families, investors, or anyone looking for unmatched value in a sought-after neighborhood.?? Red Deer – Deer Park (id:57594)
Property Details
|
MLS® Number
|
A2250946 |
|
Property Type
|
Single Family |
|
Community Name
|
Deer Park Village |
|
Amenities Near By
|
Playground, Schools |
|
Features
|
See Remarks, Back Lane |
|
Parking Space Total
|
4 |
|
Plan
|
9423313 |
|
Structure
|
Deck |
Building
|
Bathroom Total
|
4 |
|
Bedrooms Above Ground
|
3 |
|
Bedrooms Below Ground
|
2 |
|
Bedrooms Total
|
5 |
|
Appliances
|
Refrigerator, Dishwasher, Stove, Dryer, Hood Fan, Washer/dryer Stack-up |
|
Basement Development
|
Finished |
|
Basement Features
|
Walk Out |
|
Basement Type
|
Full (finished) |
|
Constructed Date
|
1998 |
|
Construction Material
|
Poured Concrete |
|
Construction Style Attachment
|
Detached |
|
Cooling Type
|
Central Air Conditioning |
|
Exterior Finish
|
Concrete, Stucco |
|
Fireplace Present
|
Yes |
|
Fireplace Total
|
3 |
|
Flooring Type
|
Ceramic Tile, Vinyl Plank |
|
Foundation Type
|
Poured Concrete |
|
Half Bath Total
|
1 |
|
Heating Fuel
|
Natural Gas |
|
Heating Type
|
Other, Forced Air, In Floor Heating |
|
Stories Total
|
2 |
|
Size Interior
|
2,298 Ft2 |
|
Total Finished Area
|
2298.04 Sqft |
|
Type
|
House |
Parking
|
Attached Garage
|
2 |
|
Detached Garage
|
1 |
Land
|
Acreage
|
No |
|
Fence Type
|
Fence |
|
Land Amenities
|
Playground, Schools |
|
Landscape Features
|
Garden Area, Landscaped |
|
Size Depth
|
38.71 M |
|
Size Frontage
|
9.21 M |
|
Size Irregular
|
5448.00 |
|
Size Total
|
5448 Sqft|4,051 - 7,250 Sqft |
|
Size Total Text
|
5448 Sqft|4,051 - 7,250 Sqft |
|
Zoning Description
|
R-l |
Rooms
| Level |
Type |
Length |
Width |
Dimensions |
|
Second Level |
3pc Bathroom |
|
|
8.08 Ft x 4.92 Ft |
|
Second Level |
4pc Bathroom |
|
|
11.17 Ft x 15.58 Ft |
|
Second Level |
Bedroom |
|
|
13.08 Ft x 9.75 Ft |
|
Second Level |
Bedroom |
|
|
11.75 Ft x 10.58 Ft |
|
Second Level |
Loft |
|
|
9.67 Ft x 12.00 Ft |
|
Second Level |
Primary Bedroom |
|
|
12.33 Ft x 17.00 Ft |
|
Basement |
3pc Bathroom |
|
|
4.92 Ft x 7.58 Ft |
|
Basement |
Bedroom |
|
|
15.25 Ft x 11.33 Ft |
|
Basement |
Bedroom |
|
|
9.83 Ft x 11.83 Ft |
|
Basement |
Kitchen |
|
|
11.83 Ft x 11.67 Ft |
|
Basement |
Recreational, Games Room |
|
|
18.50 Ft x 25.08 Ft |
|
Basement |
Furnace |
|
|
6.92 Ft x 10.92 Ft |
|
Main Level |
2pc Bathroom |
|
|
5.17 Ft x 3.75 Ft |
|
Main Level |
Breakfast |
|
|
8.25 Ft x 12.00 Ft |
|
Main Level |
Dining Room |
|
|
9.75 Ft x 12.83 Ft |
|
Main Level |
Family Room |
|
|
13.17 Ft x 13.50 Ft |
|
Main Level |
Foyer |
|
|
11.33 Ft x 10.33 Ft |
|
Main Level |
Kitchen |
|
|
12.42 Ft x 12.33 Ft |
|
Main Level |
Living Room |
|
|
11.75 Ft x 12.00 Ft |
|
Main Level |
Office |
|
|
6.00 Ft x 6.50 Ft |
|
Main Level |
Sunroom |
|
|
13.42 Ft x 9.92 Ft |
https://www.realtor.ca/real-estate/28771457/40-drever-close-red-deer-deer-park-village

