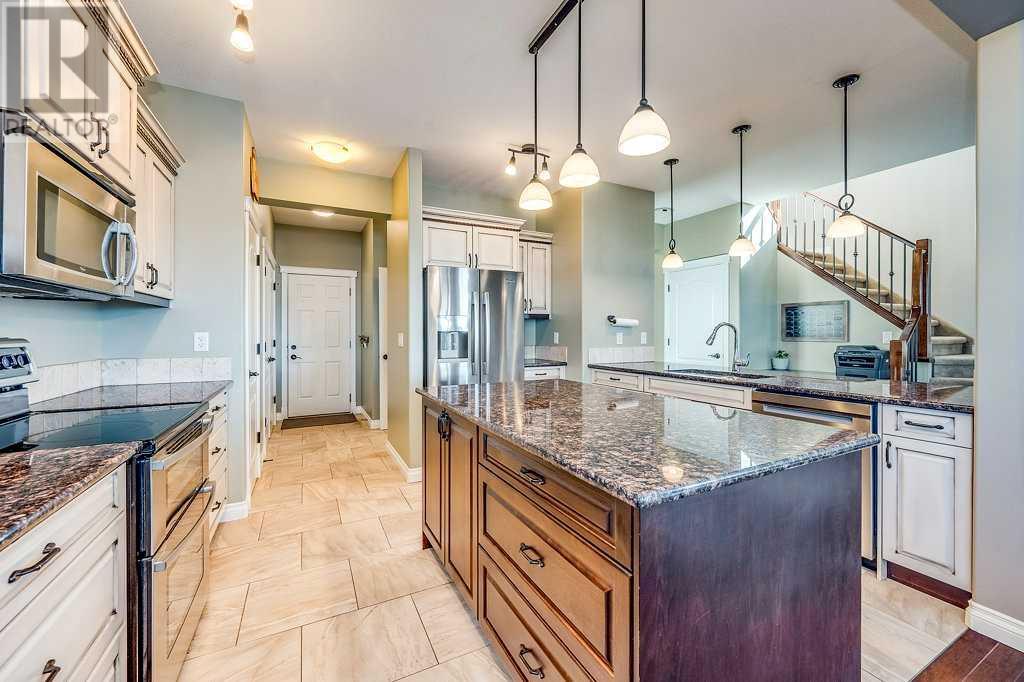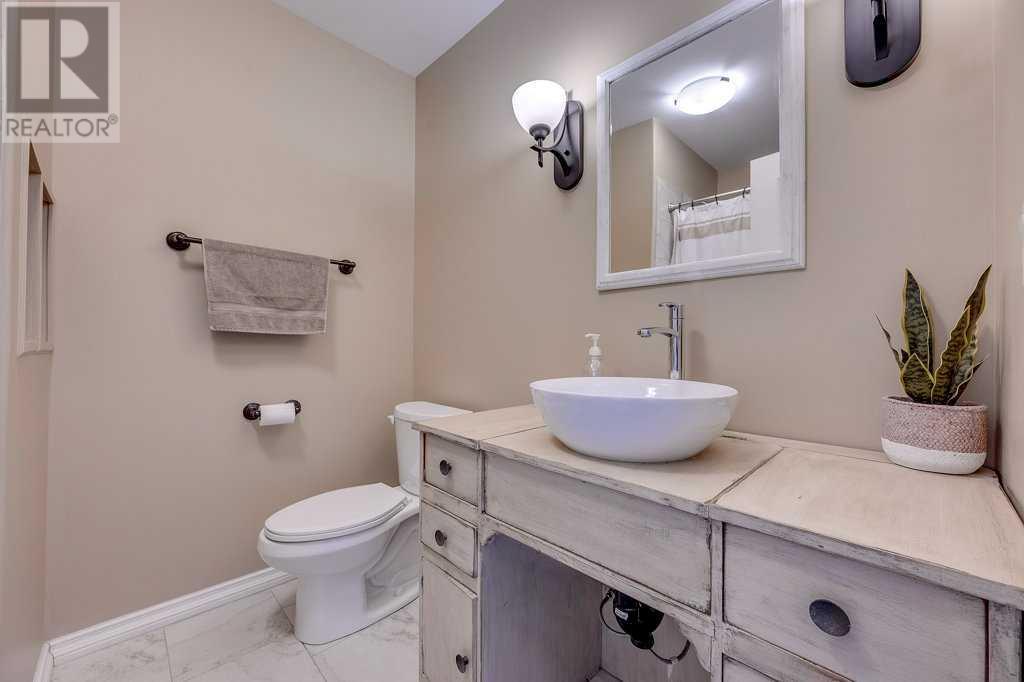4 Bedroom
4 Bathroom
2,104 ft2
Fireplace
Central Air Conditioning
Forced Air
Landscaped
$619,900
Welcome to this beautifully appointed 2,104 sq ft two-storey home nestled in the sought-after, family-friendly community of Cottonwood Estates. With a fully developed walkout basement and a spacious triple attached garage, this home offers all the space and features today's families are looking for. The main floor is warm and inviting, featuring a generous family room with a cozy gas fireplace, hardwood floors, and large windows that flood the space with natural light. The chef’s kitchen is a standout with its granite countertops, large island, ample cabinetry, pantry, and plenty of workspace—perfect for both everyday living and entertaining. Just off the kitchen is a bright dining area that leads through a garden door to a large, partially covered, south-facing deck—ideal for enjoying sunny afternoons and evening barbecues. A 2-piece powder room completes the main floor. Upstairs, a spacious bonus room provides extra space for relaxing or entertaining, along with three comfortable bedrooms including a luxurious primary suite complete with a 5-piece ensuite. A 4-piece main bathroom and a separate laundry room add convenience to this well-designed upper level. The fully finished walkout basement adds even more living space, featuring a large family room, additional bedroom, 3-piece bathroom, and a spacious utility/storage room. The triple attached garage includes a tandem door on one bay, offering easy access to the fully fenced and landscaped backyard. This home is truly a complete package for any family looking to settle in a welcoming and vibrant neighborhood. (id:57594)
Property Details
|
MLS® Number
|
A2214542 |
|
Property Type
|
Single Family |
|
Community Name
|
Cottonwood Estates |
|
Amenities Near By
|
Schools, Shopping |
|
Features
|
Pvc Window, No Smoking Home |
|
Parking Space Total
|
6 |
|
Plan
|
0726123 |
|
Structure
|
Deck |
Building
|
Bathroom Total
|
4 |
|
Bedrooms Above Ground
|
3 |
|
Bedrooms Below Ground
|
1 |
|
Bedrooms Total
|
4 |
|
Appliances
|
Washer, Refrigerator, Dishwasher, Stove, Dryer, Microwave Range Hood Combo |
|
Basement Development
|
Finished |
|
Basement Features
|
Walk Out |
|
Basement Type
|
Full (finished) |
|
Constructed Date
|
2012 |
|
Construction Material
|
Poured Concrete, Wood Frame |
|
Construction Style Attachment
|
Detached |
|
Cooling Type
|
Central Air Conditioning |
|
Exterior Finish
|
Concrete, Vinyl Siding |
|
Fireplace Present
|
Yes |
|
Fireplace Total
|
1 |
|
Flooring Type
|
Carpeted, Concrete, Hardwood, Tile, Vinyl Plank |
|
Foundation Type
|
Poured Concrete |
|
Half Bath Total
|
1 |
|
Heating Type
|
Forced Air |
|
Stories Total
|
2 |
|
Size Interior
|
2,104 Ft2 |
|
Total Finished Area
|
2104 Sqft |
|
Type
|
House |
Parking
Land
|
Acreage
|
No |
|
Fence Type
|
Fence |
|
Land Amenities
|
Schools, Shopping |
|
Landscape Features
|
Landscaped |
|
Size Depth
|
36.57 M |
|
Size Frontage
|
15.24 M |
|
Size Irregular
|
5987.00 |
|
Size Total
|
5987 Sqft|4,051 - 7,250 Sqft |
|
Size Total Text
|
5987 Sqft|4,051 - 7,250 Sqft |
|
Zoning Description
|
R1l |
Rooms
| Level |
Type |
Length |
Width |
Dimensions |
|
Basement |
Family Room |
|
|
23.83 Ft x 15.25 Ft |
|
Basement |
Bedroom |
|
|
11.42 Ft x 9.50 Ft |
|
Basement |
3pc Bathroom |
|
|
6.58 Ft x 7.83 Ft |
|
Basement |
Furnace |
|
|
23.83 Ft x 7.00 Ft |
|
Main Level |
Foyer |
|
|
11.08 Ft x 7.17 Ft |
|
Main Level |
Living Room |
|
|
13.00 Ft x 15.08 Ft |
|
Main Level |
Kitchen |
|
|
14.50 Ft x 11.42 Ft |
|
Main Level |
Other |
|
|
12.00 Ft x 11.08 Ft |
|
Main Level |
2pc Bathroom |
|
|
7.17 Ft x 3.33 Ft |
|
Upper Level |
Bonus Room |
|
|
19.00 Ft x 13.25 Ft |
|
Upper Level |
Primary Bedroom |
|
|
13.00 Ft x 15.33 Ft |
|
Upper Level |
5pc Bathroom |
|
|
11.67 Ft x 10.08 Ft |
|
Upper Level |
Bedroom |
|
|
9.92 Ft x 10.58 Ft |
|
Upper Level |
Bedroom |
|
|
12.25 Ft x 10.50 Ft |
|
Upper Level |
4pc Bathroom |
|
|
4.92 Ft x 8.08 Ft |
|
Upper Level |
Laundry Room |
|
|
5.58 Ft x 7.33 Ft |
https://www.realtor.ca/real-estate/28208942/40-cyprus-road-blackfalds-cottonwood-estates

















































