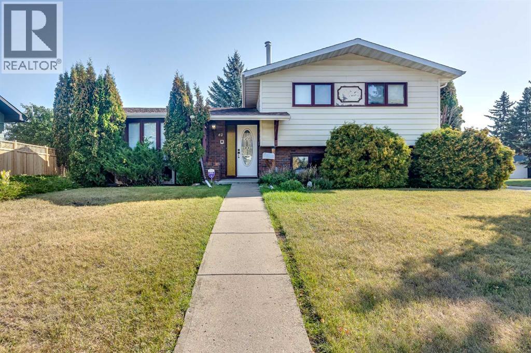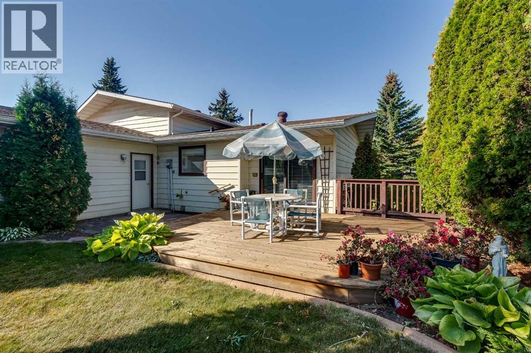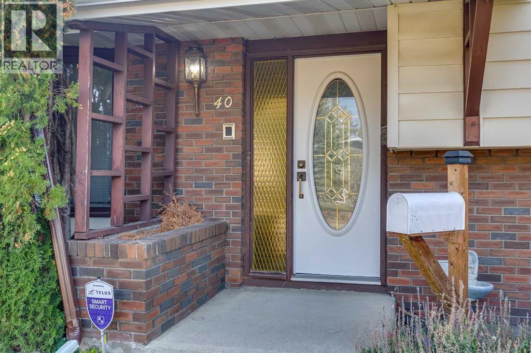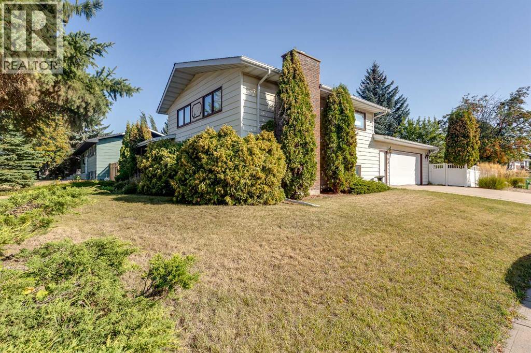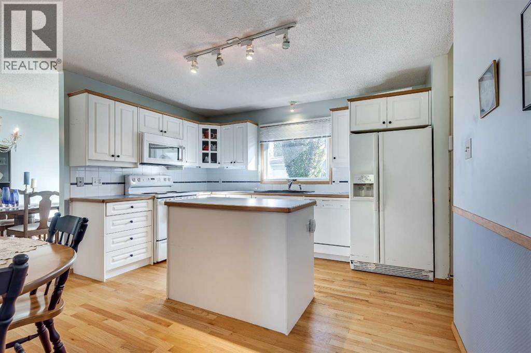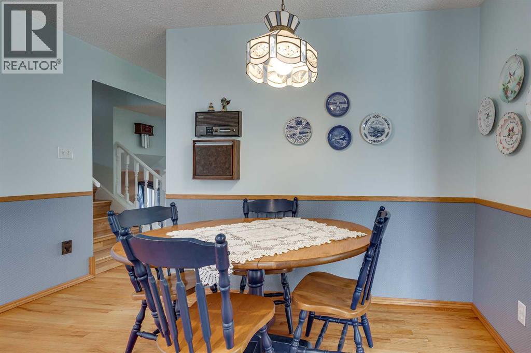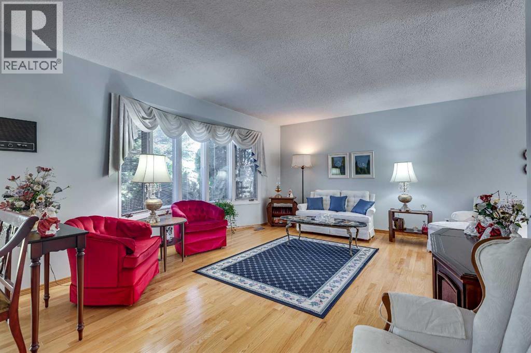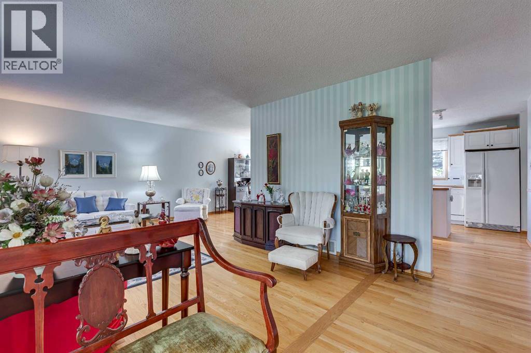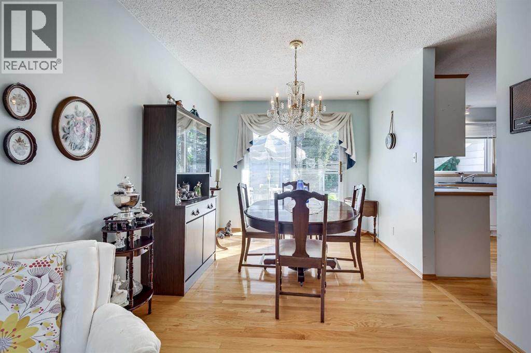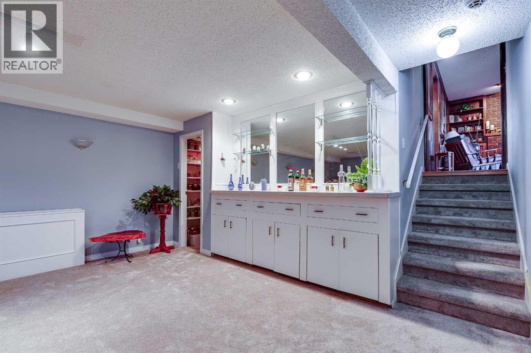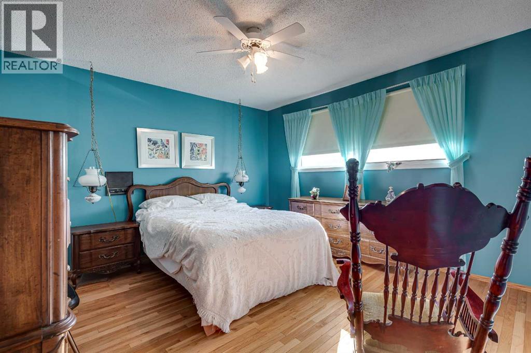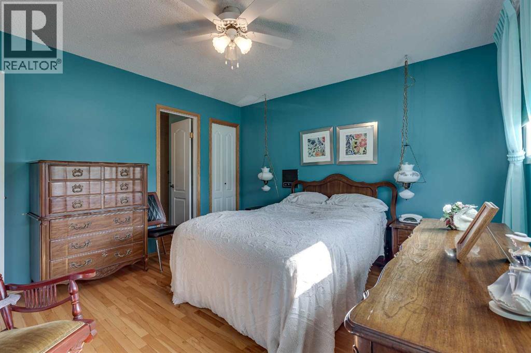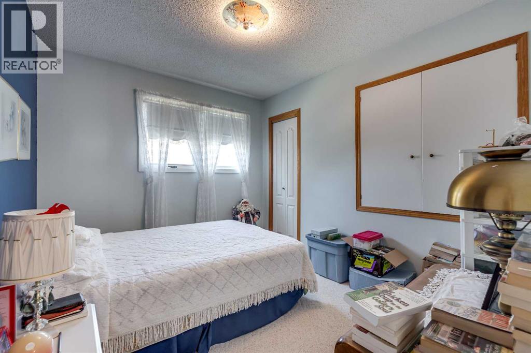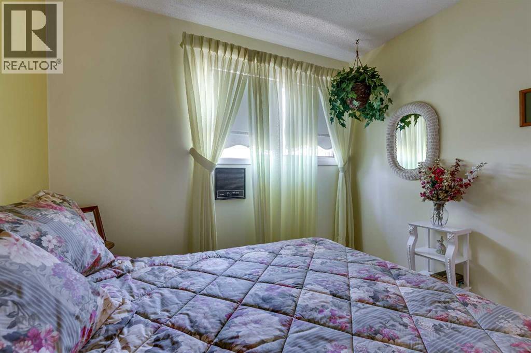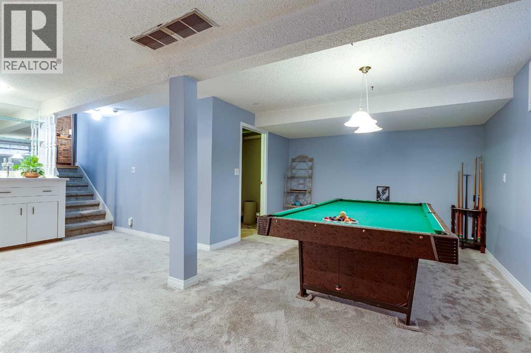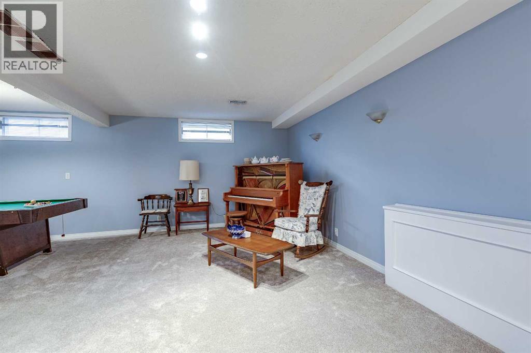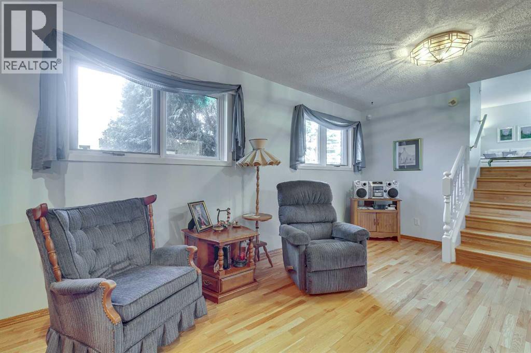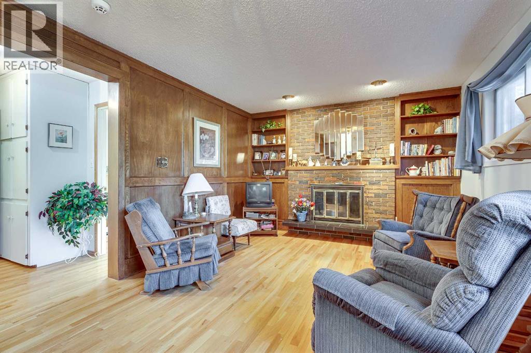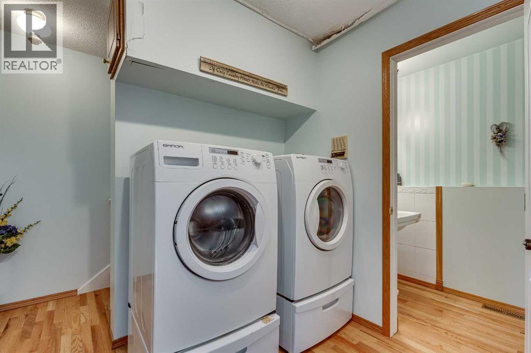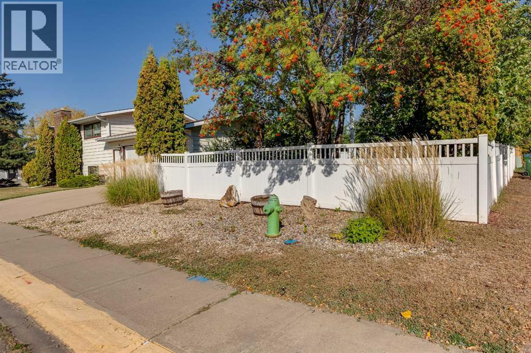4 Bedroom
3 Bathroom
1,268 ft2
4 Level
Fireplace
None
Forced Air
Fruit Trees, Landscaped, Lawn
$439,000
Here’s an immaculate home in a quite neighborhood in Anders Park. A 4 level with hardwood throughout – 4 bedrooms and 3 baths and many upgrades. Features include country style kitchen with eat in bar plus upgraded cupboards and appliances. There’s a formal dining area with east facing patio doors that open to a very private deck and back yard. Inside upgrades include interior décor, 2 hi efficiency furnaces, bath upgrades, and basement development. The fourth level features a large rec room and pool table. Third level includes laundry, guest bedroom, and family room while main floor includes a very well turned out living room. The attached oversized attached garage opens onto a park like for a back yard with numerous trees, shrubs and garden shed. All in all this home is a pleasure to show. (id:57594)
Property Details
|
MLS® Number
|
A2260241 |
|
Property Type
|
Single Family |
|
Neigbourhood
|
Anders |
|
Community Name
|
Anders Park |
|
Features
|
Cul-de-sac, Other, No Animal Home, No Smoking Home |
|
Parking Space Total
|
2 |
|
Plan
|
5026tr |
|
Structure
|
Deck |
Building
|
Bathroom Total
|
3 |
|
Bedrooms Above Ground
|
3 |
|
Bedrooms Below Ground
|
1 |
|
Bedrooms Total
|
4 |
|
Appliances
|
Refrigerator, Dishwasher, Stove, Microwave, Window Coverings, Washer & Dryer, Water Heater - Gas |
|
Architectural Style
|
4 Level |
|
Basement Development
|
Partially Finished |
|
Basement Type
|
Full (partially Finished) |
|
Constructed Date
|
1976 |
|
Construction Material
|
Wood Frame |
|
Construction Style Attachment
|
Detached |
|
Cooling Type
|
None |
|
Exterior Finish
|
Brick, Vinyl Siding |
|
Fireplace Present
|
Yes |
|
Fireplace Total
|
1 |
|
Flooring Type
|
Carpeted, Hardwood, Linoleum |
|
Foundation Type
|
Poured Concrete |
|
Half Bath Total
|
1 |
|
Heating Fuel
|
Natural Gas |
|
Heating Type
|
Forced Air |
|
Size Interior
|
1,268 Ft2 |
|
Total Finished Area
|
1268.42 Sqft |
|
Type
|
House |
Parking
Land
|
Acreage
|
No |
|
Fence Type
|
Fence |
|
Landscape Features
|
Fruit Trees, Landscaped, Lawn |
|
Size Depth
|
28.65 M |
|
Size Frontage
|
32 M |
|
Size Irregular
|
9870.00 |
|
Size Total
|
9870 Sqft|7,251 - 10,889 Sqft |
|
Size Total Text
|
9870 Sqft|7,251 - 10,889 Sqft |
|
Zoning Description
|
R-l |
Rooms
| Level |
Type |
Length |
Width |
Dimensions |
|
Second Level |
3pc Bathroom |
|
|
7.33 Ft x 5.42 Ft |
|
Second Level |
4pc Bathroom |
|
|
8.83 Ft x 5.00 Ft |
|
Second Level |
Bedroom |
|
|
10.58 Ft x 9.25 Ft |
|
Second Level |
Bedroom |
|
|
10.67 Ft x 9.33 Ft |
|
Second Level |
Primary Bedroom |
|
|
12.92 Ft x 12.08 Ft |
|
Basement |
Recreational, Games Room |
|
|
24.33 Ft x 20.92 Ft |
|
Lower Level |
2pc Bathroom |
|
|
7.08 Ft x 3.58 Ft |
|
Lower Level |
Bedroom |
|
|
12.25 Ft x 7.75 Ft |
|
Lower Level |
Family Room |
|
|
18.83 Ft x 11.83 Ft |
|
Lower Level |
Laundry Room |
|
|
8.92 Ft x 8.25 Ft |
|
Main Level |
Breakfast |
|
|
12.42 Ft x 7.33 Ft |
|
Main Level |
Dining Room |
|
|
13.17 Ft x 9.17 Ft |
|
Main Level |
Kitchen |
|
|
12.25 Ft x 8.00 Ft |
|
Main Level |
Living Room |
|
|
21.83 Ft x 13.58 Ft |
https://www.realtor.ca/real-estate/28924805/40-anders-close-red-deer-anders-park

