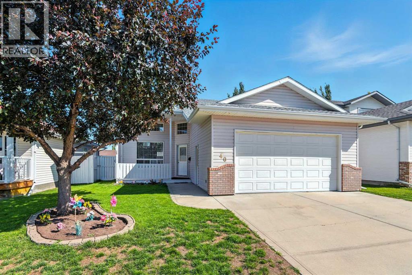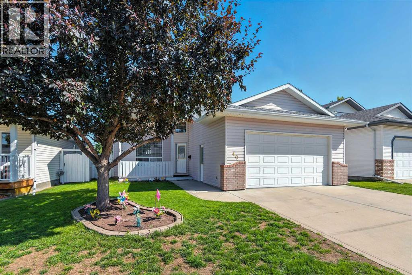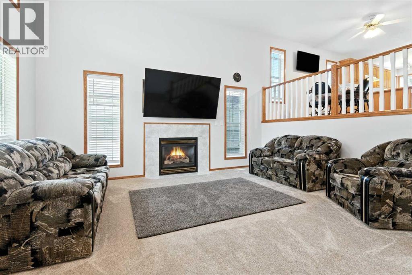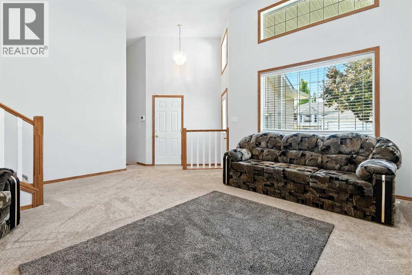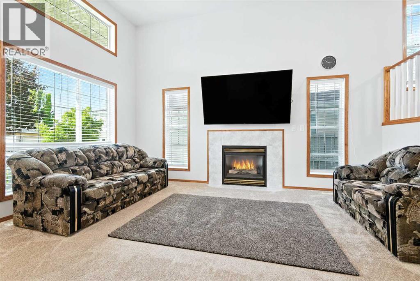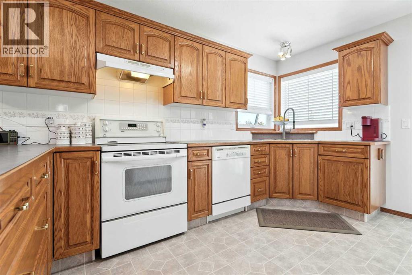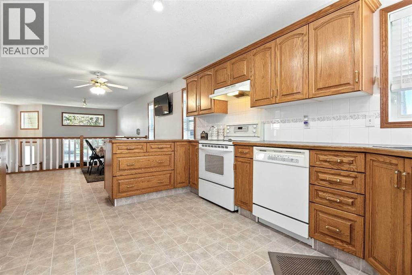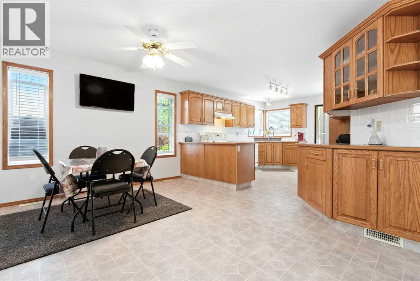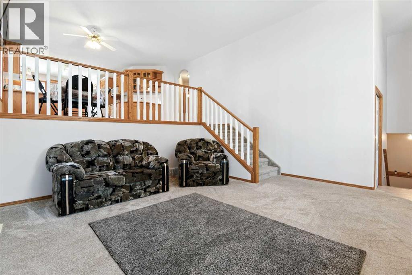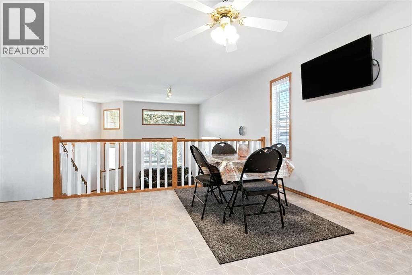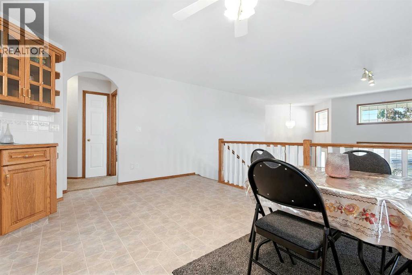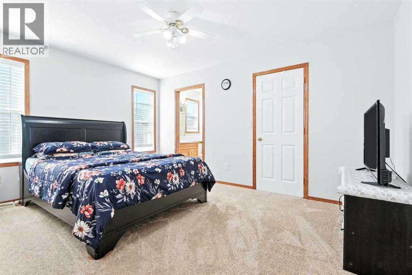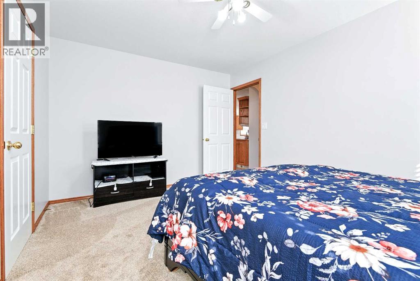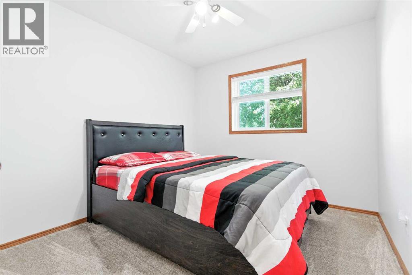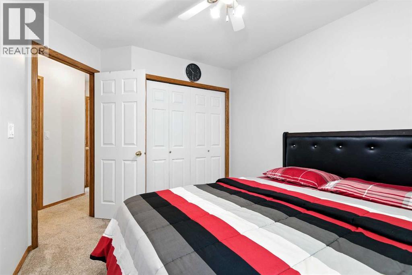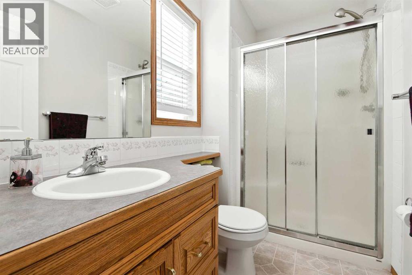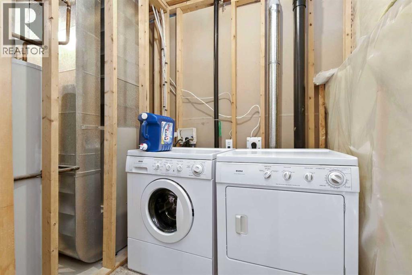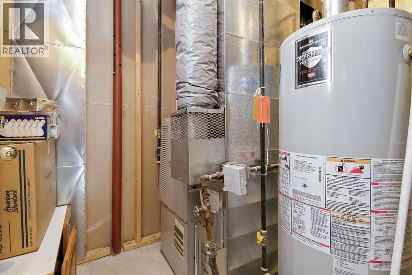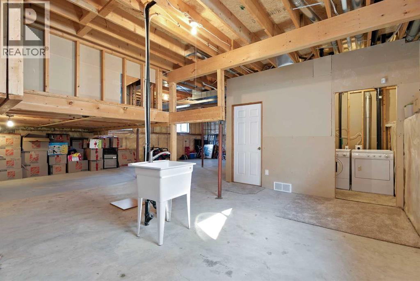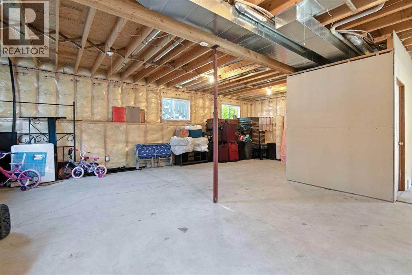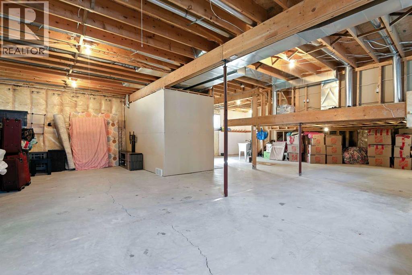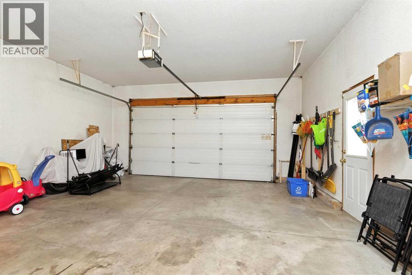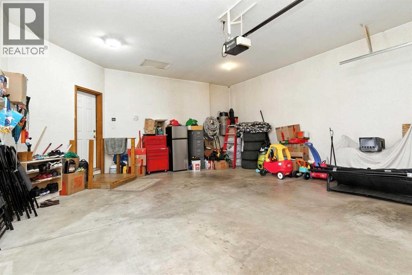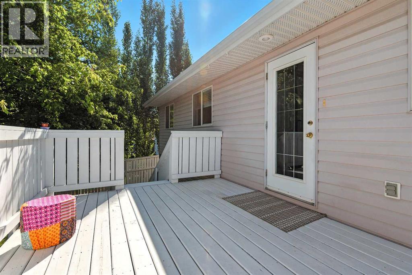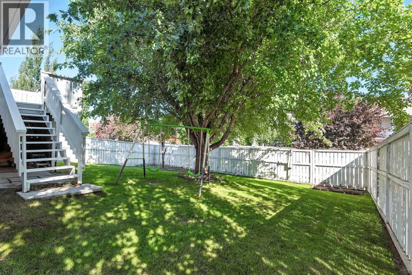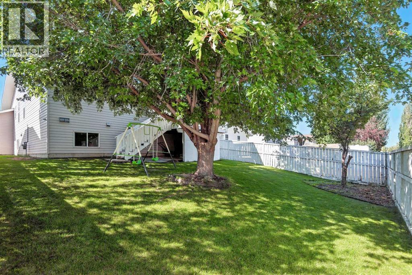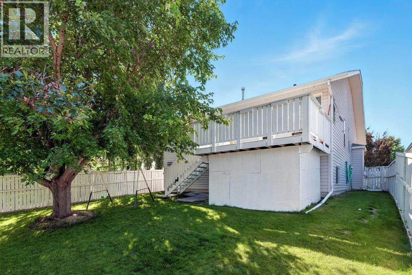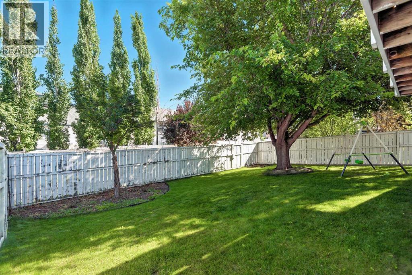3 Bedroom
2 Bathroom
1,343 ft2
Bi-Level
Fireplace
None
Forced Air
$464,900
Nestled in the heart of Anders, one of Red Deer's most desirable and established neighborhoods, this beautifully laid out bi-level offers a blend of charm, function, and opportunity. Tucked away on a quiet close, the home greets you with a charming front porch and brand new carpets and blinds throughout, setting a fresh, inviting tone the moment you step inside.Soaring ceilings and large windows in the sunken living room flood the space with natural light, while the gas fireplace adds warmth and elegance — framed perfectly by tall windows on either side. The open-concept design flows into a spacious dining area and a well-planned kitchen featuring classic oak cabinetry, ample counter space, a pantry, and a sunlit corner sink with backyard views.The main floor hosts three generous bedrooms, each with ceiling fans and large closets. The primary suite includes a walk-in closet and a private 3-piece ensuite, complete with a window for natural light. A full 4-piece main bath and oversized vanity serve the additional bedrooms.Downstairs, you’ll find a wide-open basement with 9’ ceilings, ready for future development — envision two more bedrooms, a family room, and a full bath. There's also a dedicated laundry area with a utility sink and extra storage.Step outside to enjoy a mature, fenced yard lined with trees — the perfect backdrop for your morning coffee or evening unwind. Close to schools, shopping, walking/bike paths, and recreation — this is your opportunity to live in classic comfort in the heart of Anders. (id:57594)
Property Details
|
MLS® Number
|
A2244993 |
|
Property Type
|
Single Family |
|
Neigbourhood
|
Aspen Ridge |
|
Community Name
|
Aspen Ridge |
|
Amenities Near By
|
Park, Playground, Schools, Shopping |
|
Features
|
Treed, Pvc Window, No Animal Home, No Smoking Home |
|
Parking Space Total
|
4 |
|
Plan
|
9925819 |
|
Structure
|
Deck |
Building
|
Bathroom Total
|
2 |
|
Bedrooms Above Ground
|
3 |
|
Bedrooms Total
|
3 |
|
Appliances
|
Washer, Refrigerator, Dishwasher, Stove, Dryer, Microwave, Window Coverings, Garage Door Opener |
|
Architectural Style
|
Bi-level |
|
Basement Development
|
Unfinished |
|
Basement Type
|
Full (unfinished) |
|
Constructed Date
|
1999 |
|
Construction Material
|
Wood Frame |
|
Construction Style Attachment
|
Detached |
|
Cooling Type
|
None |
|
Exterior Finish
|
Vinyl Siding |
|
Fireplace Present
|
Yes |
|
Fireplace Total
|
1 |
|
Flooring Type
|
Carpeted, Linoleum |
|
Foundation Type
|
Poured Concrete |
|
Heating Type
|
Forced Air |
|
Size Interior
|
1,343 Ft2 |
|
Total Finished Area
|
1343 Sqft |
|
Type
|
House |
Parking
|
Attached Garage
|
2 |
|
Other
|
|
|
Parking Pad
|
|
Land
|
Acreage
|
No |
|
Fence Type
|
Fence |
|
Land Amenities
|
Park, Playground, Schools, Shopping |
|
Size Frontage
|
14.64 M |
|
Size Irregular
|
5887.00 |
|
Size Total
|
5887 Sqft|4,051 - 7,250 Sqft |
|
Size Total Text
|
5887 Sqft|4,051 - 7,250 Sqft |
|
Zoning Description
|
R-l |
Rooms
| Level |
Type |
Length |
Width |
Dimensions |
|
Basement |
Laundry Room |
|
|
5.08 Ft x 5.33 Ft |
|
Basement |
Furnace |
|
|
5.75 Ft x 5.33 Ft |
|
Main Level |
Living Room |
|
|
16.50 Ft x 16.33 Ft |
|
Main Level |
3pc Bathroom |
|
|
4.92 Ft x 8.67 Ft |
|
Main Level |
4pc Bathroom |
|
|
9.08 Ft x 5.92 Ft |
|
Main Level |
Bedroom |
|
|
9.25 Ft x 12.17 Ft |
|
Main Level |
Bedroom |
|
|
9.33 Ft x 12.17 Ft |
|
Main Level |
Dining Room |
|
|
16.17 Ft x 12.58 Ft |
|
Main Level |
Kitchen |
|
|
11.58 Ft x 12.25 Ft |
|
Main Level |
Primary Bedroom |
|
|
14.42 Ft x 10.92 Ft |
https://www.realtor.ca/real-estate/28679911/40-ammeter-close-red-deer-aspen-ridge

