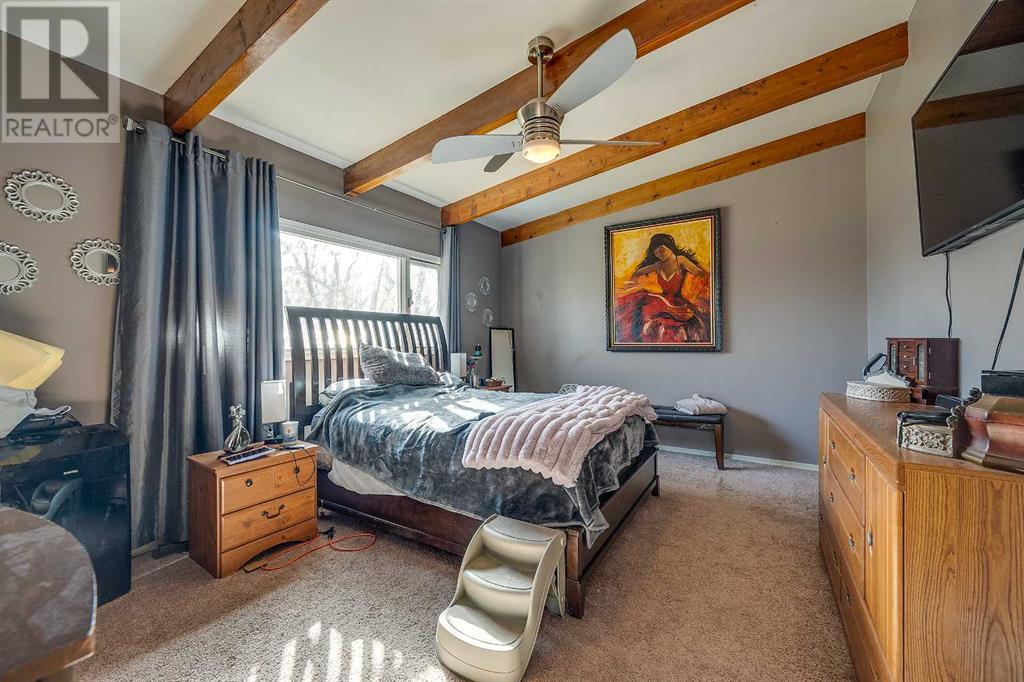3 Bedroom
2 Bathroom
1,634 ft2
4 Level
None
Forced Air
Acreage
$579,900
Looking for the perfect balance between peaceful acreage living and easy access to city amenities? This charming home is located just 5 minutes from Red Deer and 15 minutes from Sylvan Lake, nestled in the desirable community of Linn Valley.Set on a spacious 2.1-acre lot, this property offers privacy, room to grow, and backs directly onto a community playground with skating rink, ball diamond , tennis court and club house —ideal for families or anyone who loves the outdoors.The main floor features a bright, open kitchen with a cozy breakfast nook, a comfortable living room, and a generous dining area—perfect for everyday living and entertaining. Upstairs, you'll find three spacious bedrooms and a full 4-piece bathroom.The lower level includes a laundry area, an additional 3-piece bathroom, and the basement is currently being used as a workspace, with the potential to be finished into a fourth bedroom and a recreation room.A double attached garage provides ample space for parking and storage. Too really add value you have room for a large shop/garage as well.Recent updates include a brand-new septic system and a recently replaced roof, giving you peace of mind as you add your own touches to make this home truly yours. With some serious TLC, this property holds incredible potential.Whether you're a growing family, a hobbyist, or just looking for a bit more space without sacrificing convenience, this property is a must-see! (id:57594)
Property Details
|
MLS® Number
|
A2211196 |
|
Property Type
|
Single Family |
|
Features
|
See Remarks, Other, No Neighbours Behind |
|
Plan
|
6222ks |
Building
|
Bathroom Total
|
2 |
|
Bedrooms Above Ground
|
3 |
|
Bedrooms Total
|
3 |
|
Appliances
|
Refrigerator, Dishwasher, Stove, Washer & Dryer |
|
Architectural Style
|
4 Level |
|
Basement Development
|
Unfinished |
|
Basement Type
|
Full (unfinished) |
|
Constructed Date
|
1961 |
|
Construction Material
|
Wood Frame |
|
Construction Style Attachment
|
Detached |
|
Cooling Type
|
None |
|
Flooring Type
|
Carpeted, Laminate |
|
Foundation Type
|
Poured Concrete |
|
Heating Type
|
Forced Air |
|
Size Interior
|
1,634 Ft2 |
|
Total Finished Area
|
1634 Sqft |
|
Type
|
House |
|
Utility Water
|
Well |
Parking
Land
|
Acreage
|
Yes |
|
Fence Type
|
Partially Fenced |
|
Sewer
|
Mound |
|
Size Irregular
|
2.10 |
|
Size Total
|
2.1 Ac|2 - 4.99 Acres |
|
Size Total Text
|
2.1 Ac|2 - 4.99 Acres |
|
Zoning Description
|
R1 |
Rooms
| Level |
Type |
Length |
Width |
Dimensions |
|
Second Level |
Primary Bedroom |
|
|
12.58 Ft x 15.67 Ft |
|
Second Level |
Bedroom |
|
|
10.58 Ft x 14.25 Ft |
|
Second Level |
4pc Bathroom |
|
|
.00 Ft x .00 Ft |
|
Second Level |
Bedroom |
|
|
14.58 Ft x 15.67 Ft |
|
Lower Level |
3pc Bathroom |
|
|
.00 Ft x .00 Ft |
|
Lower Level |
Laundry Room |
|
|
7.92 Ft x 8.83 Ft |
|
Main Level |
Kitchen |
|
|
12.50 Ft x 13.00 Ft |
|
Main Level |
Dining Room |
|
|
12.92 Ft x 9.50 Ft |
|
Main Level |
Breakfast |
|
|
8.67 Ft x 5.50 Ft |
|
Main Level |
Living Room |
|
|
14.42 Ft x 21.58 Ft |
https://www.realtor.ca/real-estate/28159343/40-39026-range-road-275-linn-valley

































