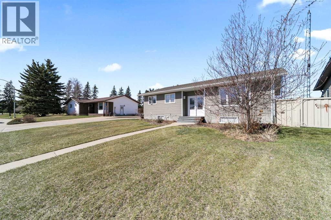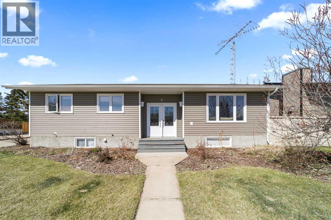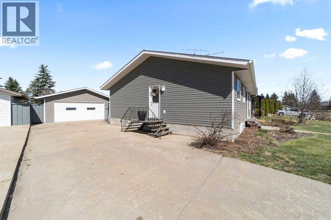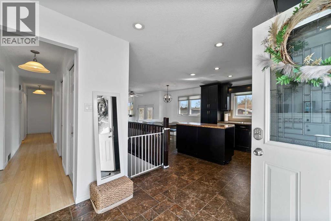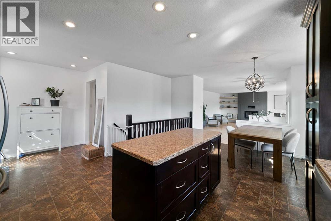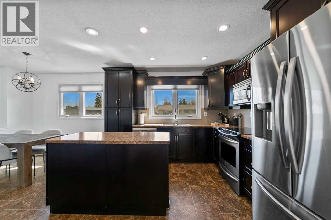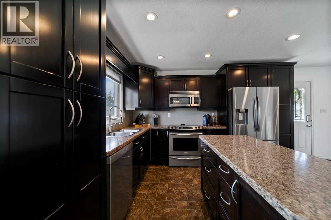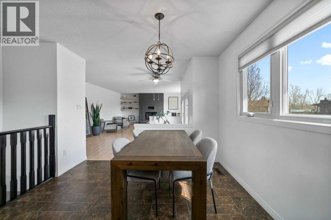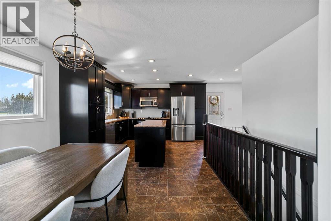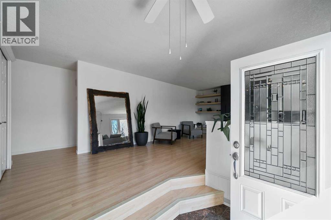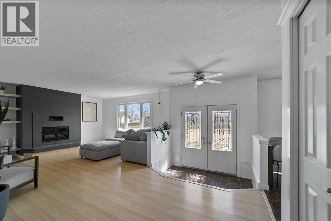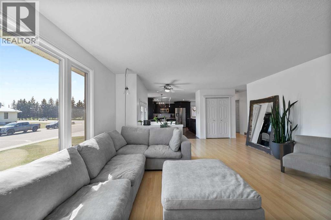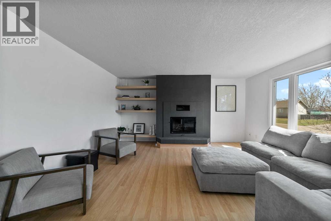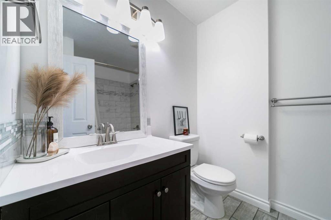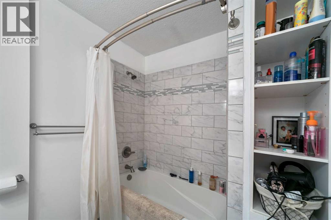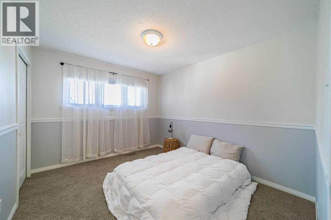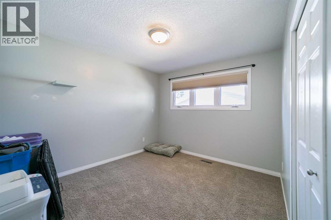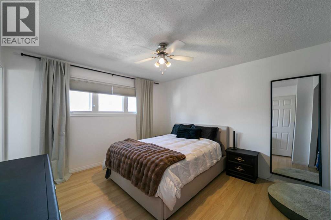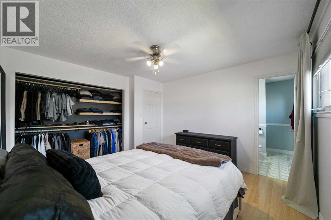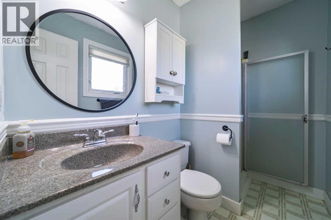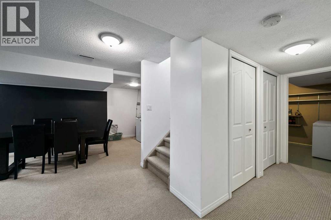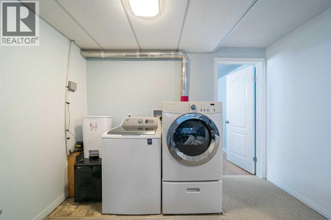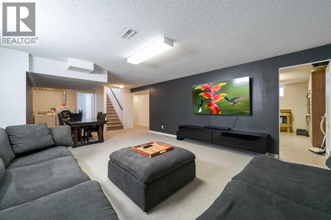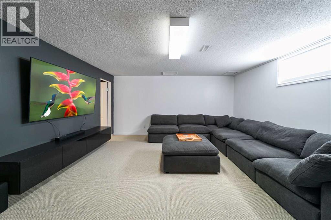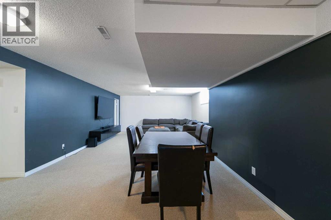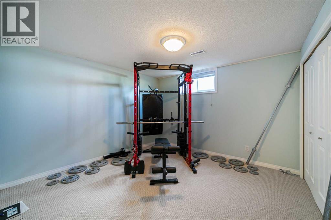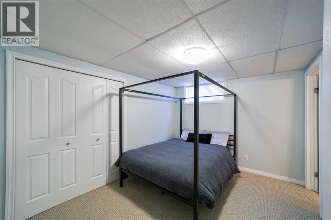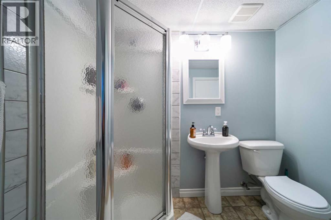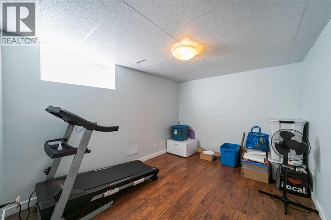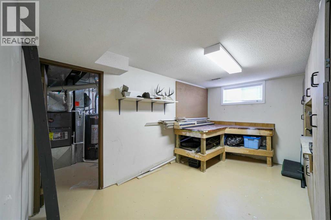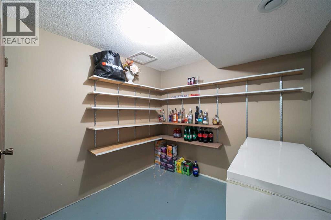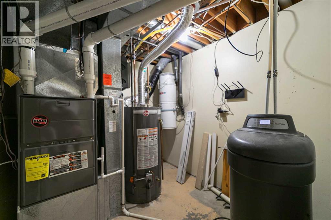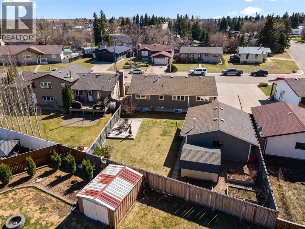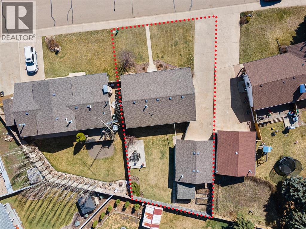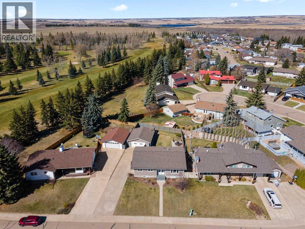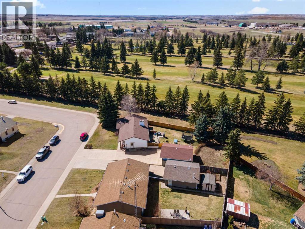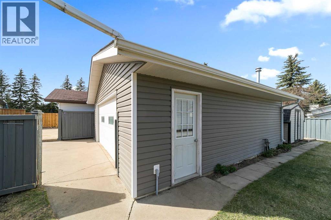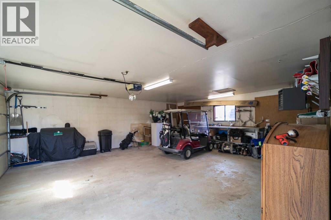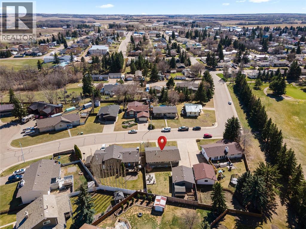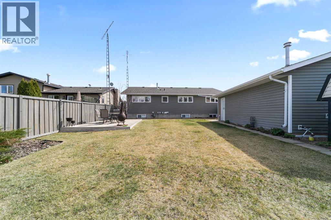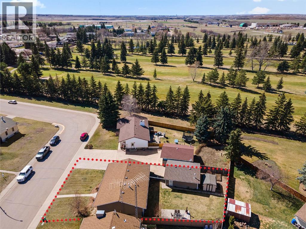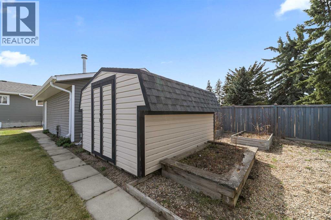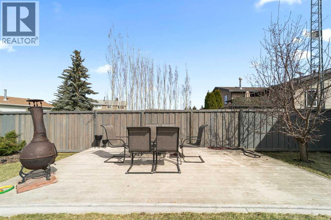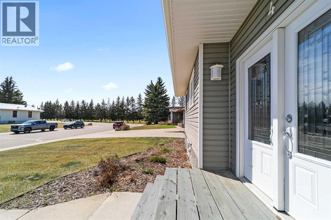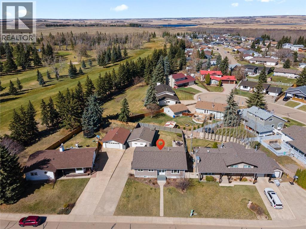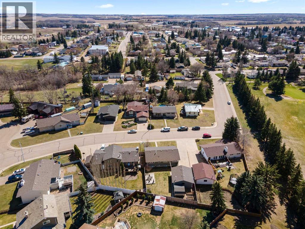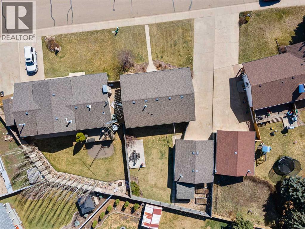6 Bedroom
3 Bathroom
1,416 ft2
Bungalow
Fireplace
Central Air Conditioning
Forced Air
Fruit Trees, Landscaped
$349,000
Discover your perfect sanctuary in the heart of Sedgewick, just steps from the community’s picturesque 9-hole golf course. This spacious and beautifully updated home sits on a fully fenced lot and comes complete with a double detached heated garage, raised garden beds, flourishing raspberry bushes, and even a 2026 golf membership included! Inside, the grand entryway welcomes you into a home designed for both comfort and entertaining. The main floor features an expansive kitchen with a large island, stainless steel appliances, and an open flow to the dining area. The living room boasts a modern fireplace surround (currently not in use) with custom shelving, creating the perfect atmosphere for gatherings. Three main floor bedrooms include a serene primary retreat with a boutique-style closet and a private 3-piece ensuite. The fully finished basement offers three more bedrooms—one with its own ensuite—along with a spacious workshop area, cold room, and furnace room. Whether you need extra space for guests, hobbies, or a home office, this level delivers versatility and function. Step outside to your own backyard oasis complete with a patio, in-ground sprinklers, and plenty of room to relax or entertain. Thoughtful extras throughout the home, including recessed lighting and a central vacuum system with attachments, add to the ease of everyday living. With its prime location, modern finishes, and lifestyle-friendly features, this home is truly a one-of-a-kind opportunity in Sedgewick. (id:57594)
Property Details
|
MLS® Number
|
A2215396 |
|
Property Type
|
Single Family |
|
Community Name
|
Sedgewick |
|
Amenities Near By
|
Airport, Golf Course, Park, Playground, Schools, Shopping, Water Nearby |
|
Community Features
|
Golf Course Development, Lake Privileges |
|
Features
|
Pvc Window, Closet Organizers |
|
Parking Space Total
|
4 |
|
Plan
|
7920256 |
|
Structure
|
Shed, None |
Building
|
Bathroom Total
|
3 |
|
Bedrooms Above Ground
|
3 |
|
Bedrooms Below Ground
|
3 |
|
Bedrooms Total
|
6 |
|
Amperage
|
100 Amp Service |
|
Appliances
|
Refrigerator, Dishwasher, Stove, Microwave Range Hood Combo, Window Coverings, Garage Door Opener, Washer & Dryer |
|
Architectural Style
|
Bungalow |
|
Basement Development
|
Finished |
|
Basement Type
|
Full (finished) |
|
Constructed Date
|
1979 |
|
Construction Material
|
Wood Frame |
|
Construction Style Attachment
|
Detached |
|
Cooling Type
|
Central Air Conditioning |
|
Exterior Finish
|
Vinyl Siding |
|
Fireplace Present
|
Yes |
|
Fireplace Total
|
1 |
|
Flooring Type
|
Carpeted, Ceramic Tile, Laminate |
|
Foundation Type
|
Poured Concrete, Wood |
|
Heating Type
|
Forced Air |
|
Stories Total
|
1 |
|
Size Interior
|
1,416 Ft2 |
|
Total Finished Area
|
1416 Sqft |
|
Type
|
House |
|
Utility Power
|
100 Amp Service |
|
Utility Water
|
Municipal Water |
Parking
|
Detached Garage
|
2 |
|
Other
|
|
|
Parking Pad
|
|
|
R V
|
|
Land
|
Acreage
|
No |
|
Fence Type
|
Fence |
|
Land Amenities
|
Airport, Golf Course, Park, Playground, Schools, Shopping, Water Nearby |
|
Landscape Features
|
Fruit Trees, Landscaped |
|
Size Irregular
|
8140.00 |
|
Size Total
|
8140 Sqft|7,251 - 10,889 Sqft |
|
Size Total Text
|
8140 Sqft|7,251 - 10,889 Sqft |
|
Zoning Description
|
R1 |
Rooms
| Level |
Type |
Length |
Width |
Dimensions |
|
Basement |
Recreational, Games Room |
|
|
13.17 Ft x 24.83 Ft |
|
Basement |
Laundry Room |
|
|
10.25 Ft x 6.17 Ft |
|
Basement |
Bedroom |
|
|
12.25 Ft x 9.50 Ft |
|
Basement |
Bedroom |
|
|
11.58 Ft x 9.58 Ft |
|
Basement |
Bedroom |
|
|
11.50 Ft x 11.75 Ft |
|
Basement |
3pc Bathroom |
|
|
.00 Ft x .00 Ft |
|
Basement |
Storage |
|
|
8.08 Ft x 8.33 Ft |
|
Basement |
Storage |
|
|
15.25 Ft x 9.50 Ft |
|
Main Level |
Other |
|
|
7.92 Ft x 5.42 Ft |
|
Main Level |
Living Room |
|
|
23.67 Ft x 15.67 Ft |
|
Main Level |
Eat In Kitchen |
|
|
19.67 Ft x 10.58 Ft |
|
Main Level |
4pc Bathroom |
|
|
.00 Ft x .00 Ft |
|
Main Level |
Bedroom |
|
|
11.50 Ft x 11.75 Ft |
|
Main Level |
Bedroom |
|
|
11.33 Ft x 10.00 Ft |
|
Main Level |
Other |
|
|
8.33 Ft x 6.75 Ft |
|
Main Level |
Primary Bedroom |
|
|
11.92 Ft x 12.67 Ft |
|
Main Level |
3pc Bathroom |
|
|
.00 Ft x .00 Ft |
https://www.realtor.ca/real-estate/28231504/4-meadowlark-drive-sedgewick-sedgewick

