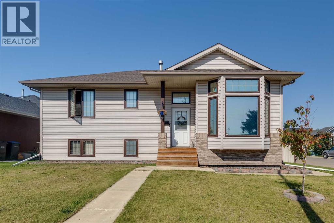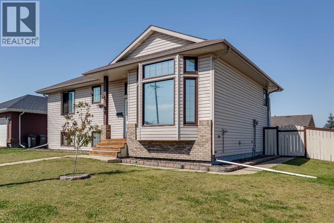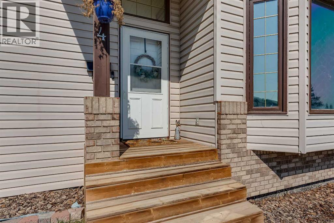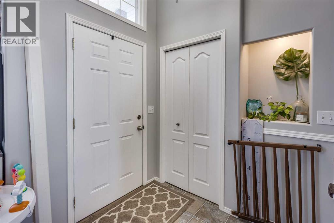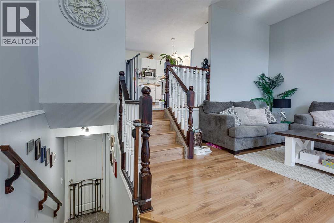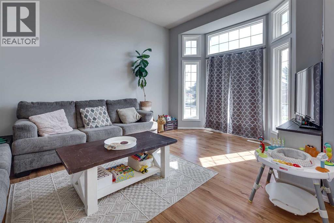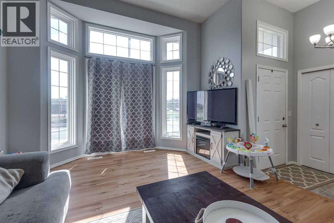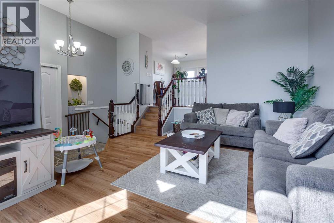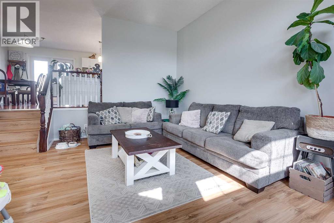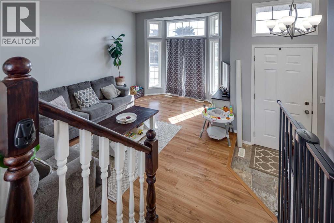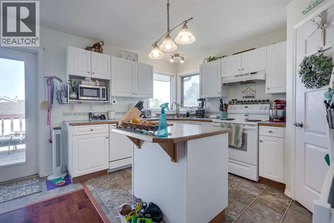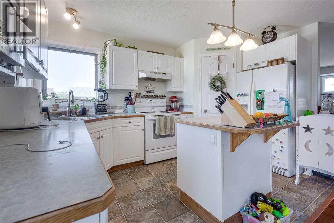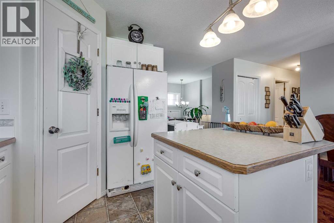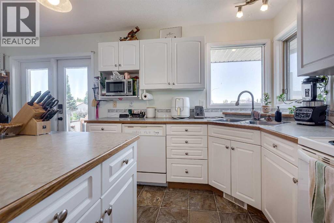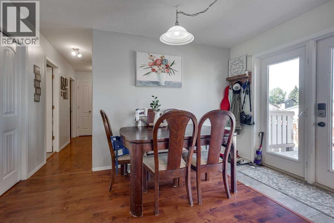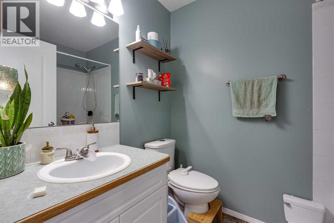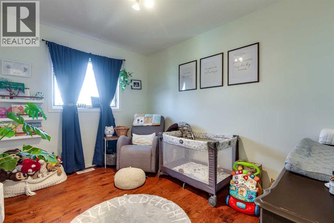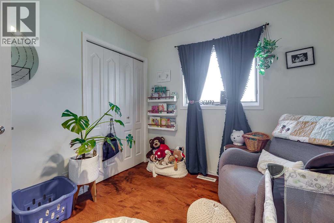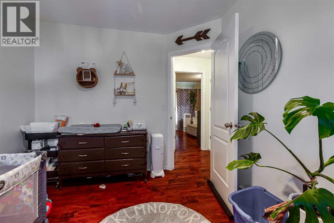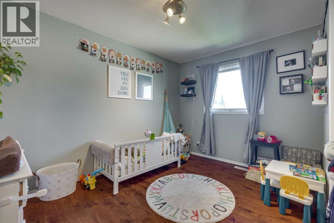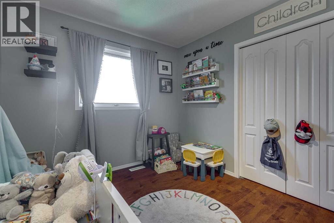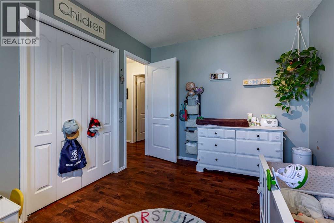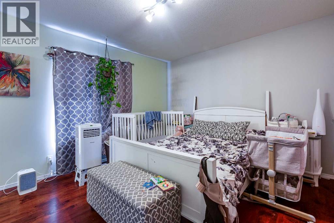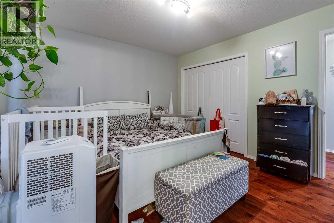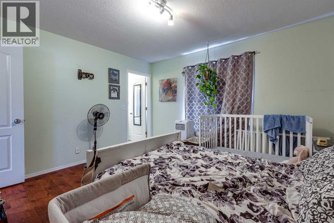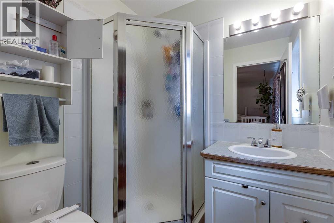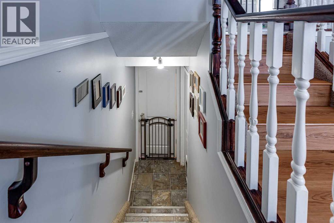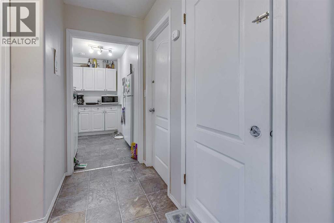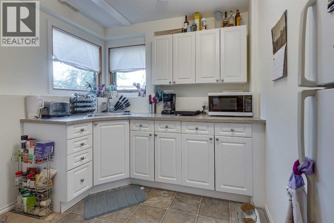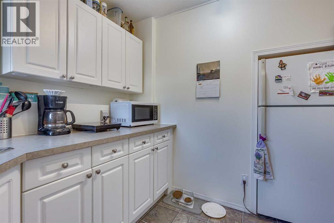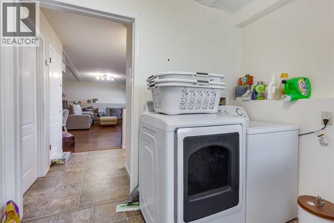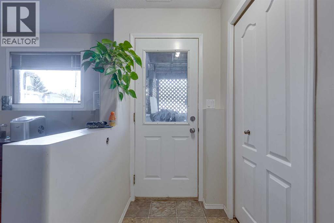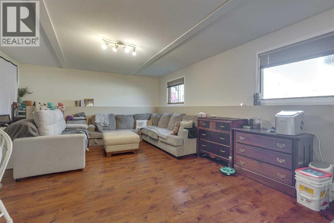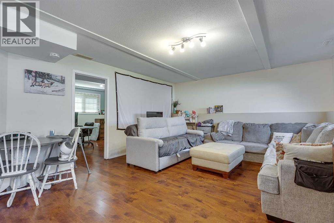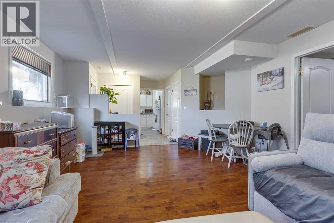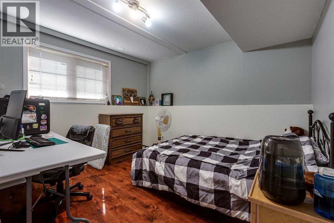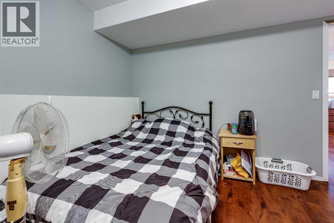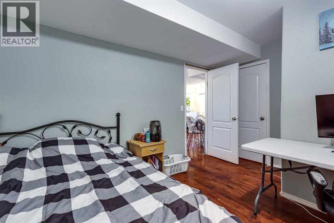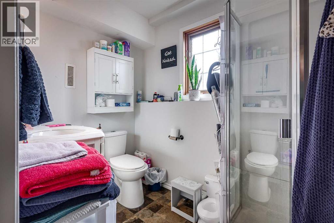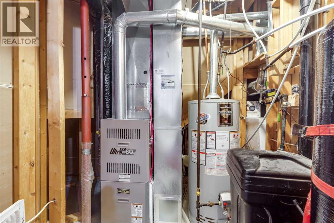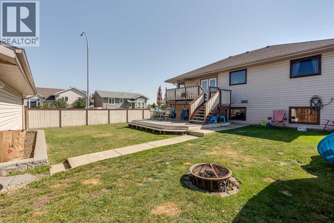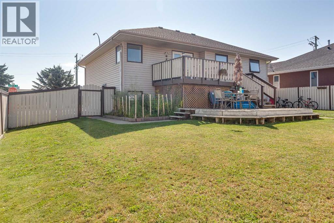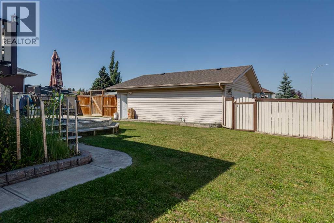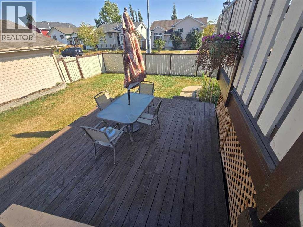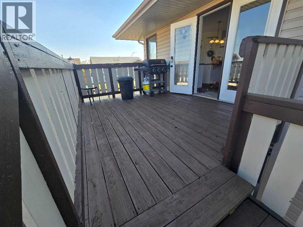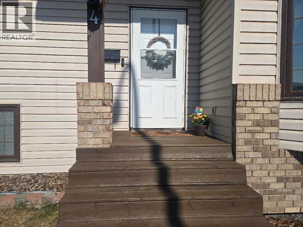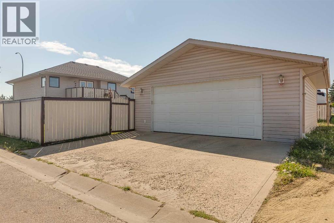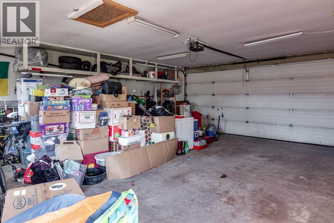4 Bedroom
3 Bathroom
1,157 ft2
Bi-Level
None
Forced Air
Lawn
$455,000
Beautifully Maintained Bi-Level with an Illegal Suite, Oversized Garage & RV Parking This well-cared-for bi-level blends comfort, convenience, and versatility. Perfectly situated directly across from C.P. Blakely School, it’s an ideal choice for families or investors alike. Inside, the smart layout offers bright, welcoming spaces and the bonus of a fully suited lower level—perfect for extended family. The main floor features a sun-filled living room with a large bay window that enhances both curb appeal and natural light. The cheerful kitchen is designed with everyday living in mind, showcasing crisp white cabinetry, neutral countertops, a tile backsplash, and a central island. The efficient U-shaped design provides ample prep space, generous storage, and a casual dining option, making it a true hub for family gatherings. Upstairs, you’ll find three generously sized bedrooms, each with plenty of room for larger furniture. The primary suite includes its own private 3-piece ensuite, creating a personal retreat at the end of the day. The lower level offers an illegal self-contained one-bedroom suite, complete with its own living area, bright kitchen, full bathroom, and spacious bedroom. Outside, the property delivers even more: a large backyard, dedicated RV parking, and an oversized garage that’s insulated, heated, and wired for 220 AMP power. Whether you need space for vehicles, hobbies, or heavy-duty equipment, this garage is ready for it all. With its family-friendly location and rare extras, this property is truly a must-see. (id:57594)
Property Details
|
MLS® Number
|
A2252984 |
|
Property Type
|
Single Family |
|
Community Name
|
Hewlett Park |
|
Amenities Near By
|
Playground, Schools, Shopping |
|
Features
|
Back Lane, No Smoking Home |
|
Parking Space Total
|
5 |
|
Plan
|
9522993 |
|
Structure
|
Deck |
Building
|
Bathroom Total
|
3 |
|
Bedrooms Above Ground
|
3 |
|
Bedrooms Below Ground
|
1 |
|
Bedrooms Total
|
4 |
|
Appliances
|
Refrigerator, Water Softener, Range - Electric, Dishwasher, Hood Fan, Window Coverings, Washer & Dryer |
|
Architectural Style
|
Bi-level |
|
Basement Features
|
Separate Entrance, Suite |
|
Basement Type
|
Full |
|
Constructed Date
|
1996 |
|
Construction Style Attachment
|
Detached |
|
Cooling Type
|
None |
|
Exterior Finish
|
Vinyl Siding |
|
Flooring Type
|
Carpeted, Laminate, Linoleum |
|
Foundation Type
|
Poured Concrete |
|
Heating Type
|
Forced Air |
|
Size Interior
|
1,157 Ft2 |
|
Total Finished Area
|
1157 Sqft |
|
Type
|
House |
Parking
|
Detached Garage
|
2 |
|
Other
|
|
|
R V
|
|
Land
|
Acreage
|
No |
|
Fence Type
|
Fence |
|
Land Amenities
|
Playground, Schools, Shopping |
|
Landscape Features
|
Lawn |
|
Size Depth
|
36.57 M |
|
Size Frontage
|
16.76 M |
|
Size Irregular
|
6600.00 |
|
Size Total
|
6600 Sqft|4,051 - 7,250 Sqft |
|
Size Total Text
|
6600 Sqft|4,051 - 7,250 Sqft |
|
Zoning Description
|
R1 |
Rooms
| Level |
Type |
Length |
Width |
Dimensions |
|
Lower Level |
Bedroom |
|
|
11.00 Ft x 13.50 Ft |
|
Lower Level |
Family Room |
|
|
21.08 Ft x 14.50 Ft |
|
Lower Level |
3pc Bathroom |
|
|
.00 Ft x .00 Ft |
|
Lower Level |
Other |
|
|
9.67 Ft x 8.17 Ft |
|
Lower Level |
Storage |
|
|
15.08 Ft x 19.00 Ft |
|
Lower Level |
Storage |
|
|
6.50 Ft x 13.75 Ft |
|
Lower Level |
Furnace |
|
|
7.58 Ft x 6.67 Ft |
|
Main Level |
Living Room |
|
|
17.25 Ft x 14.67 Ft |
|
Main Level |
Kitchen |
|
|
8.92 Ft x 13.25 Ft |
|
Main Level |
Dining Room |
|
|
8.67 Ft x 13.25 Ft |
|
Main Level |
Primary Bedroom |
|
|
11.92 Ft x 13.08 Ft |
|
Main Level |
4pc Bathroom |
|
|
.00 Ft x .00 Ft |
|
Main Level |
3pc Bathroom |
|
|
.00 Ft x .00 Ft |
|
Main Level |
Bedroom |
|
|
12.25 Ft x 9.25 Ft |
|
Main Level |
Bedroom |
|
|
11.33 Ft x 9.00 Ft |
https://www.realtor.ca/real-estate/28795679/4-harrison-road-sylvan-lake-hewlett-park

