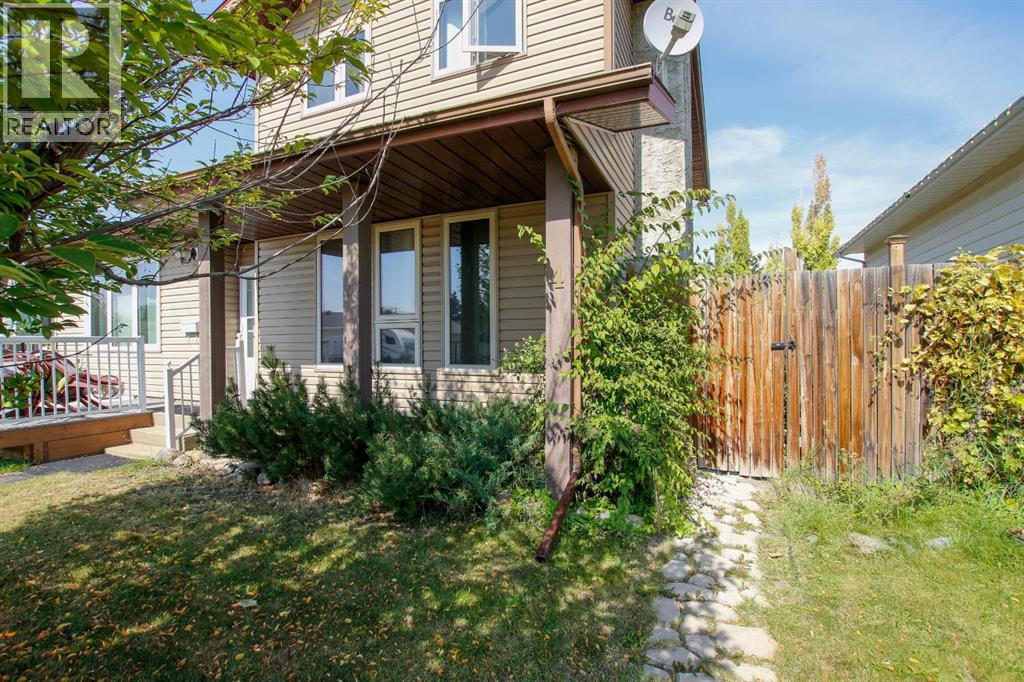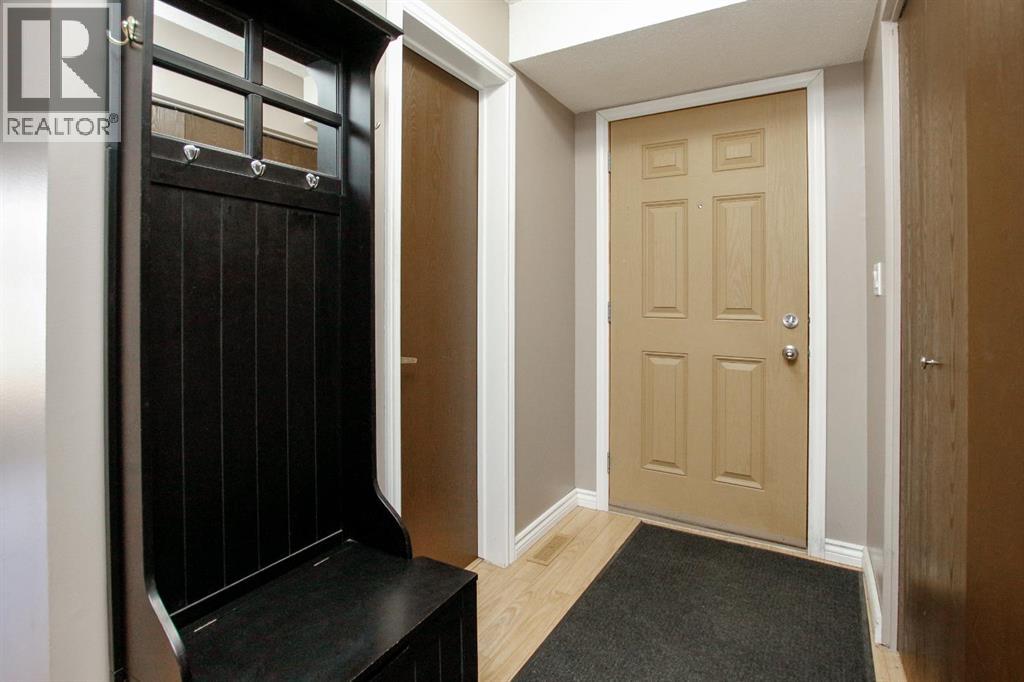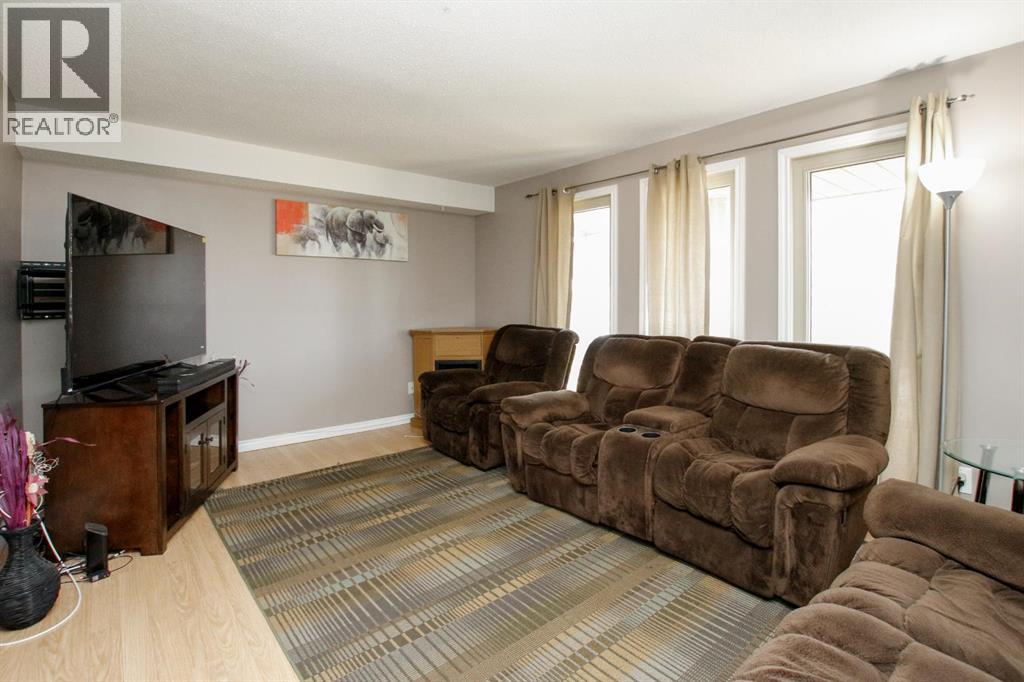3 Bedroom
2 Bathroom
1,056 ft2
Fireplace
None
Forced Air
Landscaped
$279,900
FULLY DEVELOPED SEMI DETACHED 2-STOREY ~ 3 BEDROOMS, 2 BATHROOMS ~ FULLY FENCED BACKYARD W/ALLEY ACCESS ~ Mature landscaping in the front yard welcomes you ~ The living room has floor to ceiling south facing windows that overlook the front yard and fill the space with natural light ~ The kitchen offers a functional layout with ample cabinet and counter space, full tile backsplash and a window above the sink ~ The dining room has more built in cabinets and counter space, and sliding patio doors leading to a spacious deck with low maintenance composite deck boards ~ 2 piece main floor bathroom ~ The upper level has two spacious bedrooms, both with dual closets, and a 4 piece bathroom ~ The fully finished basement has a family room with a gas fireplace and wood feature wall, the third bedroom, laundry located in it's own room, and ample space for storage ~ The backyard is landscaped, includes a shed and is fully fenced with back alley access ~ Rear parking pad with space for 2 vehicles, potential RV parking ~ Located close to tons of shopping and dining, multiple schools, GH Dawe Centre (pool, arena, library, fitness facility), medical and more with easy access to downtown and the highway. (id:57594)
Property Details
|
MLS® Number
|
A2253536 |
|
Property Type
|
Single Family |
|
Neigbourhood
|
Highland Green |
|
Community Name
|
Highland Green |
|
Amenities Near By
|
Park, Playground, Schools, Shopping |
|
Features
|
Back Lane, Level |
|
Parking Space Total
|
2 |
|
Plan
|
8020677 |
|
Structure
|
Shed, Deck |
Building
|
Bathroom Total
|
2 |
|
Bedrooms Above Ground
|
2 |
|
Bedrooms Below Ground
|
1 |
|
Bedrooms Total
|
3 |
|
Appliances
|
Refrigerator, Stove, Microwave, Window Coverings, Washer & Dryer |
|
Basement Development
|
Finished |
|
Basement Type
|
Full (finished) |
|
Constructed Date
|
1980 |
|
Construction Material
|
Wood Frame |
|
Construction Style Attachment
|
Semi-detached |
|
Cooling Type
|
None |
|
Exterior Finish
|
Vinyl Siding |
|
Fireplace Present
|
Yes |
|
Fireplace Total
|
1 |
|
Flooring Type
|
Carpeted, Laminate |
|
Foundation Type
|
Poured Concrete |
|
Half Bath Total
|
1 |
|
Heating Fuel
|
Natural Gas |
|
Heating Type
|
Forced Air |
|
Stories Total
|
2 |
|
Size Interior
|
1,056 Ft2 |
|
Total Finished Area
|
1056 Sqft |
|
Type
|
Duplex |
|
Utility Water
|
Municipal Water |
Parking
|
Other
|
|
|
Parking Pad
|
|
|
See Remarks
|
|
Land
|
Acreage
|
No |
|
Fence Type
|
Fence |
|
Land Amenities
|
Park, Playground, Schools, Shopping |
|
Landscape Features
|
Landscaped |
|
Sewer
|
Municipal Sewage System |
|
Size Depth
|
33.61 M |
|
Size Frontage
|
7.81 M |
|
Size Irregular
|
2686.00 |
|
Size Total
|
2686 Sqft|0-4,050 Sqft |
|
Size Total Text
|
2686 Sqft|0-4,050 Sqft |
|
Zoning Description
|
R-m |
Rooms
| Level |
Type |
Length |
Width |
Dimensions |
|
Second Level |
Primary Bedroom |
|
|
16.25 Ft x 12.00 Ft |
|
Second Level |
4pc Bathroom |
|
|
6.00 Ft x 5.08 Ft |
|
Second Level |
Bedroom |
|
|
16.25 Ft x 8.50 Ft |
|
Basement |
Family Room |
|
|
15.25 Ft x 11.50 Ft |
|
Basement |
Bedroom |
|
|
8.50 Ft x 7.75 Ft |
|
Basement |
Furnace |
|
|
7.75 Ft x 4.00 Ft |
|
Basement |
Laundry Room |
|
|
11.50 Ft x 7.25 Ft |
|
Main Level |
Foyer |
|
|
7.08 Ft x 4.33 Ft |
|
Main Level |
Living Room |
|
|
16.25 Ft x 12.00 Ft |
|
Main Level |
2pc Bathroom |
|
|
6.67 Ft x 3.00 Ft |
|
Main Level |
Dining Room |
|
|
12.25 Ft x 8.00 Ft |
|
Main Level |
Kitchen |
|
|
8.50 Ft x 8.50 Ft |
Utilities
|
Electricity
|
Connected |
|
Natural Gas
|
Connected |
https://www.realtor.ca/real-estate/28803611/4-haliburton-crescent-red-deer-highland-green








































