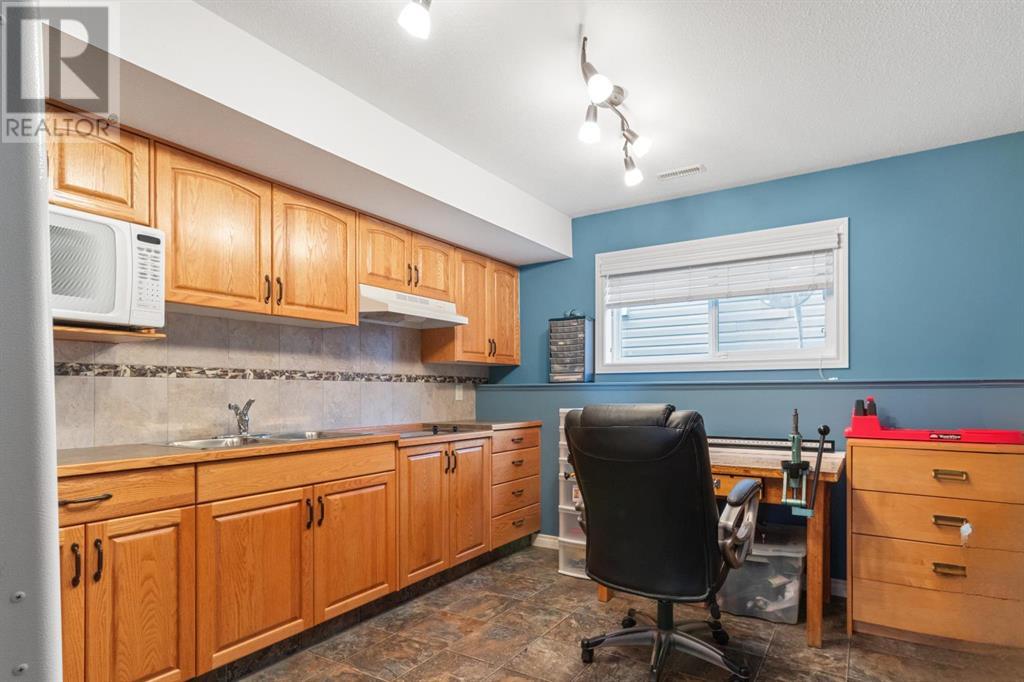5 Bedroom
3 Bathroom
1,398 ft2
Bi-Level
None
Forced Air
Landscaped
$499,900
Fantastic Family home WITH FIVE Bedrooms, TWO garages, a basement KITCHENETTE, and lovely west facing deck in coveted Elizabeth Park!With a pretty mature yard, this home has fabulous curb appeal!The entrance is bright and welcoming. With a vaulted ceiling and large East & West facing windows, the open concept kitchen/ living room is perfect for family gatherings and entertaining. Freshened up with neutral paint, bright white cabinetry and rich granite, there is also ample storage & counter space for the family chef! The spacious island adds additional seating and storage. There are two bedrooms down the hall and a full 4 piece bath complete with a granite countertop. The primary bedroom offers a substantial amount of space, a walk-in closet and a GORGEOUS 4 piece bathroom with a walk-in shower and a deep soaker tub. Heading downstairs, THIS basement offers LARGE WINDOWS and living space with SO MANY OPTIONS! The family room is HUGE with cozy plush carpet and TWO LARGE bedrooms (one with DOUBLE CLOSETS)! There is a handy 3 piece bath with extra shelving. AND, there is a SPACIOUS kitchenette tucked at the end of the family room. This is a great option for guests and even your teenagers! Access to the HEATED ATTACHED DOUBLE garage is accessed conveniently from the front entrance. Directly off the kitchen is a lovely west facing deck with privacy screenand a fully fenced yard. The HEATED detached garage offers additional work/ project space, more parking and plenty of storage! Updates in the past several years include professionally painted white cabinets on the main, carpeting on the main, fresh paint and one hot water tank in 2021. Singles were replaced in 2016. With EASY walking distance to the K-7 School and quick access to Lacombe's amazing trail system, this GEM has so much to offer! (id:57594)
Property Details
|
MLS® Number
|
A2213398 |
|
Property Type
|
Single Family |
|
Neigbourhood
|
The Lakes |
|
Community Name
|
Elizabeth Park |
|
Amenities Near By
|
Playground, Schools |
|
Features
|
No Smoking Home |
|
Parking Space Total
|
4 |
|
Plan
|
0623439 |
|
Structure
|
Deck |
Building
|
Bathroom Total
|
3 |
|
Bedrooms Above Ground
|
3 |
|
Bedrooms Below Ground
|
2 |
|
Bedrooms Total
|
5 |
|
Appliances
|
Washer, Refrigerator, Dishwasher, Dryer, Microwave |
|
Architectural Style
|
Bi-level |
|
Basement Development
|
Finished |
|
Basement Type
|
Full (finished) |
|
Constructed Date
|
2006 |
|
Construction Material
|
Wood Frame |
|
Construction Style Attachment
|
Detached |
|
Cooling Type
|
None |
|
Exterior Finish
|
Vinyl Siding |
|
Flooring Type
|
Carpeted, Ceramic Tile, Slate |
|
Foundation Type
|
Poured Concrete |
|
Heating Fuel
|
Natural Gas |
|
Heating Type
|
Forced Air |
|
Size Interior
|
1,398 Ft2 |
|
Total Finished Area
|
1398 Sqft |
|
Type
|
House |
|
Utility Water
|
Municipal Water |
Parking
|
Concrete
|
|
|
Attached Garage
|
2 |
|
Detached Garage
|
2 |
Land
|
Acreage
|
No |
|
Fence Type
|
Fence |
|
Land Amenities
|
Playground, Schools |
|
Landscape Features
|
Landscaped |
|
Sewer
|
Municipal Sewage System |
|
Size Depth
|
35.96 M |
|
Size Frontage
|
15.24 M |
|
Size Irregular
|
5900.00 |
|
Size Total
|
5900 Sqft|4,051 - 7,250 Sqft |
|
Size Total Text
|
5900 Sqft|4,051 - 7,250 Sqft |
|
Zoning Description
|
R1 |
Rooms
| Level |
Type |
Length |
Width |
Dimensions |
|
Basement |
3pc Bathroom |
|
|
Measurements not available |
|
Basement |
Family Room |
|
|
12.50 Ft x 25.25 Ft |
|
Basement |
Bedroom |
|
|
11.25 Ft x 16.92 Ft |
|
Basement |
Bedroom |
|
|
12.75 Ft x 12.50 Ft |
|
Basement |
Other |
|
|
11.42 Ft x 13.50 Ft |
|
Main Level |
Other |
|
|
13.75 Ft x 19.67 Ft |
|
Main Level |
Living Room |
|
|
14.17 Ft x 12.75 Ft |
|
Main Level |
Primary Bedroom |
|
|
13.33 Ft x 14.00 Ft |
|
Main Level |
4pc Bathroom |
|
|
Measurements not available |
|
Main Level |
4pc Bathroom |
|
|
Measurements not available |
|
Main Level |
Bedroom |
|
|
10.17 Ft x 10.50 Ft |
|
Main Level |
Bedroom |
|
|
12.00 Ft x 11.17 Ft |
https://www.realtor.ca/real-estate/28196366/4-ebony-street-lacombe-elizabeth-park


























