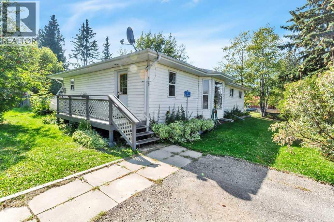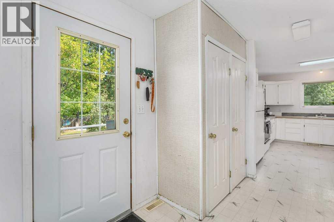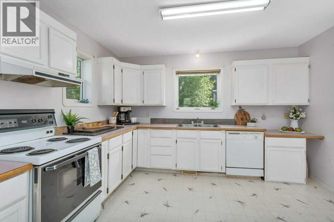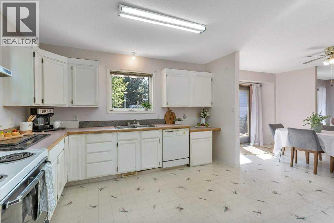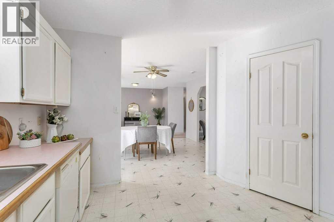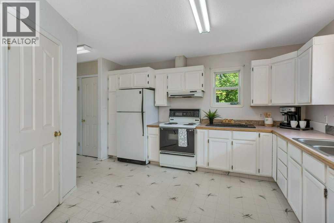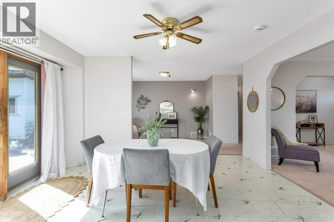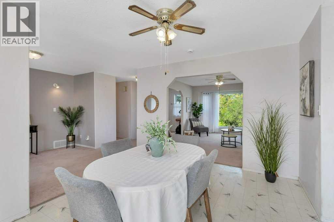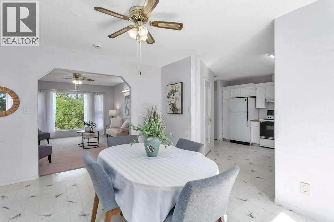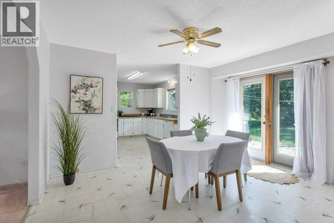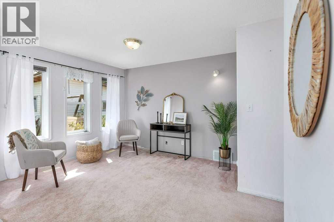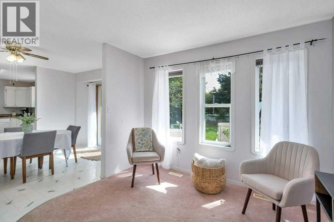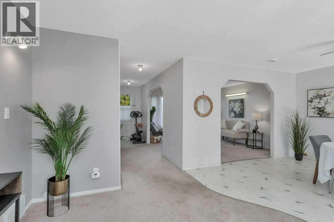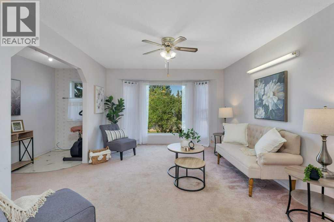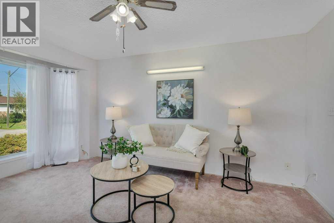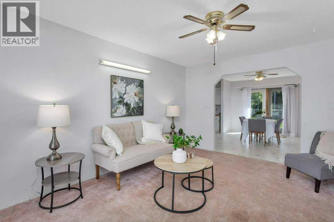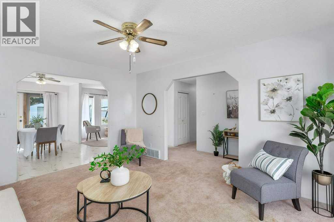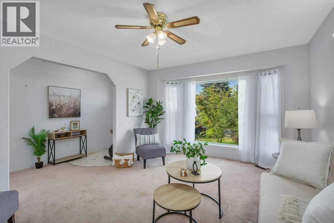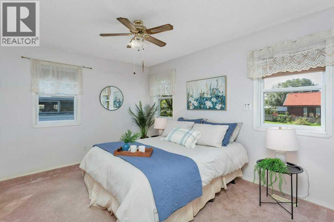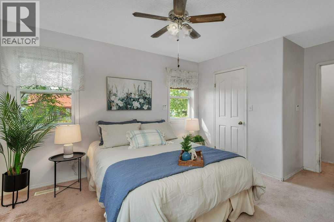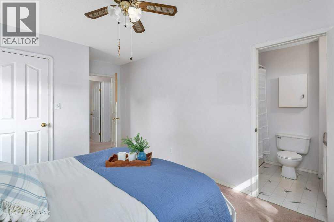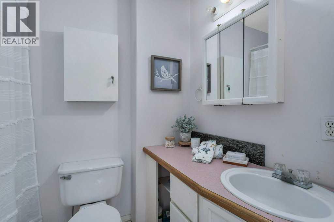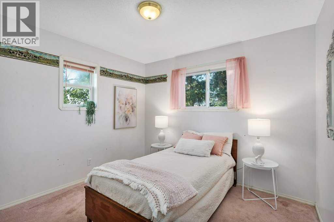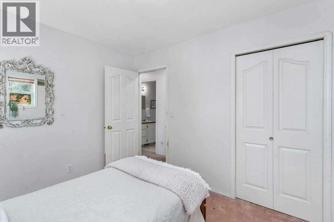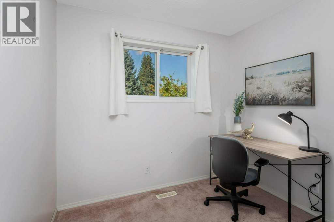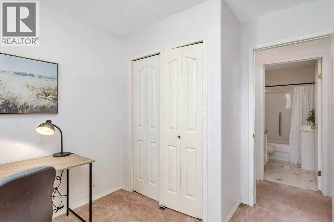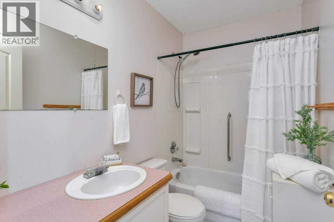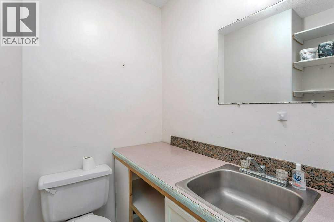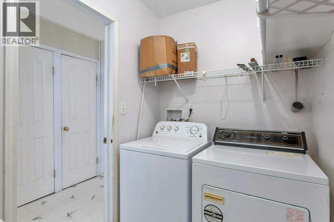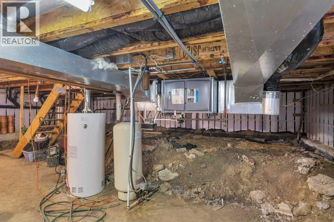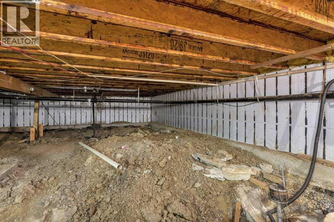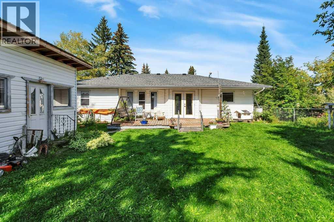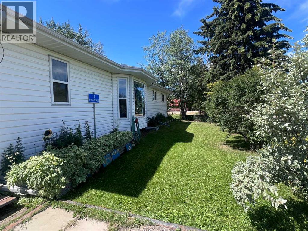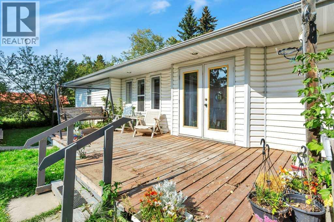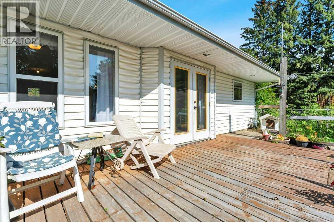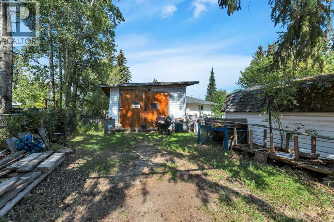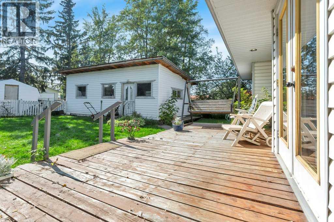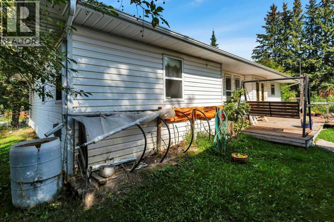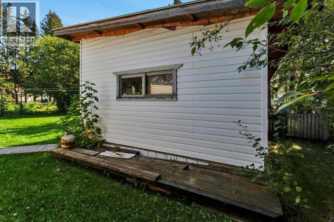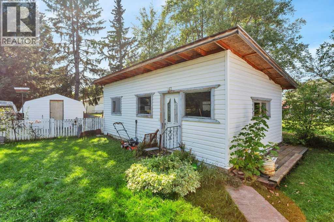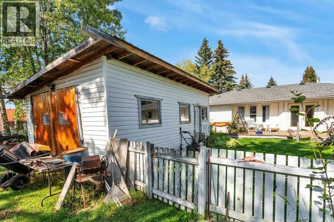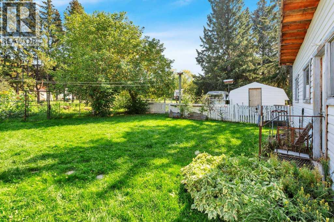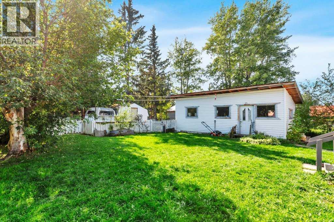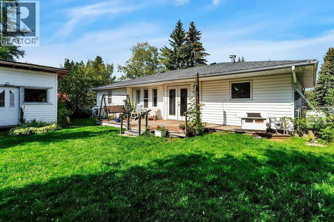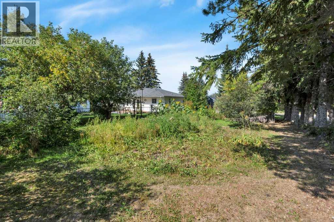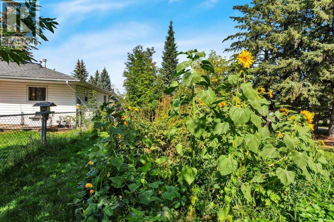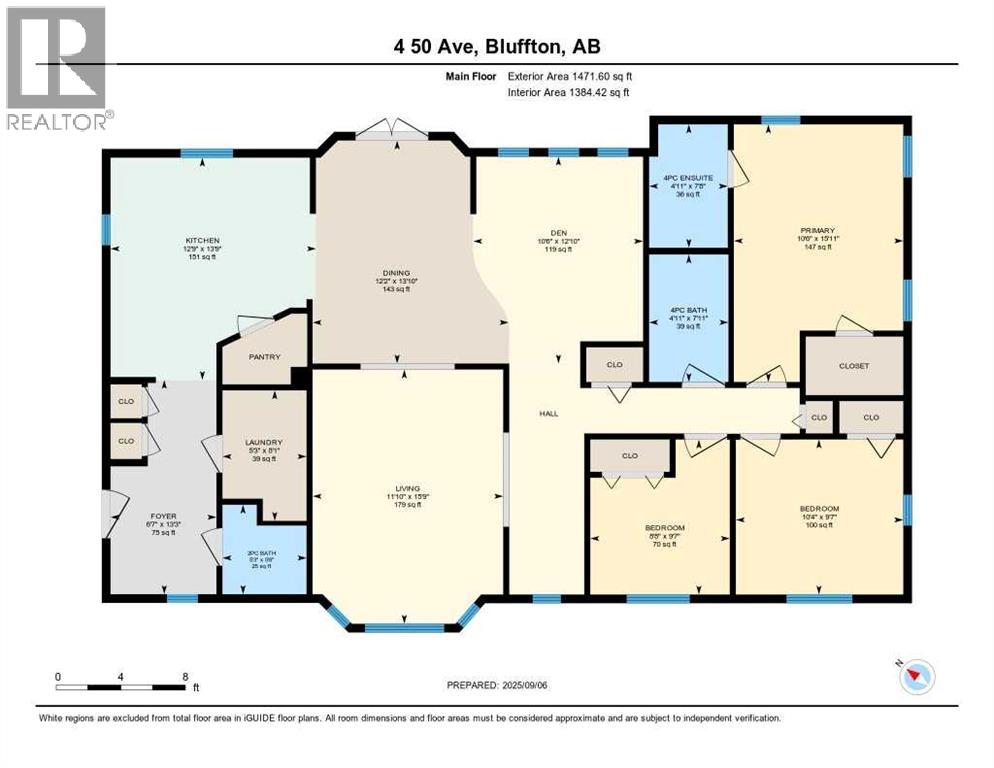3 Bedroom
3 Bathroom
1,471 ft2
Bungalow
None
Forced Air
Fruit Trees, Garden Area
$229,000
Nestled in the heart of Bluffton, this delightful 3-bedroom, 3-bathroom bungalow offers peaceful, single-level living on a generous 0.27-acre lot. With 1,458 square feet of thoughtfully designed space, this home combines comfort, practicality, and natural beauty—making it a perfect fit for snowbirds, families, or singles alike.The fully landscaped yard is a true highlight, featuring mature trees, including a productive Saskatoon tree, and a large garden ready for your green thumb. The expansive lot provides privacy, shade, and ample room to enjoy outdoor living.Built on 4' ICF block walls, the home includes a crawl space that offers additional storage. Inside, you'll find a welcoming layout with well-sized bedrooms and plenty of space for everyday living and entertaining.Practical features include a private well and connection to the municipal sewage system—at an incredibly low cost of just $64 per year. For those who need extra workspace or storage, the 16' x 24' garage with a wood floor could serve as a handyman’s dream workshop. An additional 12' x 16' shed and ample parking complete the package.Located in one of the most affordable areas in Alberta, Bluffton offers the advantage of lower property taxes and a welcoming community atmosphere.Don’t miss this rare opportunity to own a beautifully maintained home on a large lot, where affordability meets quality living. (id:57594)
Property Details
|
MLS® Number
|
A2239373 |
|
Property Type
|
Single Family |
|
Features
|
Back Lane |
|
Parking Space Total
|
4 |
|
Plan
|
1577hw |
|
Structure
|
Deck |
Building
|
Bathroom Total
|
3 |
|
Bedrooms Above Ground
|
3 |
|
Bedrooms Total
|
3 |
|
Appliances
|
Refrigerator, Dishwasher, Stove, Washer & Dryer |
|
Architectural Style
|
Bungalow |
|
Basement Type
|
Crawl Space |
|
Constructed Date
|
1997 |
|
Construction Material
|
Wood Frame |
|
Construction Style Attachment
|
Detached |
|
Cooling Type
|
None |
|
Exterior Finish
|
Vinyl Siding |
|
Flooring Type
|
Carpeted, Linoleum |
|
Foundation Type
|
See Remarks |
|
Half Bath Total
|
1 |
|
Heating Type
|
Forced Air |
|
Stories Total
|
1 |
|
Size Interior
|
1,471 Ft2 |
|
Total Finished Area
|
1471 Sqft |
|
Type
|
House |
Parking
|
Parking Pad
|
|
|
Detached Garage
|
1 |
Land
|
Acreage
|
No |
|
Fence Type
|
Partially Fenced |
|
Landscape Features
|
Fruit Trees, Garden Area |
|
Size Depth
|
37.48 M |
|
Size Frontage
|
28.89 M |
|
Size Irregular
|
0.27 |
|
Size Total
|
0.27 Ac|10,890 - 21,799 Sqft (1/4 - 1/2 Ac) |
|
Size Total Text
|
0.27 Ac|10,890 - 21,799 Sqft (1/4 - 1/2 Ac) |
|
Zoning Description
|
Ur |
Rooms
| Level |
Type |
Length |
Width |
Dimensions |
|
Main Level |
Kitchen |
|
|
11.00 Ft x 12.00 Ft |
|
Main Level |
2pc Bathroom |
|
|
.00 Ft x .00 Ft |
|
Main Level |
Dining Room |
|
|
13.00 Ft x 9.00 Ft |
|
Main Level |
Other |
|
|
11.00 Ft x 10.00 Ft |
|
Main Level |
Living Room |
|
|
14.00 Ft x 11.00 Ft |
|
Main Level |
4pc Bathroom |
|
|
.00 Ft x .00 Ft |
|
Main Level |
Bedroom |
|
|
9.50 Ft x 8.50 Ft |
|
Main Level |
Bedroom |
|
|
10.00 Ft x 9.00 Ft |
|
Main Level |
Primary Bedroom |
|
|
15.00 Ft x 16.00 Ft |
|
Main Level |
4pc Bathroom |
|
|
.00 Ft x .00 Ft |
https://www.realtor.ca/real-estate/28598152/4-50-avenue-bluffton


