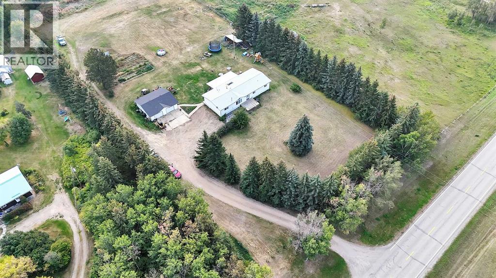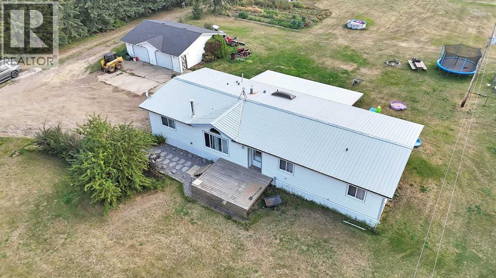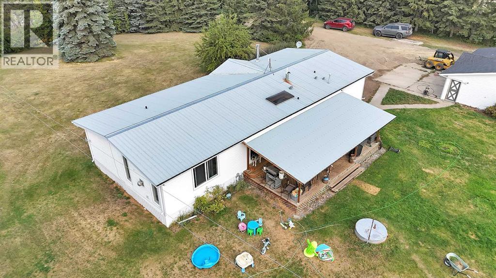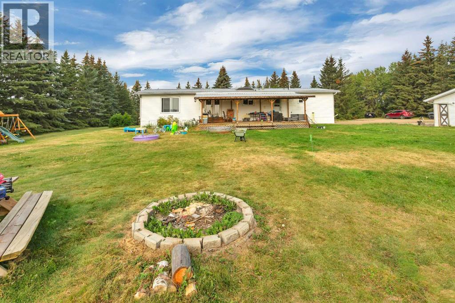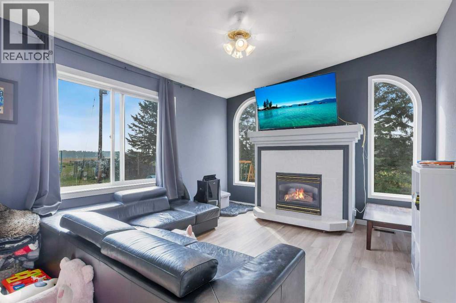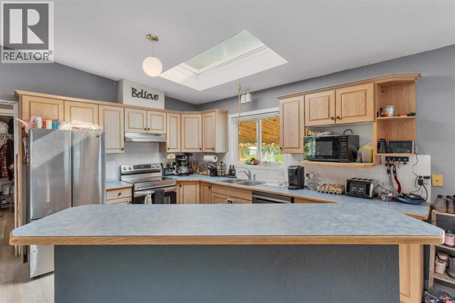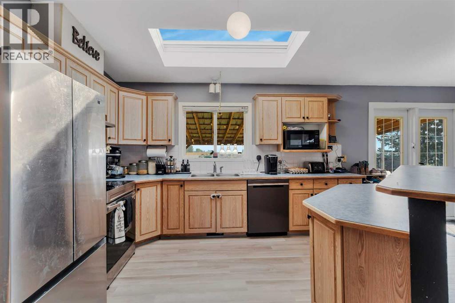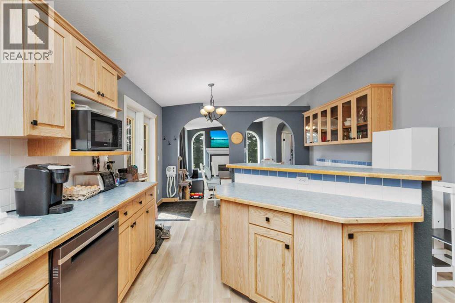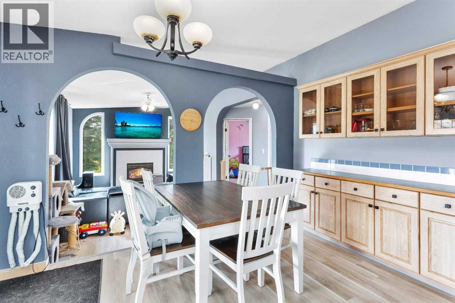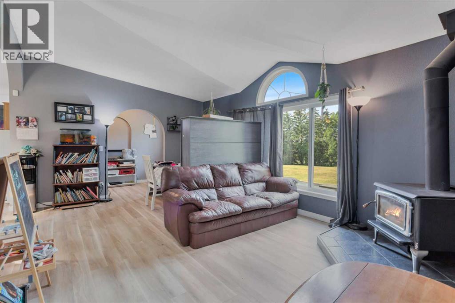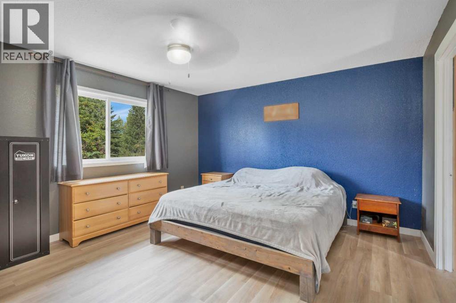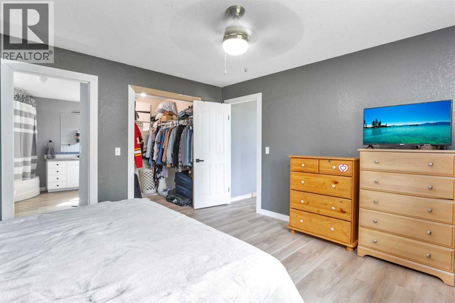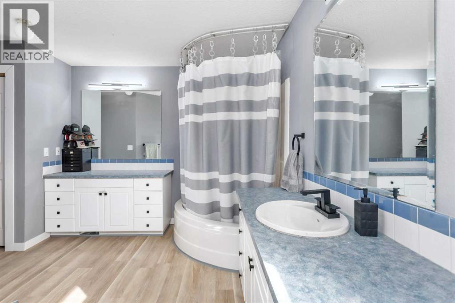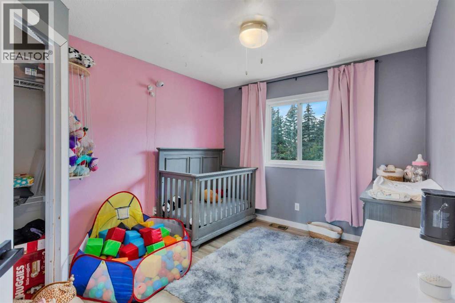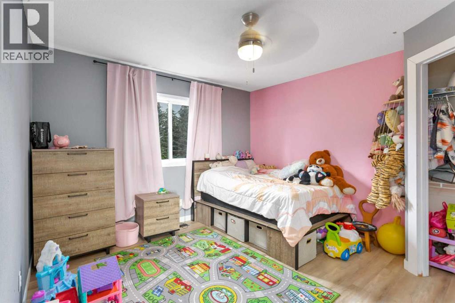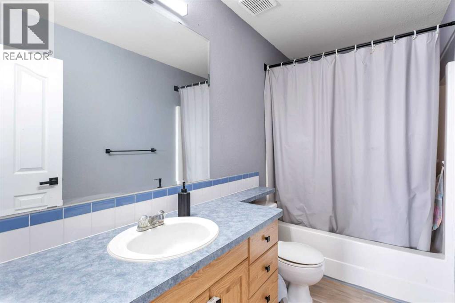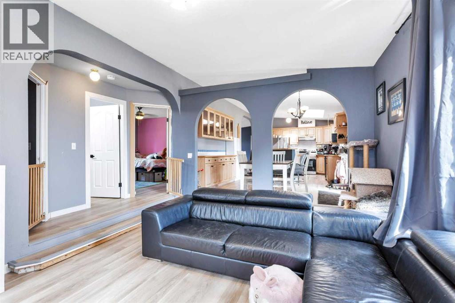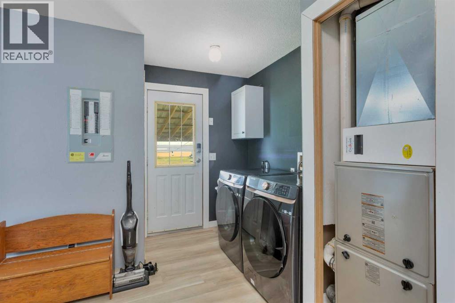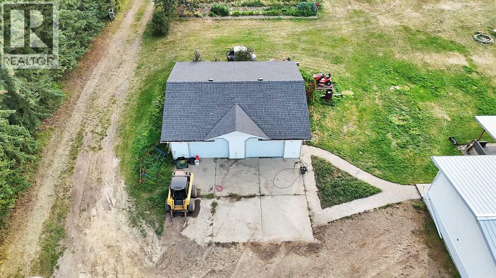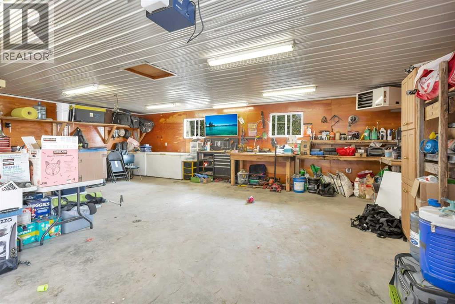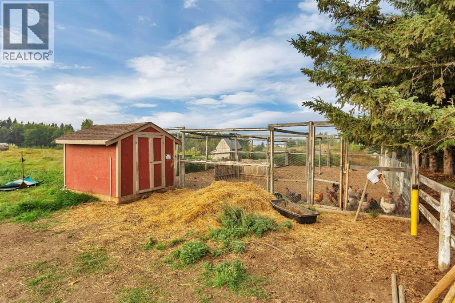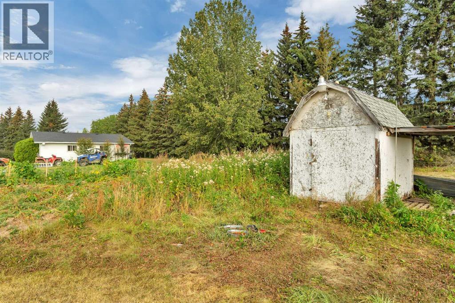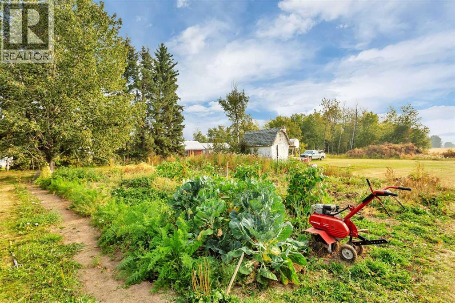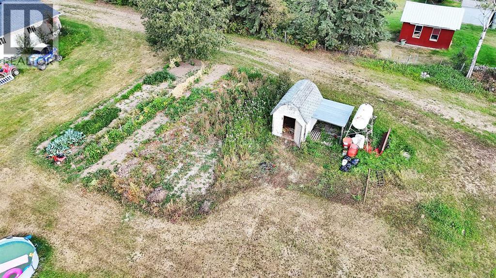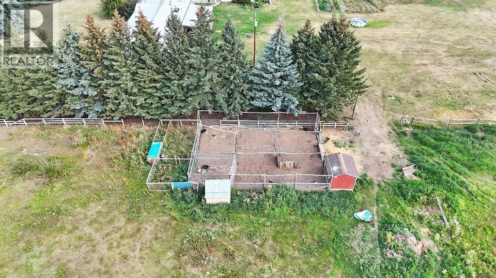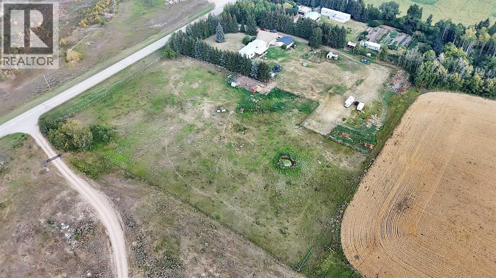3 Bedroom
2 Bathroom
1,806 ft2
Mobile Home
Fireplace
None
Other, Forced Air, Wood Stove
Acreage
Garden Area, Lawn
$575,000
Welcome to your 5.73 oasis, where you have all the privacy you could hope for, no gravel driving, CRA zoning for animals and a beautiful home with both a gas fireplace & wood stove in addition to a detached 30x28 finished and heated garage to tinker in and park your toys. This 1996 modular home has a wonderful, functional layout which is sure to impress! Boasting 3 very spacious bedrooms, and 2 4pc bathrooms. On one end of the home you have your family room with a woodstove, access to your primary bedroom which gives you access to one of the 4pc bathrooms, which also leads you to another entrance to the home and laundry area. Off of the kitchen you have your dining room, living room with gas fireplace ,the last two large bedrooms and the other 4pc bathroom. There are many large windows throughout, and the kitchen access takes you to your huge covered deck! Outside the home we have the fencing and cross fencing complete, there is a clay pad for a shop which is just shy of 40x60 in size, two chick coop homes, a shed, and even a rabbit house. Numerous improvements have been done here lately including, new furnace, new roof on the garage, new skirting around the home, new skylight in the kitchen, some new light fixtures, all new vinyl plank flooring throughout and the list goes on. If you're looking for a move in ready home with loads to offer this is the place or you! (id:57594)
Property Details
|
MLS® Number
|
A2254732 |
|
Property Type
|
Single Family |
|
Features
|
Pvc Window, No Smoking Home |
|
Plan
|
920641 |
|
Structure
|
Shed, Deck |
Building
|
Bathroom Total
|
2 |
|
Bedrooms Above Ground
|
3 |
|
Bedrooms Total
|
3 |
|
Appliances
|
Washer, Refrigerator, Water Softener, Dishwasher, Stove, Dryer |
|
Architectural Style
|
Mobile Home |
|
Basement Type
|
None |
|
Constructed Date
|
1996 |
|
Construction Style Attachment
|
Detached |
|
Cooling Type
|
None |
|
Exterior Finish
|
Vinyl Siding |
|
Fireplace Present
|
Yes |
|
Fireplace Total
|
2 |
|
Flooring Type
|
Vinyl Plank |
|
Foundation Type
|
Piled |
|
Heating Fuel
|
Wood |
|
Heating Type
|
Other, Forced Air, Wood Stove |
|
Stories Total
|
1 |
|
Size Interior
|
1,806 Ft2 |
|
Total Finished Area
|
1806 Sqft |
|
Type
|
Manufactured Home |
|
Utility Water
|
Well |
Parking
Land
|
Acreage
|
Yes |
|
Fence Type
|
Cross Fenced, Fence |
|
Landscape Features
|
Garden Area, Lawn |
|
Sewer
|
Facultative Lagoon |
|
Size Irregular
|
5.73 |
|
Size Total
|
5.73 Ac|5 - 9.99 Acres |
|
Size Total Text
|
5.73 Ac|5 - 9.99 Acres |
|
Zoning Description
|
Cra |
Rooms
| Level |
Type |
Length |
Width |
Dimensions |
|
Main Level |
Primary Bedroom |
|
|
13.17 Ft x 13.75 Ft |
|
Main Level |
Living Room |
|
|
12.92 Ft x 18.25 Ft |
|
Main Level |
Kitchen |
|
|
13.42 Ft x 13.08 Ft |
|
Main Level |
Foyer |
|
|
9.08 Ft x 4.92 Ft |
|
Main Level |
Family Room |
|
|
15.83 Ft x 17.83 Ft |
|
Main Level |
Dining Room |
|
|
12.92 Ft x 9.42 Ft |
|
Main Level |
Bedroom |
|
|
12.92 Ft x 11.75 Ft |
|
Main Level |
Bedroom |
|
|
13.00 Ft x 9.92 Ft |
|
Main Level |
4pc Bathroom |
|
|
.00 Ft x .00 Ft |
|
Main Level |
4pc Bathroom |
|
|
.00 Ft x .00 Ft |
https://www.realtor.ca/real-estate/28823118/395039-highway-761-rural-clearwater-county

