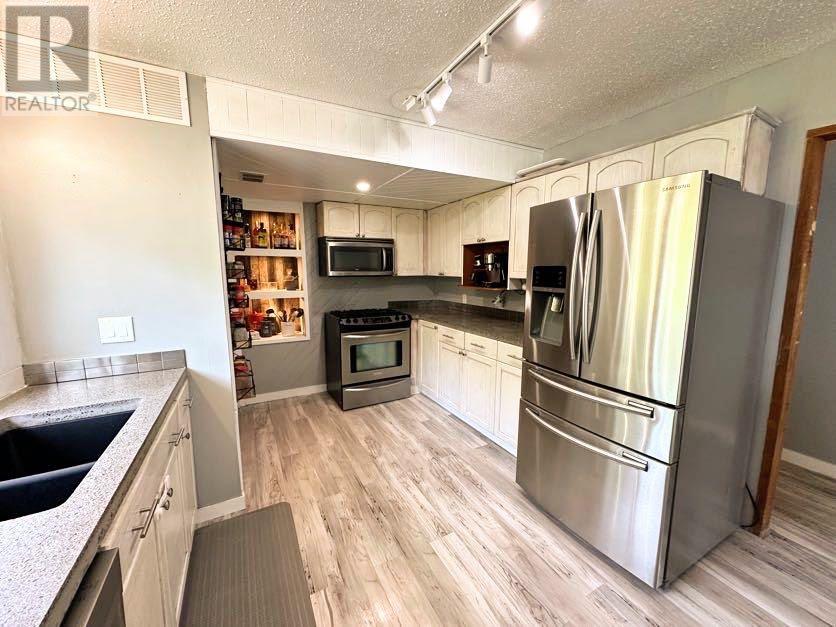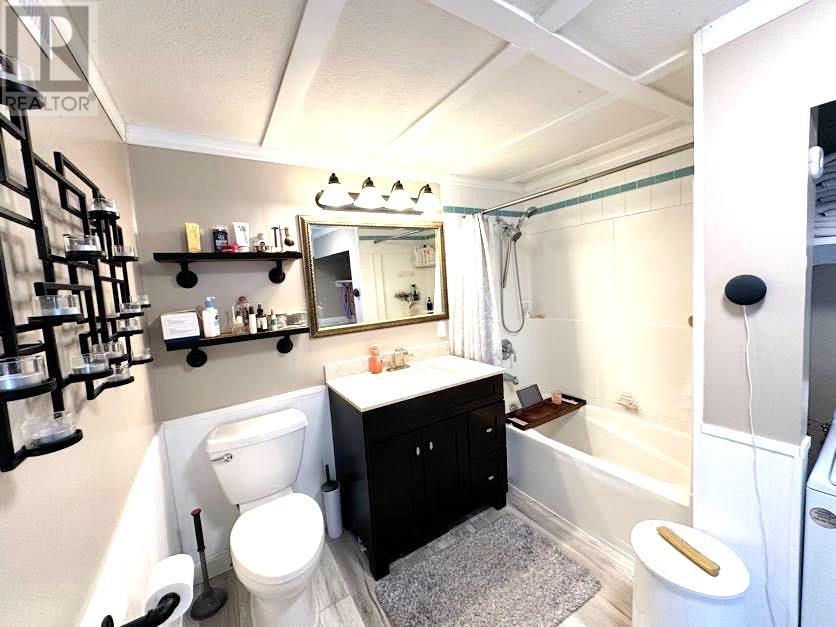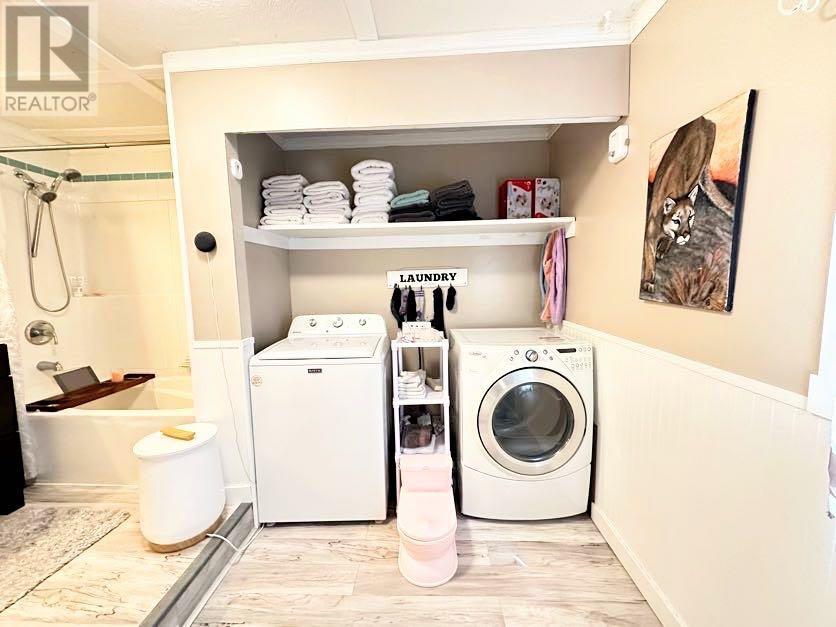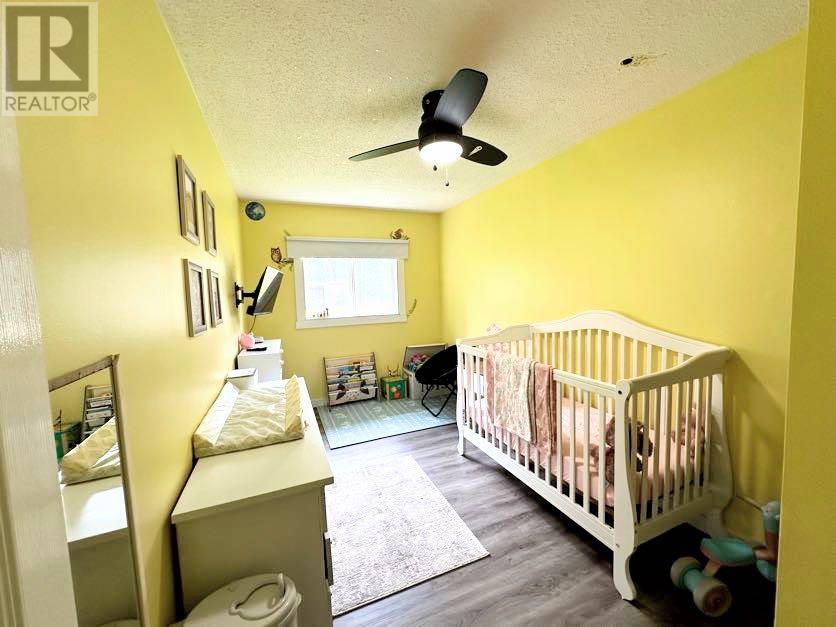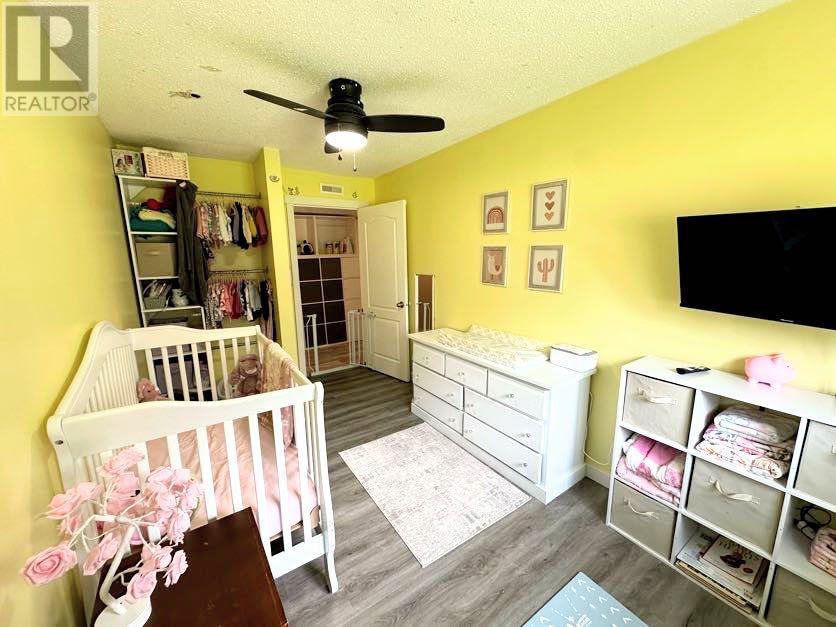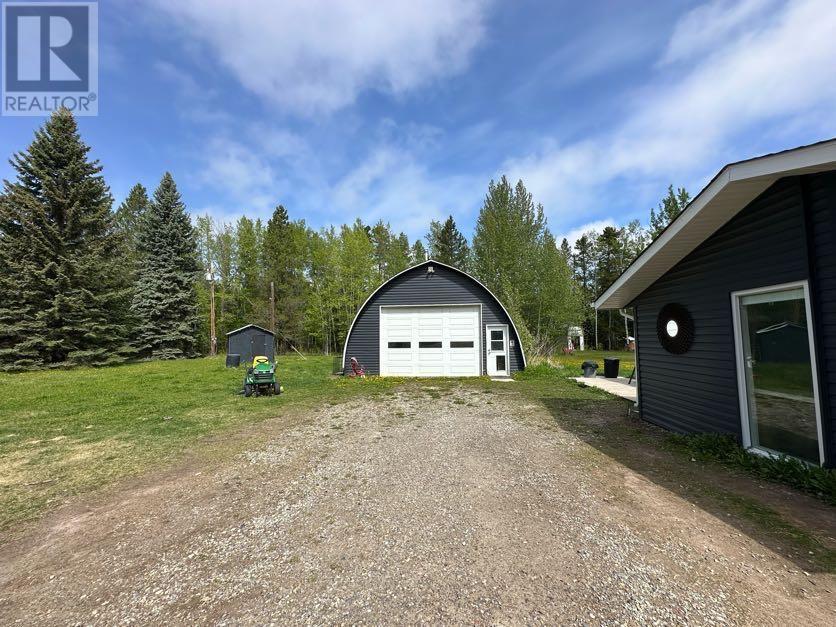3 Bedroom
1 Bathroom
1,453 ft2
Bungalow
Fireplace
None
Forced Air
Acreage
Garden Area, Landscaped
$475,000
Nestled in a prime location less than five minutes from Rocky Mountain House, this picturesque acreage is a dream come true for those seeking a blend of rustic charm and modern amenities. Offering a cozy three-bedroom home with a fully renovated bathroom, this property sits on over three acres and has everything you need to enjoy a serene lifestyle while exploring endless possibilities for guests, hobbies, or business ventures. The main house includes modern comforts like an updated kitchen with stainless steel appliances, vinyl plank flooring throughout, and an on-demand hot water system installed in 2022 for endless hot water—perfect for baths, showers, or even a future hot tub. A wood stove in the living room adds cozy warmth during cooler months and will save on utilities. Outdoor living is a highlight here, with a 25x33 Quonset featuring a loft and concrete floor that serves as a garage, or a workshop with an office and equipment storage area. The guest accommodations include a heated cabin and a charming permanent trailer with great Airbnb potential. Entertain guests in the fire pavilion with a large fire pit and prepare meals in the dedicated spit area designed for open-fire cooking. A gazebo on the deck offers space for relaxing, while a creatively designed outhouse adds a rustic touch for large gatherings. The property also includes a dual-purpose playhouse that could be hen house, a treehouse for elevated outdoor fun, a large woodshed with electricity and covered storage for equipment and toys, and a greenhouse with power and water located within a fenced garden area. Additional storage is available in a C-can like unit repurposed from an enclosed truck bed. This acreage is an idyllic mix of comfort, creativity, and opportunity—perfect for making lasting memories or pursuing entrepreneurial ventures. (id:57594)
Property Details
|
MLS® Number
|
A2221618 |
|
Property Type
|
Single Family |
|
Amenities Near By
|
Golf Course, Park, Playground, Recreation Nearby, Schools, Shopping |
|
Community Features
|
Golf Course Development, Fishing |
|
Features
|
Other, Gazebo |
|
Parking Space Total
|
2 |
|
Plan
|
8121033 |
|
Structure
|
Greenhouse, Workshop, Shed, Deck |
Building
|
Bathroom Total
|
1 |
|
Bedrooms Above Ground
|
3 |
|
Bedrooms Total
|
3 |
|
Appliances
|
Refrigerator, Gas Stove(s), Dishwasher, Microwave Range Hood Combo, Washer & Dryer |
|
Architectural Style
|
Bungalow |
|
Basement Type
|
None |
|
Constructed Date
|
1979 |
|
Construction Material
|
Wood Frame |
|
Construction Style Attachment
|
Detached |
|
Cooling Type
|
None |
|
Exterior Finish
|
Vinyl Siding |
|
Fireplace Present
|
Yes |
|
Fireplace Total
|
1 |
|
Flooring Type
|
Vinyl |
|
Foundation Type
|
See Remarks |
|
Heating Fuel
|
Natural Gas |
|
Heating Type
|
Forced Air |
|
Stories Total
|
1 |
|
Size Interior
|
1,453 Ft2 |
|
Total Finished Area
|
1453 Sqft |
|
Type
|
House |
|
Utility Water
|
Well |
Parking
|
Garage
|
|
|
Gravel
|
|
|
Heated Garage
|
|
|
Other
|
|
|
Parking Pad
|
|
|
R V
|
|
Land
|
Acreage
|
Yes |
|
Fence Type
|
Fence |
|
Land Amenities
|
Golf Course, Park, Playground, Recreation Nearby, Schools, Shopping |
|
Landscape Features
|
Garden Area, Landscaped |
|
Sewer
|
Facultative Lagoon |
|
Size Irregular
|
3.36 |
|
Size Total
|
3.36 Ac|2 - 4.99 Acres |
|
Size Total Text
|
3.36 Ac|2 - 4.99 Acres |
|
Zoning Description
|
Cra |
Rooms
| Level |
Type |
Length |
Width |
Dimensions |
|
Main Level |
4pc Bathroom |
|
|
8.67 Ft x 4.67 Ft |
|
Main Level |
Bedroom |
|
|
14.75 Ft x 7.92 Ft |
|
Main Level |
Bedroom |
|
|
14.75 Ft x 9.33 Ft |
|
Main Level |
Bedroom |
|
|
14.75 Ft x 9.42 Ft |
|
Main Level |
Dining Room |
|
|
10.92 Ft x 9.92 Ft |
|
Main Level |
Kitchen |
|
|
10.83 Ft x 15.92 Ft |
|
Main Level |
Laundry Room |
|
|
10.75 Ft x 6.92 Ft |
|
Main Level |
Living Room |
|
|
18.67 Ft x 12.58 Ft |
|
Main Level |
Storage |
|
|
18.25 Ft x 5.58 Ft |
Utilities
|
Electricity
|
Connected |
|
Natural Gas
|
Connected |
https://www.realtor.ca/real-estate/28329844/394053-6-4a-range-road-rural-clearwater-county






