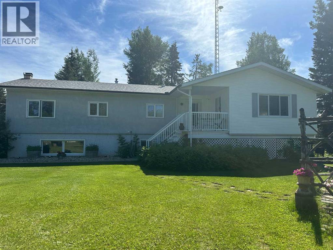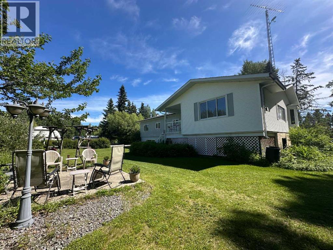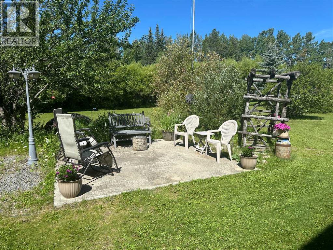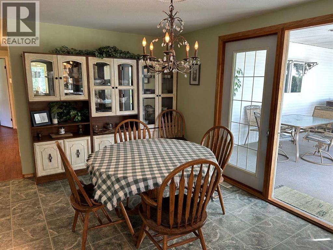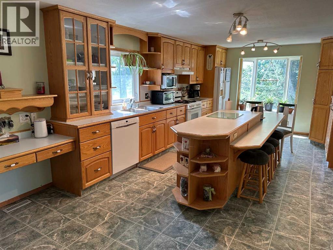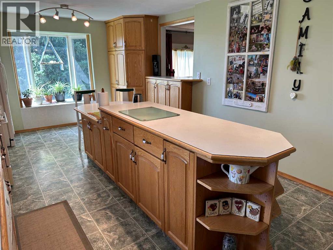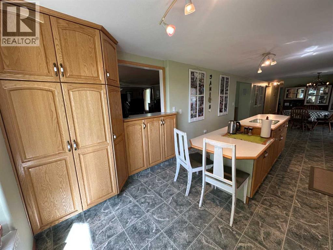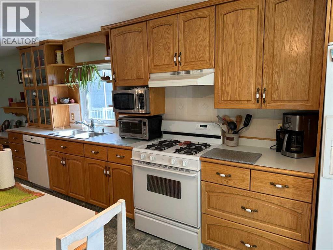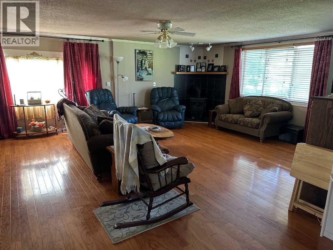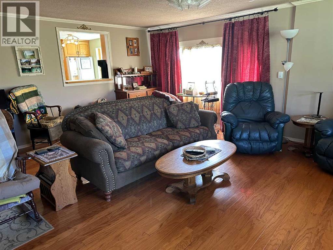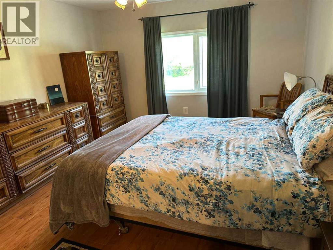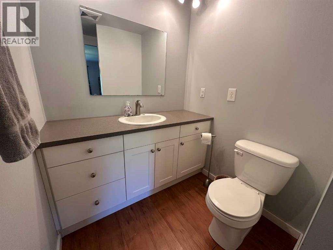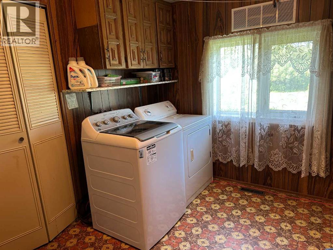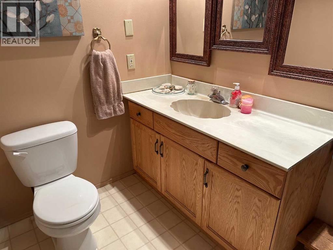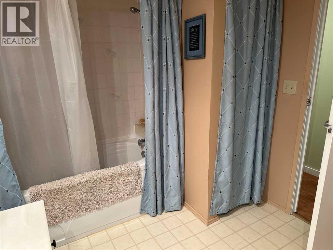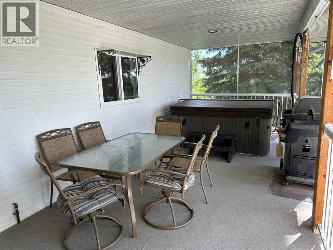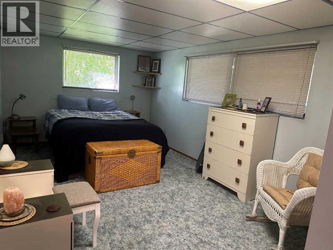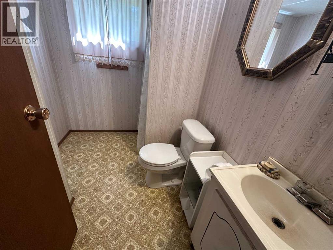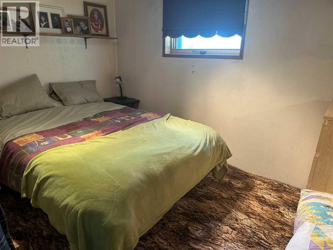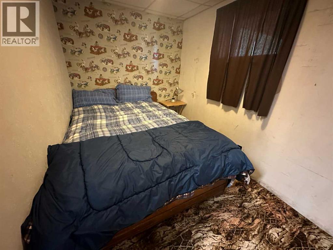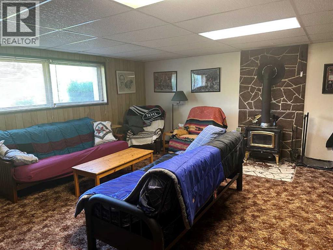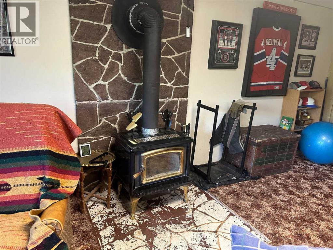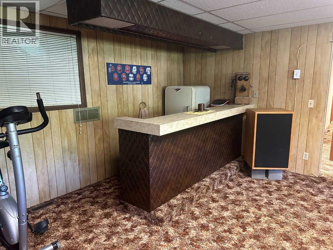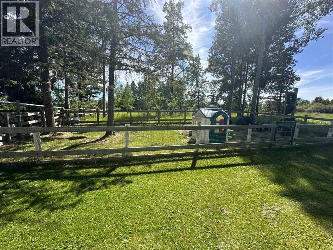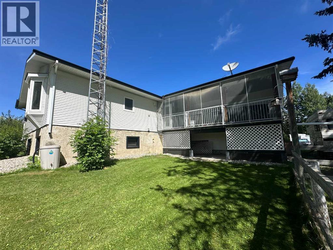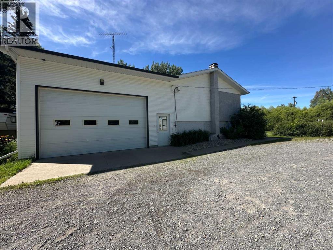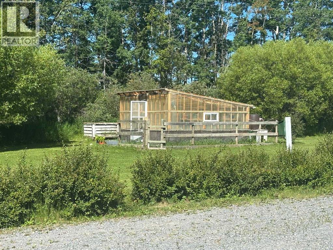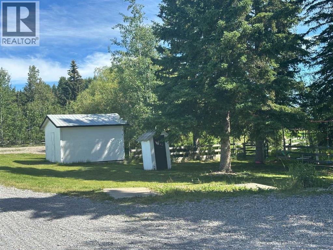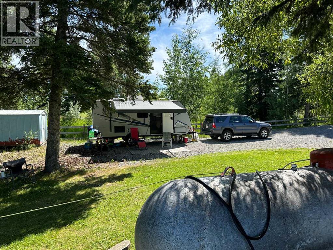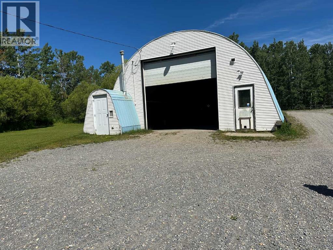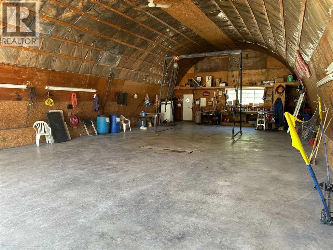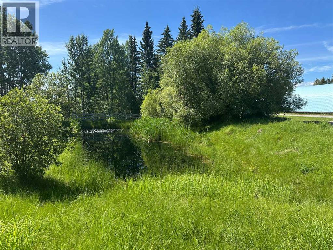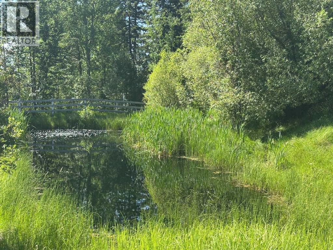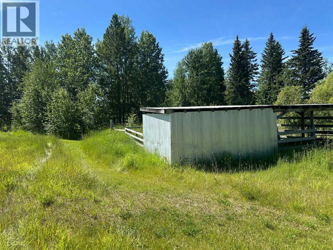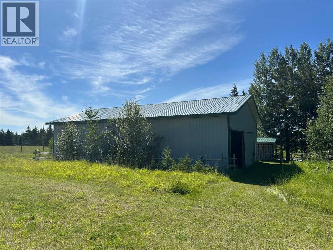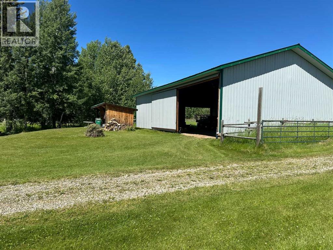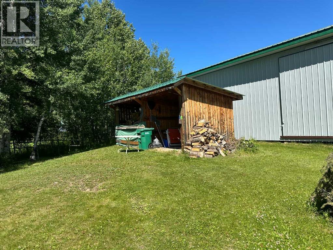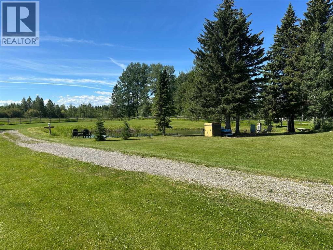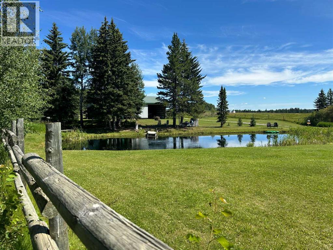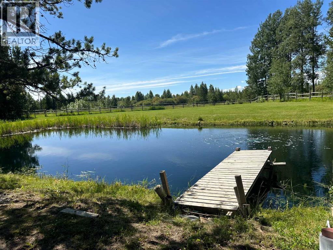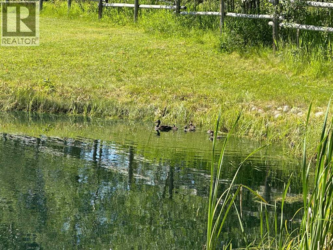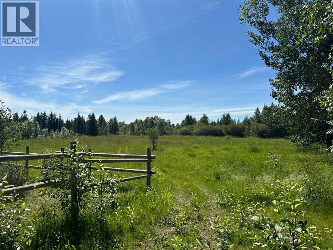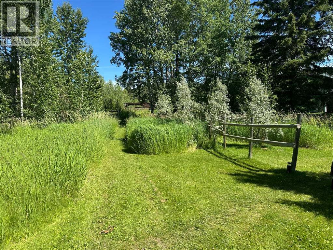5 Bedroom
3 Bathroom
1,629 ft2
Bungalow
Fireplace
None
Forced Air, Wood Stove
Acreage
Fruit Trees, Landscaped, Lawn
$639,900
Country living at its Best!. This pretty acreage located West of Rocky Mountain House is nestled within the trees and offers privacy for your family to enjoy. The bungalow style home has a total of 5 bedrooms, 3 bathrooms, a large living room with a woodstove, a spacious family room also with a woodstove and wet bar and plenty of storage. The kitchen is loaded with oak cabinetry, lots of counter space, a plant window and a unique butler's pass though to the living room. The attached dinette area is accessible to the screened in porch in which you will discover a hot tub waiting for you and your family. For those that choose to indulge themselves in the outdoors, you will find a greenhouse, a tasteful firepit area, a fenced in children's play space, camping sites and 2 aerated water ponds one of which is a fish pond. Did I mention parking? There is a heated oversized double attached garage as well with an overhead heater and rough in infloor heating as well as a 30 x 40 arch rib shop equipped with a boiler and in floor heat. Also for the horse lovers, a shelter is ready and a 40x 60 pole shed to store your toys or convert to an indoor arena. Not only is there a lot to see in this 7.1 are parcel, but it certainly can't be appreciated unless you visit. This property has been well cared for and the pride of the flower beds, yards and trout pond is evident. (id:57594)
Property Details
|
MLS® Number
|
A2239801 |
|
Property Type
|
Single Family |
|
Features
|
Other, Wood Windows, Pvc Window, Gas Bbq Hookup |
|
Plan
|
8020050 |
|
Structure
|
Barn, Pole Barn, Deck |
Building
|
Bathroom Total
|
3 |
|
Bedrooms Above Ground
|
2 |
|
Bedrooms Below Ground
|
3 |
|
Bedrooms Total
|
5 |
|
Appliances
|
Refrigerator, Oven - Gas, Dishwasher, Range, Hood Fan, Window Coverings, Garage Door Opener |
|
Architectural Style
|
Bungalow |
|
Basement Development
|
Finished |
|
Basement Type
|
Full (finished) |
|
Constructed Date
|
1979 |
|
Construction Style Attachment
|
Detached |
|
Cooling Type
|
None |
|
Exterior Finish
|
Stucco, Vinyl Siding |
|
Fireplace Present
|
Yes |
|
Fireplace Total
|
2 |
|
Flooring Type
|
Carpeted, Laminate, Linoleum |
|
Foundation Type
|
Poured Concrete |
|
Half Bath Total
|
1 |
|
Heating Fuel
|
Propane, Wood |
|
Heating Type
|
Forced Air, Wood Stove |
|
Stories Total
|
1 |
|
Size Interior
|
1,629 Ft2 |
|
Total Finished Area
|
1629 Sqft |
|
Type
|
House |
|
Utility Water
|
Well |
Parking
|
Attached Garage
|
2 |
|
Garage
|
|
|
Heated Garage
|
|
|
Parking Pad
|
|
|
R V
|
|
Land
|
Acreage
|
Yes |
|
Fence Type
|
Cross Fenced, Fence |
|
Landscape Features
|
Fruit Trees, Landscaped, Lawn |
|
Sewer
|
Septic Tank |
|
Size Irregular
|
7.12 |
|
Size Total
|
7.12 Ac|5 - 9.99 Acres |
|
Size Total Text
|
7.12 Ac|5 - 9.99 Acres |
|
Zoning Description
|
Cra |
Rooms
| Level |
Type |
Length |
Width |
Dimensions |
|
Lower Level |
Bedroom |
|
|
15.83 Ft x 10.00 Ft |
|
Lower Level |
3pc Bathroom |
|
|
.00 Ft x .00 Ft |
|
Lower Level |
Bedroom |
|
|
11.00 Ft x 8.42 Ft |
|
Lower Level |
Bedroom |
|
|
10.42 Ft x 6.67 Ft |
|
Lower Level |
Storage |
|
|
31.08 Ft x 10.83 Ft |
|
Lower Level |
Family Room |
|
|
18.17 Ft x 21.42 Ft |
|
Main Level |
Living Room |
|
|
17.50 Ft x 21.25 Ft |
|
Main Level |
Other |
|
|
34.17 Ft x 11.25 Ft |
|
Main Level |
Bedroom |
|
|
7.67 Ft x 11.33 Ft |
|
Main Level |
Laundry Room |
|
|
9.08 Ft x 11.33 Ft |
|
Main Level |
Storage |
|
|
8.25 Ft x 3.92 Ft |
|
Main Level |
4pc Bathroom |
|
|
.00 Ft x .00 Ft |
|
Main Level |
Primary Bedroom |
|
|
11.67 Ft x 14.42 Ft |
|
Main Level |
2pc Bathroom |
|
|
.00 Ft x .00 Ft |
https://www.realtor.ca/real-estate/28604369/394051-range-road-8-5a-rural-clearwater-county

