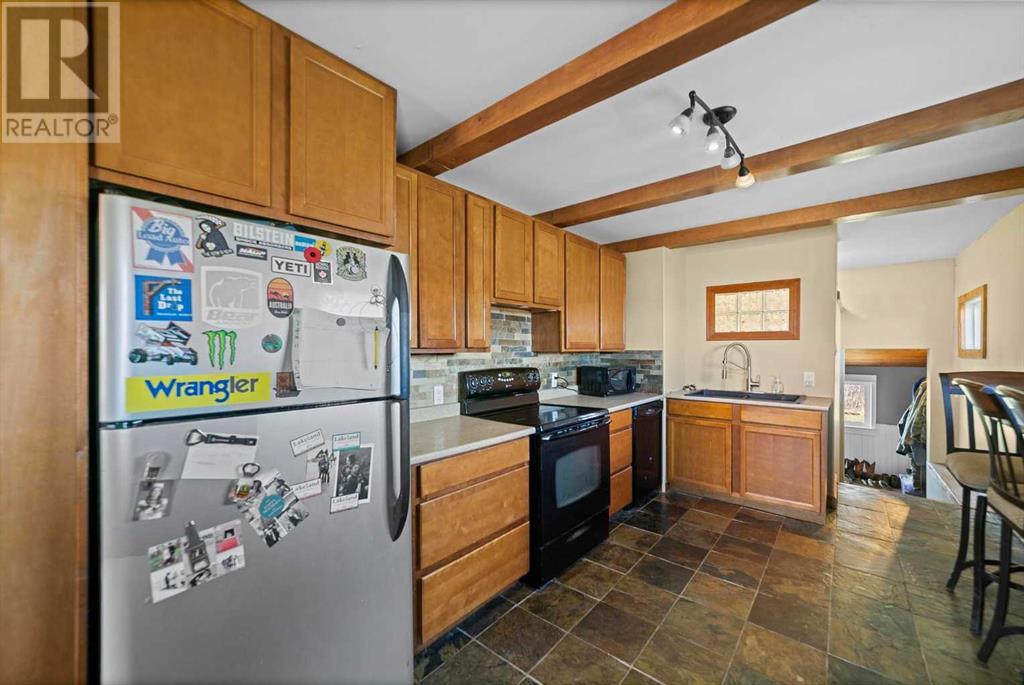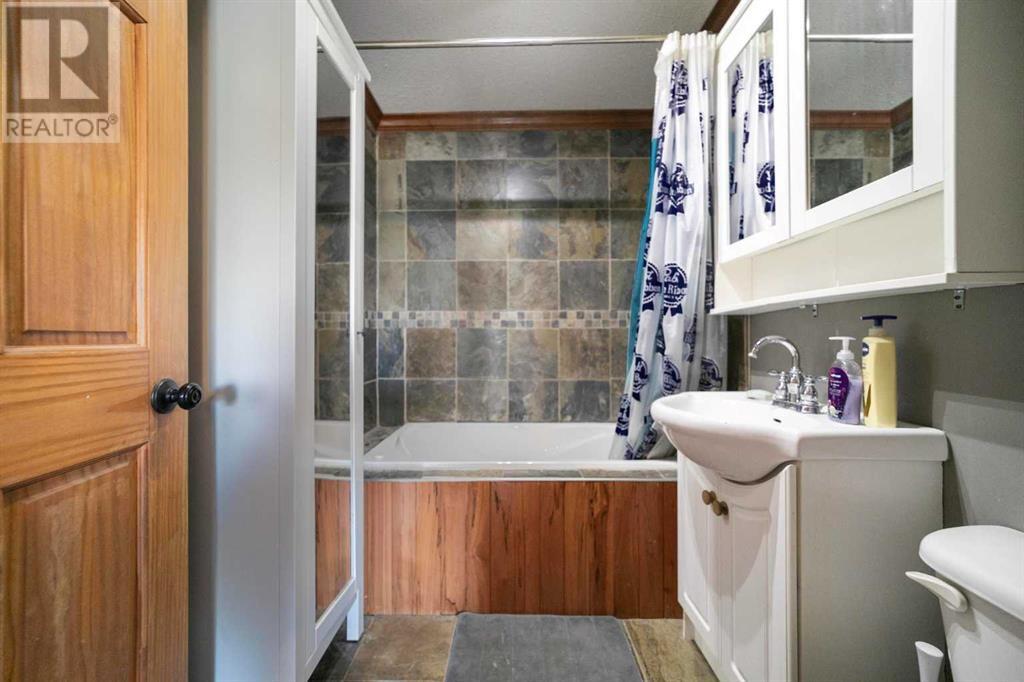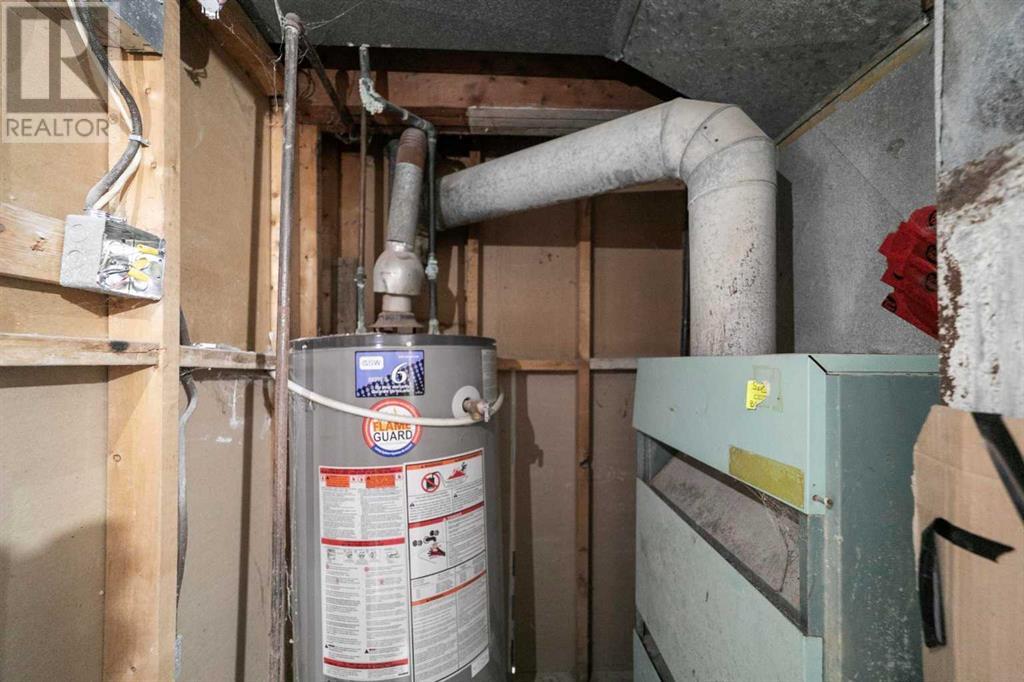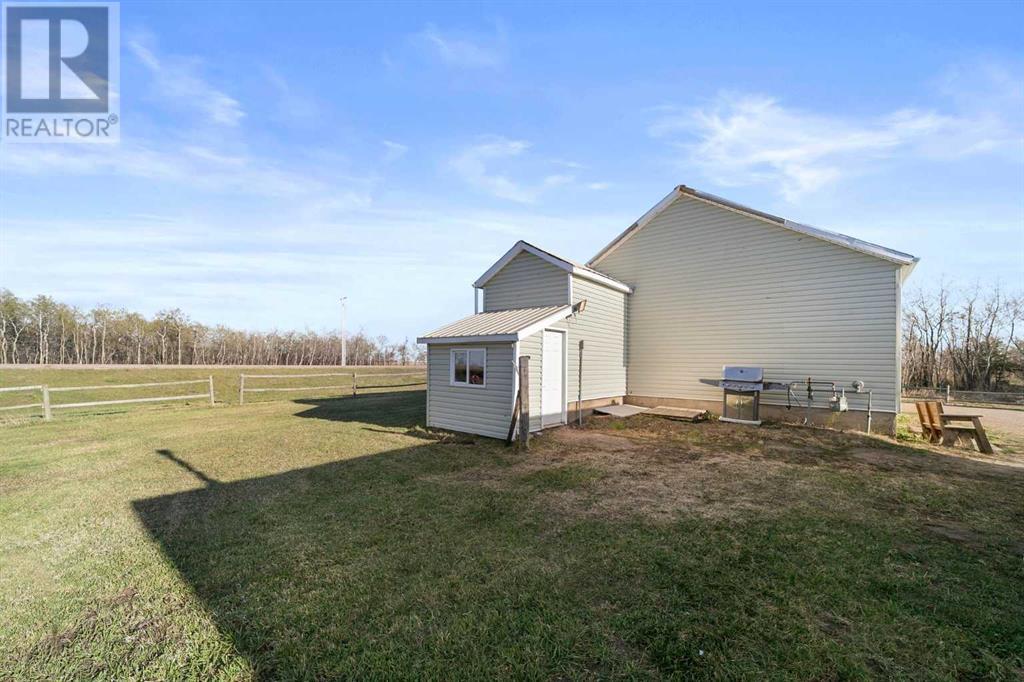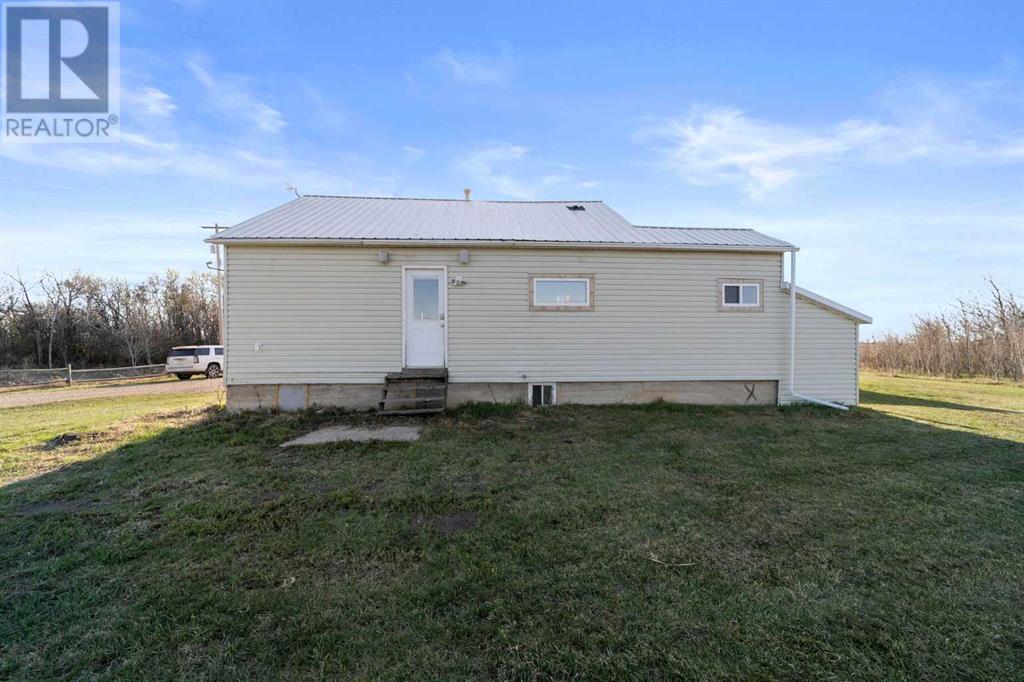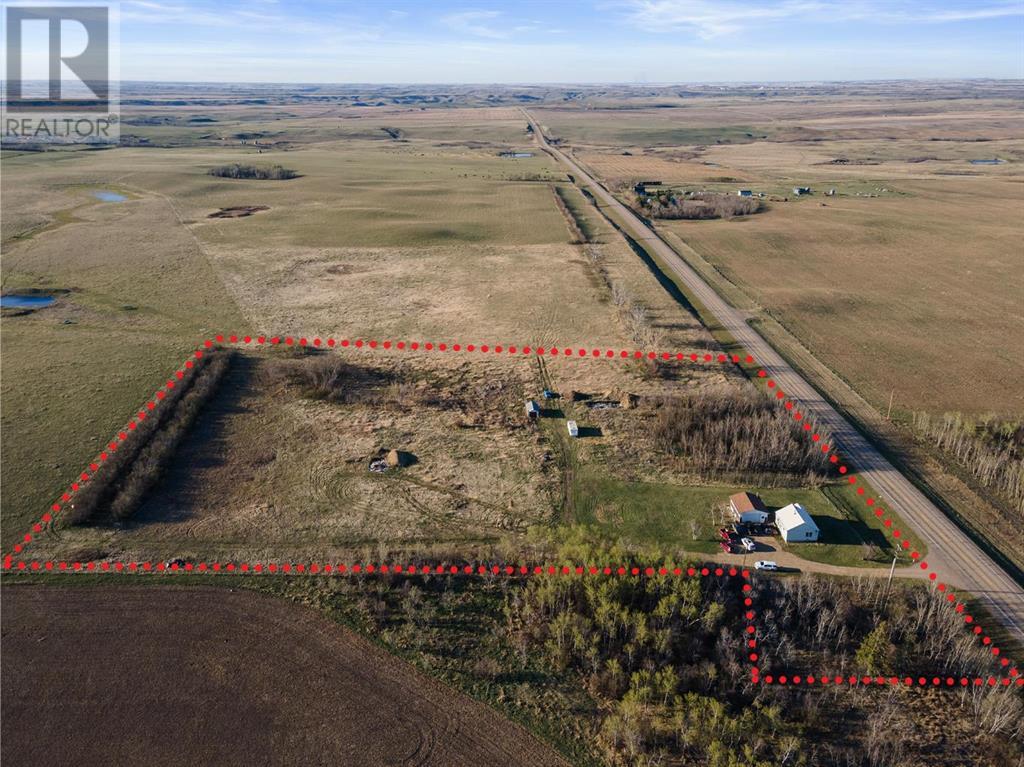3 Bedroom
2 Bathroom
887 ft2
Bungalow
None
Forced Air
Acreage
Lawn
$265,000
This property is the perfect blend of outdoor space and charming living space in this 3-bedroom, 2-bathroom home. This property is nestled on an expansive 11.27 acres. Located amidst serene surroundings, this property is ideal for those seeking a peaceful lifestyle away from the hustle and bustle. Step inside to find a warm and inviting interior featuring stunning hardwood flooring and stylish slate tile. The main floor boasts a spacious layout that includes a well-appointed kitchen with laminate countertops and a tile backsplash. The comfortable living area flows seamlessly, making it an ideal space for family gatherings. Retreat to the generously sized bedrooms, where you'll appreciate the solid wood interior doors and charming details throughout. The main floor is thoughtfully designed with a 4-piece bathroom, ensuring convenience for all. Venture downstairs to the basement, which features a 2-piece bathroom that is plumbed for a shower, offering endless potential for customization to fit your lifestyle. Imagine crafting the ultimate recreational space or additional living quarters in this versatile area! The exterior of the home is just as impressive, boasting a durable metal roof and low-maintenance vinyl siding. A brand-new detached 24x28 garage, built in 2024, includes in-floor heating—perfect for car enthusiasts or as a workshop space. Embrace outdoor living with a gas line for your BBQ, ready to host summer cookouts. With no gravel in sight, you’ll enjoy a neat and tidy yard that showcases the natural beauty of your private oasis. This property not only offers ample space to explore and relax but also presents plenty of opportunities for future development. Don’t miss your chance to own this incredible country retreat! (id:57594)
Property Details
|
MLS® Number
|
A2217363 |
|
Property Type
|
Single Family |
|
Features
|
Treed, Pvc Window, No Animal Home, No Smoking Home, Gas Bbq Hookup |
|
Plan
|
2122693 |
|
Structure
|
Shed, Porch |
|
View Type
|
View |
Building
|
Bathroom Total
|
2 |
|
Bedrooms Above Ground
|
2 |
|
Bedrooms Below Ground
|
1 |
|
Bedrooms Total
|
3 |
|
Appliances
|
Refrigerator, Water Purifier, Dishwasher, Stove, Window Coverings, Garage Door Opener, Washer & Dryer |
|
Architectural Style
|
Bungalow |
|
Basement Development
|
Partially Finished |
|
Basement Type
|
Full (partially Finished) |
|
Constructed Date
|
1950 |
|
Construction Style Attachment
|
Detached |
|
Cooling Type
|
None |
|
Exterior Finish
|
Vinyl Siding |
|
Flooring Type
|
Concrete, Hardwood, Laminate, Tile, Wood |
|
Foundation Type
|
Poured Concrete |
|
Half Bath Total
|
1 |
|
Heating Type
|
Forced Air |
|
Stories Total
|
1 |
|
Size Interior
|
887 Ft2 |
|
Total Finished Area
|
887 Sqft |
|
Type
|
House |
|
Utility Water
|
Well |
Parking
|
Detached Garage
|
2 |
|
Garage
|
|
|
Gravel
|
|
|
Heated Garage
|
|
Land
|
Acreage
|
Yes |
|
Fence Type
|
Fence |
|
Landscape Features
|
Lawn |
|
Sewer
|
Septic Tank |
|
Size Irregular
|
11.27 |
|
Size Total
|
11.27 Ac|10 - 49 Acres |
|
Size Total Text
|
11.27 Ac|10 - 49 Acres |
|
Zoning Description
|
Ag |
Rooms
| Level |
Type |
Length |
Width |
Dimensions |
|
Basement |
Foyer |
|
|
6.00 Ft x 6.00 Ft |
|
Basement |
Living Room |
|
|
20.00 Ft x 13.00 Ft |
|
Basement |
Bedroom |
|
|
10.00 Ft x 10.00 Ft |
|
Basement |
2pc Bathroom |
|
|
4.00 Ft x 7.00 Ft |
|
Basement |
Furnace |
|
|
4.00 Ft x 5.00 Ft |
|
Basement |
Laundry Room |
|
|
7.83 Ft x 7.83 Ft |
|
Basement |
Storage |
|
|
5.83 Ft x 9.00 Ft |
|
Main Level |
Other |
|
|
7.00 Ft x 5.00 Ft |
|
Main Level |
Hall |
|
|
3.00 Ft x 7.92 Ft |
|
Main Level |
Kitchen |
|
|
9.00 Ft x 14.00 Ft |
|
Main Level |
Living Room |
|
|
15.00 Ft x 13.92 Ft |
|
Main Level |
Primary Bedroom |
|
|
10.83 Ft x 13.00 Ft |
|
Main Level |
4pc Bathroom |
|
|
7.00 Ft x 5.00 Ft |
|
Main Level |
Bedroom |
|
|
9.00 Ft x 11.00 Ft |
https://www.realtor.ca/real-estate/28256204/39218-highway-36-highway-rural-paintearth-no-18-county-of









