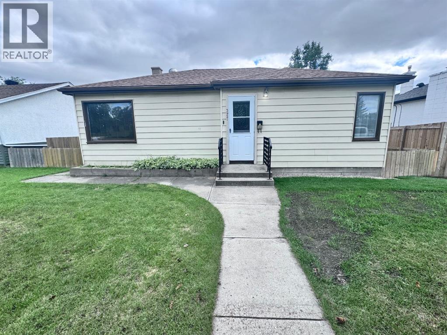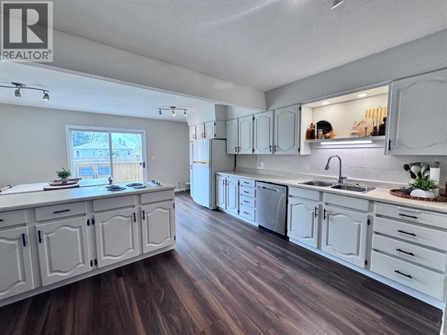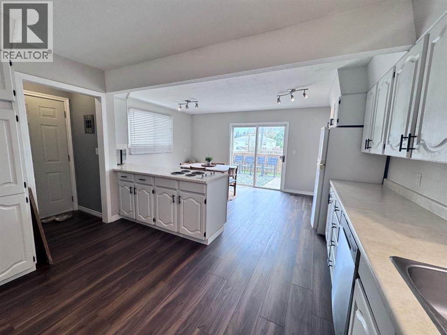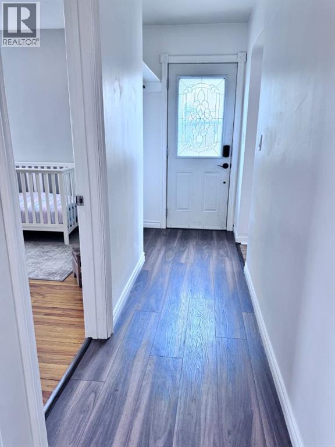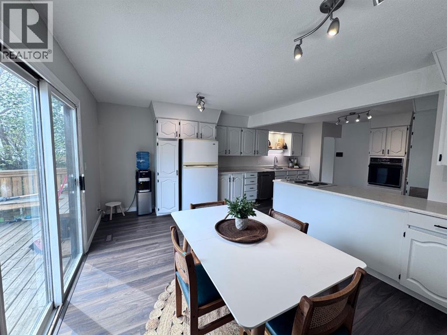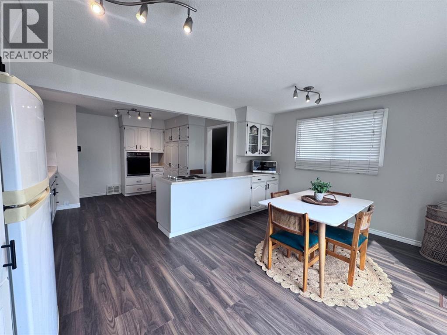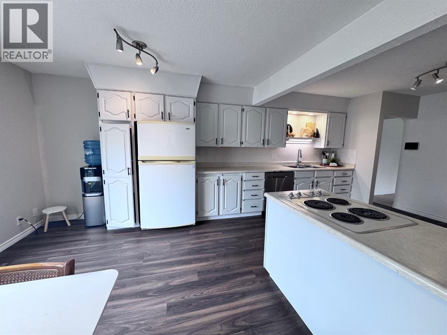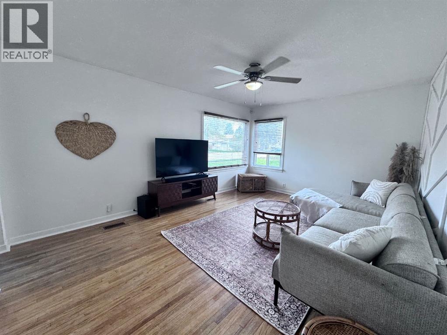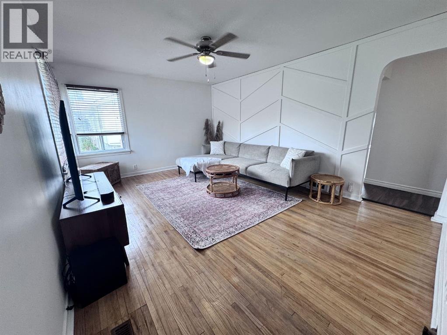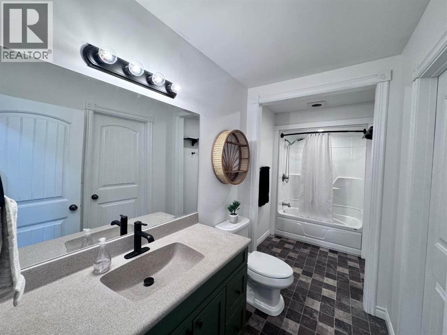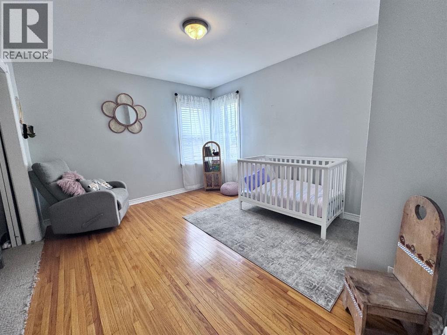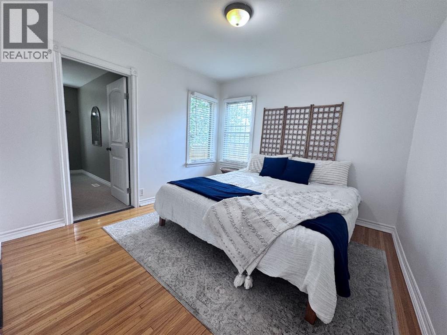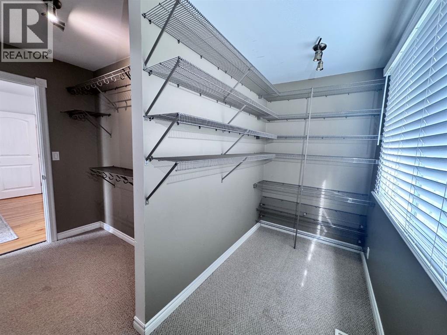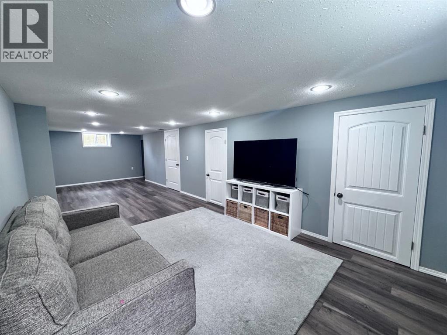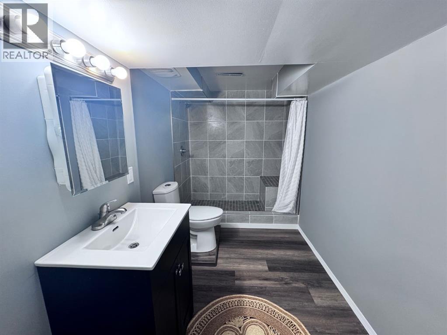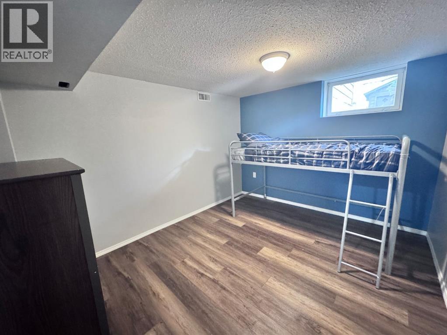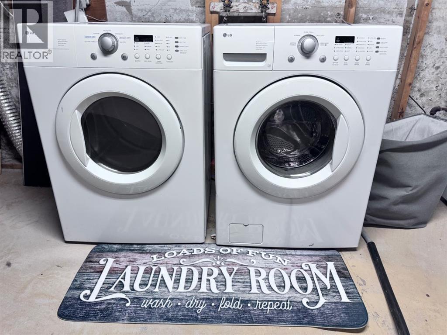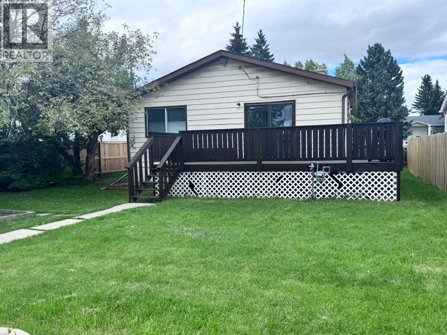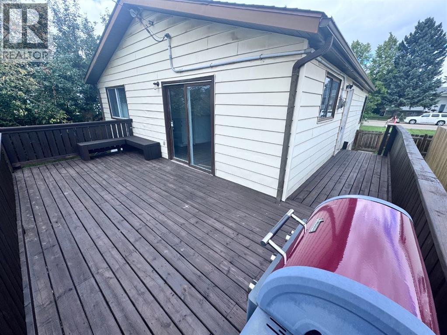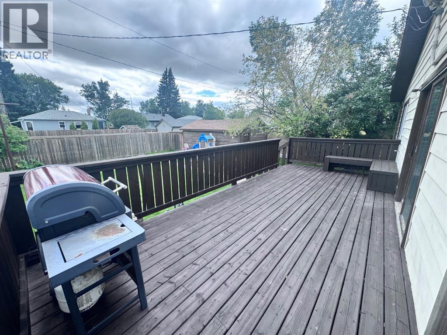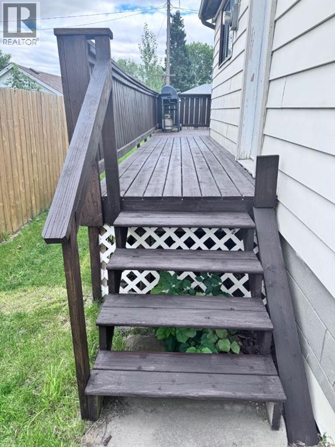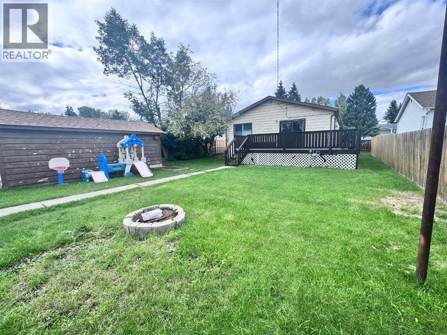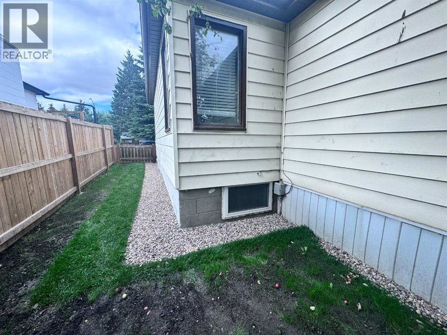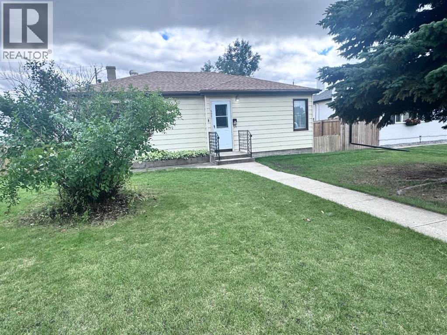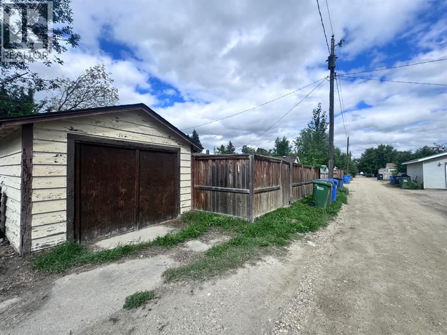3 Bedroom
2 Bathroom
1,158 ft2
Bungalow
None
Forced Air
$339,900
Charming 3-bedroom, 2-bathroom bungalow in a quiet, established neighborhood, just minutes from downtown Red Deer. Built in 1952, this home is full of character and offers a rare extra-large kitchen with brand-new flooring, plenty of counter space, storage, and room for family gatherings.The main floor features a bright living area and spacious dining space. The finished basement shares a side door entrance with the kitchen. Recent updates include fresh paint throughout the entire home, a professionally installed weeping tile and French drain system, and a brand-new hot water tank (2024), providing long-term protection and peace of mind.Outside, enjoy a wrap-around deck with fresh stain perfect for entertaining, a massive fully fenced yard ideal for pets, and mature trees that create a relaxing outdoor space. This home is just steps from parks, a quaint little ice cream and soda shoppe, and close to downtown for added convenience.With a central location near schools, shopping, and transit, this move-in ready home blends convenience, comfort, and opportunity. (id:57594)
Property Details
|
MLS® Number
|
A2248926 |
|
Property Type
|
Single Family |
|
Neigbourhood
|
Michener Hill |
|
Community Name
|
Michener Hill |
|
Amenities Near By
|
Park, Playground, Schools |
|
Parking Space Total
|
1 |
|
Plan
|
4705hw |
|
Structure
|
Deck |
Building
|
Bathroom Total
|
2 |
|
Bedrooms Above Ground
|
2 |
|
Bedrooms Below Ground
|
1 |
|
Bedrooms Total
|
3 |
|
Appliances
|
Washer, Refrigerator, Dishwasher, Dryer, Oven - Built-in |
|
Architectural Style
|
Bungalow |
|
Basement Development
|
Finished |
|
Basement Type
|
Partial (finished) |
|
Constructed Date
|
1952 |
|
Construction Material
|
Wood Frame |
|
Construction Style Attachment
|
Detached |
|
Cooling Type
|
None |
|
Flooring Type
|
Carpeted, Hardwood, Linoleum |
|
Foundation Type
|
Poured Concrete |
|
Heating Type
|
Forced Air |
|
Stories Total
|
1 |
|
Size Interior
|
1,158 Ft2 |
|
Total Finished Area
|
1158 Sqft |
|
Type
|
House |
Parking
Land
|
Acreage
|
No |
|
Fence Type
|
Fence |
|
Land Amenities
|
Park, Playground, Schools |
|
Size Depth
|
38.1 M |
|
Size Frontage
|
15.24 M |
|
Size Irregular
|
6250.00 |
|
Size Total
|
6250 Sqft|4,051 - 7,250 Sqft |
|
Size Total Text
|
6250 Sqft|4,051 - 7,250 Sqft |
|
Zoning Description
|
R2 |
Rooms
| Level |
Type |
Length |
Width |
Dimensions |
|
Basement |
3pc Bathroom |
|
|
Measurements not available |
|
Basement |
Family Room |
|
|
30.92 Ft x 11.00 Ft |
|
Basement |
Bedroom |
|
|
11.67 Ft x 9.50 Ft |
|
Main Level |
Other |
|
|
12.75 Ft x 22.00 Ft |
|
Main Level |
Living Room |
|
|
16.67 Ft x 12.17 Ft |
|
Main Level |
Bedroom |
|
|
10.00 Ft x 11.25 Ft |
|
Main Level |
Primary Bedroom |
|
|
12.67 Ft x 10.83 Ft |
|
Main Level |
4pc Bathroom |
|
|
Measurements not available |
https://www.realtor.ca/real-estate/28736624/3921-50a-street-red-deer-michener-hill

