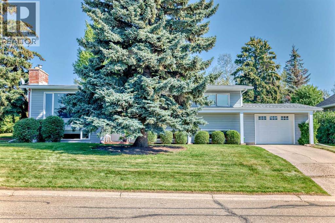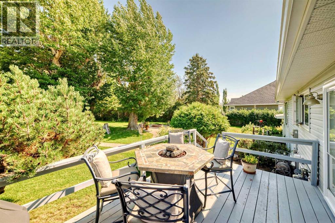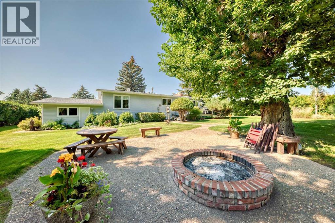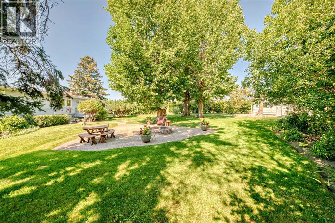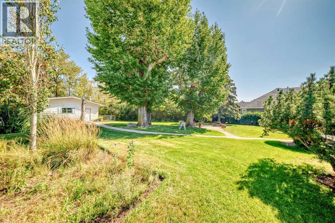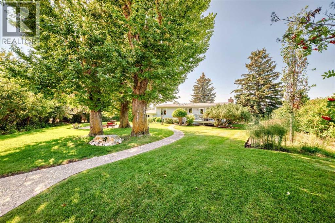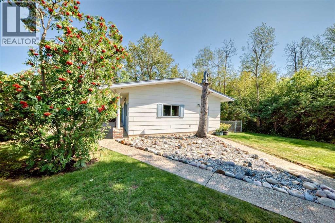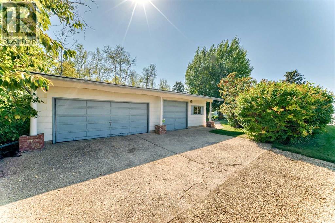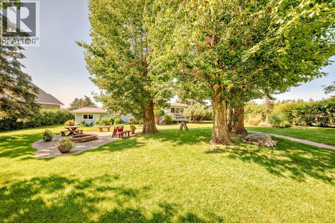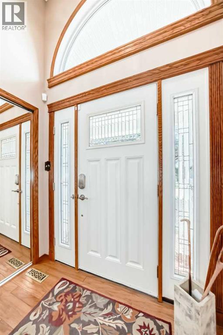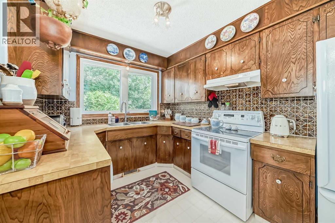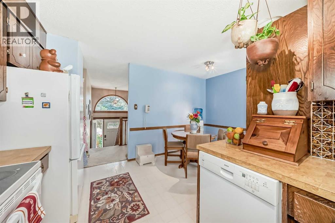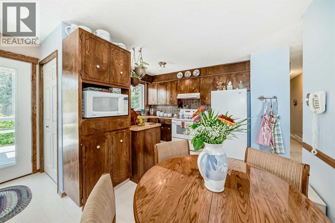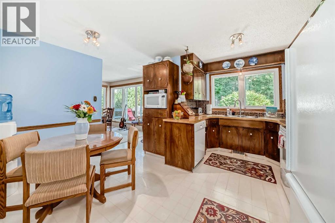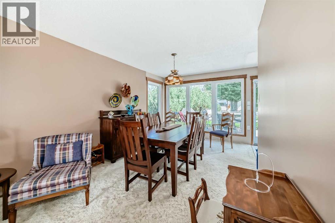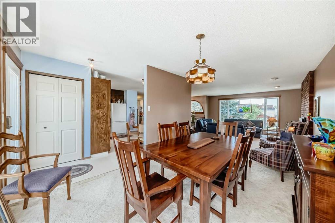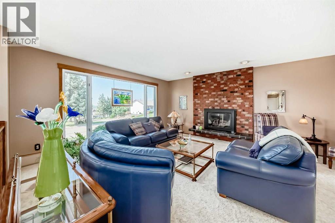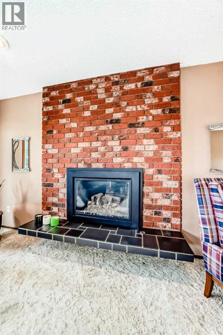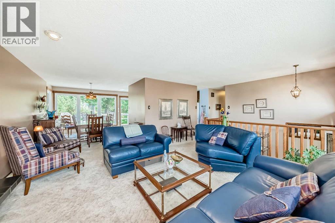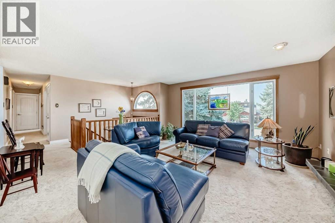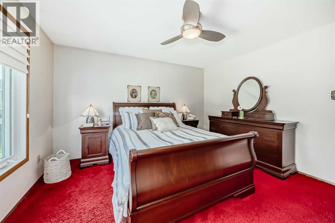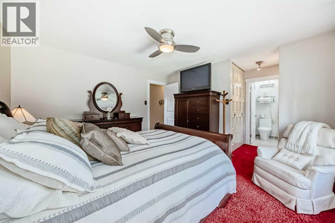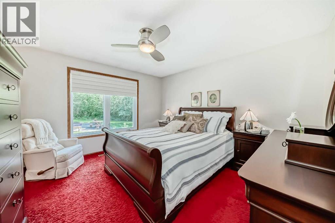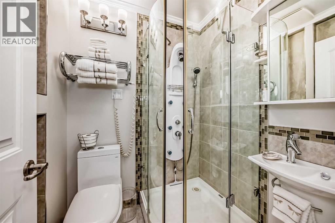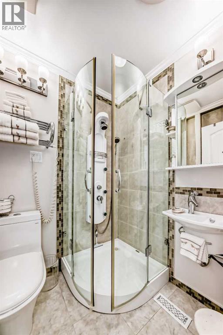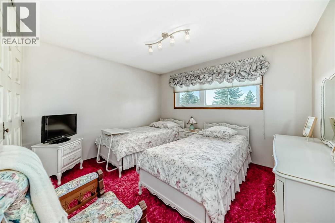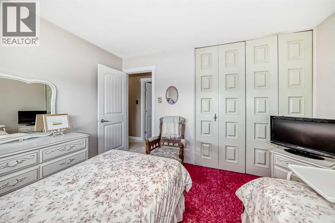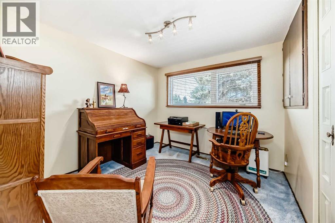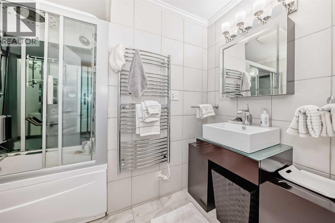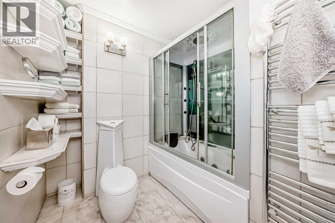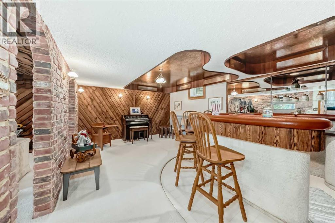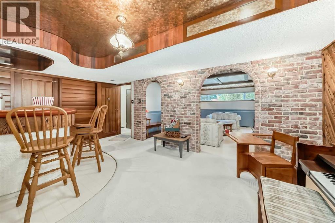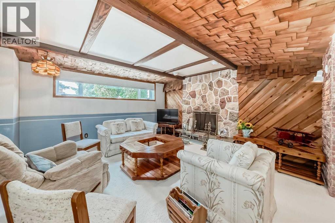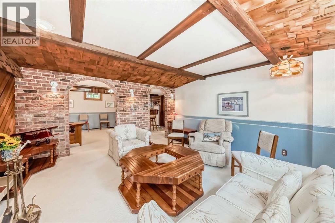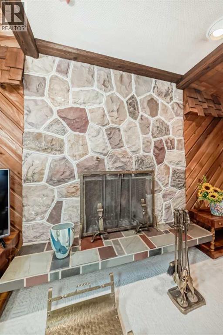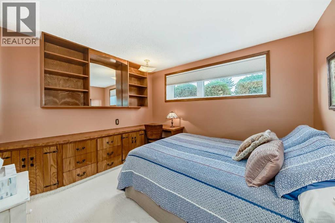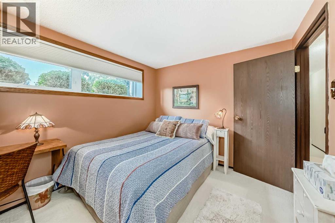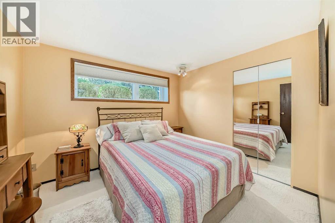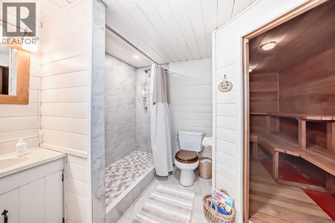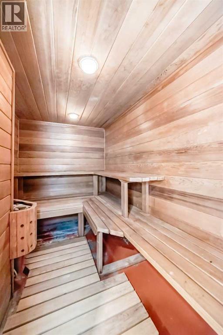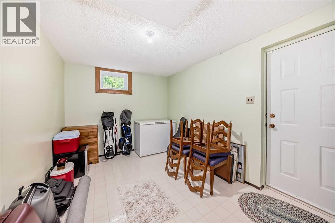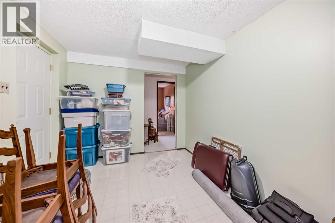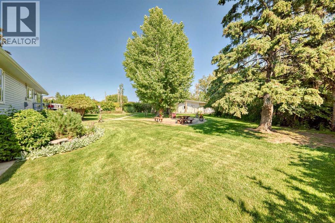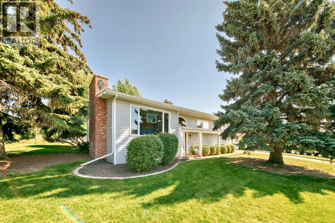5 Bedroom
3 Bathroom
1,381 ft2
Bi-Level
Fireplace
None
Forced Air
$539,000
This is the coolest place!! You are going to love this beautifully maintained, custom-built, one-owner home, tucked away on a serene cul-de-sac and situated on an expansive, private lot. This 5-bedroom, 3-bathroom home offers a perfect blend of space, comfort, and modern updates, providing a rare opportunity for country-like living within town limits. The main floor greets you with a bright, open living room filled with natural light, ideal for relaxation or gatherings. The well-appointed kitchen features ample cabinetry, while the adjacent dining room offers generous space for family meals or entertaining. Completing this level are two spacious bedrooms, a modern 4-piece bathroom, and a luxurious primary suite with its own 3-piece ensuite. The fully finished basement expands your living space with two additional bedrooms, a 3-piece bathroom, a large family and recreation room, a private sauna, a wet bar, and a convenient laundry area. Outdoors, the MASSIVE backyard serves as a peaceful retreat, boasting mature trees, manicured shrubs, a spacious deck, and a dedicated firepit area—perfect for entertaining or relaxing in a park-like setting. The backyard is equipped with electrical wiring and outlets for added convenience. An attached single-car garage and a detached TRIPLE GARAGE provide ample parking and storage, with plenty of room for vehicles or hobbies. Numerous upgrades enhance the home’s appeal, including new upstairs and downstairs furnaces, a larger hot water heater, a new water softener (2022), a new front garage door opener (2022), and a new well pump (2023). In 2012, the siding, soffit, fascia, windows, cladding, and shingles were replaced, while the upstairs bathrooms were renovated between 2009–2010. Serviced by both a well and town water, as well as a town septic system, this home combines functionality with modern efficiency. This exceptional property, lovingly cared for and brimming with character and style, is a rare find that offers the tranquilit y of country living with the convenience of town amenities. This is your chance to own this move-in-ready home that radiates warmth and endless potential. (id:57594)
Property Details
|
MLS® Number
|
A2251408 |
|
Property Type
|
Single Family |
|
Community Name
|
Riverside |
|
Amenities Near By
|
Golf Course, Playground |
|
Community Features
|
Golf Course Development |
|
Features
|
See Remarks |
|
Parking Space Total
|
4 |
|
Plan
|
0625416 |
|
Structure
|
Deck |
Building
|
Bathroom Total
|
3 |
|
Bedrooms Above Ground
|
3 |
|
Bedrooms Below Ground
|
2 |
|
Bedrooms Total
|
5 |
|
Appliances
|
Washer, Refrigerator, Dishwasher, Stove, Dryer, Microwave |
|
Architectural Style
|
Bi-level |
|
Basement Development
|
Finished |
|
Basement Type
|
Full (finished) |
|
Constructed Date
|
1973 |
|
Construction Style Attachment
|
Detached |
|
Cooling Type
|
None |
|
Exterior Finish
|
Brick, Vinyl Siding |
|
Fireplace Present
|
Yes |
|
Fireplace Total
|
2 |
|
Flooring Type
|
Carpeted, Linoleum, Tile |
|
Foundation Type
|
Poured Concrete |
|
Heating Type
|
Forced Air |
|
Size Interior
|
1,381 Ft2 |
|
Total Finished Area
|
1380.9 Sqft |
|
Type
|
House |
|
Utility Water
|
Well |
Parking
|
Attached Garage
|
1 |
|
Detached Garage
|
3 |
Land
|
Acreage
|
No |
|
Fence Type
|
Not Fenced |
|
Land Amenities
|
Golf Course, Playground |
|
Size Depth
|
73.76 M |
|
Size Frontage
|
35.29 M |
|
Size Irregular
|
27476.10 |
|
Size Total
|
27476.1 Sqft|21,780 - 32,669 Sqft (1/2 - 3/4 Ac) |
|
Size Total Text
|
27476.1 Sqft|21,780 - 32,669 Sqft (1/2 - 3/4 Ac) |
|
Zoning Description
|
R1 |
Rooms
| Level |
Type |
Length |
Width |
Dimensions |
|
Basement |
Bedroom |
|
|
10.83 Ft x 9.25 Ft |
|
Basement |
Bedroom |
|
|
10.58 Ft x 9.33 Ft |
|
Basement |
Sauna |
|
|
10.00 Ft x 5.75 Ft |
|
Basement |
3pc Bathroom |
|
|
Measurements not available |
|
Basement |
Laundry Room |
|
|
11.92 Ft x 5.00 Ft |
|
Basement |
Other |
|
|
8.25 Ft x 8.42 Ft |
|
Basement |
Recreational, Games Room |
|
|
12.92 Ft x 10.33 Ft |
|
Basement |
Family Room |
|
|
14.67 Ft x 14.83 Ft |
|
Main Level |
Other |
|
|
6.58 Ft x 4.75 Ft |
|
Main Level |
Living Room |
|
|
16.00 Ft x 15.33 Ft |
|
Main Level |
Dining Room |
|
|
13.33 Ft x 10.00 Ft |
|
Main Level |
Kitchen |
|
|
13.00 Ft x 8.25 Ft |
|
Main Level |
Bedroom |
|
|
12.00 Ft x 10.50 Ft |
|
Main Level |
4pc Bathroom |
|
|
Measurements not available |
|
Main Level |
Bedroom |
|
|
10.50 Ft x 10.00 Ft |
|
Main Level |
Primary Bedroom |
|
|
13.00 Ft x 12.50 Ft |
|
Main Level |
3pc Bathroom |
|
|
Measurements not available |
https://www.realtor.ca/real-estate/28793235/3919-39-street-close-ponoka-riverside


