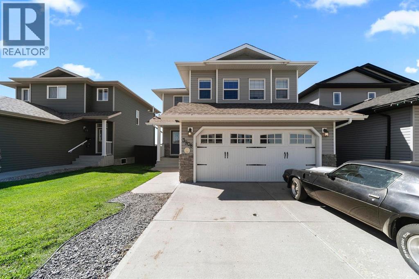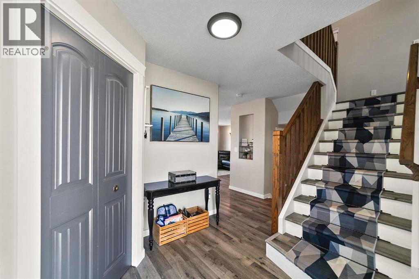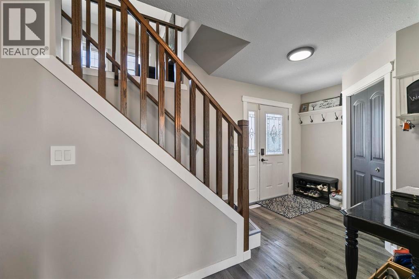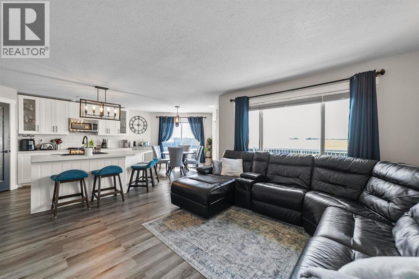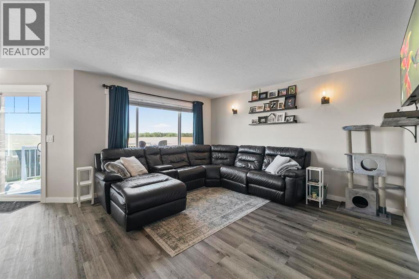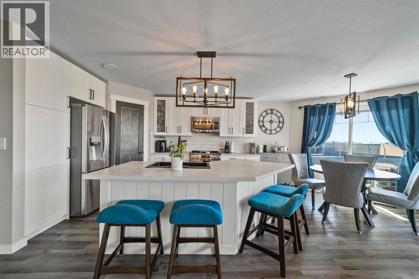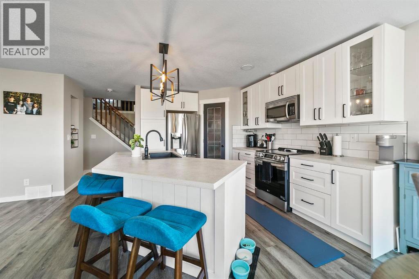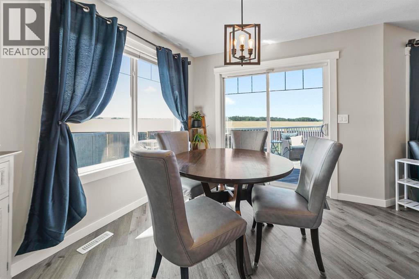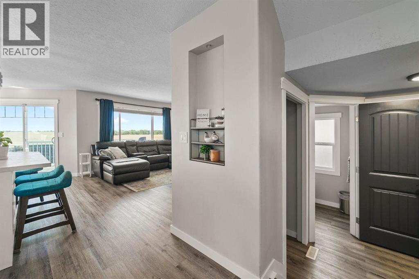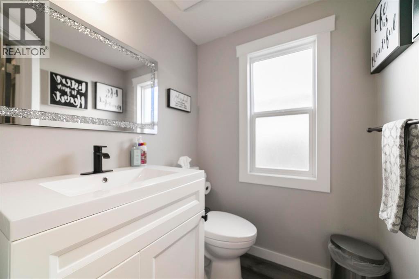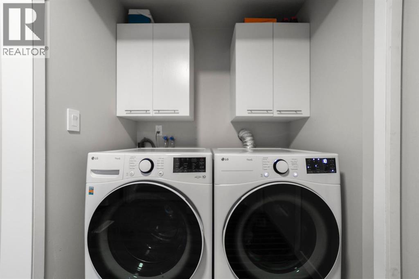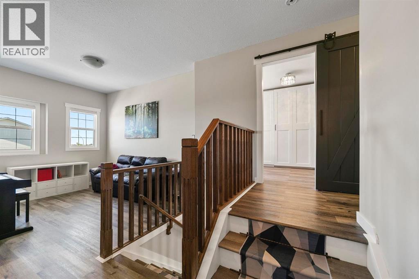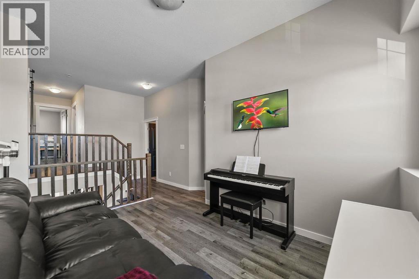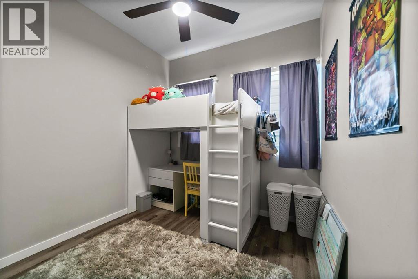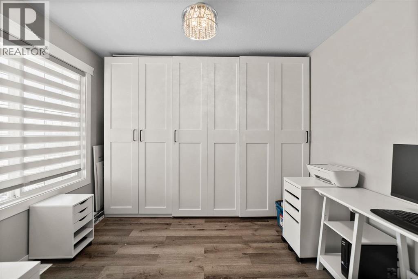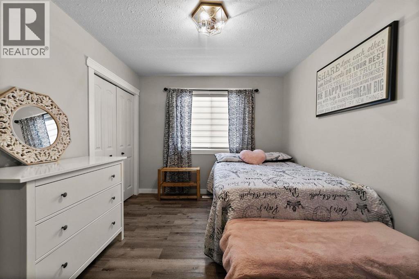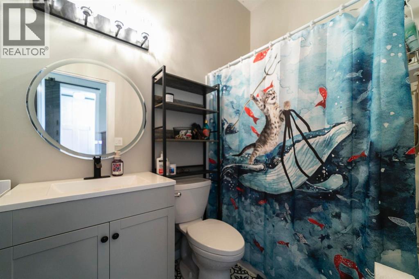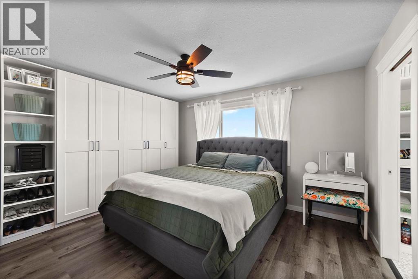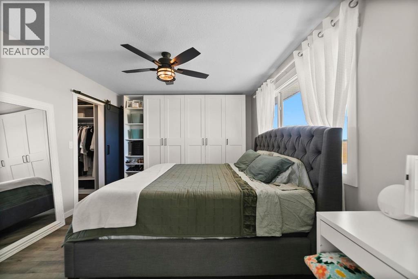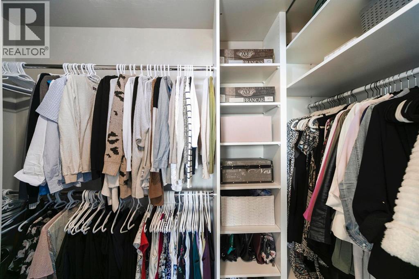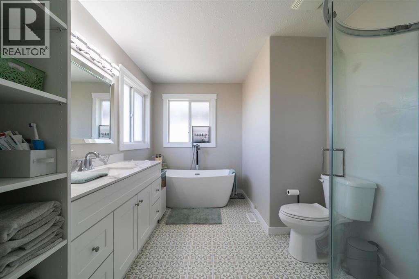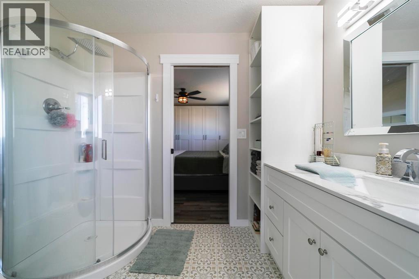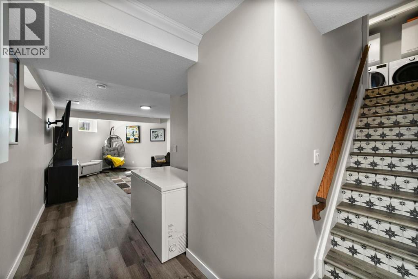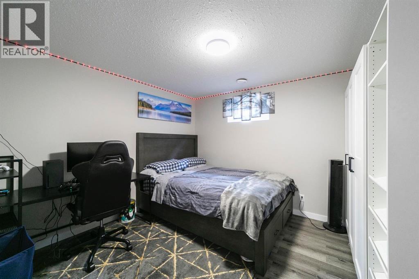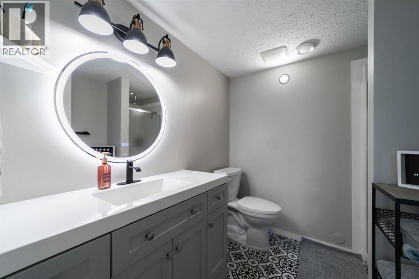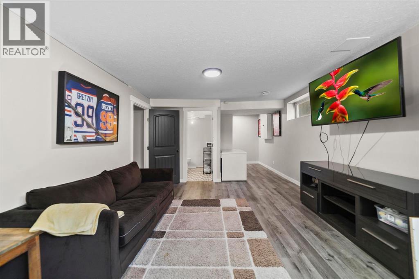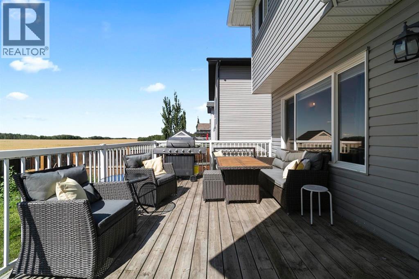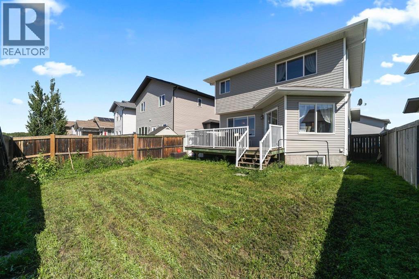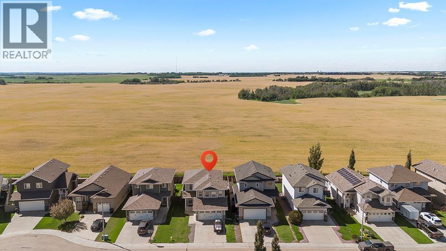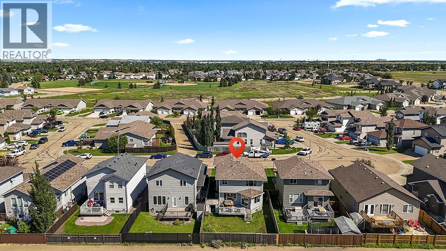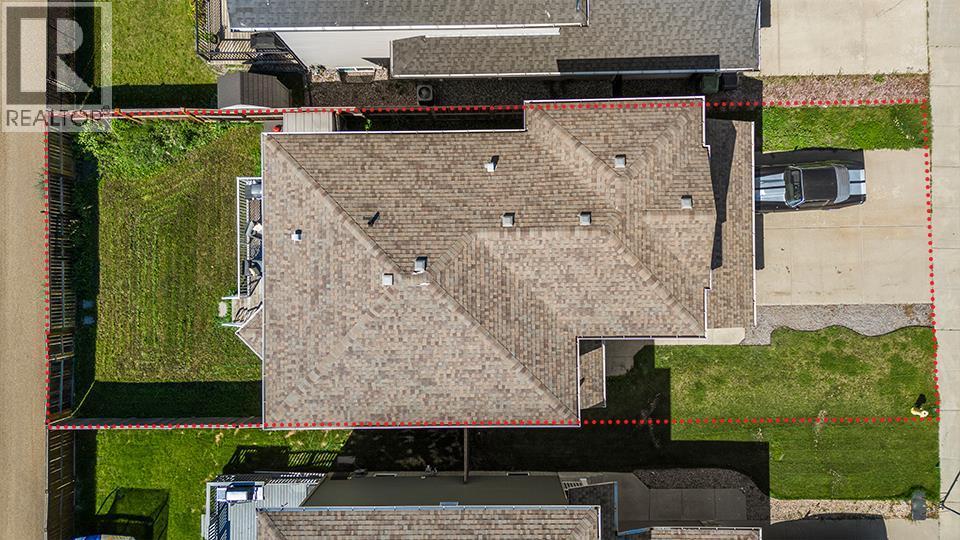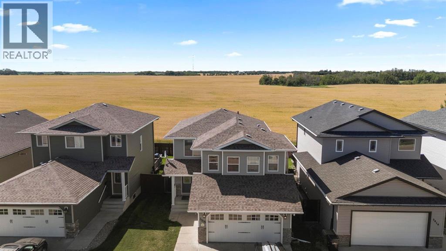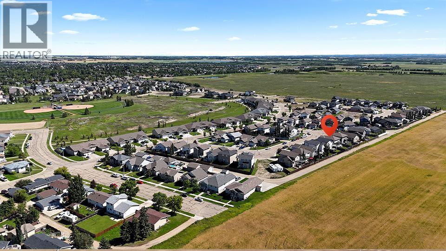4 Bedroom
4 Bathroom
1,720 ft2
Central Air Conditioning
Forced Air
Landscaped
$514,900
Nestled in the desirable community of Southwest Meadows, is this stunning completely renovated 2 storey dream home. The open concept design is perfect for entertaining, with a spacious living room, dining area, and a bright kitchen with modern cabinetry, quartz counters, vinyl plank floor, walk-in pantry and centre island. Also on the main floor you will find a powder room, laundry area and patio doors that lead you to the back deck for your West facing fantastic view. Upstairs, you'll find a den/office area(or 4th bedroom), bonus space, 3 bedrooms, and a additional 4pc bathroom. The primary suite is an elegant space to unwind from the day. It includes an amazing and thoughtfully designed walk-in closet and a luxurious 4-piece ensuite with soaker tub. The lower level is finished and includes a family room, bedroom and 3pc bathroom. With a fenced landscaped yard with no neighbours behind, large deck, shed, A/C, double heated garage and much more, this home is perfect for growing family. (id:57594)
Property Details
|
MLS® Number
|
A2248915 |
|
Property Type
|
Single Family |
|
Neigbourhood
|
Southwest Meadows |
|
Community Name
|
Duggan Park |
|
Amenities Near By
|
Park, Playground |
|
Features
|
See Remarks, No Neighbours Behind |
|
Parking Space Total
|
2 |
|
Plan
|
0726953 |
|
Structure
|
Deck |
Building
|
Bathroom Total
|
4 |
|
Bedrooms Above Ground
|
3 |
|
Bedrooms Below Ground
|
1 |
|
Bedrooms Total
|
4 |
|
Appliances
|
Refrigerator, Dishwasher, Stove, Microwave, Window Coverings, Washer & Dryer |
|
Basement Development
|
Finished |
|
Basement Type
|
Full (finished) |
|
Constructed Date
|
2007 |
|
Construction Material
|
Wood Frame |
|
Construction Style Attachment
|
Detached |
|
Cooling Type
|
Central Air Conditioning |
|
Exterior Finish
|
Vinyl Siding |
|
Flooring Type
|
Linoleum, Vinyl Plank |
|
Foundation Type
|
Poured Concrete |
|
Half Bath Total
|
1 |
|
Heating Type
|
Forced Air |
|
Stories Total
|
2 |
|
Size Interior
|
1,720 Ft2 |
|
Total Finished Area
|
1720 Sqft |
|
Type
|
House |
Parking
Land
|
Acreage
|
No |
|
Fence Type
|
Fence |
|
Land Amenities
|
Park, Playground |
|
Landscape Features
|
Landscaped |
|
Size Depth
|
32 M |
|
Size Frontage
|
11.89 M |
|
Size Irregular
|
4132.27 |
|
Size Total
|
4132.27 Sqft|4,051 - 7,250 Sqft |
|
Size Total Text
|
4132.27 Sqft|4,051 - 7,250 Sqft |
|
Zoning Description
|
25 |
Rooms
| Level |
Type |
Length |
Width |
Dimensions |
|
Lower Level |
Family Room |
|
|
12.50 Ft x 14.33 Ft |
|
Lower Level |
Bedroom |
|
|
10.83 Ft x 11.75 Ft |
|
Lower Level |
3pc Bathroom |
|
|
Measurements not available |
|
Main Level |
Living Room |
|
|
13.67 Ft x 11.08 Ft |
|
Main Level |
Other |
|
|
18.83 Ft x 18.75 Ft |
|
Main Level |
2pc Bathroom |
|
|
Measurements not available |
|
Upper Level |
Primary Bedroom |
|
|
13.58 Ft x 11.33 Ft |
|
Upper Level |
4pc Bathroom |
|
|
Measurements not available |
|
Upper Level |
Bedroom |
|
|
10.92 Ft x 8.83 Ft |
|
Upper Level |
Bedroom |
|
|
9.25 Ft x 9.58 Ft |
|
Upper Level |
4pc Bathroom |
|
|
Measurements not available |
https://www.realtor.ca/real-estate/28752056/3908-76-street-camrose-duggan-park

