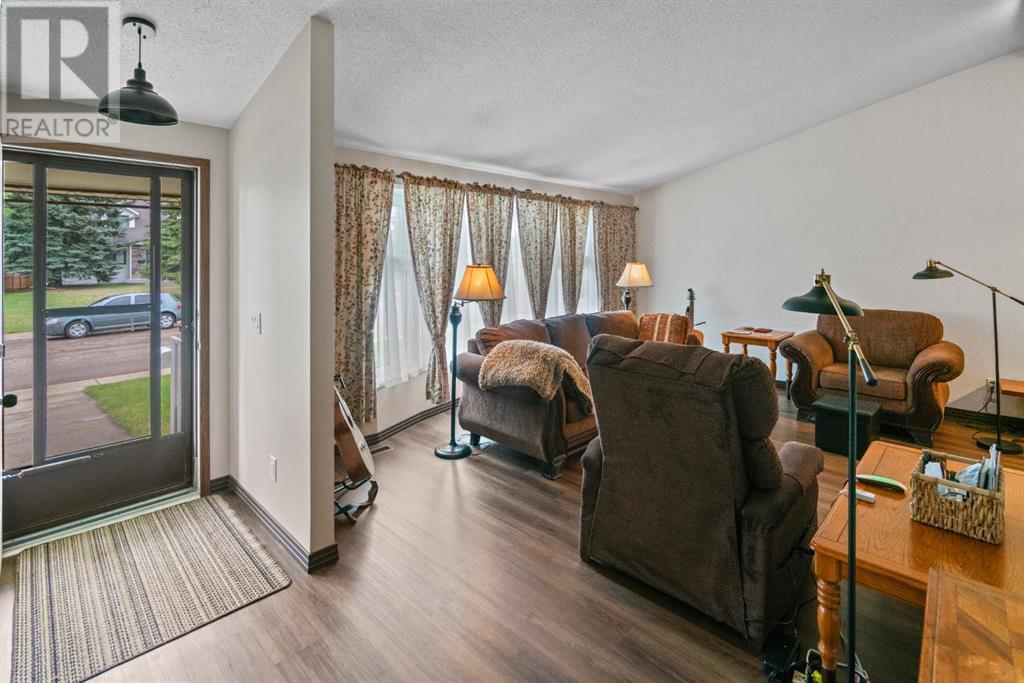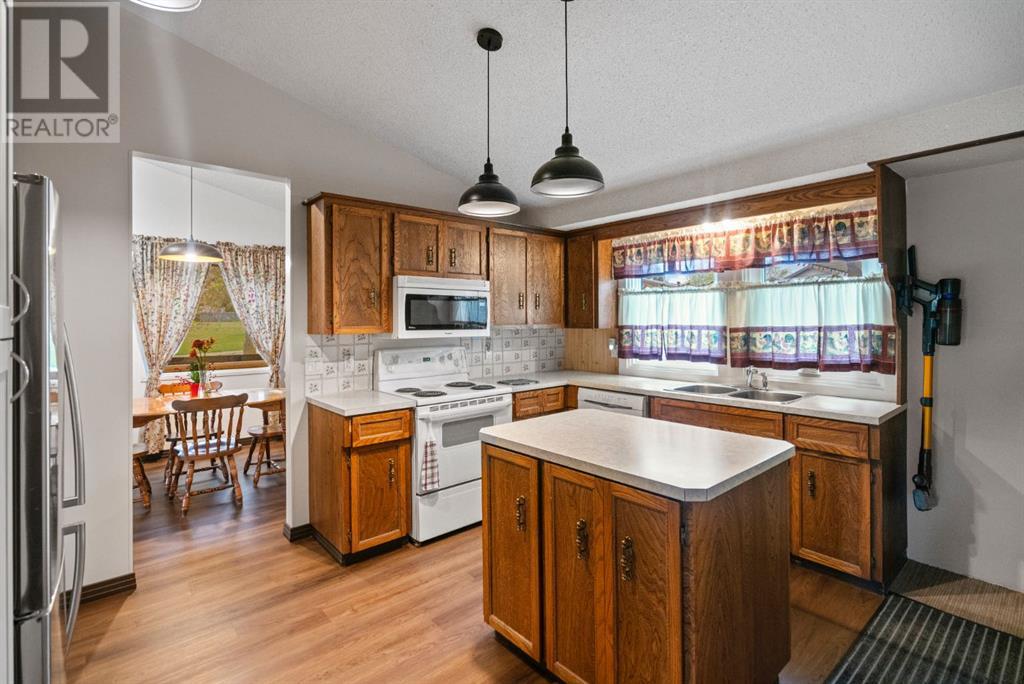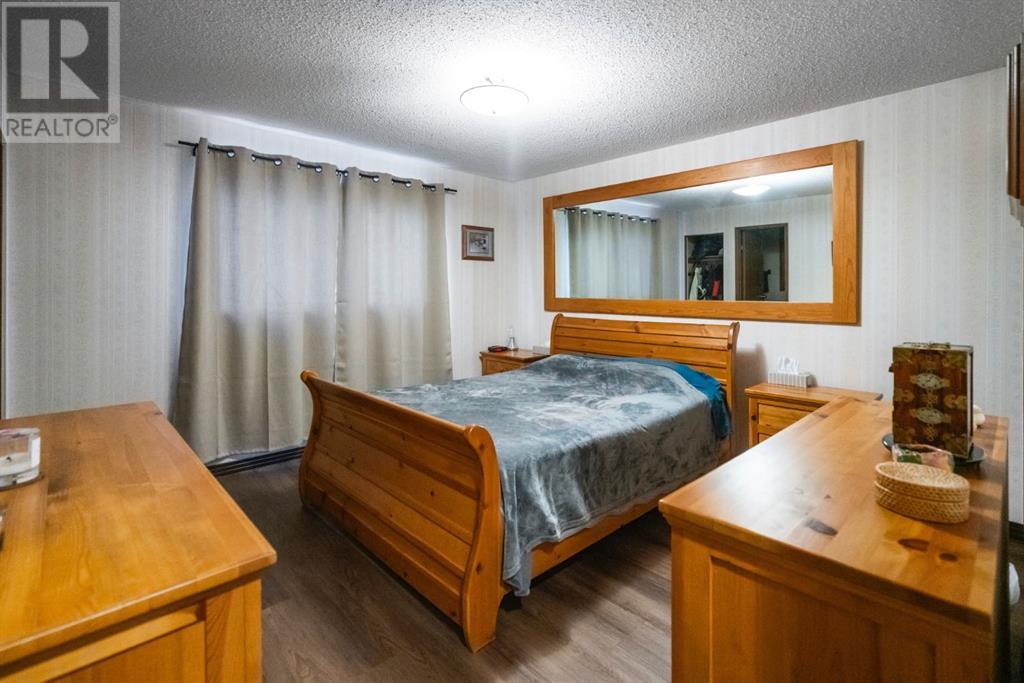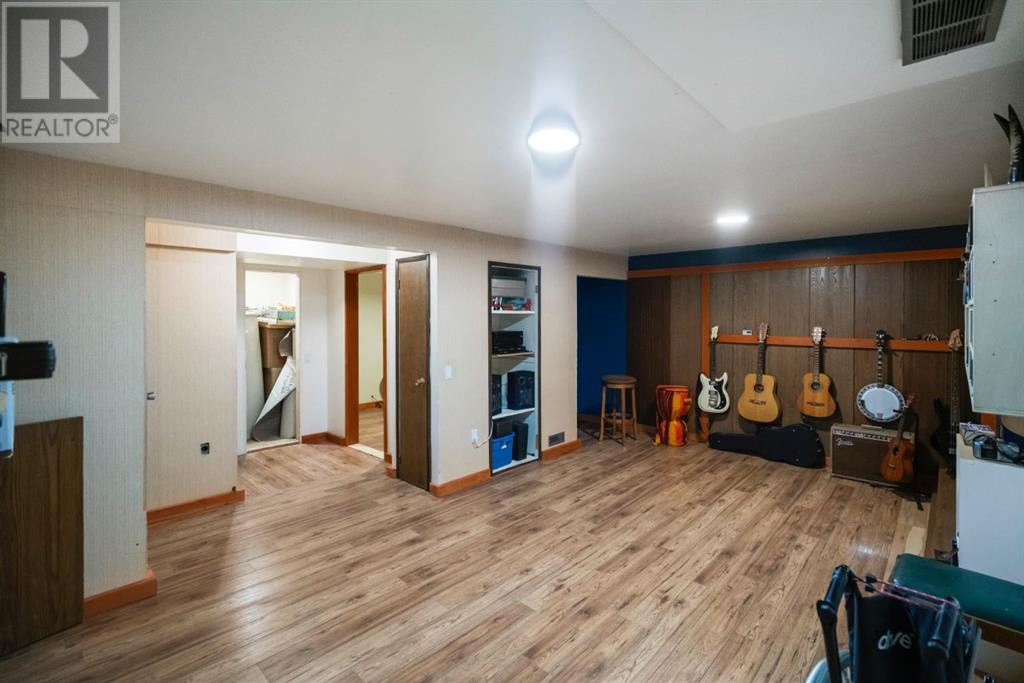4 Bedroom
3 Bathroom
1,204 ft2
4 Level
None
Forced Air
Fruit Trees, Landscaped
$379,900
Discover this charming 4-level split home nestled in a peaceful private cul-de-sac, situated on a spacious corner lot. The main level offers a welcoming living room, a comfortable dining area, and a practical kitchen with handy centre island, perfect for family gatherings. Upstairs, you'll find three bedrooms, including a primary with a convenient 2-piece ensuite(plumbed for a shower), along with a beautifully renovated full bathroom. The lower level features a versatile family/rec room, an additional bedroom, and a 2-piece bathroom, ideal for guests or family members. The basement provides ample storage space and a dedicated hobby room for your creative pursuits. The double car heated garage ensures convenience during colder months, while the low-maintenance landscaped yard, fully fenced for privacy and security, is perfect for outdoor entertaining or relaxing. Located in a great neighborhood, this home combines comfort, functionality, and tranquility in one fantastic package. (id:57594)
Property Details
|
MLS® Number
|
A2223458 |
|
Property Type
|
Single Family |
|
Community Name
|
Parkview |
|
Amenities Near By
|
Park, Recreation Nearby, Schools |
|
Features
|
Cul-de-sac, See Remarks, Back Lane |
|
Parking Space Total
|
2 |
|
Plan
|
8120690 |
Building
|
Bathroom Total
|
3 |
|
Bedrooms Above Ground
|
3 |
|
Bedrooms Below Ground
|
1 |
|
Bedrooms Total
|
4 |
|
Appliances
|
Refrigerator, Dishwasher, Stove, Window Coverings, Washer & Dryer |
|
Architectural Style
|
4 Level |
|
Basement Development
|
Finished |
|
Basement Type
|
Full (finished) |
|
Constructed Date
|
1981 |
|
Construction Style Attachment
|
Detached |
|
Cooling Type
|
None |
|
Exterior Finish
|
Wood Siding |
|
Flooring Type
|
Carpeted, Vinyl Plank |
|
Foundation Type
|
Poured Concrete |
|
Half Bath Total
|
2 |
|
Heating Type
|
Forced Air |
|
Size Interior
|
1,204 Ft2 |
|
Total Finished Area
|
1204 Sqft |
|
Type
|
House |
Parking
|
Detached Garage
|
2 |
|
Garage
|
|
|
Heated Garage
|
|
Land
|
Acreage
|
No |
|
Fence Type
|
Fence |
|
Land Amenities
|
Park, Recreation Nearby, Schools |
|
Landscape Features
|
Fruit Trees, Landscaped |
|
Size Irregular
|
591.30 |
|
Size Total
|
591.3 M2|4,051 - 7,250 Sqft |
|
Size Total Text
|
591.3 M2|4,051 - 7,250 Sqft |
|
Zoning Description
|
25 |
Rooms
| Level |
Type |
Length |
Width |
Dimensions |
|
Lower Level |
Bedroom |
|
|
9.00 Ft x 10.00 Ft |
|
Lower Level |
2pc Bathroom |
|
|
Measurements not available |
|
Main Level |
Dining Room |
|
|
8.67 Ft x 12.75 Ft |
|
Main Level |
Living Room |
|
|
16.25 Ft x 12.25 Ft |
|
Main Level |
Kitchen |
|
|
11.50 Ft x 14.17 Ft |
|
Upper Level |
Primary Bedroom |
|
|
12.25 Ft x 12.50 Ft |
|
Upper Level |
2pc Bathroom |
|
|
Measurements not available |
|
Upper Level |
Bedroom |
|
|
11.17 Ft x 9.25 Ft |
|
Upper Level |
Bedroom |
|
|
9.25 Ft x 11.25 Ft |
|
Upper Level |
4pc Bathroom |
|
|
Measurements not available |
https://www.realtor.ca/real-estate/28380539/3908-59-streetclose-camrose-parkview






























