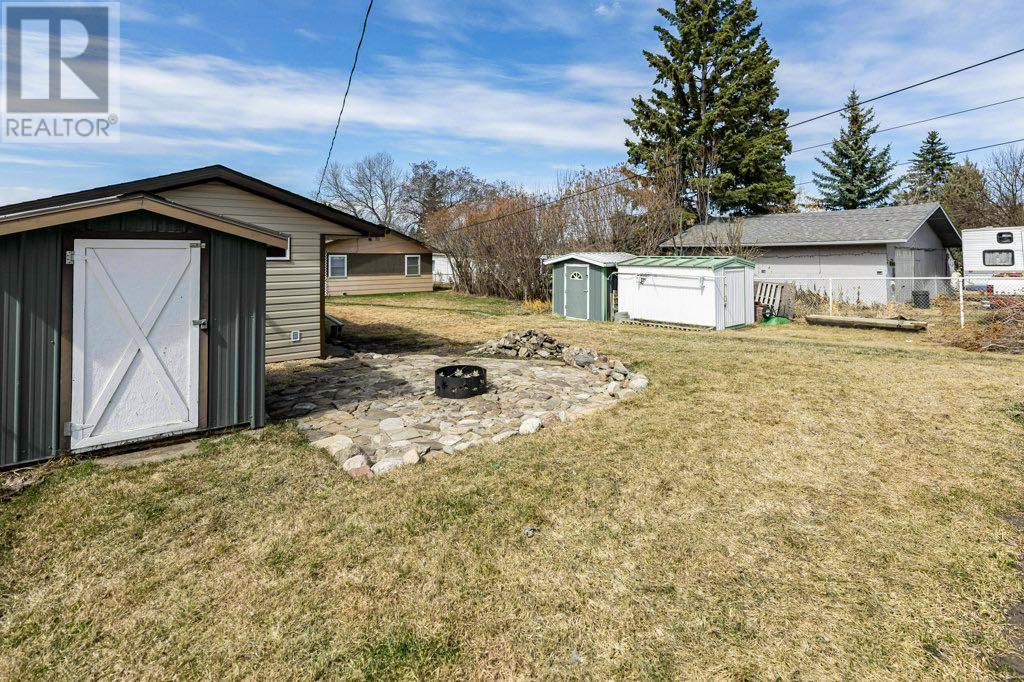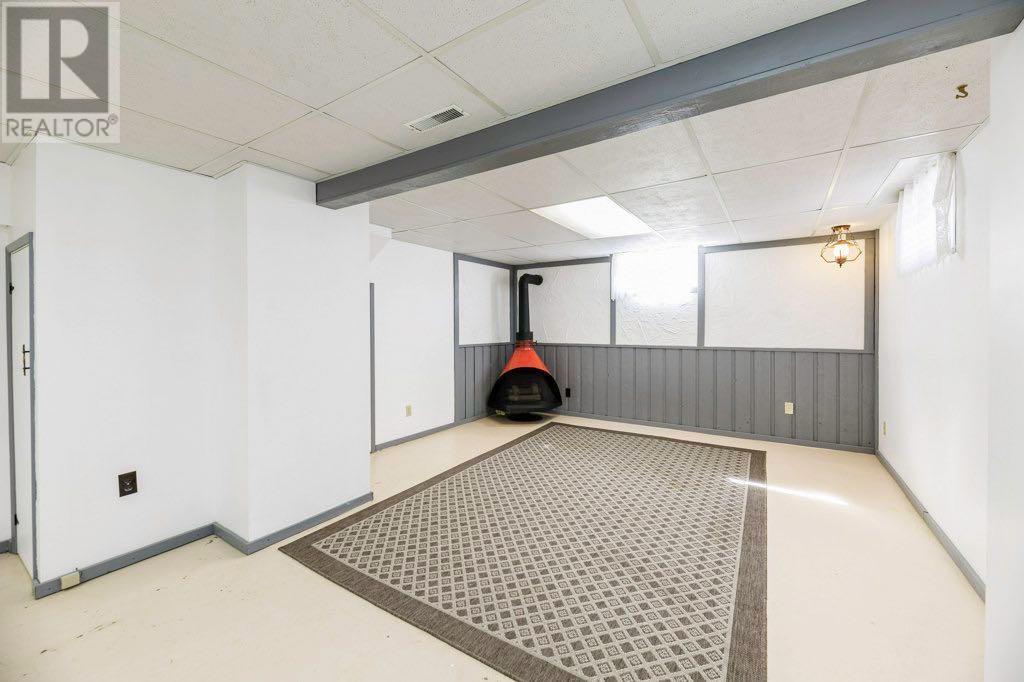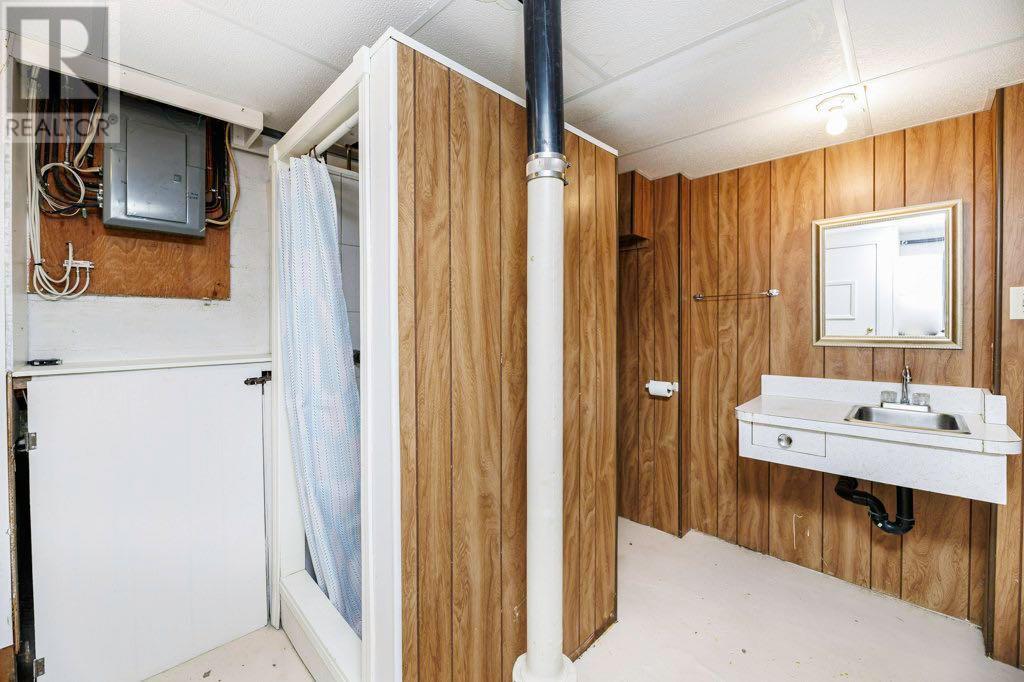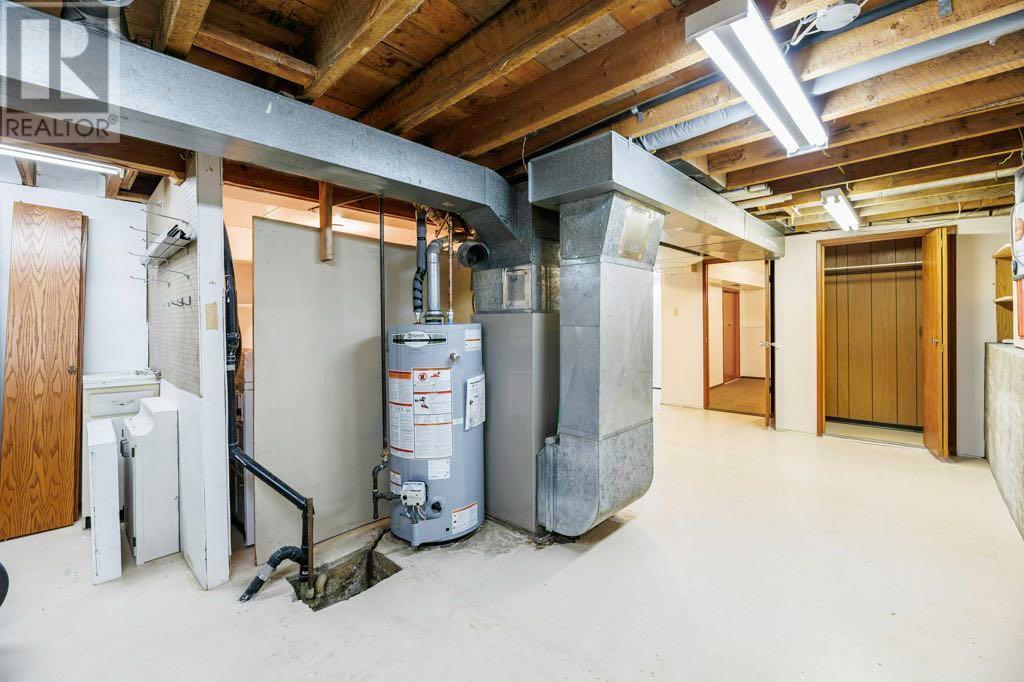3 Bedroom
2 Bathroom
1,173 ft2
Bungalow
Fireplace
Central Air Conditioning
Forced Air
Garden Area, Landscaped
$289,911
Welcome to this beautifully maintained 3-bedroom, 2-bathroom bungalow which offers comfort, space, and convenience. Step inside to discover a bright and functional layout featuring a cozy living area, a great open kitchen, and a bonus room perfect for a home office, playroom, or guest space. The primary suite is generous, while two additional bedrooms provide flexibility for family or visitors. Nestled in a quiet, family-friendly neighbourhood and situated on a massive, mature lot, the beautifully landscaped yard is a gardener's dream with numerous flower beds and a large garden plot ready for planting - Ideal for relaxing or entertaining. The heated single-car garage offers ample storage and plenty of space for the handy person to tinker, work, or create. This charming property is the perfect blend of comfort, functionality, and outdoor living-ready for its next proud owner! (id:57594)
Property Details
|
MLS® Number
|
A2213344 |
|
Property Type
|
Single Family |
|
Community Name
|
Riverside |
|
Amenities Near By
|
Schools, Shopping |
|
Features
|
Back Lane, No Smoking Home |
|
Parking Space Total
|
2 |
|
Plan
|
232hw |
|
Structure
|
Shed, None |
Building
|
Bathroom Total
|
2 |
|
Bedrooms Above Ground
|
3 |
|
Bedrooms Total
|
3 |
|
Appliances
|
Washer, Refrigerator, Stove, Dryer |
|
Architectural Style
|
Bungalow |
|
Basement Development
|
Partially Finished |
|
Basement Type
|
Full (partially Finished) |
|
Constructed Date
|
1957 |
|
Construction Material
|
Wood Frame |
|
Construction Style Attachment
|
Detached |
|
Cooling Type
|
Central Air Conditioning |
|
Fireplace Present
|
Yes |
|
Fireplace Total
|
1 |
|
Flooring Type
|
Carpeted, Vinyl Plank |
|
Foundation Type
|
Poured Concrete |
|
Heating Type
|
Forced Air |
|
Stories Total
|
1 |
|
Size Interior
|
1,173 Ft2 |
|
Total Finished Area
|
1173 Sqft |
|
Type
|
House |
Parking
Land
|
Acreage
|
No |
|
Fence Type
|
Fence |
|
Land Amenities
|
Schools, Shopping |
|
Landscape Features
|
Garden Area, Landscaped |
|
Size Depth
|
60.35 M |
|
Size Frontage
|
18.29 M |
|
Size Irregular
|
11880.00 |
|
Size Total
|
11880 Sqft|10,890 - 21,799 Sqft (1/4 - 1/2 Ac) |
|
Size Total Text
|
11880 Sqft|10,890 - 21,799 Sqft (1/4 - 1/2 Ac) |
|
Zoning Description
|
R2 |
Rooms
| Level |
Type |
Length |
Width |
Dimensions |
|
Basement |
3pc Bathroom |
|
|
Measurements not available |
|
Basement |
Other |
|
|
10.00 M x 11.00 M |
|
Basement |
Recreational, Games Room |
|
|
22.83 M x 13.92 M |
|
Basement |
Storage |
|
|
3.00 M x 3.92 M |
|
Basement |
Cold Room |
|
|
6.25 M x 7.67 M |
|
Basement |
Other |
|
|
23.75 M x 15.75 M |
|
Main Level |
4pc Bathroom |
|
|
Measurements not available |
|
Main Level |
Bedroom |
|
|
11.33 M x 9.92 M |
|
Main Level |
Bedroom |
|
|
8.25 M x 10.42 M |
|
Main Level |
Primary Bedroom |
|
|
12.00 M x 11.17 M |
|
Main Level |
Dining Room |
|
|
11.67 M x 15.25 M |
|
Main Level |
Living Room |
|
|
11.67 M x 21.17 M |
|
Main Level |
Kitchen |
|
|
11.67 M x 7.83 M |
https://www.realtor.ca/real-estate/28190975/3907-44-street-ponoka-riverside

















































