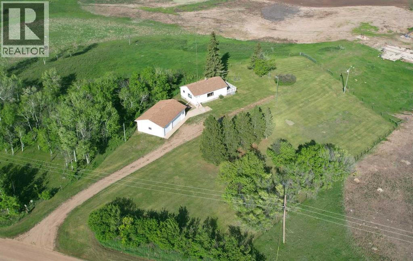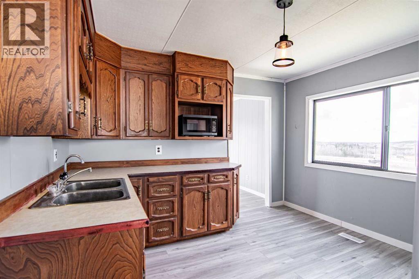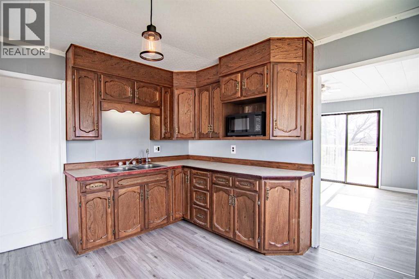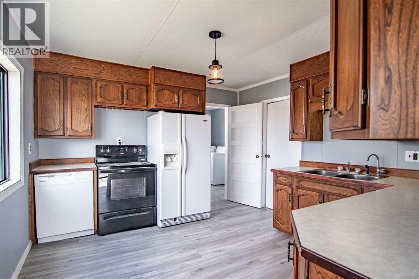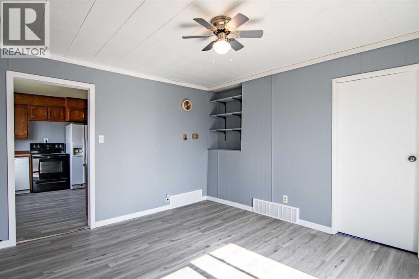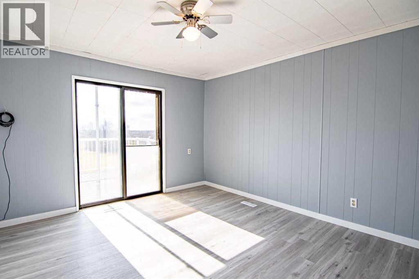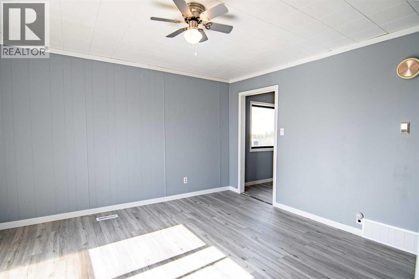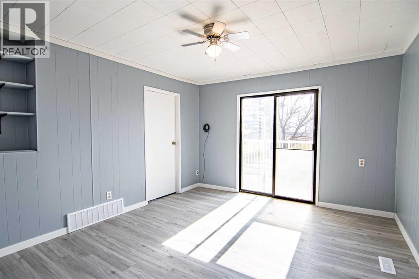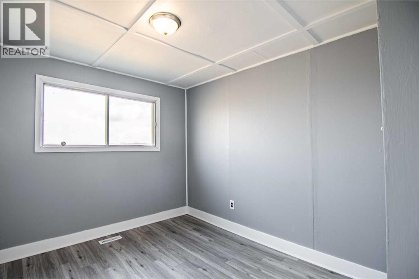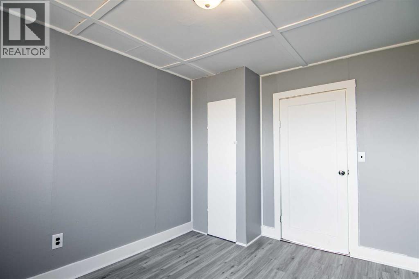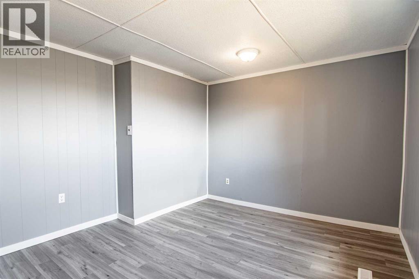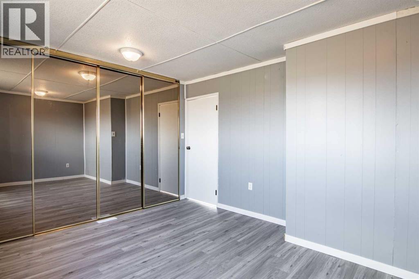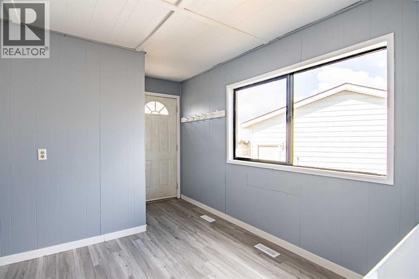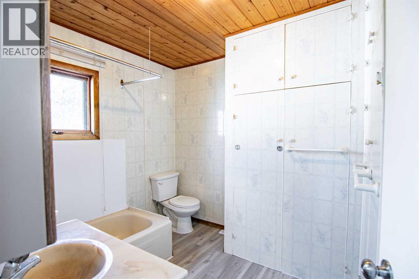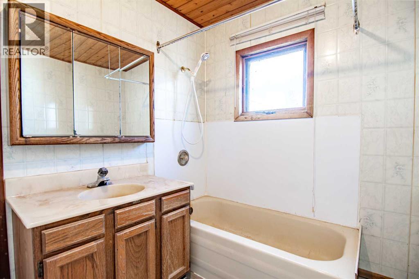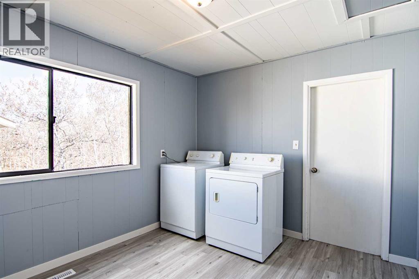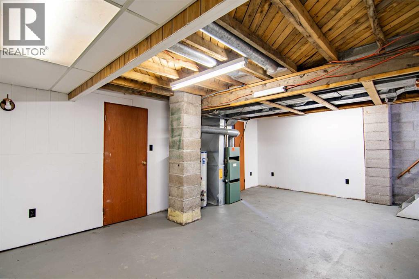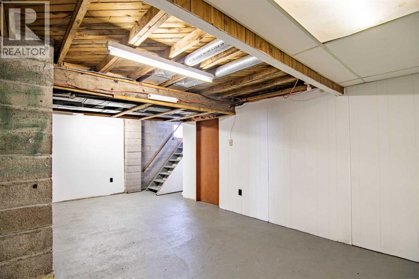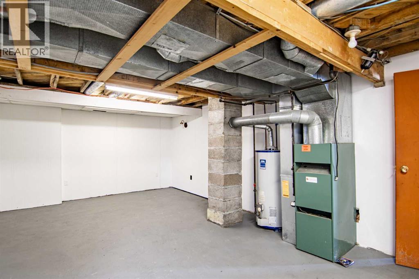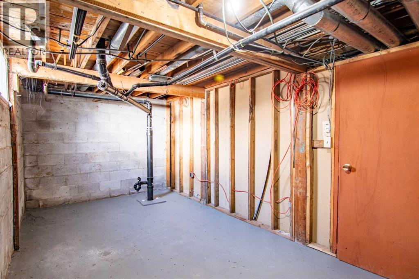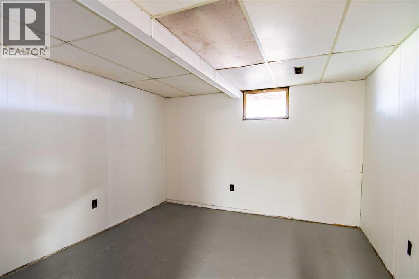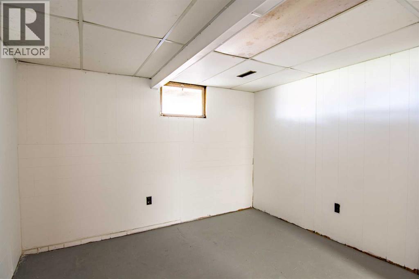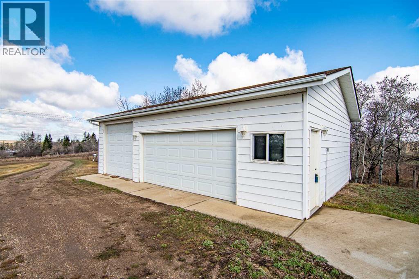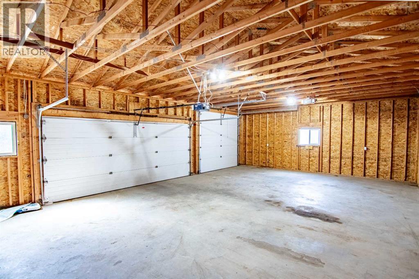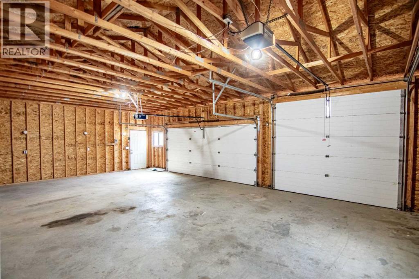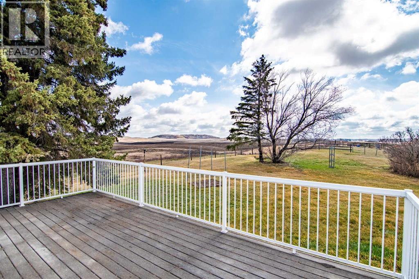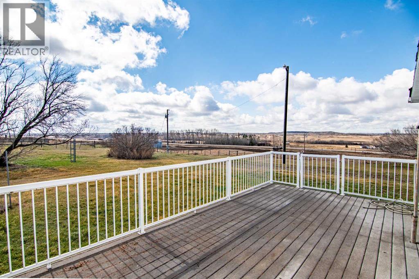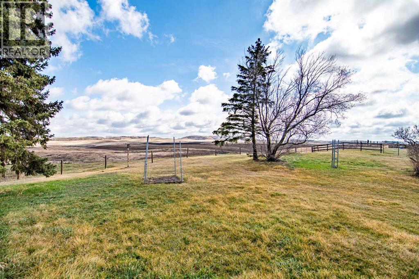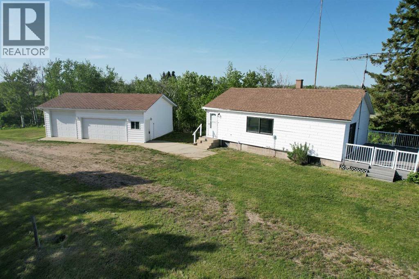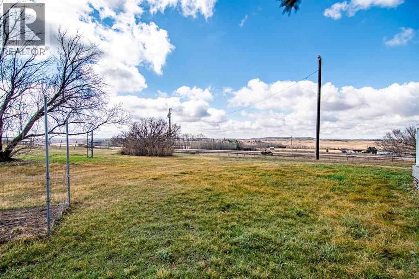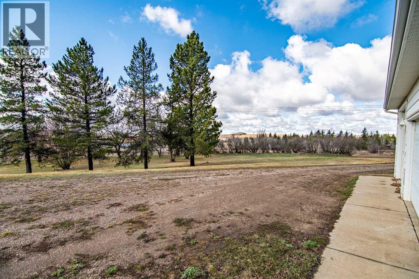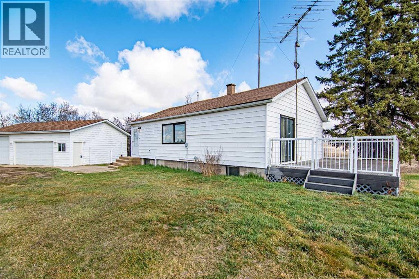3 Bedroom
1 Bathroom
897 ft2
Bungalow
None
Forced Air
Acreage
$499,000
Tucked just off pavement and only 15 minutes from Stettler, this 9.61-acre property blends practicality with peaceful country charm. The mature yard site offers a private, well-established setting—complete with tall trees, open lawn, and room to expand or just breathe a little easier.The home has seen thoughtful updates, including new shingles, flooring and paint in February 2025, and offers 1,732 ± sq ft living space across two levels. Inside, you’ll find three bedrooms, one full bath, and a functional floorplan that keeps daily living simple and efficient. Natural light flows through large windows, while modern vinyl plank flooring ties the spaces together in a clean, cohesive look. The kitchen features solid oak cabinetry, updated lighting, and a clear line of sight into the yard. A bright dining area walks out to the south-facing deck—perfect for taking in prairie views or keeping an eye on the yard. Downstairs offers a large open area, laundry zone, mechanicals, and solid concrete block walls—a good base with options for future finishing if desired.Outdoors, the 36 ft x24 ft detached garage gives you ample space for vehicles, tools, or workspace with two overhead doors and power service. The land is a mix of 8.41 ± acres of cleared pasture, 0.61 ± acres treed, 0.75 ± acres low, and roughly half an acre in the yard site—giving you plenty of room to graze animals, expand your garden, or add additional infrastructure. Zoned Agricultural and bordering the community of Nevis, this parcel offers flexibility for hobby farming, homesteading, or simply settling into rural life with solid infrastructure already in place. Commuting is convenient with quick access to Hwy 12—just 25 minutes to Joffre or 15 minutes to Stettler. Whether you're looking for a starter acreage, a small-scale farm site, or a retreat with space to grow, this property brings solid bones and a great location together in one workable package. (id:57594)
Property Details
|
MLS® Number
|
A2212555 |
|
Property Type
|
Agriculture |
|
Farm Type
|
Other |
|
Parking Space Total
|
2 |
|
Plan
|
2420192 |
Building
|
Bathroom Total
|
1 |
|
Bedrooms Above Ground
|
2 |
|
Bedrooms Below Ground
|
1 |
|
Bedrooms Total
|
3 |
|
Age
|
Age Is Unknown |
|
Appliances
|
Refrigerator, Dishwasher, Stove, Microwave, Window Coverings, Washer & Dryer |
|
Architectural Style
|
Bungalow |
|
Basement Development
|
Partially Finished |
|
Basement Type
|
Full (partially Finished) |
|
Construction Material
|
Wood Frame |
|
Cooling Type
|
None |
|
Exterior Finish
|
Vinyl Siding |
|
Foundation Type
|
Block |
|
Heating Fuel
|
Natural Gas |
|
Heating Type
|
Forced Air |
|
Stories Total
|
1 |
|
Size Interior
|
897 Ft2 |
|
Total Finished Area
|
896.6 Sqft |
|
Utility Water
|
Well |
Parking
Land
|
Acreage
|
Yes |
|
Fence Type
|
Partially Fenced |
|
Sewer
|
Septic Tank |
|
Size Irregular
|
9.61 |
|
Size Total
|
9.61 Ac|5 - 9.99 Acres |
|
Size Total Text
|
9.61 Ac|5 - 9.99 Acres |
|
Zoning Description
|
Ag |
Rooms
| Level |
Type |
Length |
Width |
Dimensions |
|
Basement |
Bedroom |
|
|
10.75 Ft x 11.67 Ft |
|
Basement |
Storage |
|
|
19.42 Ft x 8.92 Ft |
|
Basement |
Bonus Room |
|
|
10.83 Ft x 11.75 Ft |
|
Basement |
Furnace |
|
|
22.08 Ft x 18.08 Ft |
|
Main Level |
Living Room |
|
|
11.50 Ft x 13.00 Ft |
|
Main Level |
Kitchen |
|
|
11.58 Ft x 11.92 Ft |
|
Main Level |
Laundry Room |
|
|
15.25 Ft x 9.42 Ft |
|
Main Level |
Primary Bedroom |
|
|
11.42 Ft x 13.42 Ft |
|
Main Level |
Bedroom |
|
|
11.58 Ft x 9.33 Ft |
|
Main Level |
4pc Bathroom |
|
|
7.83 Ft x 9.42 Ft |
Utilities
|
Electricity
|
Connected |
|
Natural Gas
|
Connected |
|
Sewer
|
Connected |
|
Water
|
Connected |
https://www.realtor.ca/real-estate/28369364/39061-range-road-220-rural-stettler-no-6-county-of

