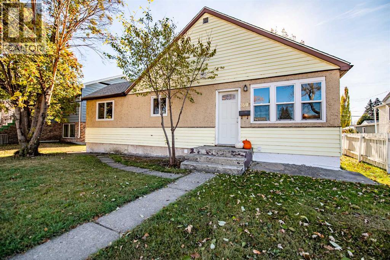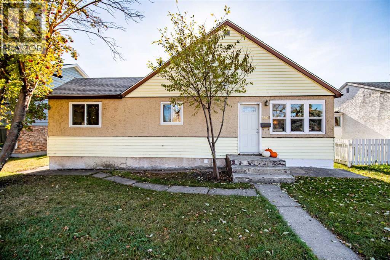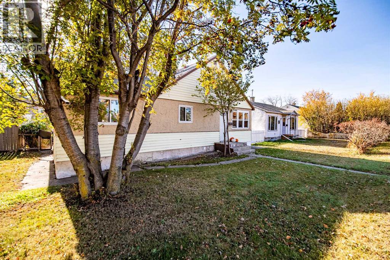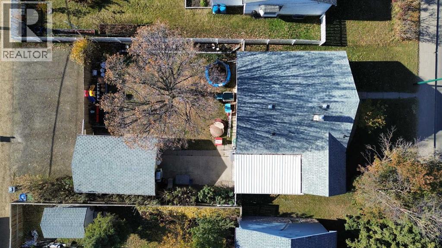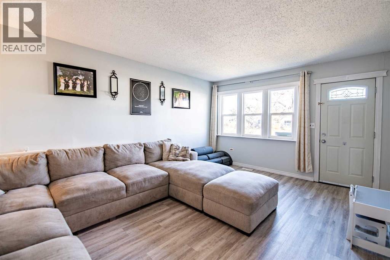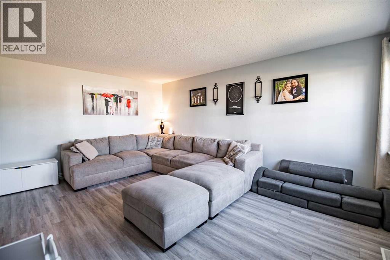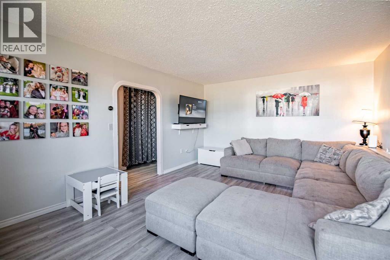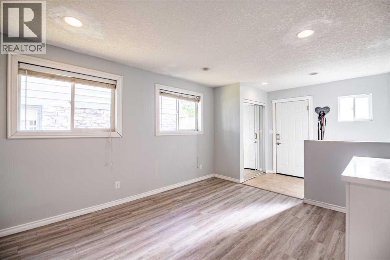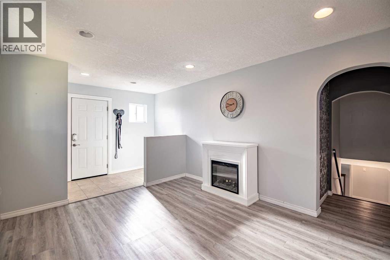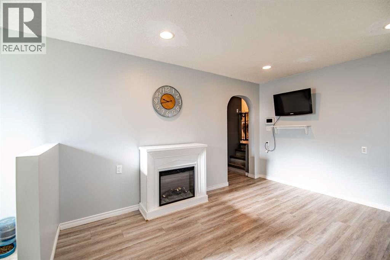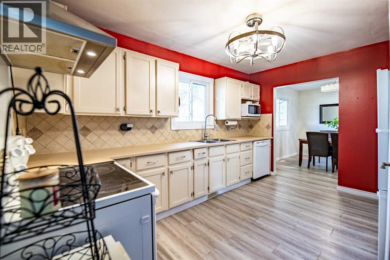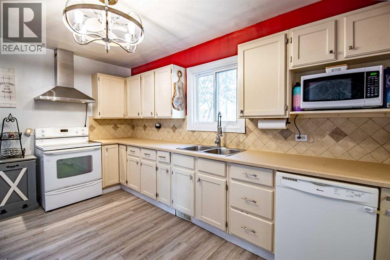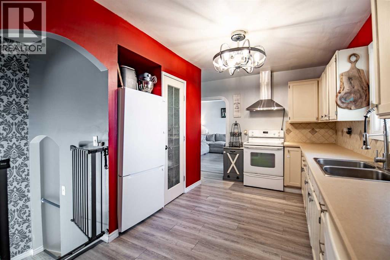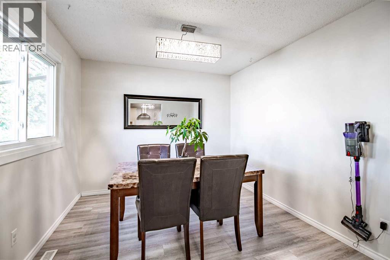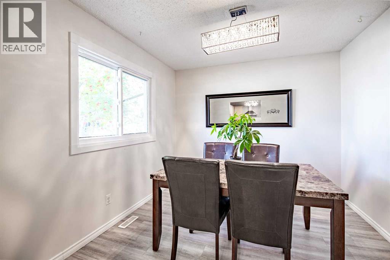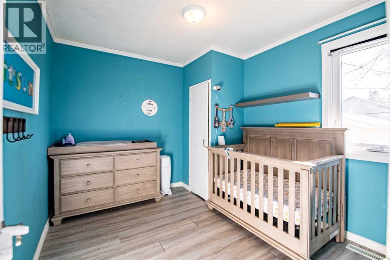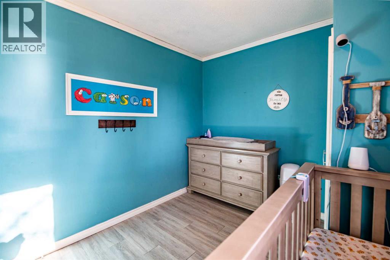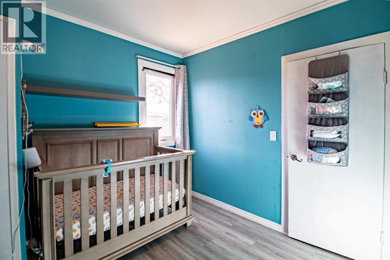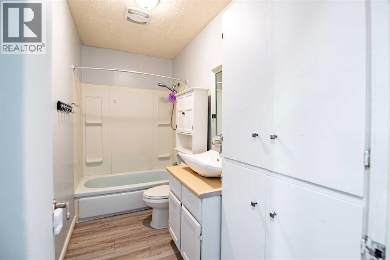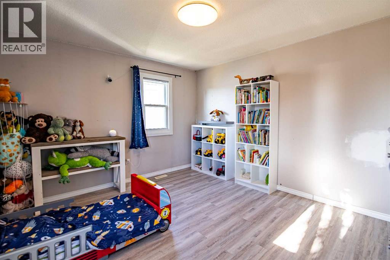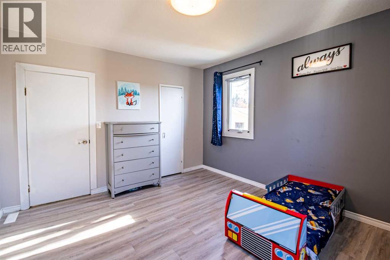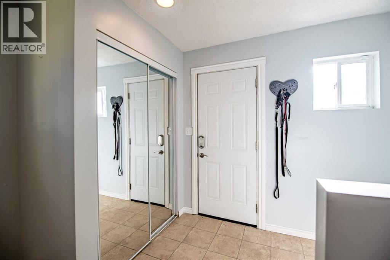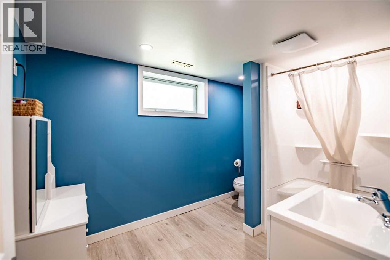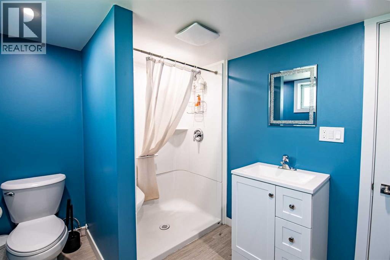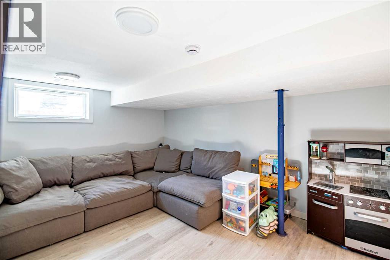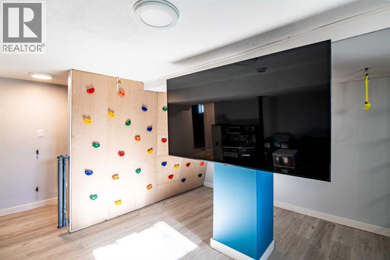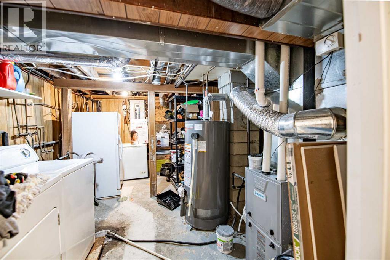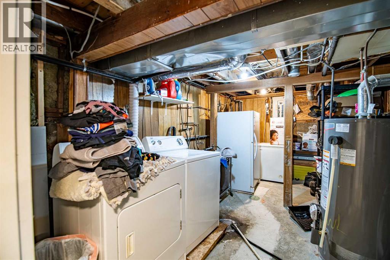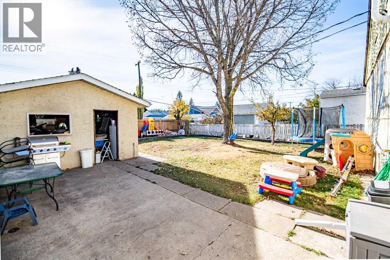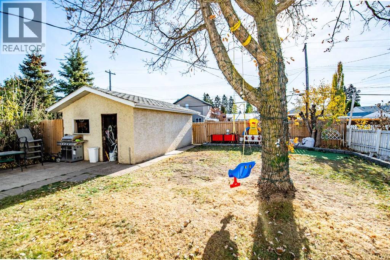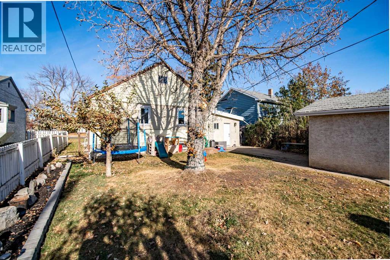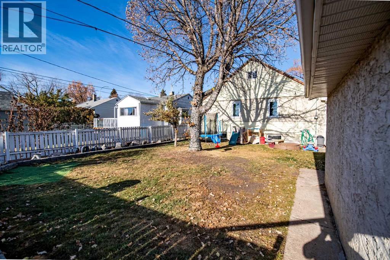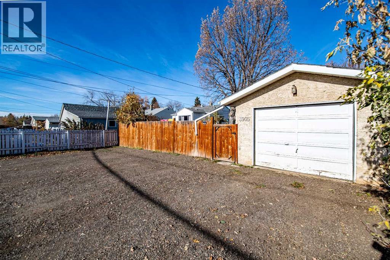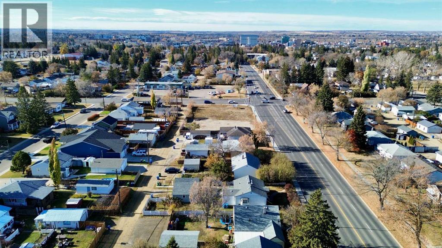3 Bedroom
2 Bathroom
1,185 ft2
Bungalow
None
Forced Air
$274,900
Nicely renovated home on a massive lot in a central Red Deer location on Ross St—just up the hill from downtown and close to everything Red Deer has to offer. Recent upgrades include newer countertops, refinished cabinets, vinyl plank flooring throughout, mostly new windows and doors, and modern paint colors to go along with a newer furnace and HWT replaced in the last 2 years. The main floor offers a bright, spacious living room with a large picture window, a generous dining area, and an updated kitchen with plenty of counter space. The primary main floor bedroom features a walk-in closet and shares a renovated 4-piece bath with the second bedroom. The finished basement includes a family room, third bedroom, and 3-piece bath with oversized shower as well as utility and laundry room. Outside, enjoy a large landscaped yard with mature trees, a concrete patio, single detached garage, and a big parking pad offering plenty of extra space. (id:57594)
Property Details
|
MLS® Number
|
A2266694 |
|
Property Type
|
Single Family |
|
Neigbourhood
|
Eastview |
|
Community Name
|
Eastview |
|
Amenities Near By
|
Park, Playground, Schools, Shopping |
|
Features
|
See Remarks, Back Lane |
|
Parking Space Total
|
3 |
|
Plan
|
5555af |
Building
|
Bathroom Total
|
2 |
|
Bedrooms Above Ground
|
2 |
|
Bedrooms Below Ground
|
1 |
|
Bedrooms Total
|
3 |
|
Appliances
|
Refrigerator, Dishwasher, Stove, Washer & Dryer |
|
Architectural Style
|
Bungalow |
|
Basement Development
|
Finished |
|
Basement Type
|
Full (finished) |
|
Constructed Date
|
1953 |
|
Construction Style Attachment
|
Detached |
|
Cooling Type
|
None |
|
Exterior Finish
|
Stucco, Vinyl Siding, Wood Siding |
|
Flooring Type
|
Vinyl Plank |
|
Foundation Type
|
Poured Concrete |
|
Heating Fuel
|
Natural Gas |
|
Heating Type
|
Forced Air |
|
Stories Total
|
1 |
|
Size Interior
|
1,185 Ft2 |
|
Total Finished Area
|
1185 Sqft |
|
Type
|
House |
Parking
Land
|
Acreage
|
No |
|
Fence Type
|
Fence |
|
Land Amenities
|
Park, Playground, Schools, Shopping |
|
Size Frontage
|
4.64 M |
|
Size Irregular
|
6000.00 |
|
Size Total
|
6000 Sqft|4,051 - 7,250 Sqft |
|
Size Total Text
|
6000 Sqft|4,051 - 7,250 Sqft |
|
Zoning Description
|
R-d |
Rooms
| Level |
Type |
Length |
Width |
Dimensions |
|
Basement |
Family Room |
|
|
17.42 Ft x 14.67 Ft |
|
Basement |
Laundry Room |
|
|
15.33 Ft x 10.67 Ft |
|
Basement |
Storage |
|
|
15.33 Ft x 10.67 Ft |
|
Basement |
Furnace |
|
|
15.33 Ft x 10.67 Ft |
|
Basement |
Bedroom |
|
|
10.50 Ft x 15.42 Ft |
|
Basement |
3pc Bathroom |
|
|
7.00 Ft x 10.00 Ft |
|
Main Level |
Kitchen |
|
|
13.50 Ft x 8.25 Ft |
|
Main Level |
Dining Room |
|
|
11.08 Ft x 10.08 Ft |
|
Main Level |
Den |
|
|
10.58 Ft x 18.67 Ft |
|
Main Level |
Living Room |
|
|
13.08 Ft x 17.17 Ft |
|
Main Level |
Primary Bedroom |
|
|
13.17 Ft x 11.50 Ft |
|
Main Level |
Bedroom |
|
|
9.17 Ft x 10.25 Ft |
|
Main Level |
4pc Bathroom |
|
|
5.00 Ft x 10.25 Ft |
https://www.realtor.ca/real-estate/29032082/3905-50-street-red-deer-eastview

