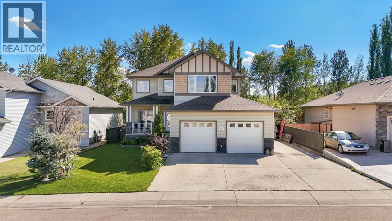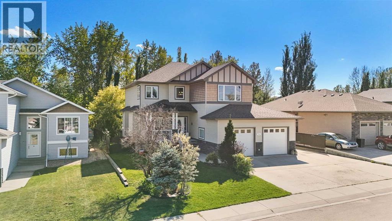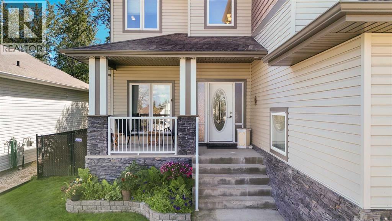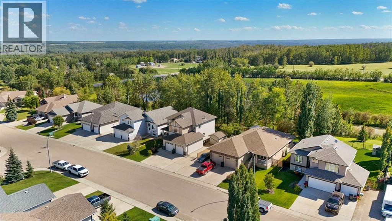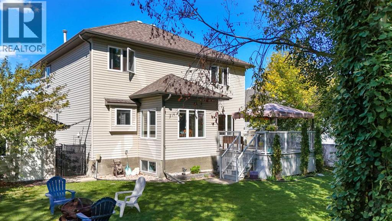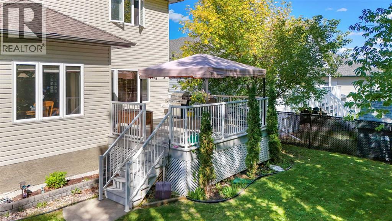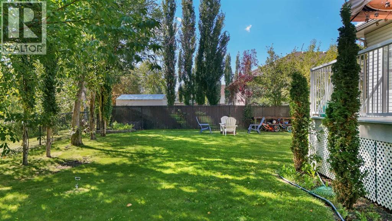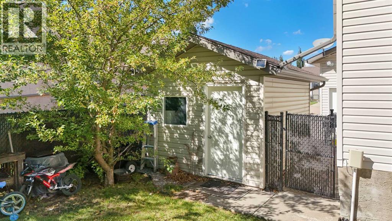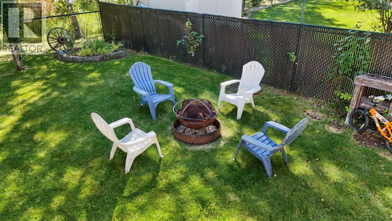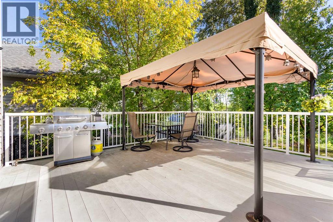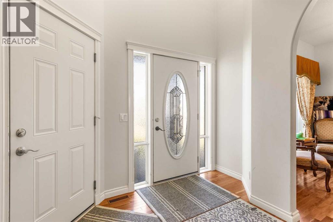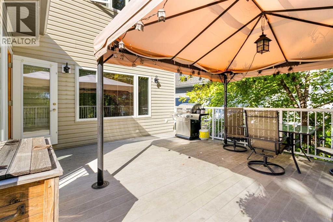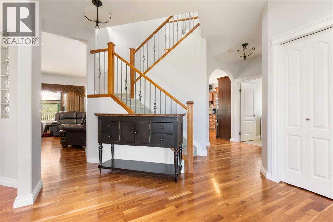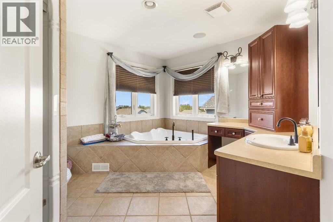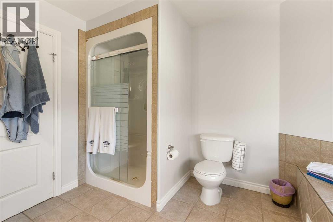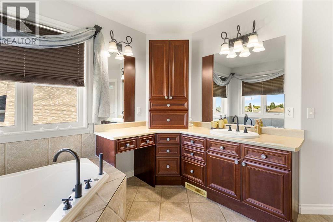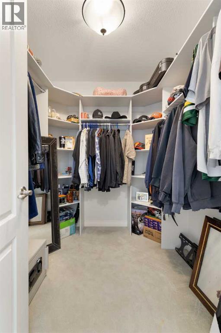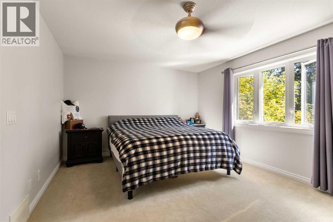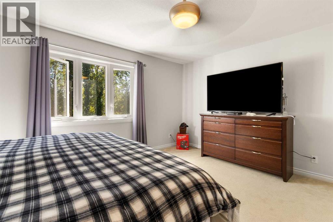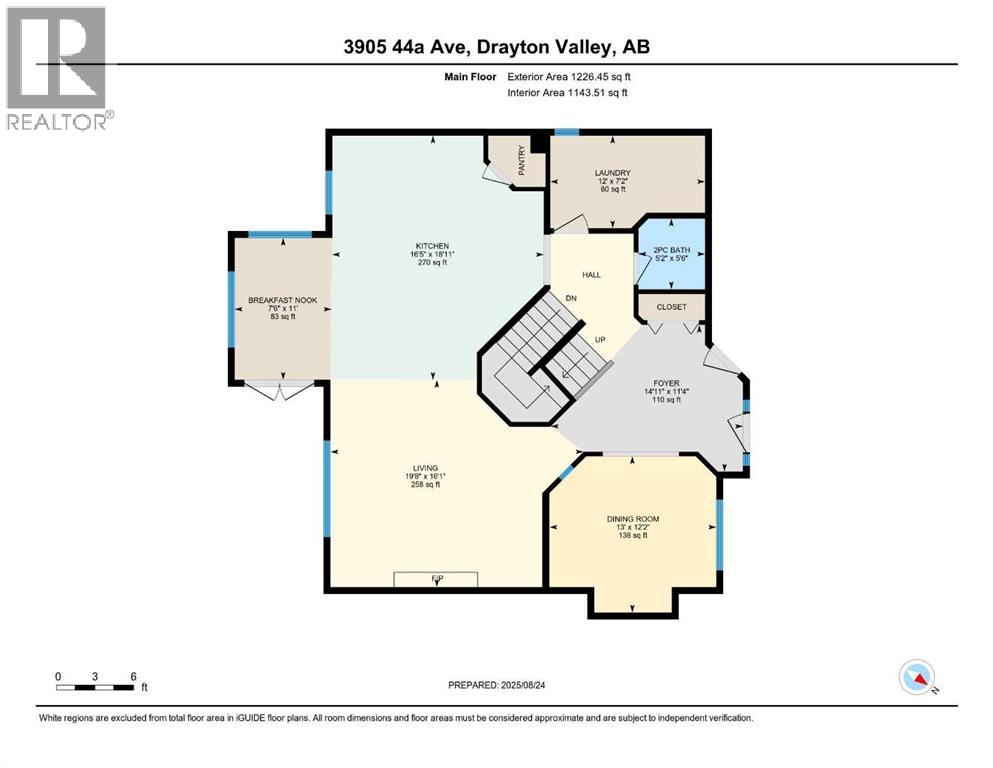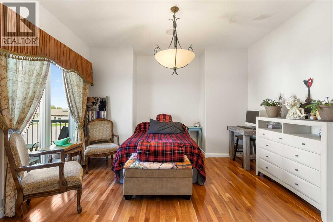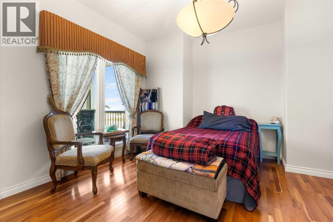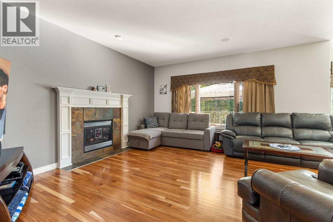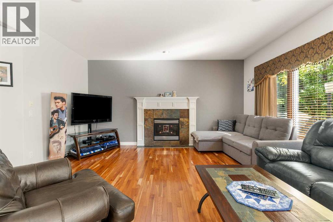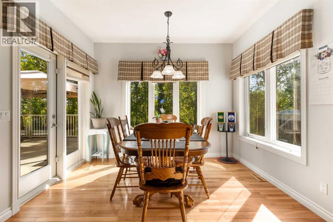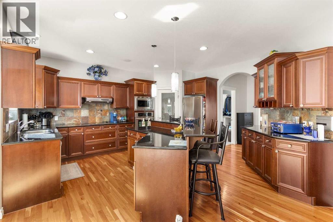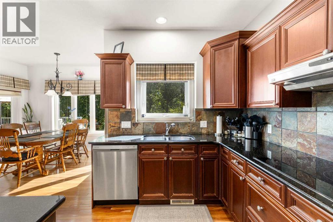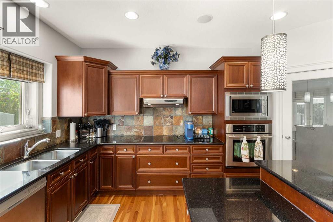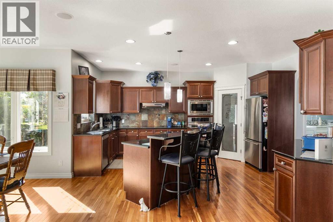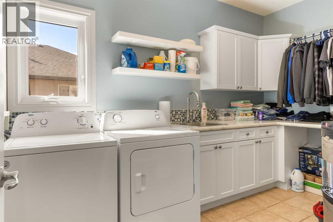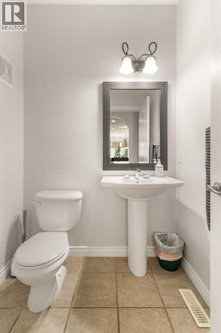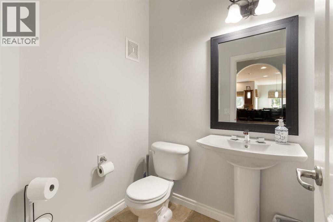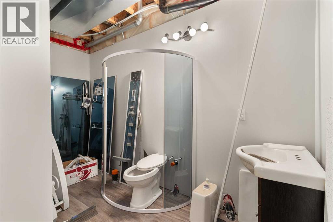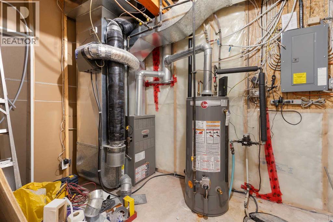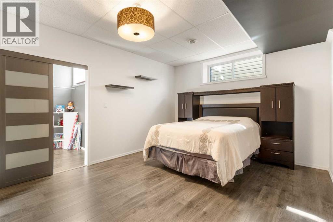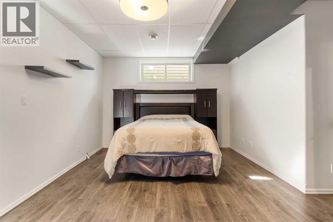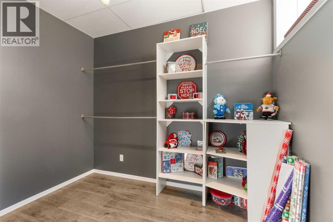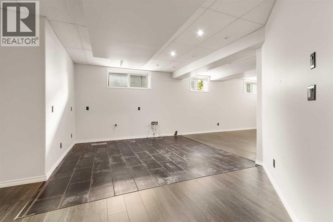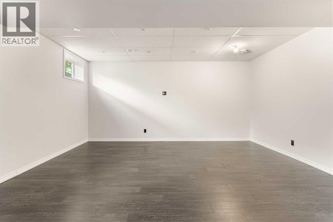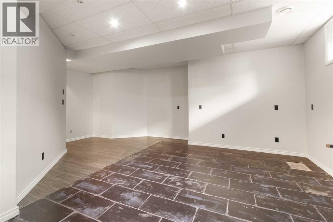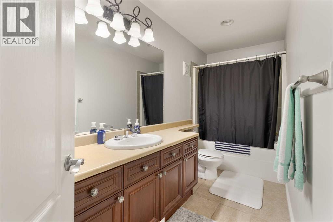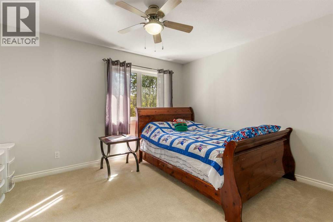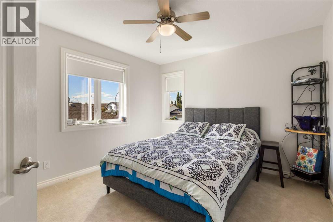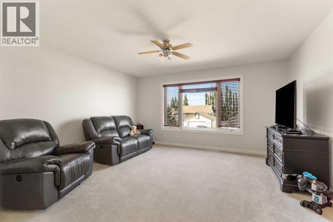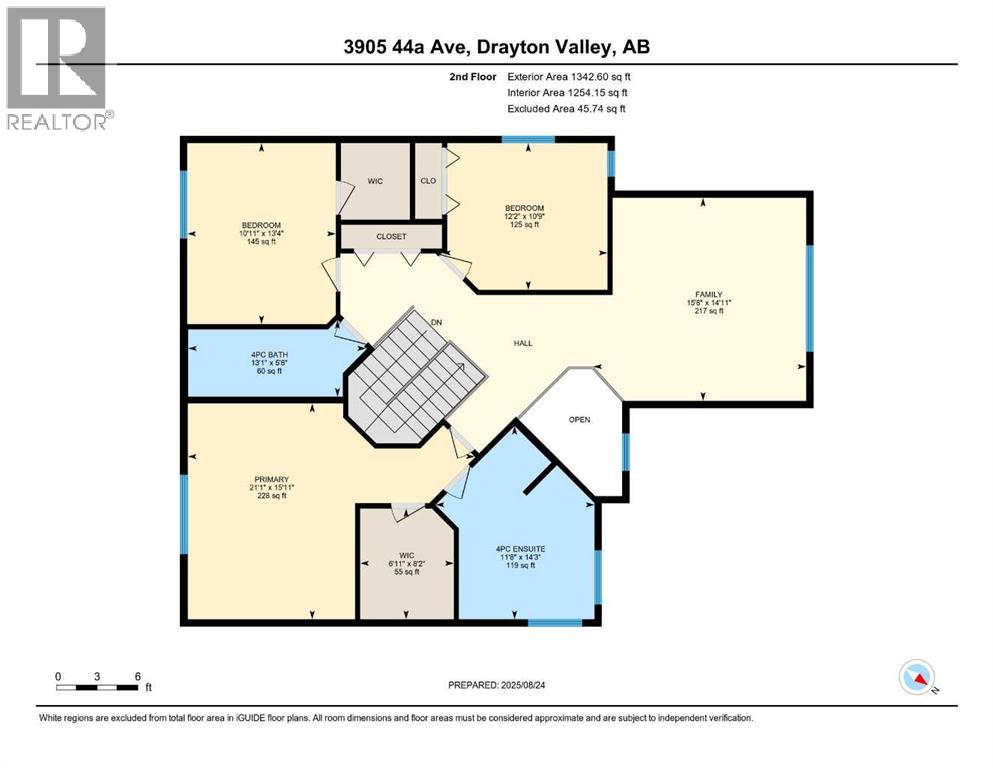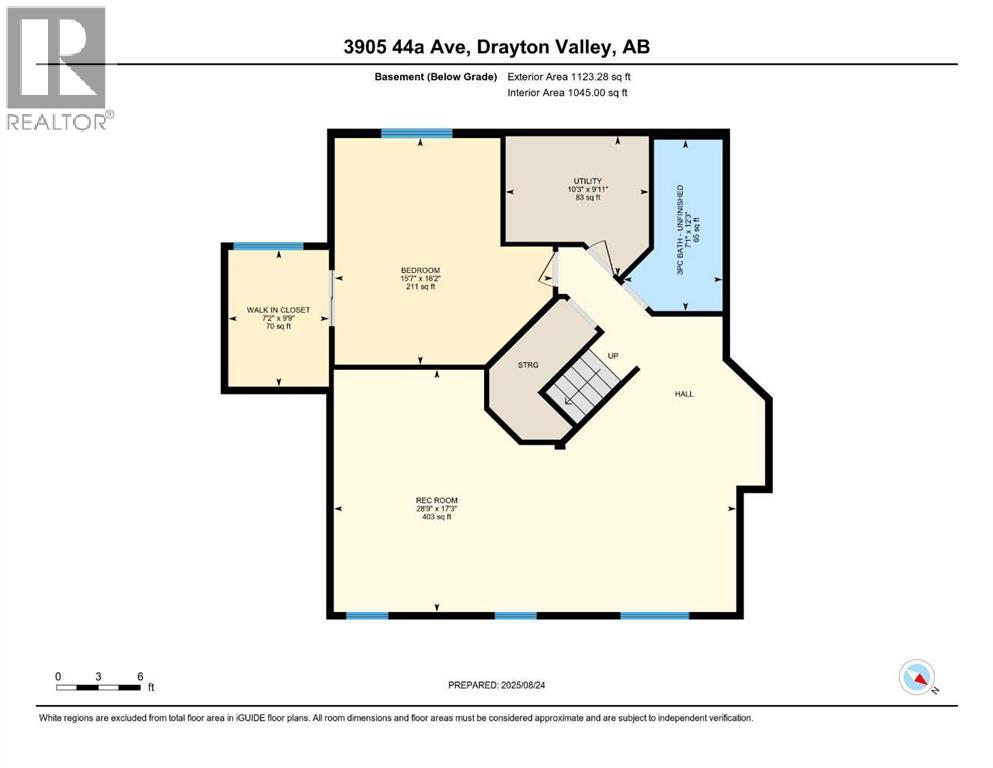4 Bedroom
4 Bathroom
2,569 ft2
Fireplace
None
Forced Air
Acreage
Landscaped, Lawn
$564,000
Located in the heart of Drayton Valley, this spacious two-storey home offers 4 bedrooms, 3 bathrooms, and a layout designed for both comfort and functionality. The well-designed kitchen features ample cabinetry and counter space, perfect for everyday living and entertaining. A formal dining room adds versatility—use it for gatherings or as a home office.Upstairs, you'll find a cozy bonus room and three generously sized bedrooms, including a relaxing primary suite with a private ensuite. The mostly finished basement is ready for your personal touch, with plumbing in place for a wet bar or second kitchen.Step outside to enjoy the large, beautiful yard—ideal for kids, pets, and outdoor fun. Gather around the built-in fire pit on cool evenings, or take advantage of the spacious deck for summer BBQs. With a double attached garage, RV parking, and a large shed, this property offers space and storage for all your needs.This home combines thoughtful design with outdoor charm—don’t miss your chance to make it yours! (id:57594)
Property Details
|
MLS® Number
|
A2265038 |
|
Property Type
|
Single Family |
|
Community Name
|
Drayton Valley |
|
Amenities Near By
|
Golf Course, Park, Playground, Recreation Nearby, Schools, Shopping, Water Nearby |
|
Community Features
|
Golf Course Development, Lake Privileges |
|
Features
|
Other |
|
Parking Space Total
|
2 |
|
Plan
|
032503 |
|
Structure
|
Deck |
Building
|
Bathroom Total
|
4 |
|
Bedrooms Above Ground
|
3 |
|
Bedrooms Below Ground
|
1 |
|
Bedrooms Total
|
4 |
|
Appliances
|
None |
|
Basement Development
|
Partially Finished |
|
Basement Type
|
Full (partially Finished) |
|
Constructed Date
|
2006 |
|
Construction Style Attachment
|
Detached |
|
Cooling Type
|
None |
|
Exterior Finish
|
Vinyl Siding |
|
Fireplace Present
|
Yes |
|
Fireplace Total
|
1 |
|
Flooring Type
|
Carpeted, Ceramic Tile, Wood |
|
Foundation Type
|
Poured Concrete |
|
Half Bath Total
|
1 |
|
Heating Fuel
|
Natural Gas |
|
Heating Type
|
Forced Air |
|
Stories Total
|
2 |
|
Size Interior
|
2,569 Ft2 |
|
Total Finished Area
|
2569.05 Sqft |
|
Type
|
House |
Parking
Land
|
Acreage
|
Yes |
|
Fence Type
|
Fence |
|
Land Amenities
|
Golf Course, Park, Playground, Recreation Nearby, Schools, Shopping, Water Nearby |
|
Landscape Features
|
Landscaped, Lawn |
|
Size Irregular
|
1234.00 |
|
Size Total
|
1234 Ac|161+ Acres |
|
Size Total Text
|
1234 Ac|161+ Acres |
|
Zoning Description
|
R-gen |
Rooms
| Level |
Type |
Length |
Width |
Dimensions |
|
Basement |
Recreational, Games Room |
|
|
91.83 Ft x 55.83 Ft |
|
Basement |
Bedroom |
|
|
49.17 Ft x 52.50 Ft |
|
Basement |
Furnace |
|
|
32.83 Ft x 29.50 Ft |
|
Basement |
3pc Bathroom |
|
|
7.08 Ft x 12.25 Ft |
|
Main Level |
Living Room |
|
|
62.33 Ft x 52.50 Ft |
|
Main Level |
Dining Room |
|
|
42.58 Ft x 39.42 Ft |
|
Main Level |
Breakfast |
|
|
23.00 Ft x 36.08 Ft |
|
Main Level |
Kitchen |
|
|
52.50 Ft x 59.00 Ft |
|
Main Level |
Laundry Room |
|
|
39.42 Ft x 23.00 Ft |
|
Main Level |
2pc Bathroom |
|
|
5.17 Ft x 5.50 Ft |
|
Upper Level |
Family Room |
|
|
49.17 Ft x 45.92 Ft |
|
Upper Level |
Bedroom |
|
|
32.83 Ft x 42.58 Ft |
|
Upper Level |
Primary Bedroom |
|
|
68.92 Ft x 49.17 Ft |
|
Upper Level |
Bedroom |
|
|
39.42 Ft x 32.83 Ft |
|
Upper Level |
4pc Bathroom |
|
|
13.08 Ft x 5.67 Ft |
|
Upper Level |
4pc Bathroom |
|
|
11.67 Ft x 14.25 Ft |
https://www.realtor.ca/real-estate/29013974/3905-3905-44a-avenue-drayton-valley-drayton-valley

